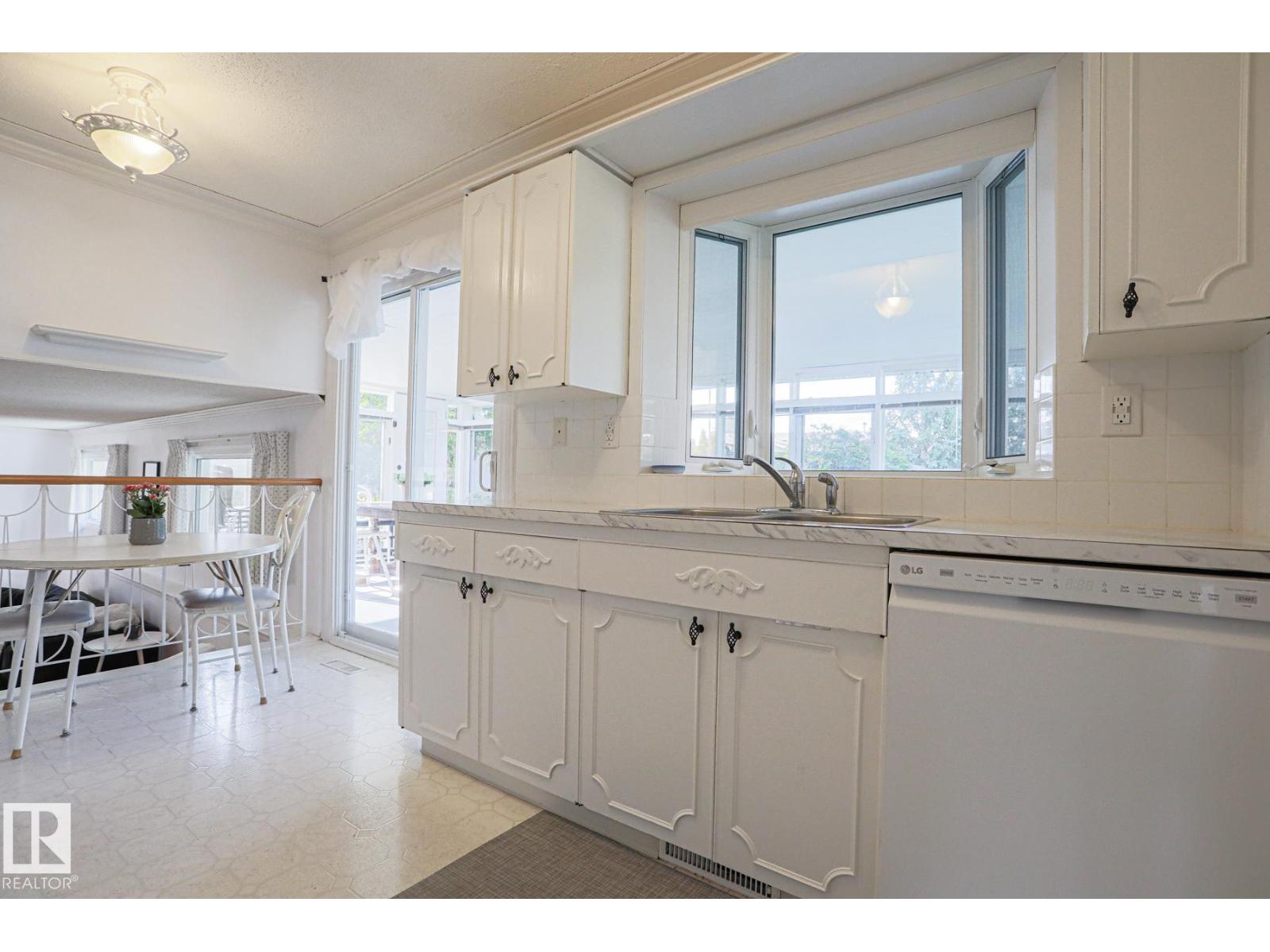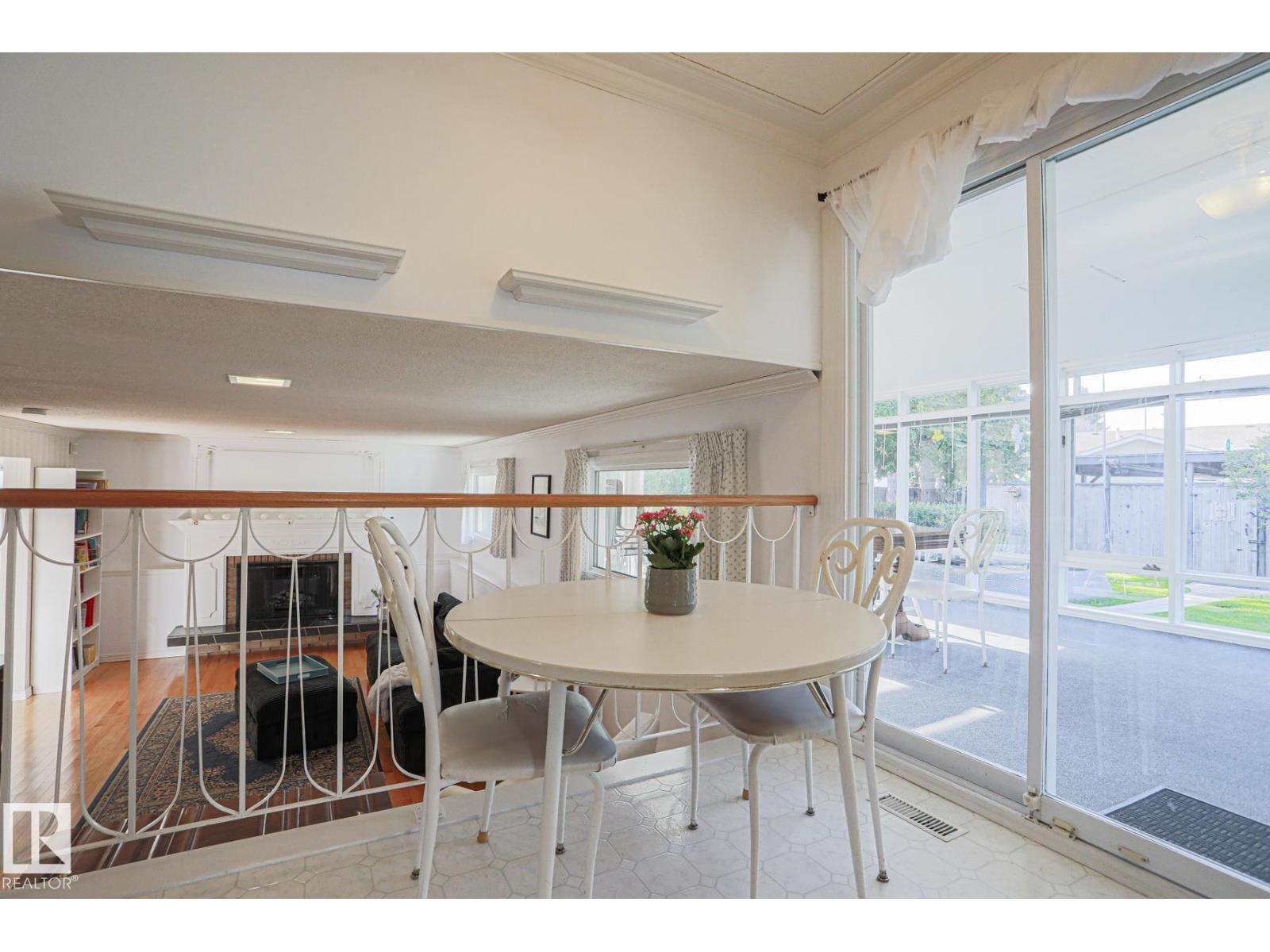4 Bedroom
4 Bathroom
1,771 ft2
Fireplace
Outdoor Pool
Forced Air
$422,500
This is a RARE one in Spruce Grove! A generous and spacious 4 level split in PRISTINE condition! Every square foot of this home has intention and care. And the YARD is gorgeous!! In the last two years approx. $20K in landscaping alone. Updated windows through entire house. Main floor is massive with a huge living room and a brand new bay window! Beautiful kitchen with freshly painted cupboards, the most incredible and special 3 season sunroom for those early morning coffees! 4 beds, 2.75 baths incl 2pc ensuite, two living rooms, one with a stunning mantle gas fireplace! Separate entrance to the 3rd level from the side of the house. Gorgeous hardwood floors + a fully finished basement +laundry/workspace! AND..TONS of storage under 3rd level! The backyard is a DREAM! With its own cute country shack in the back! Comes with a pool, perrenials, new patio, oversized robust carport, PRIVACY, and a shed. Walking distance to 2 schools, walking paths, beauty location! It's a FULL 'HOME'..not just a place!! (id:62055)
Property Details
|
MLS® Number
|
E4453697 |
|
Property Type
|
Single Family |
|
Neigbourhood
|
Brookwood |
|
Amenities Near By
|
Golf Course, Playground, Public Transit, Schools, Shopping |
|
Features
|
Lane |
|
Pool Type
|
Outdoor Pool |
|
Structure
|
Patio(s) |
Building
|
Bathroom Total
|
4 |
|
Bedrooms Total
|
4 |
|
Appliances
|
Dishwasher, Dryer, Microwave, Refrigerator, Storage Shed, Stove, Washer, Window Coverings |
|
Basement Development
|
Finished |
|
Basement Type
|
Full (finished) |
|
Constructed Date
|
1971 |
|
Construction Style Attachment
|
Detached |
|
Fireplace Fuel
|
Gas |
|
Fireplace Present
|
Yes |
|
Fireplace Type
|
Unknown |
|
Half Bath Total
|
2 |
|
Heating Type
|
Forced Air |
|
Size Interior
|
1,771 Ft2 |
|
Type
|
House |
Parking
Land
|
Acreage
|
No |
|
Fence Type
|
Fence |
|
Land Amenities
|
Golf Course, Playground, Public Transit, Schools, Shopping |
|
Size Irregular
|
618.55 |
|
Size Total
|
618.55 M2 |
|
Size Total Text
|
618.55 M2 |
Rooms
| Level |
Type |
Length |
Width |
Dimensions |
|
Basement |
Bonus Room |
|
|
Measurements not available |
|
Basement |
Storage |
|
|
Measurements not available |
|
Lower Level |
Family Room |
|
|
Measurements not available |
|
Lower Level |
Bedroom 4 |
|
|
Measurements not available |
|
Main Level |
Living Room |
|
|
Measurements not available |
|
Main Level |
Dining Room |
|
|
Measurements not available |
|
Main Level |
Kitchen |
|
|
Measurements not available |
|
Main Level |
Sunroom |
|
|
Measurements not available |
|
Upper Level |
Primary Bedroom |
|
|
Measurements not available |
|
Upper Level |
Bedroom 2 |
|
|
Measurements not available |
|
Upper Level |
Bedroom 3 |
|
|
Measurements not available |









































































