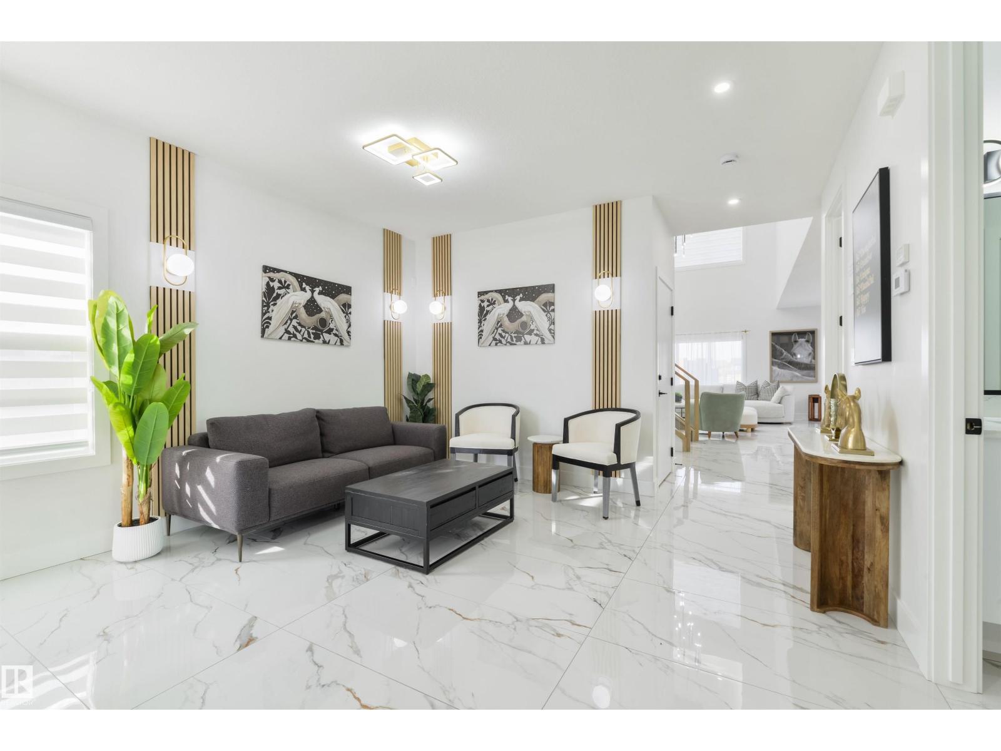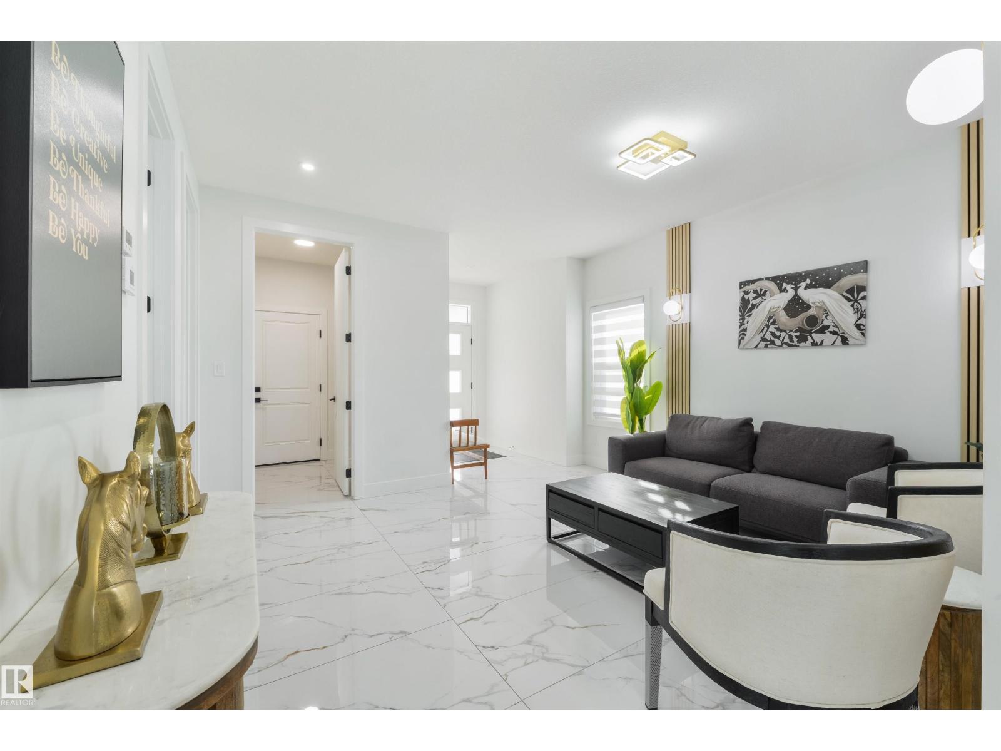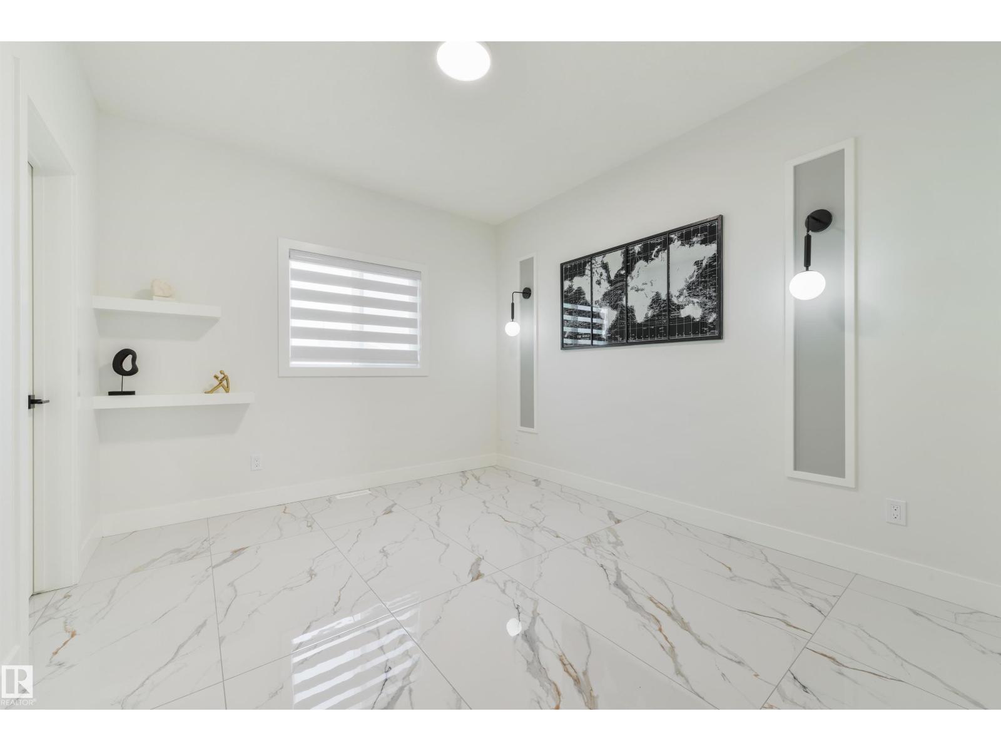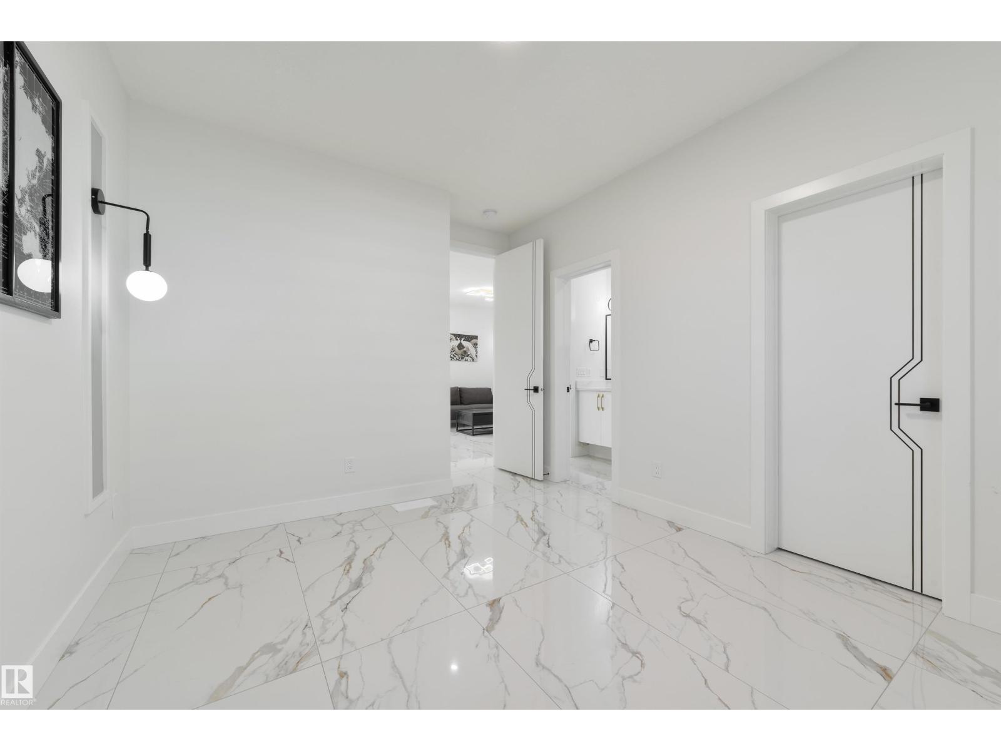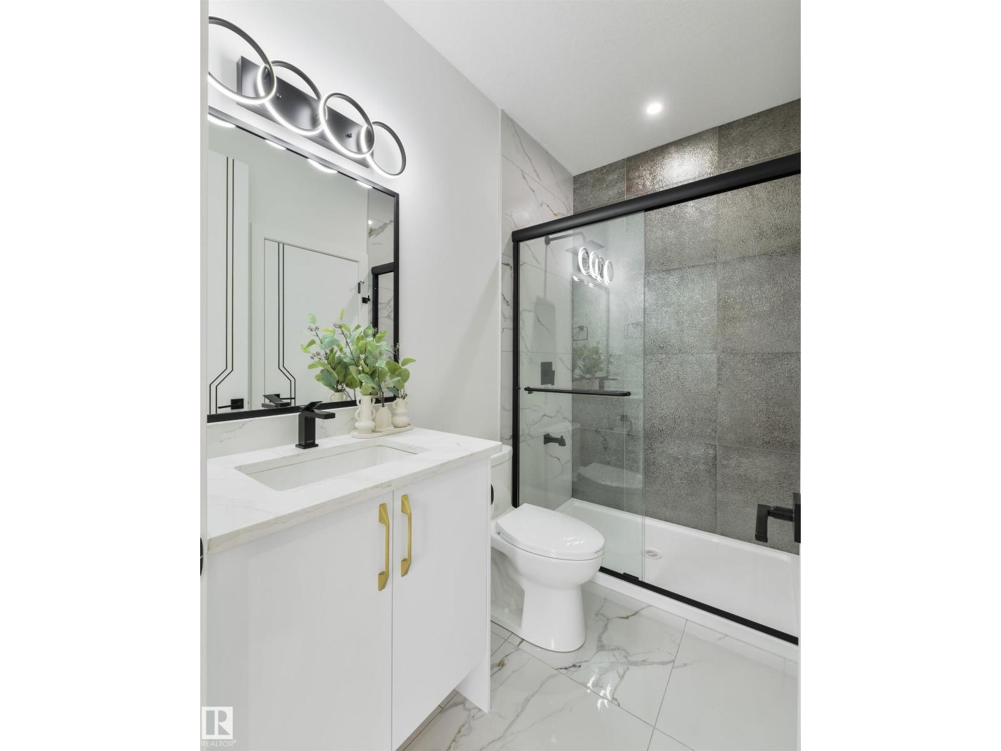4 Bedroom
4 Bathroom
2,834 ft2
Forced Air
$1,049,000
Welcome to this stunning 5-bedroom, 4-bathroom home offering modern design and functionality with exceptional upgrades throughout. This home features two spacious living areas perfect for family gatherings, a fully equipped spice kitchen, and an open-concept main kitchen with quartz countertops and premium cabinetry. With tons of upgrades, including upgraded flooring, feature walls, premium lighting, and elegant spindle railings, every detail has been thoughtfully designed. The main floor offers a bedroom and full bathroom, ideal for guests or multi-generational living. Upstairs, you’ll find four additional bedrooms, including a luxurious primary suite with a spa-inspired ensuite and walk-in closet. Perfectly combining style, comfort, and practicality, this home is designed to meet the needs of growing families. (id:62055)
Property Details
|
MLS® Number
|
E4453701 |
|
Property Type
|
Single Family |
|
Neigbourhood
|
Alces |
|
Amenities Near By
|
Airport, Playground, Public Transit, Schools, Shopping |
Building
|
Bathroom Total
|
4 |
|
Bedrooms Total
|
4 |
|
Amenities
|
Ceiling - 9ft |
|
Appliances
|
Dishwasher, Dryer, Garage Door Opener Remote(s), Garage Door Opener, Microwave, Refrigerator, Stove, Washer |
|
Basement Development
|
Unfinished |
|
Basement Type
|
Full (unfinished) |
|
Constructed Date
|
2023 |
|
Construction Style Attachment
|
Detached |
|
Heating Type
|
Forced Air |
|
Stories Total
|
2 |
|
Size Interior
|
2,834 Ft2 |
|
Type
|
House |
Parking
Land
|
Acreage
|
No |
|
Land Amenities
|
Airport, Playground, Public Transit, Schools, Shopping |
Rooms
| Level |
Type |
Length |
Width |
Dimensions |
|
Main Level |
Living Room |
|
|
Measurements not available |
|
Main Level |
Dining Room |
|
|
Measurements not available |
|
Main Level |
Kitchen |
|
|
Measurements not available |
|
Main Level |
Family Room |
|
|
Measurements not available |
|
Main Level |
Den |
|
|
Measurements not available |
|
Upper Level |
Primary Bedroom |
|
|
Measurements not available |
|
Upper Level |
Bedroom 2 |
|
|
Measurements not available |
|
Upper Level |
Bedroom 3 |
|
|
Measurements not available |
|
Upper Level |
Bedroom 4 |
|
|
Measurements not available |
|
Upper Level |
Bonus Room |
|
|
Measurements not available |



