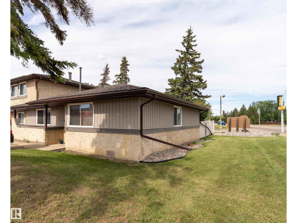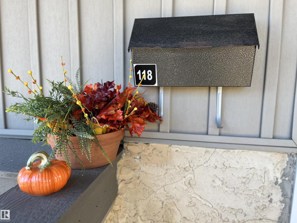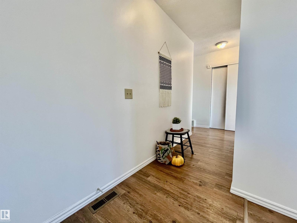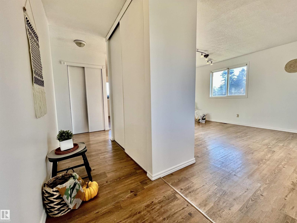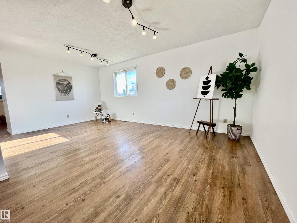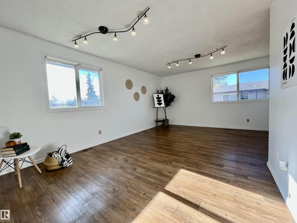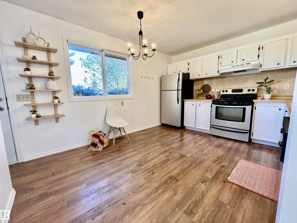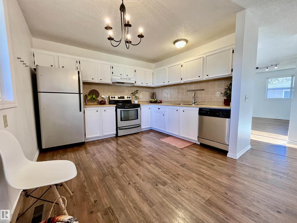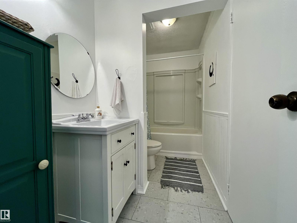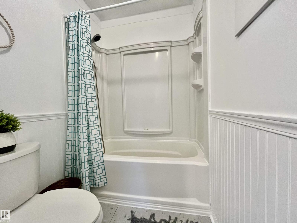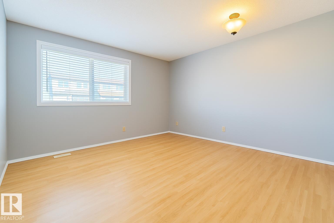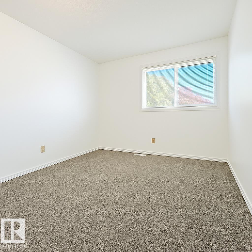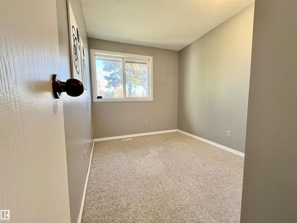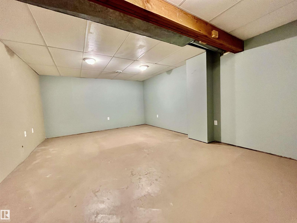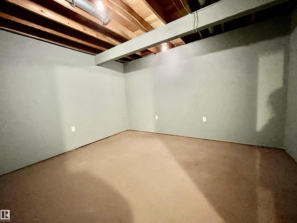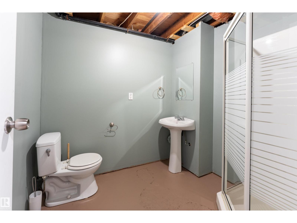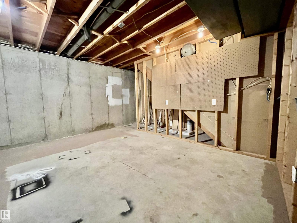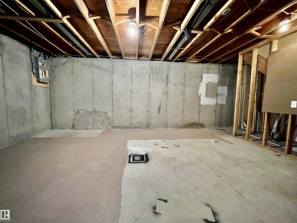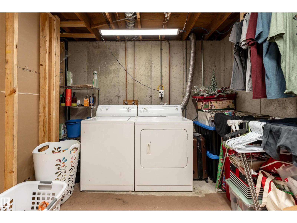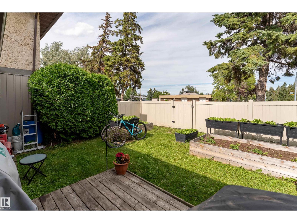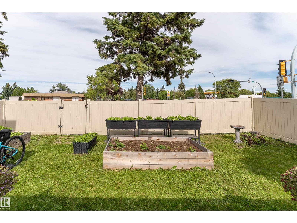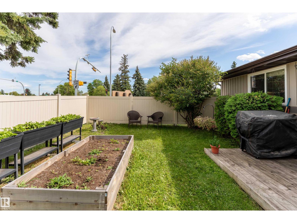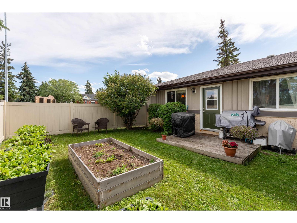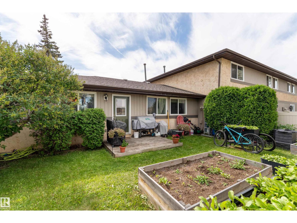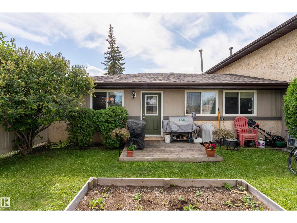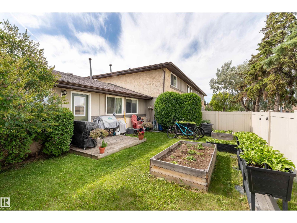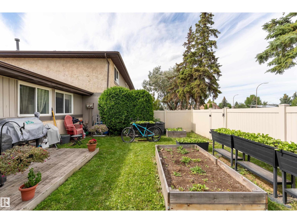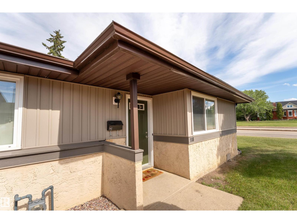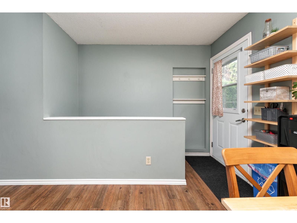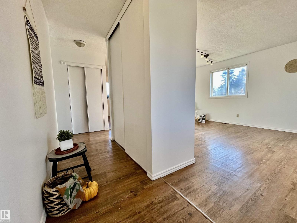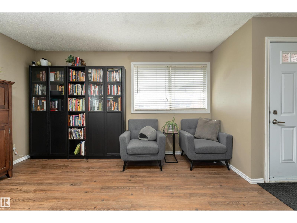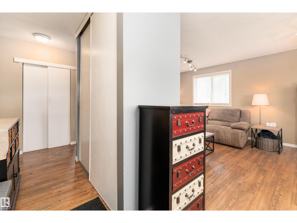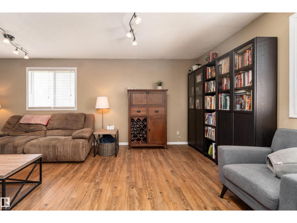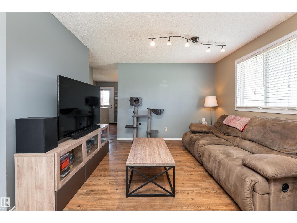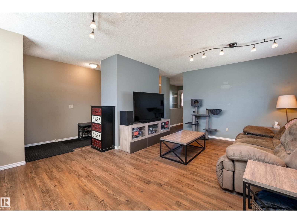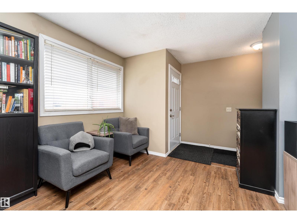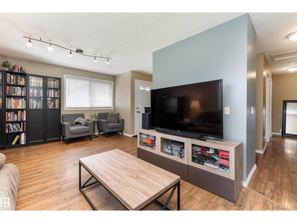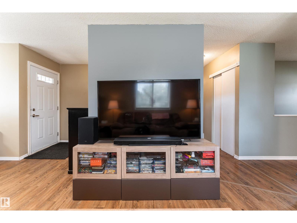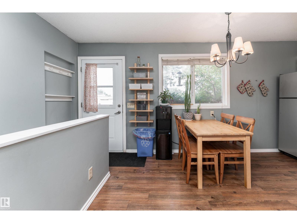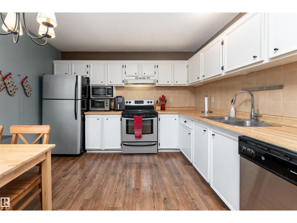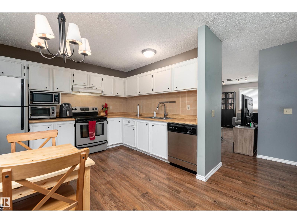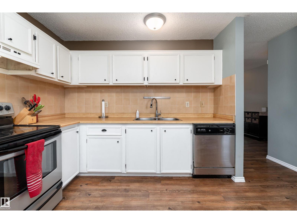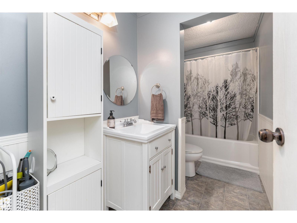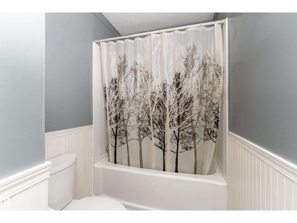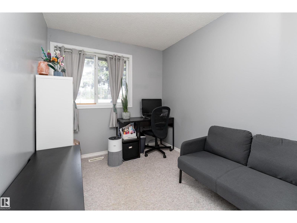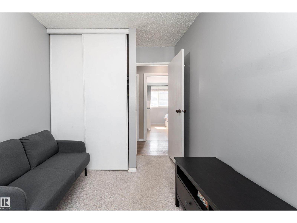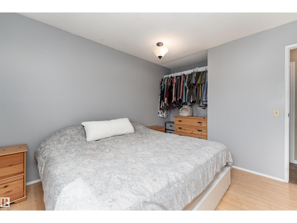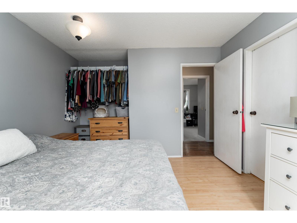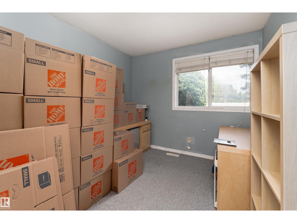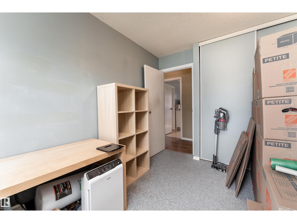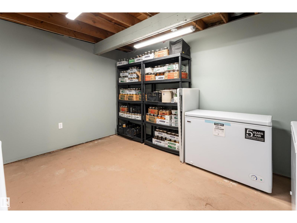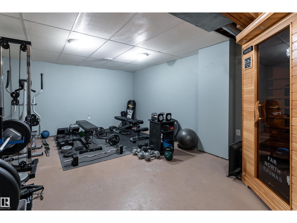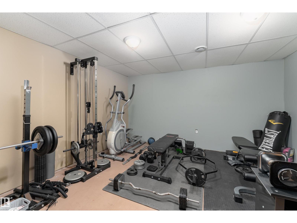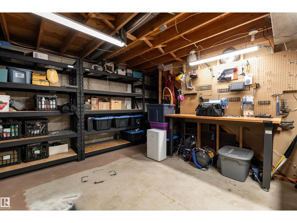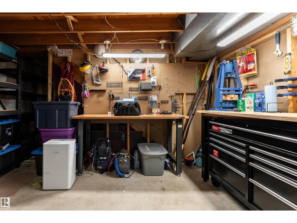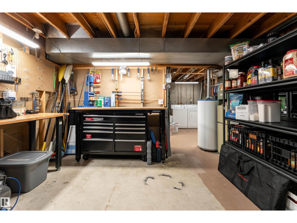#118 8930 99 Av Fort Saskatchewan, Alberta T8L 3L1
$270,000Maintenance, Exterior Maintenance, Insurance, Other, See Remarks, Water
$365 Monthly
Maintenance, Exterior Maintenance, Insurance, Other, See Remarks, Water
$365 MonthlyThe perfect place to start! This 1,075 sqft bungalow-style condo offers single-level living with 3 bedrooms and 2 bathrooms in a bright, functional layout. As an end unit, natural light pours into the spacious living and dining areas. The kitchen is well-designed with ample counter space and comes equipped with three appliances. Down the hall, you’ll find three generously sized bedrooms that share a clean 4-piece bathroom. The partially finished basement features a 3-piece bath, laundry area, drywall, and drop ceiling—just add flooring to create extra living space. Enjoy a private east-facing backyard, ideal for relaxing or entertaining. Located in a well-managed complex that’s pet-friendly with board approval. Great opportunity for first-time buyers or those looking to downsize! (id:62055)
Property Details
| MLS® Number | E4453708 |
| Property Type | Single Family |
| Neigbourhood | Pineview Fort Sask. |
| Amenities Near By | Playground, Schools, Shopping |
| Structure | Patio(s) |
Building
| Bathroom Total | 2 |
| Bedrooms Total | 3 |
| Amenities | Vinyl Windows |
| Appliances | Dishwasher, Dryer, Hood Fan, Refrigerator, Stove, Washer, Window Coverings |
| Architectural Style | Bungalow |
| Basement Development | Partially Finished |
| Basement Type | Full (partially Finished) |
| Constructed Date | 1978 |
| Construction Style Attachment | Attached |
| Half Bath Total | 1 |
| Heating Type | Forced Air |
| Stories Total | 1 |
| Size Interior | 1,076 Ft2 |
| Type | Row / Townhouse |
Parking
| Stall |
Land
| Acreage | No |
| Fence Type | Fence |
| Land Amenities | Playground, Schools, Shopping |
Rooms
| Level | Type | Length | Width | Dimensions |
|---|---|---|---|---|
| Main Level | Living Room | 4.19 m | 5.79 m | 4.19 m x 5.79 m |
| Main Level | Kitchen | 4.11 m | 3.53 m | 4.11 m x 3.53 m |
| Main Level | Primary Bedroom | 3.56 m | 3.45 m | 3.56 m x 3.45 m |
| Main Level | Bedroom 2 | 2.79 m | 3.53 m | 2.79 m x 3.53 m |
| Main Level | Bedroom 3 | 2.44 m | 3.53 m | 2.44 m x 3.53 m |
Contact Us
Contact us for more information


