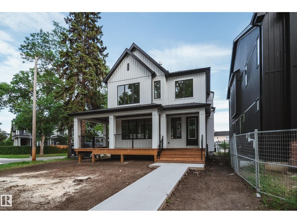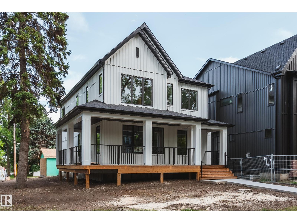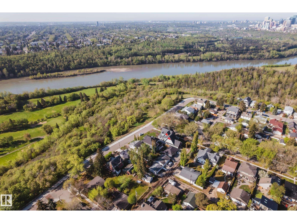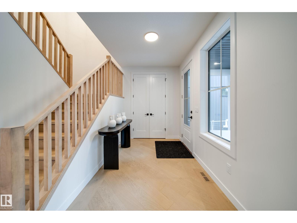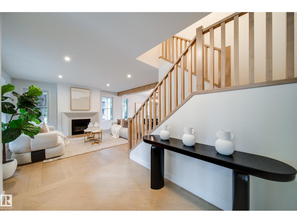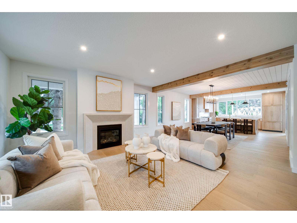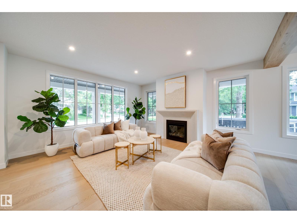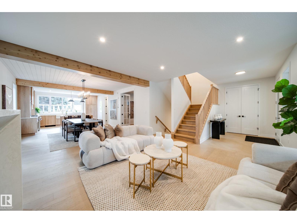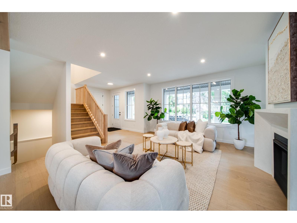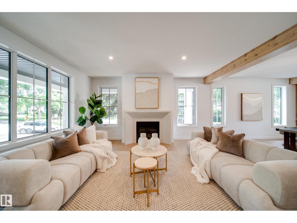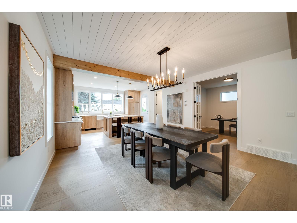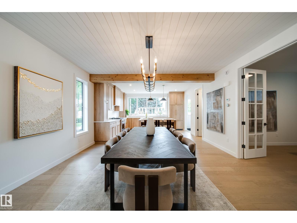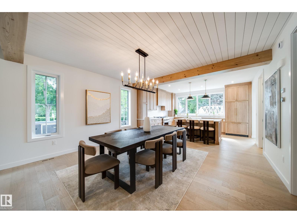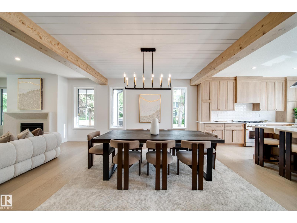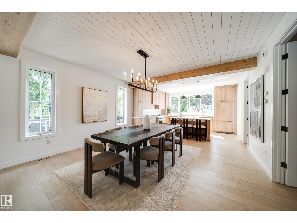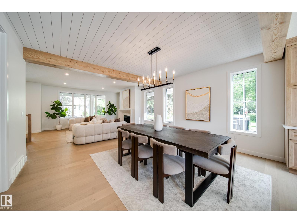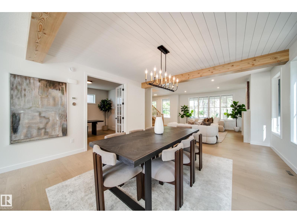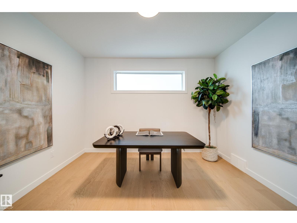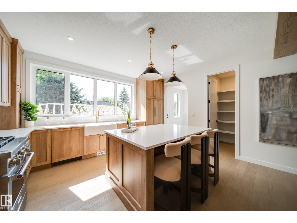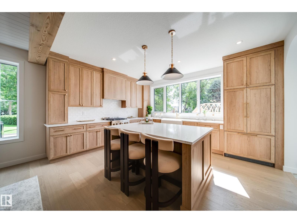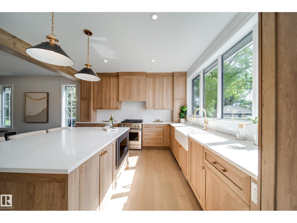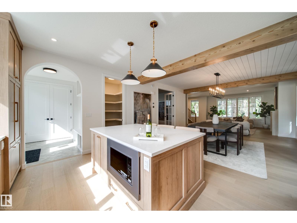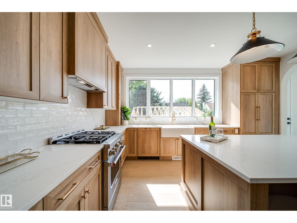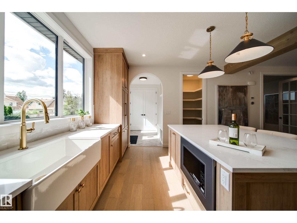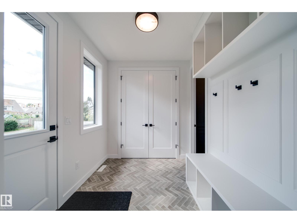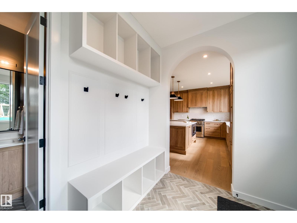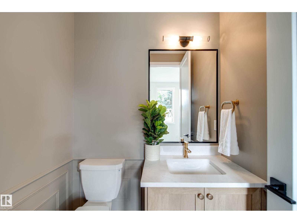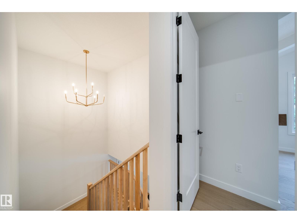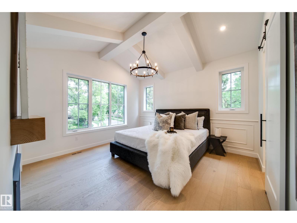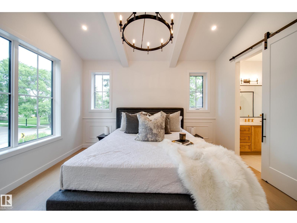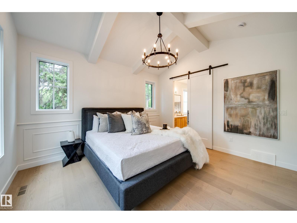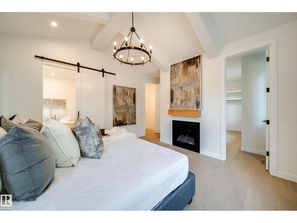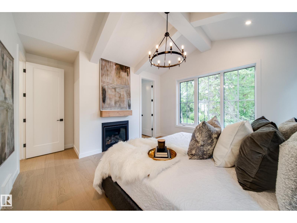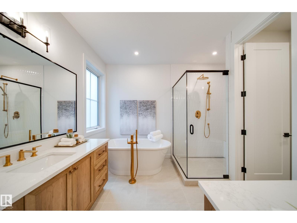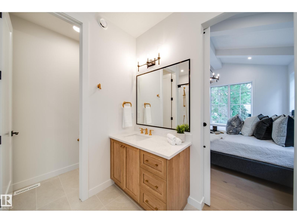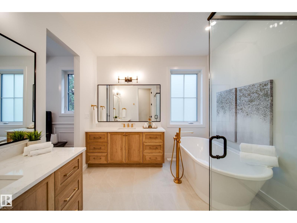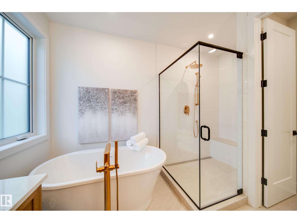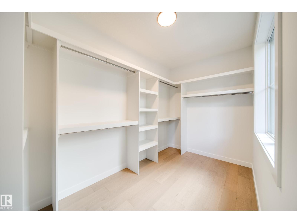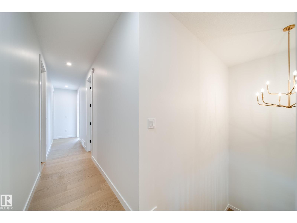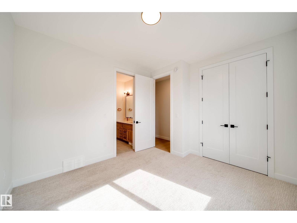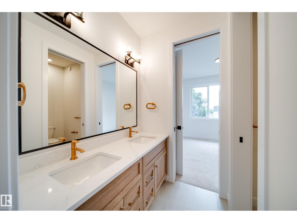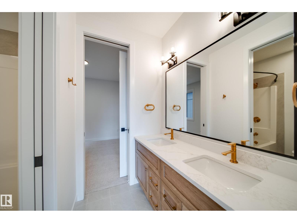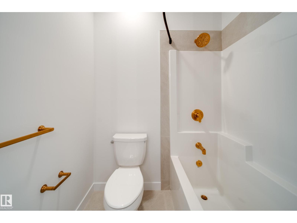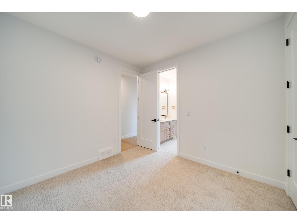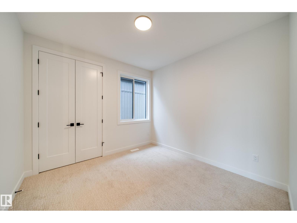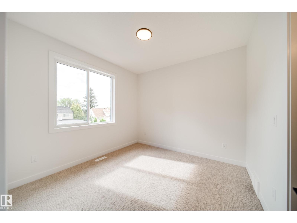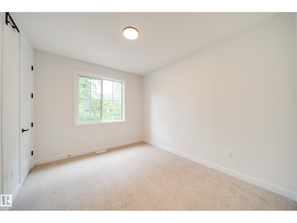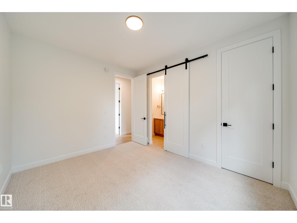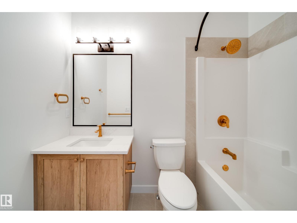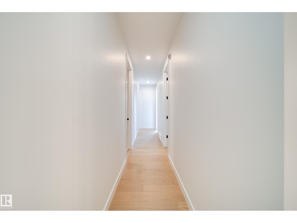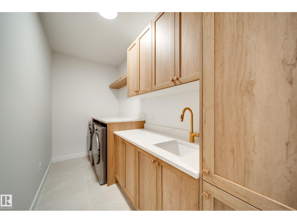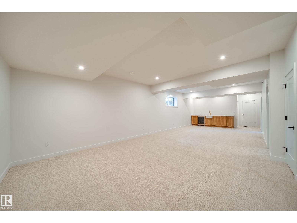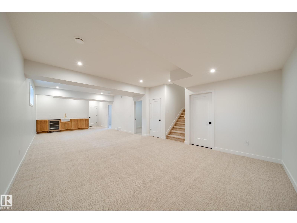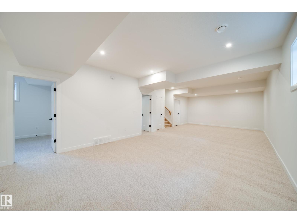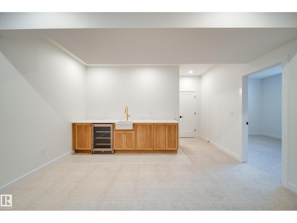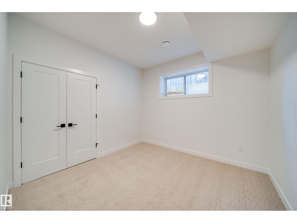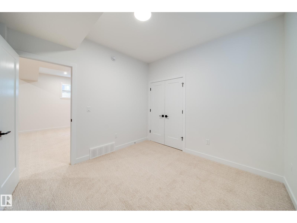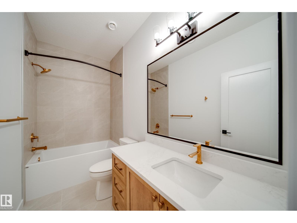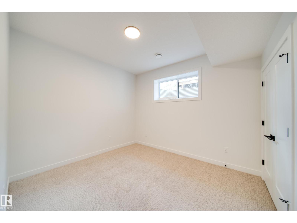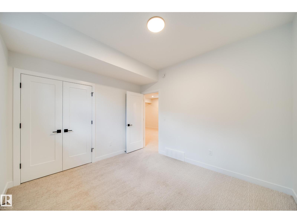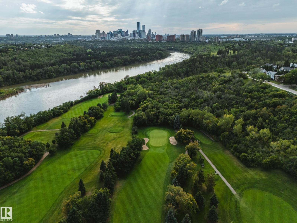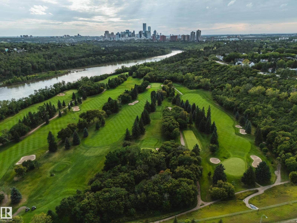6 Bedroom
5 Bathroom
2,507 ft2
Central Air Conditioning
Forced Air
$1,999,999
LOCATION, LUXURY & LIFESTYLE! Welcome to this BRAND NEW, 3,700+ sqft of total living 2-storey infill home built by CHBA Award-Winning Justin Gray Homes & designed by CM Interior Designs! Sitting on a LARGE corner lot in prestigious community Highlands! Featuring 9’ ceilings on all levels w/ 8’ doors, endless windows, wrap-around front porch & rear deck. The open-concept main offers a grand living room w/ plaster gas fireplace, dining w/ wood beams & shiplap, HUGE main floor office, chef’s kitchen complete w/ Fisher & Paykel panel fridge, gas stove, apron sink, gold pluming, custom cabinetry, plus mudroom & 2-pc bath. Upstairs boasts 4 bedrooms & 3 baths: massive primary retreat w/ vaulted ceilings, gas fireplace, boulevard views, custom WIC & spa-inspired ensuite. 2nd Bedrm (mini-master) w/ ensuite & WIC, and Jack & Jill bath for bedrooms 3 & 4. Fully finished basement offers 2 bedrooms, bath & open theatre room. Steps to Highlands Golf, river valley, Concordia, Borden Park, schools & mins to Downtown! (id:62055)
Property Details
|
MLS® Number
|
E4453665 |
|
Property Type
|
Single Family |
|
Neigbourhood
|
Highlands (Edmonton) |
|
Amenities Near By
|
Golf Course, Playground, Public Transit, Schools, Shopping |
|
Features
|
Private Setting, Treed, Ravine, Park/reserve, Lane, Closet Organizers, No Animal Home, No Smoking Home |
|
Structure
|
Deck |
|
View Type
|
Ravine View, Valley View |
Building
|
Bathroom Total
|
5 |
|
Bedrooms Total
|
6 |
|
Amenities
|
Ceiling - 9ft, Vinyl Windows |
|
Appliances
|
Dishwasher, Dryer, Garage Door Opener Remote(s), Garage Door Opener, Hood Fan, Refrigerator, Gas Stove(s), Washer, Wine Fridge, See Remarks |
|
Basement Development
|
Finished |
|
Basement Type
|
Full (finished) |
|
Ceiling Type
|
Open, Vaulted |
|
Constructed Date
|
2025 |
|
Construction Status
|
Insulation Upgraded |
|
Construction Style Attachment
|
Detached |
|
Cooling Type
|
Central Air Conditioning |
|
Half Bath Total
|
1 |
|
Heating Type
|
Forced Air |
|
Stories Total
|
2 |
|
Size Interior
|
2,507 Ft2 |
|
Type
|
House |
Parking
Land
|
Acreage
|
No |
|
Land Amenities
|
Golf Course, Playground, Public Transit, Schools, Shopping |
Rooms
| Level |
Type |
Length |
Width |
Dimensions |
|
Lower Level |
Bedroom 5 |
|
|
Measurements not available |
|
Lower Level |
Bedroom 6 |
|
|
Measurements not available |
|
Lower Level |
Recreation Room |
|
|
Measurements not available |
|
Main Level |
Living Room |
|
|
Measurements not available |
|
Main Level |
Dining Room |
|
|
Measurements not available |
|
Main Level |
Kitchen |
|
|
Measurements not available |
|
Main Level |
Family Room |
|
|
Measurements not available |
|
Upper Level |
Primary Bedroom |
|
|
Measurements not available |
|
Upper Level |
Bedroom 2 |
|
|
Measurements not available |
|
Upper Level |
Bedroom 3 |
|
|
Measurements not available |
|
Upper Level |
Bedroom 4 |
|
|
Measurements not available |


