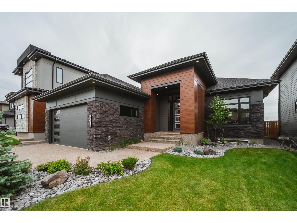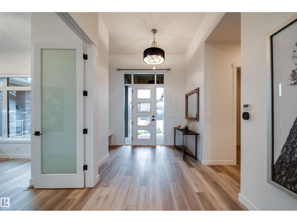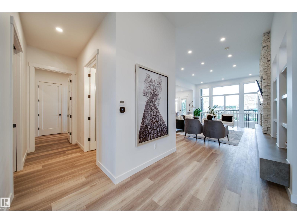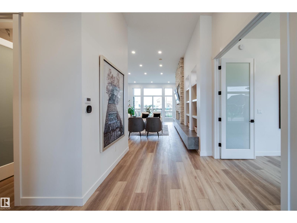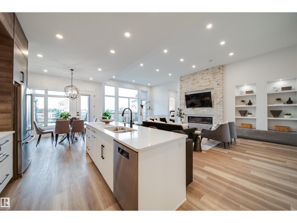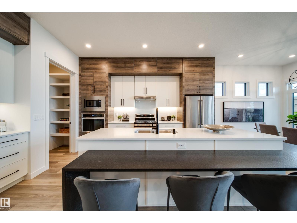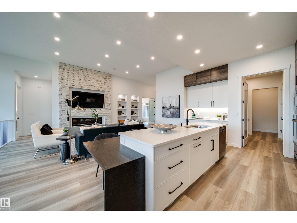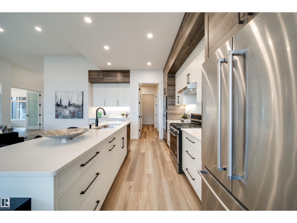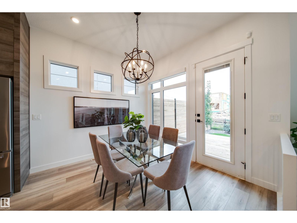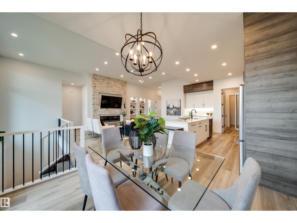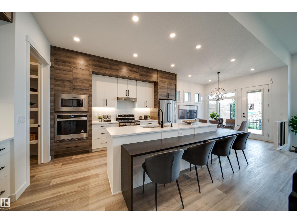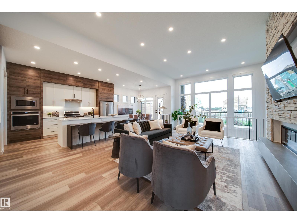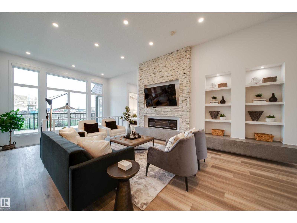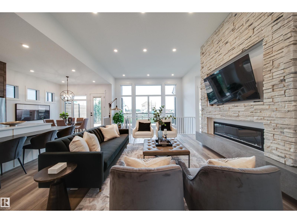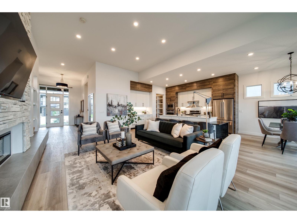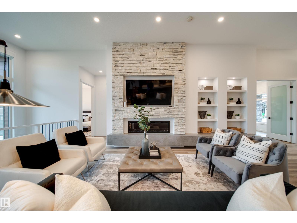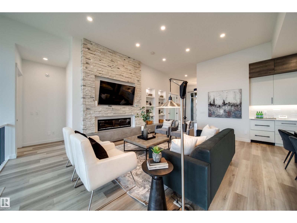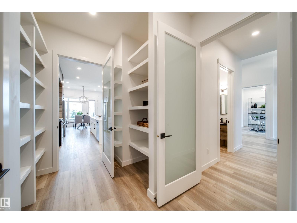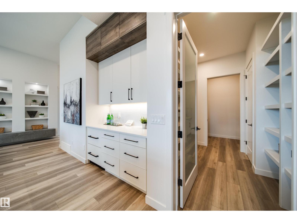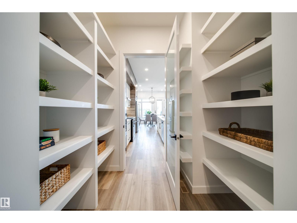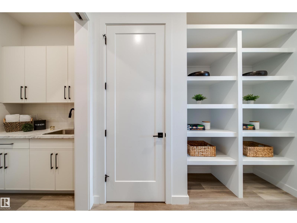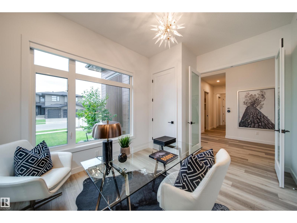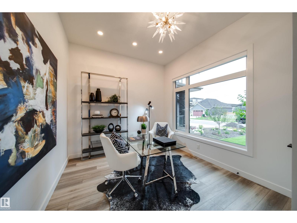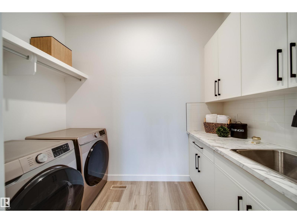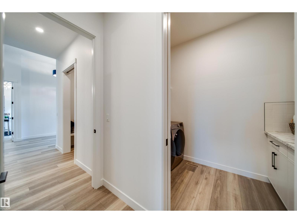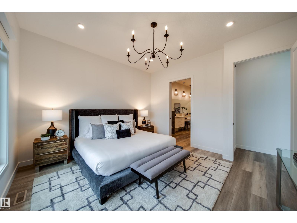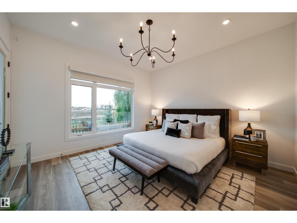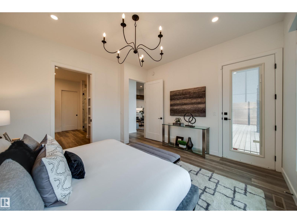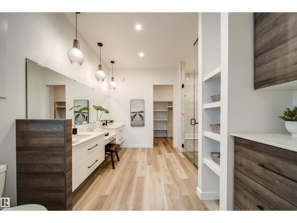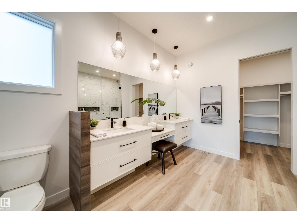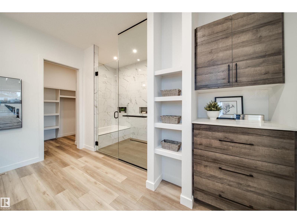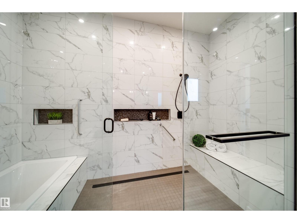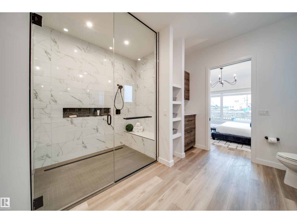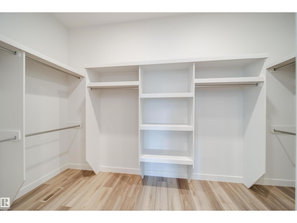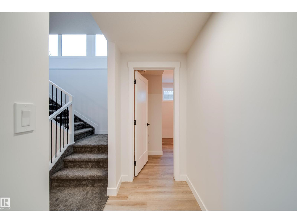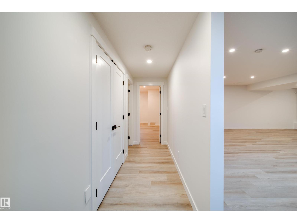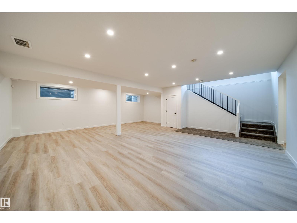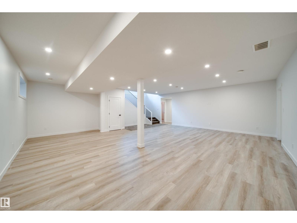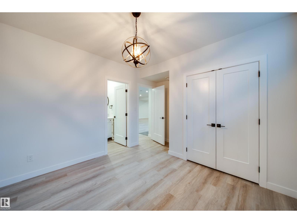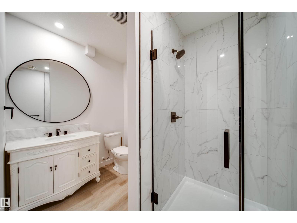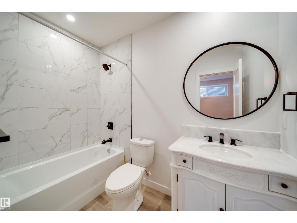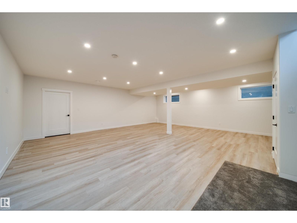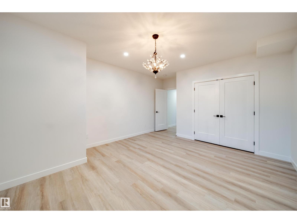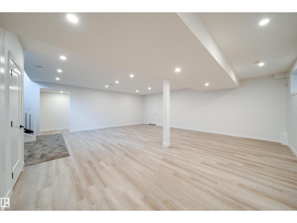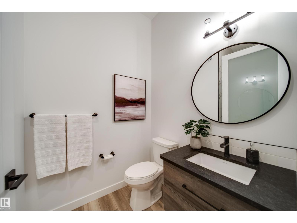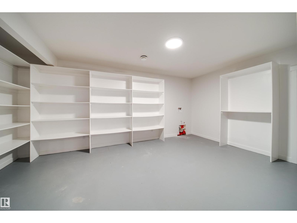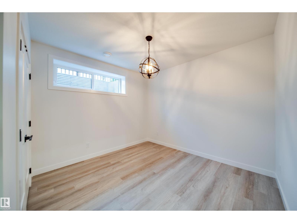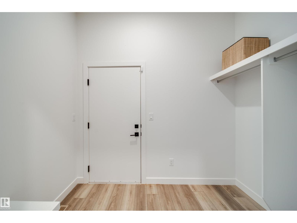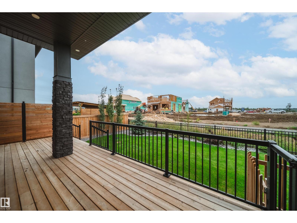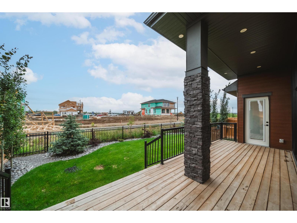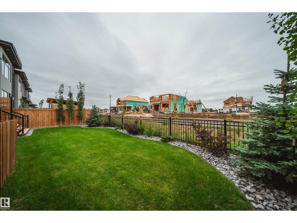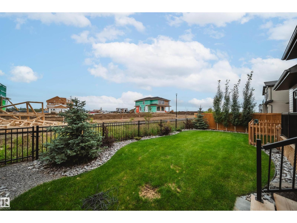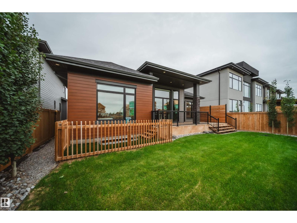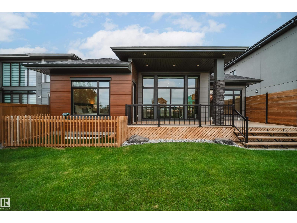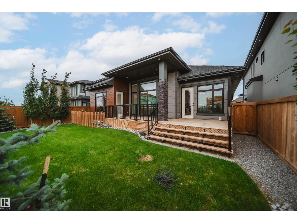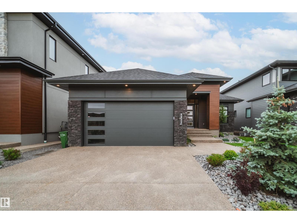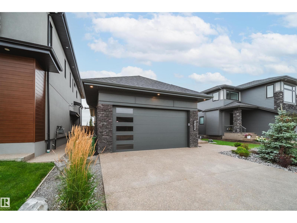4 Bedroom
4 Bathroom
1,890 ft2
Bungalow
Fireplace
Forced Air
$1,149,900
Luxury and accessibility meet in this custom Parkwood Homes build—barrier-free living with all the high-end features you expect. The residence combines elegance, function, and thoughtful design. The main floor showcases soaring 12’ ceilings, walls of windows that bathe the home in natural light, and an inviting open-concept living space. The chef’s kitchen features high-end built-in appliances, abundant upgraded cabinetry, a generous island with seating, and convenient lower fridge/freezer drawers. A walk-through pantry adds everyday ease. The home offers a versatile floor plan with a main-floor primary suite, a large den, and two additional spacious bedrooms in the fully developed basement. The lower level is designed for relaxation with a sprawling recreation room, full bathroom, and ample storage. Outdoors, enjoy a south-facing yard backing onto a walking trail—perfect for evening strolls or family activities. A full-length deck, partially covered for year-round enjoyment! (id:62055)
Property Details
|
MLS® Number
|
E4453631 |
|
Property Type
|
Single Family |
|
Neigbourhood
|
Keswick |
|
Amenities Near By
|
Golf Course, Playground, Public Transit, Schools, Shopping |
|
Features
|
Flat Site |
|
Parking Space Total
|
4 |
Building
|
Bathroom Total
|
4 |
|
Bedrooms Total
|
4 |
|
Appliances
|
Dishwasher, Freezer, Garage Door Opener Remote(s), Garage Door Opener, Hood Fan, Oven - Built-in, Microwave, Gas Stove(s), Central Vacuum, Refrigerator |
|
Architectural Style
|
Bungalow |
|
Basement Development
|
Finished |
|
Basement Type
|
Full (finished) |
|
Constructed Date
|
2022 |
|
Construction Style Attachment
|
Detached |
|
Fireplace Fuel
|
Electric |
|
Fireplace Present
|
Yes |
|
Fireplace Type
|
Insert |
|
Heating Type
|
Forced Air |
|
Stories Total
|
1 |
|
Size Interior
|
1,890 Ft2 |
|
Type
|
House |
Parking
Land
|
Acreage
|
No |
|
Fence Type
|
Fence |
|
Land Amenities
|
Golf Course, Playground, Public Transit, Schools, Shopping |
|
Size Irregular
|
537.87 |
|
Size Total
|
537.87 M2 |
|
Size Total Text
|
537.87 M2 |
Rooms
| Level |
Type |
Length |
Width |
Dimensions |
|
Lower Level |
Bedroom 3 |
4.04 m |
5.37 m |
4.04 m x 5.37 m |
|
Lower Level |
Bedroom 4 |
4.03 m |
3.32 m |
4.03 m x 3.32 m |
|
Main Level |
Living Room |
5.51 m |
6.74 m |
5.51 m x 6.74 m |
|
Main Level |
Dining Room |
4.48 m |
2.92 m |
4.48 m x 2.92 m |
|
Main Level |
Kitchen |
3.96 m |
5.32 m |
3.96 m x 5.32 m |
|
Main Level |
Primary Bedroom |
4.24 m |
4.13 m |
4.24 m x 4.13 m |
|
Main Level |
Bedroom 2 |
4.22 m |
3.1 m |
4.22 m x 3.1 m |


