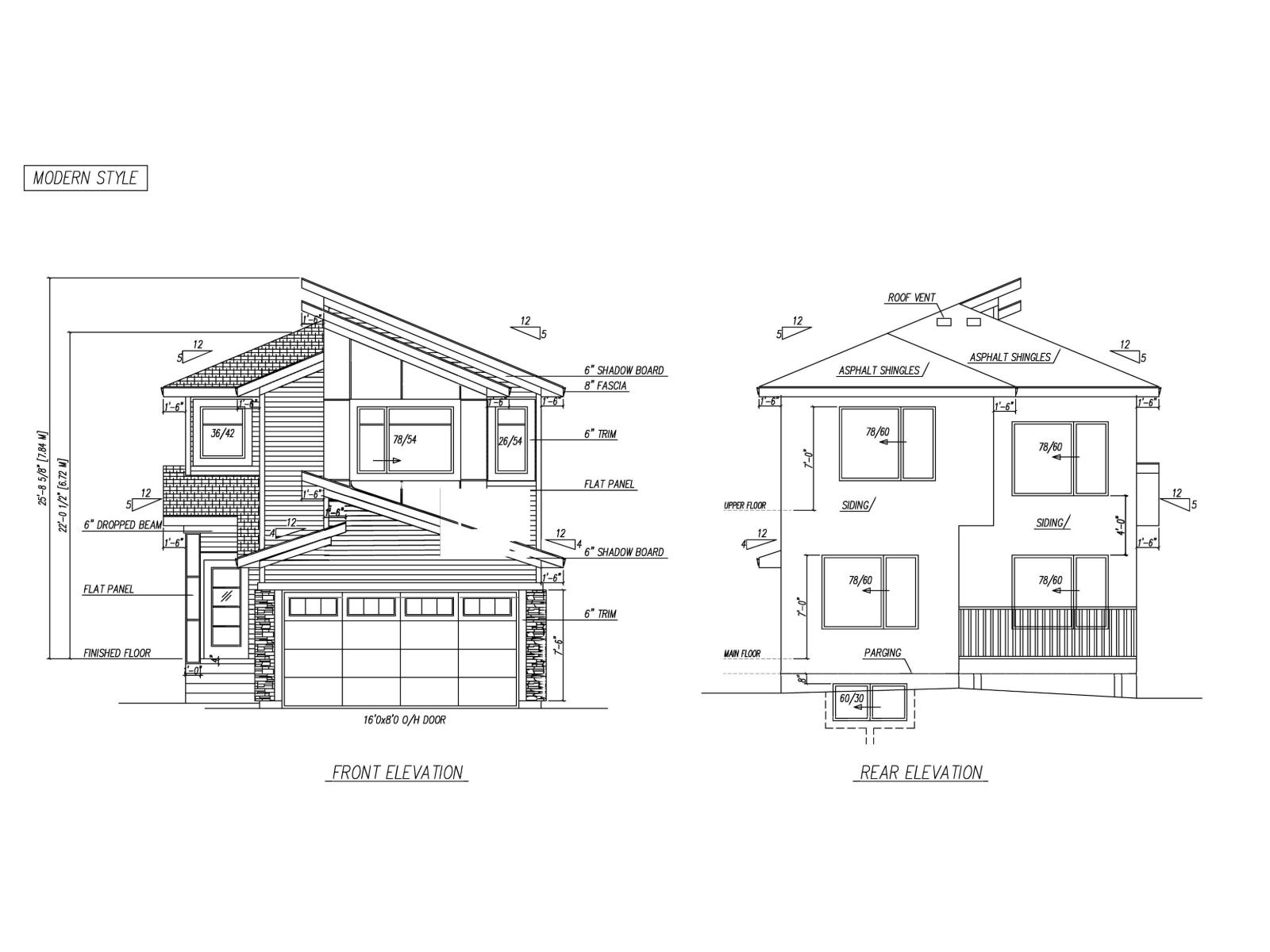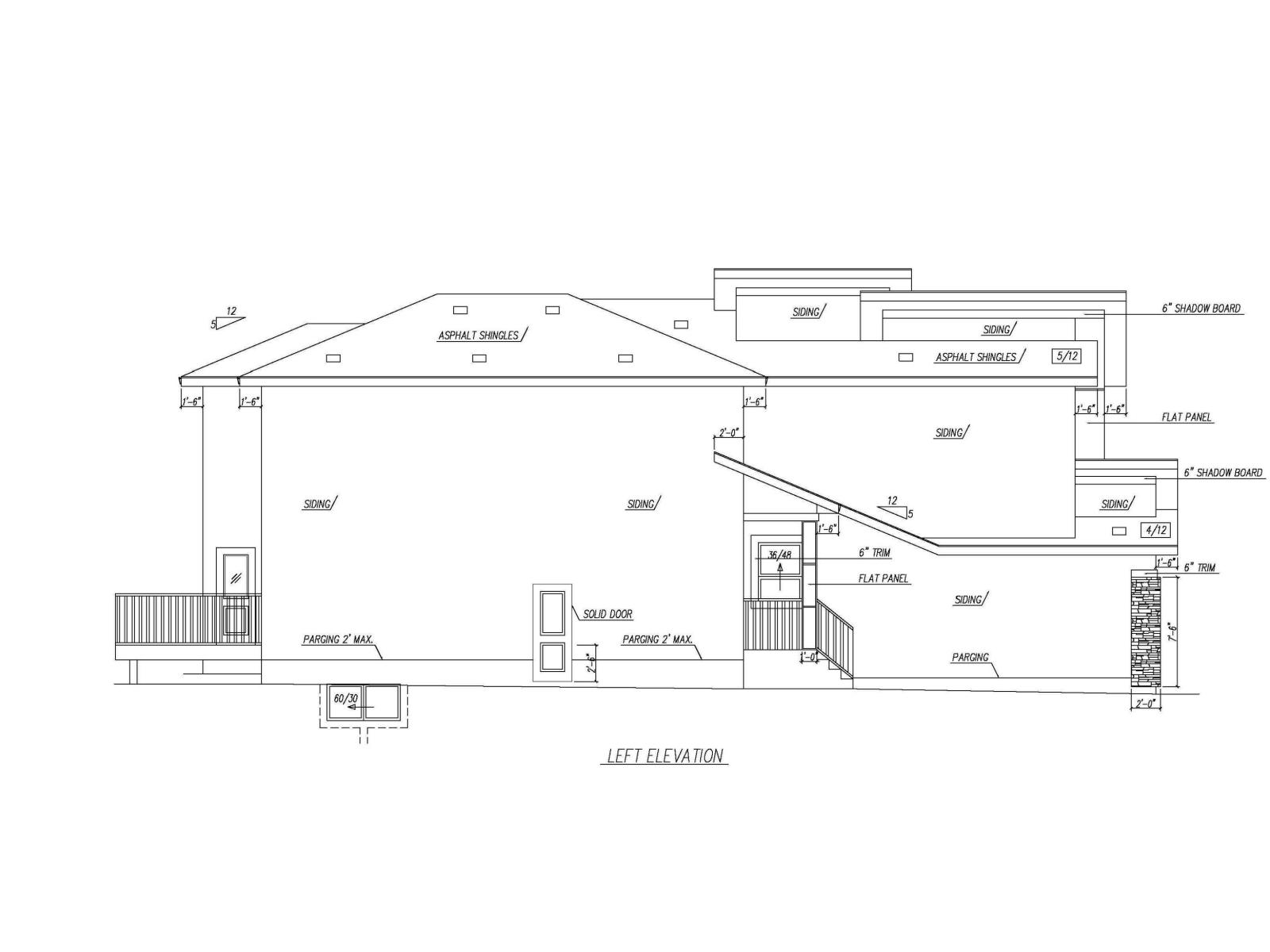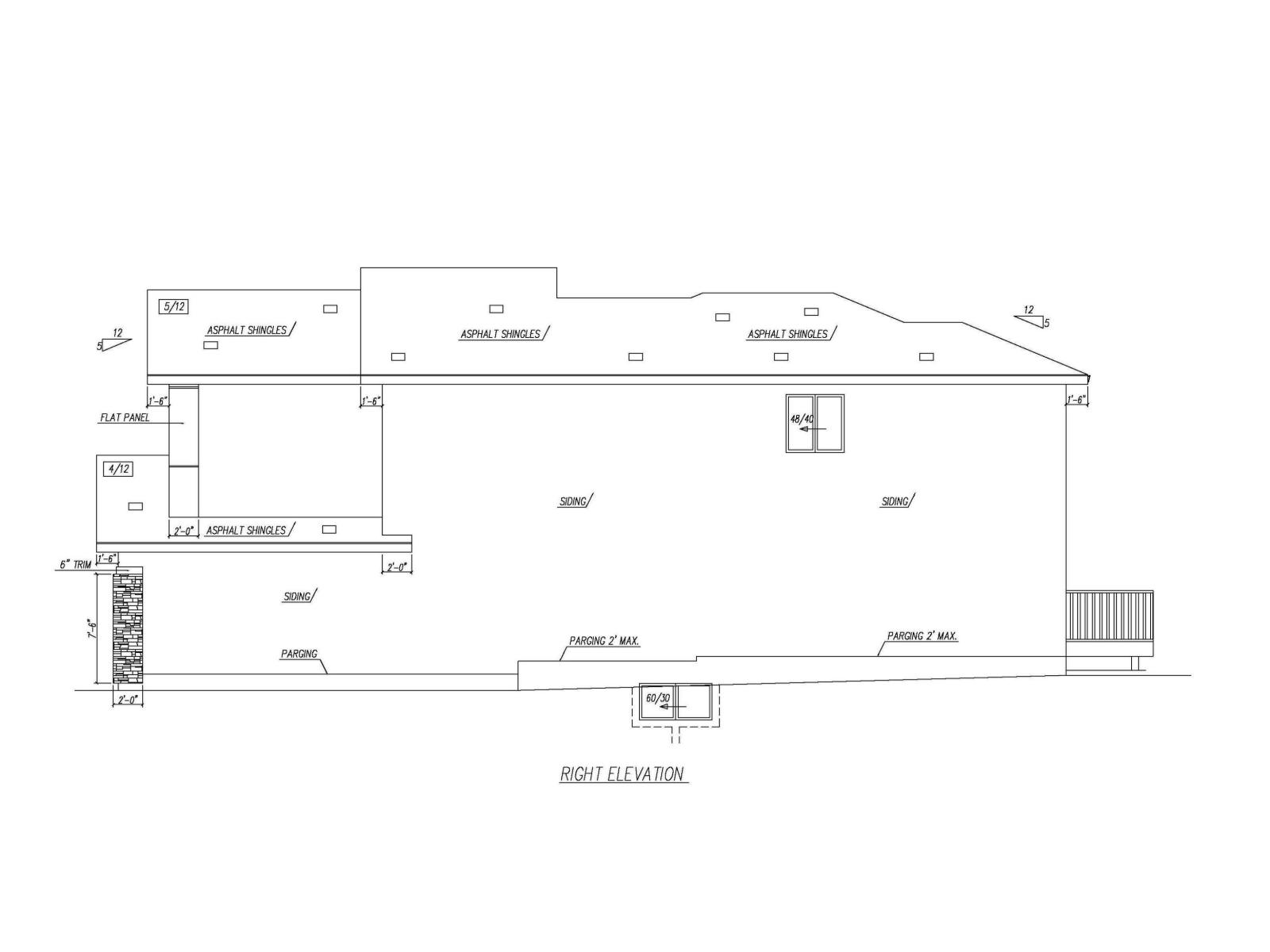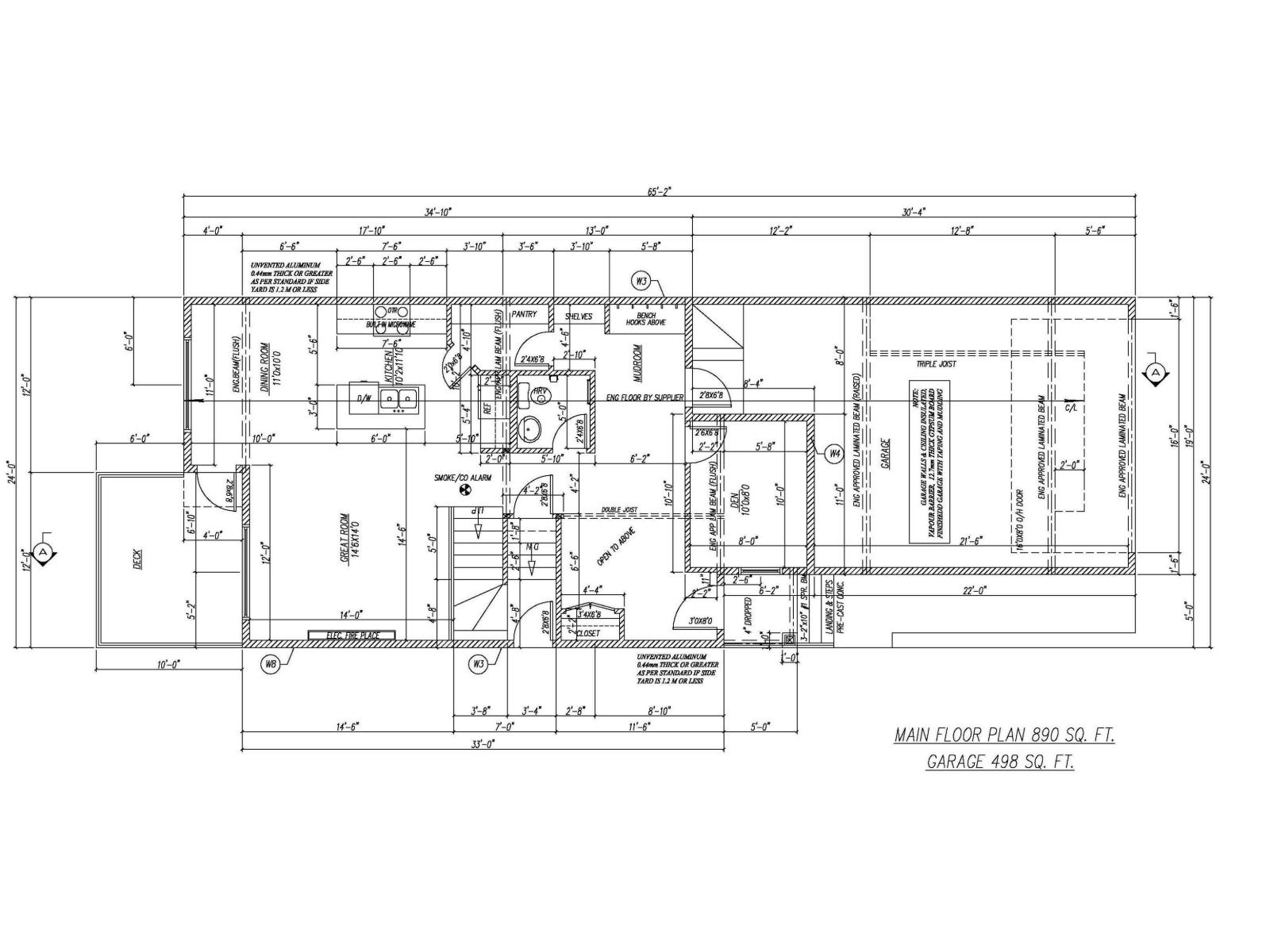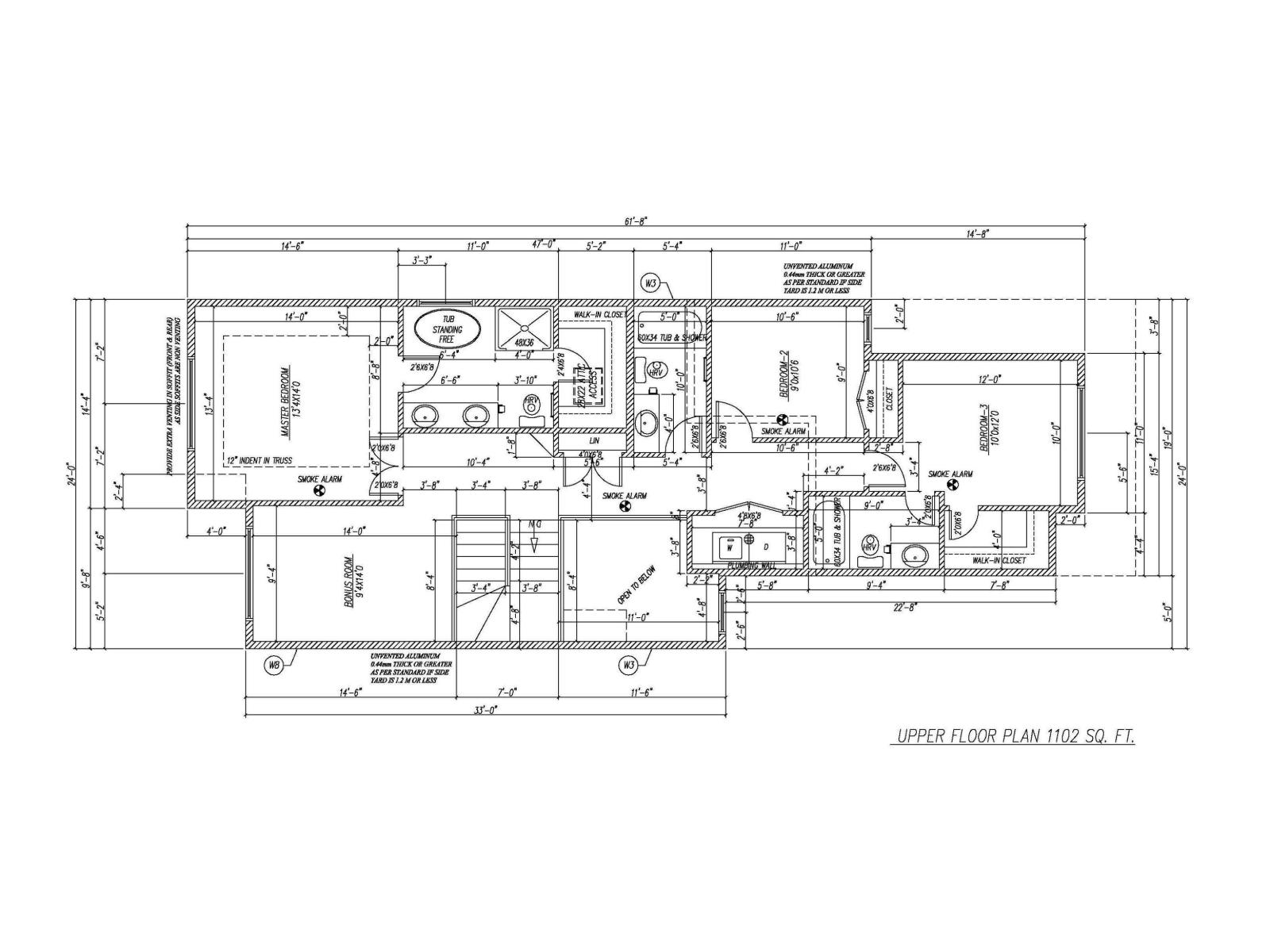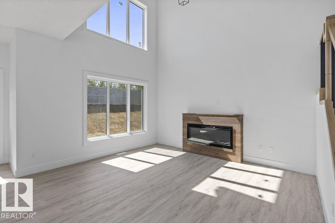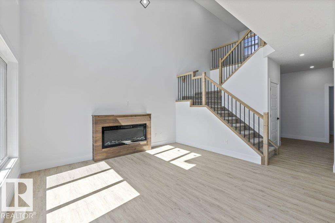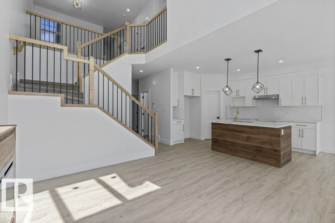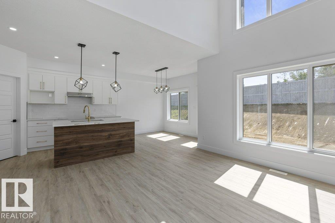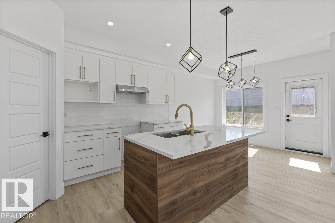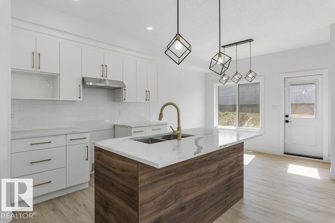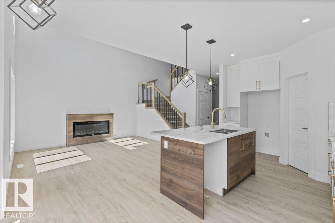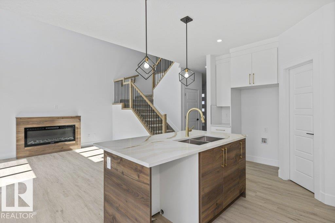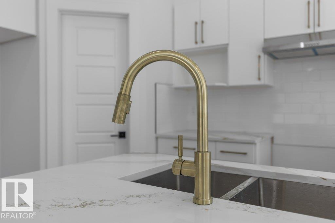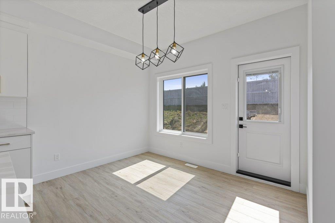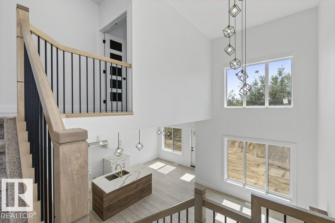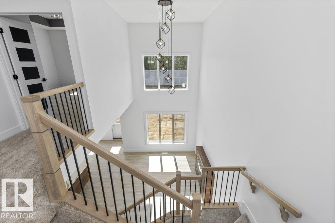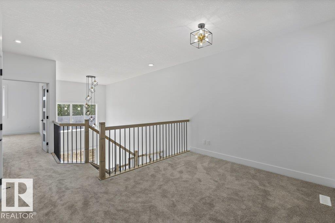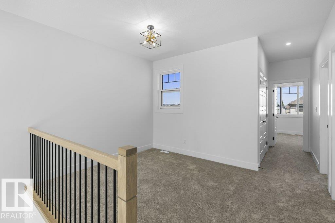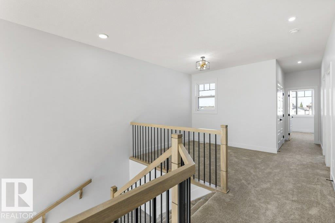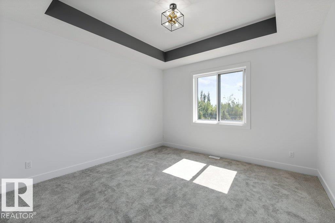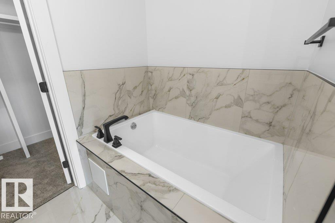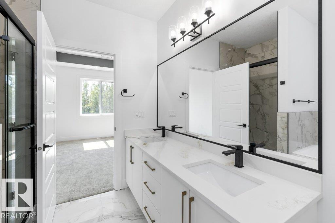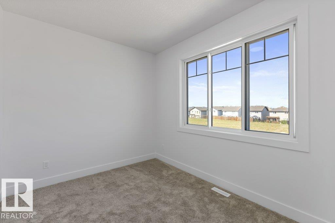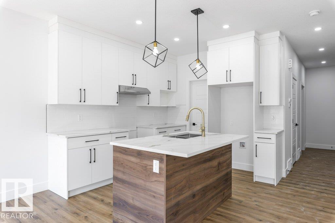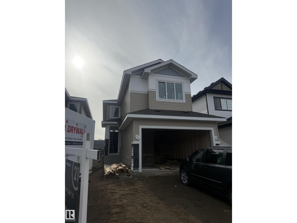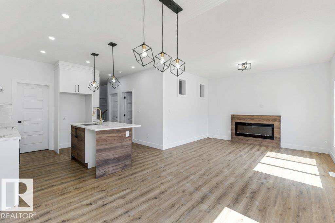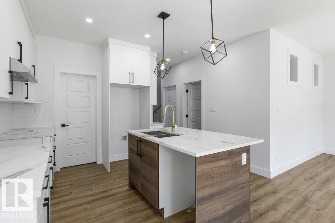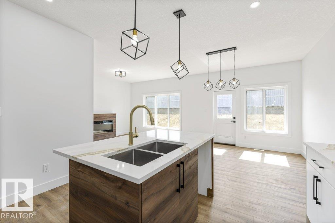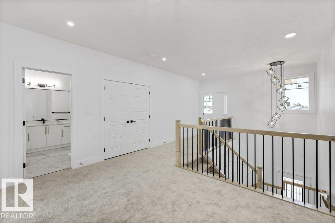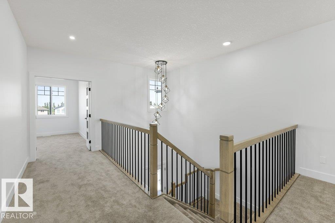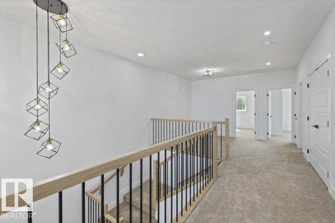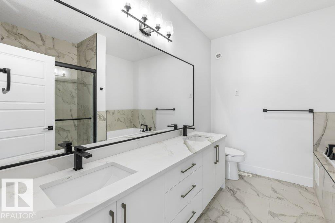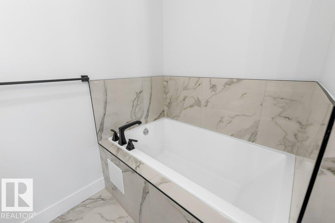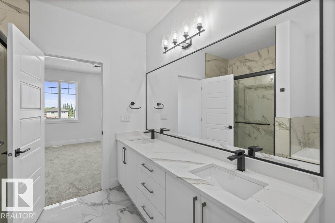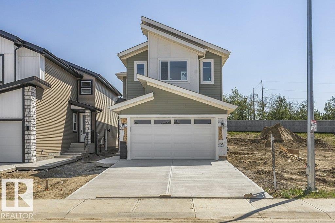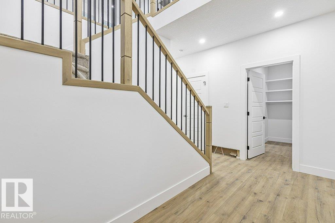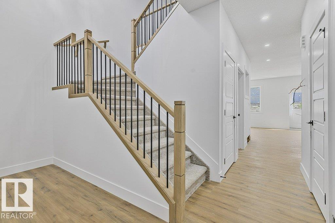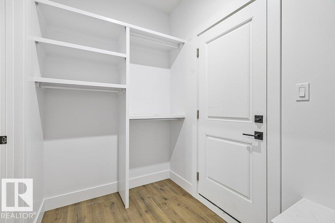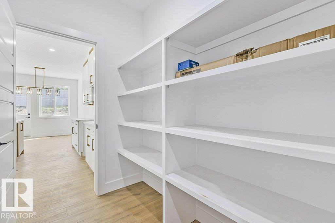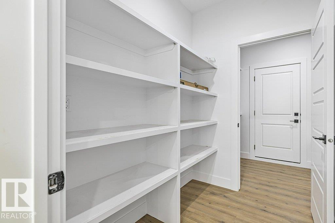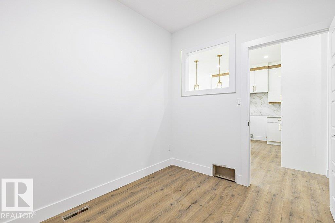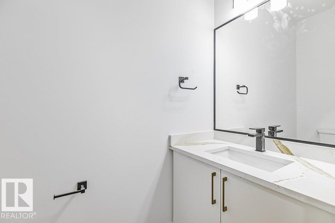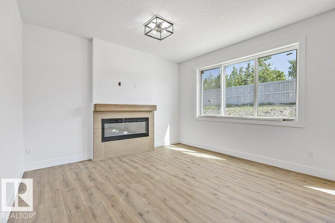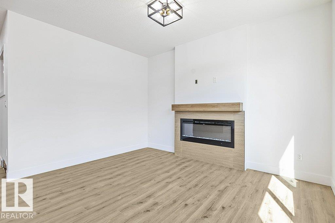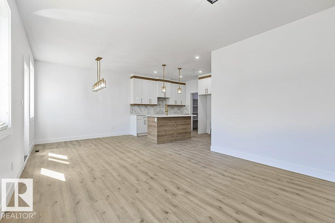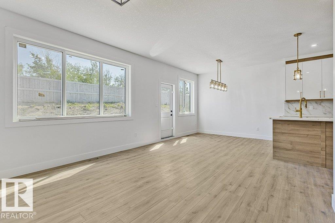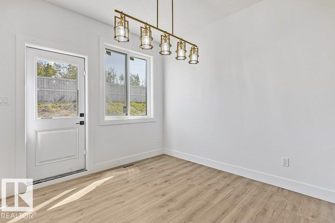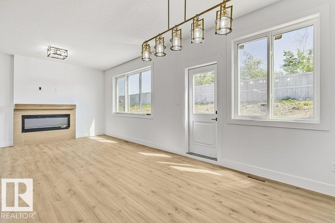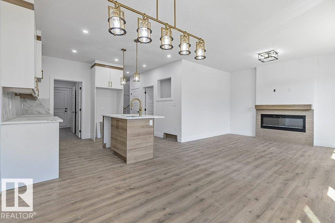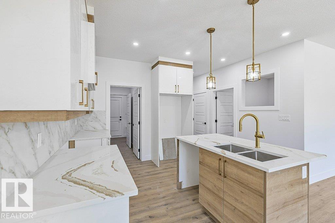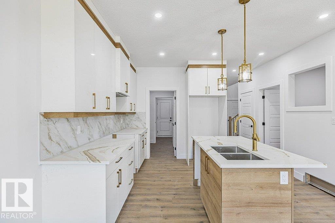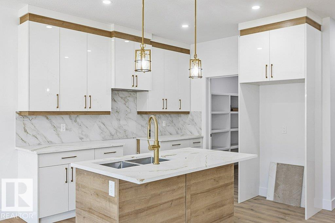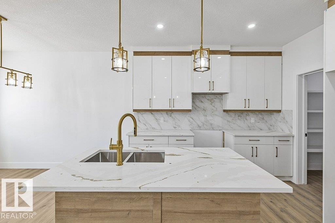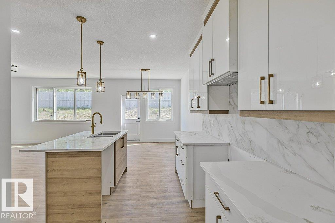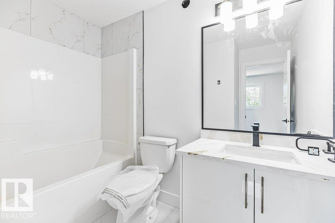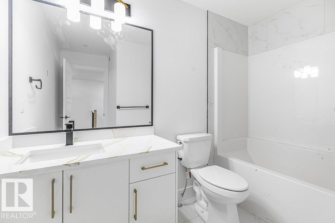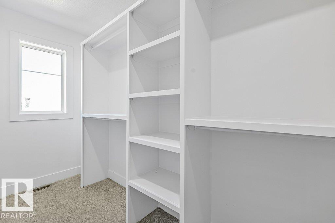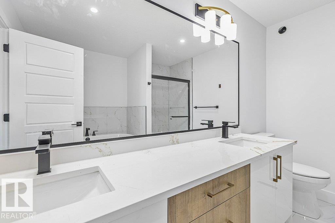3 Bedroom
4 Bathroom
2,021 ft2
Fireplace
Forced Air
$549,000
Move in by Christmas! This beautiful 3-bed, 3-bath two-storey delivers over 1,850 sq ft of thoughtful design at an affordable price point. The open-to-above front entry makes a stunning first impression, while the main floor offers 9’ ceilings, a private den, and a closed living room with an electric fireplace for cozy evenings. The kitchen is both stylish and functional with a quartz island, walk-through pantry complete with custom shelving and microwave outlet, and the chance to choose your own finishes and lighting. Upstairs you’ll love the bonus room, two primary suites, spacious bedrooms with built-in organizers, and convenient laundry. Luxury vinyl plank runs throughout the main areas, adding durability and style. With a south-facing yard, double attached garage, and separate side entrance, this Silverstone home blends small-town charm, schools, and trails with easy city access. (id:62055)
Property Details
|
MLS® Number
|
E4453633 |
|
Property Type
|
Single Family |
|
Neigbourhood
|
Silverstone |
|
Amenities Near By
|
Playground, Schools |
|
Features
|
Hillside, See Remarks |
|
Parking Space Total
|
4 |
Building
|
Bathroom Total
|
4 |
|
Bedrooms Total
|
3 |
|
Amenities
|
Ceiling - 9ft, Vinyl Windows |
|
Appliances
|
See Remarks |
|
Basement Development
|
Finished |
|
Basement Type
|
Full (finished) |
|
Constructed Date
|
2025 |
|
Construction Style Attachment
|
Detached |
|
Fireplace Fuel
|
Electric |
|
Fireplace Present
|
Yes |
|
Fireplace Type
|
Unknown |
|
Half Bath Total
|
1 |
|
Heating Type
|
Forced Air |
|
Stories Total
|
2 |
|
Size Interior
|
2,021 Ft2 |
|
Type
|
House |
Parking
Land
|
Acreage
|
No |
|
Fence Type
|
Not Fenced |
|
Land Amenities
|
Playground, Schools |
|
Size Irregular
|
356.93 |
|
Size Total
|
356.93 M2 |
|
Size Total Text
|
356.93 M2 |
Rooms
| Level |
Type |
Length |
Width |
Dimensions |
|
Main Level |
Living Room |
|
|
14'6 x 14' |
|
Main Level |
Dining Room |
|
|
11' x 10' |
|
Main Level |
Kitchen |
|
|
10'2 x 11'10 |
|
Main Level |
Den |
|
|
10' x 8' |
|
Upper Level |
Family Room |
|
|
9'4 x 14' |
|
Upper Level |
Primary Bedroom |
|
|
13'4 x 14' |
|
Upper Level |
Bedroom 2 |
|
|
9' x 10'6 |
|
Upper Level |
Bedroom 3 |
|
|
10' x 12' |


