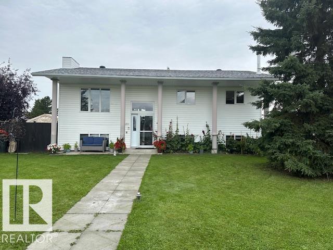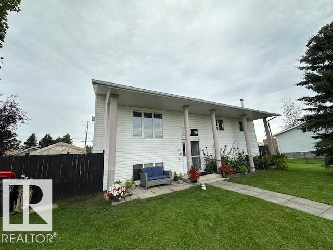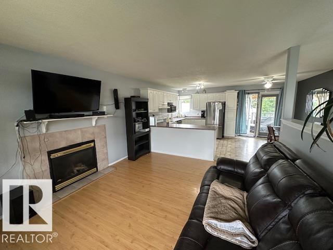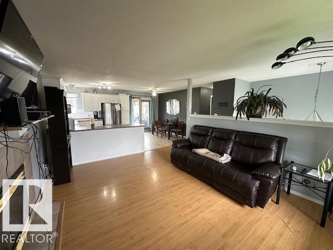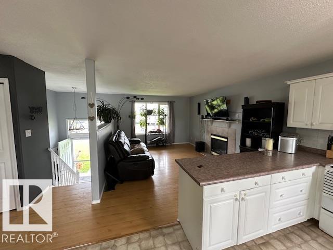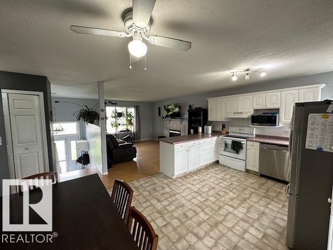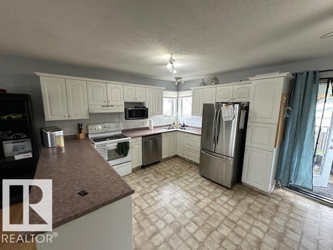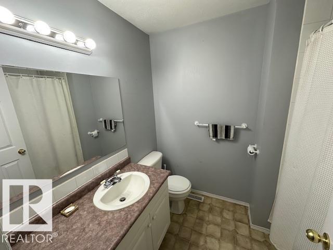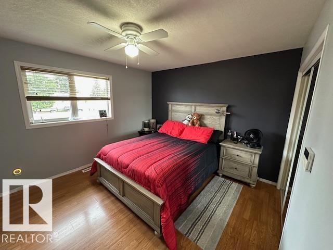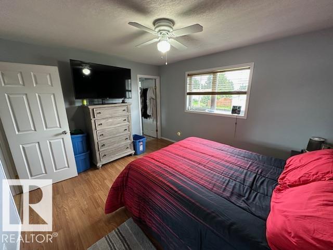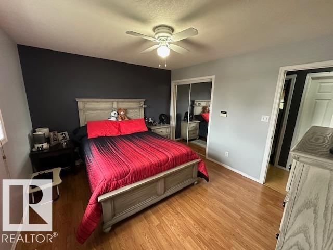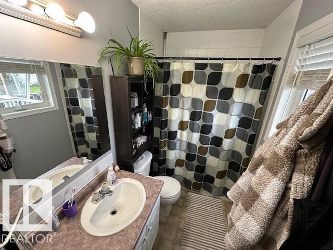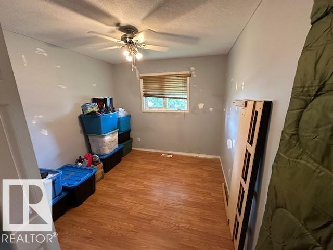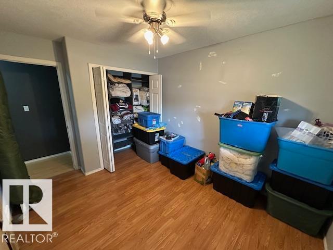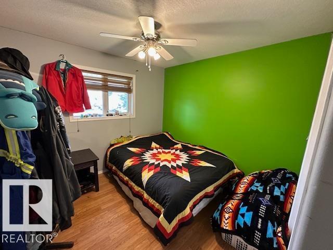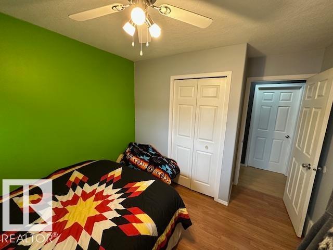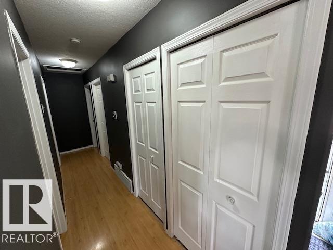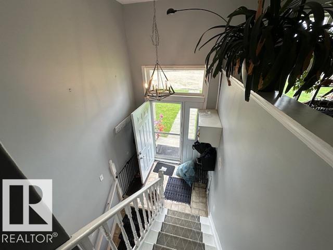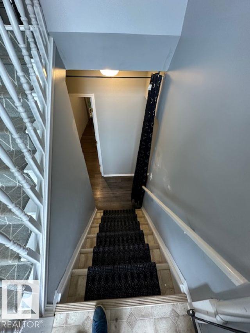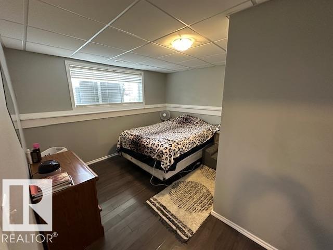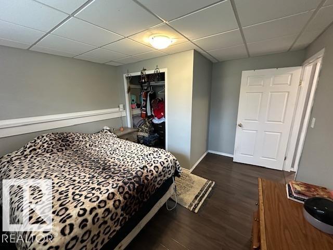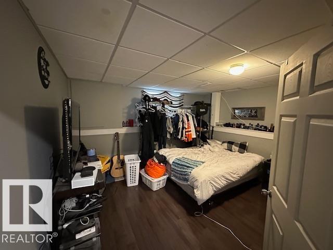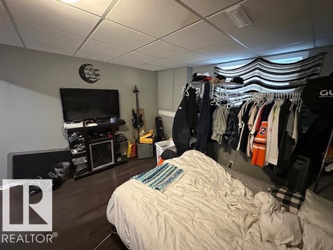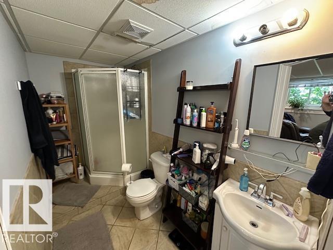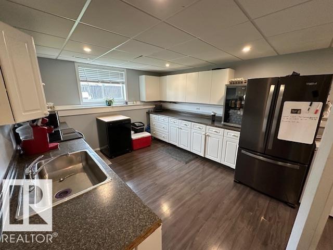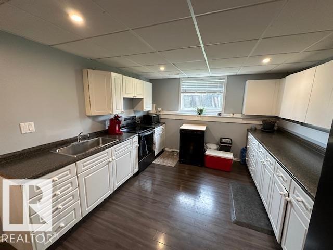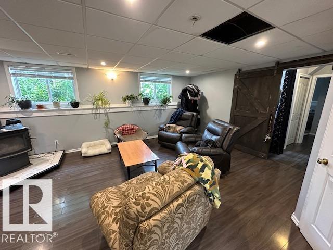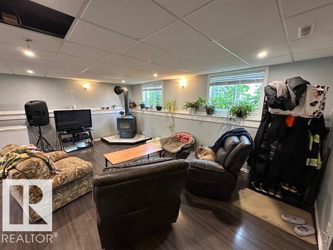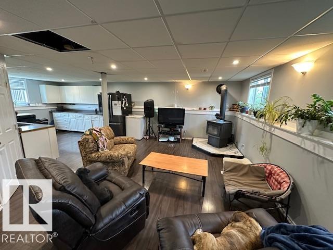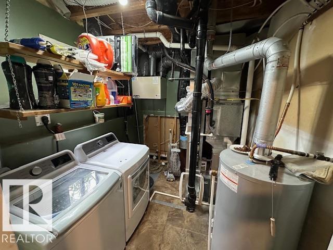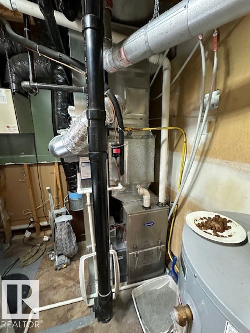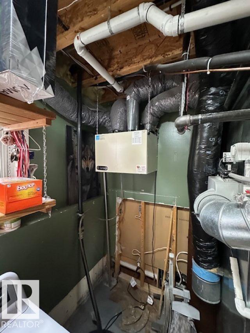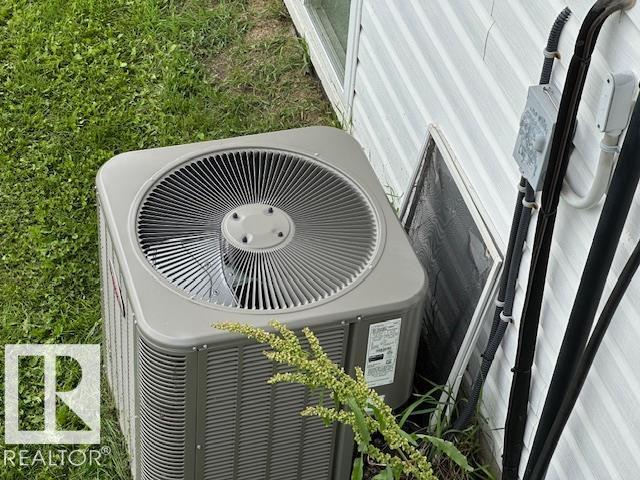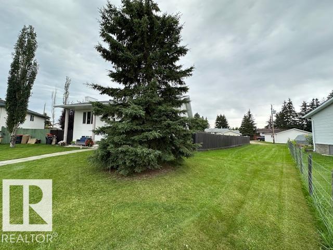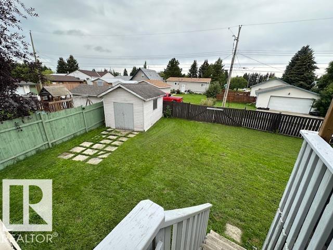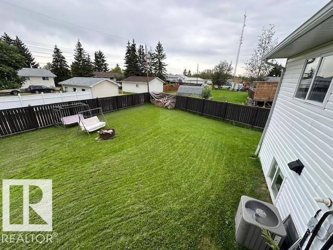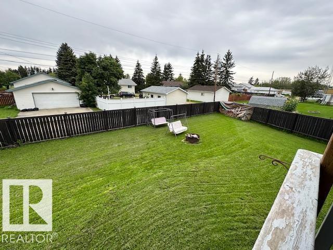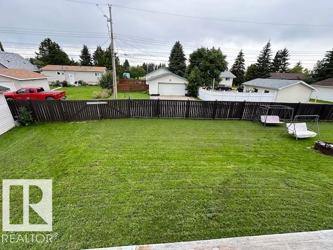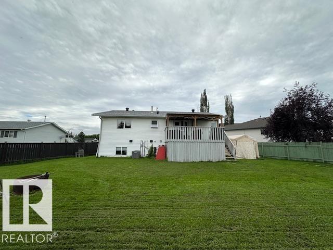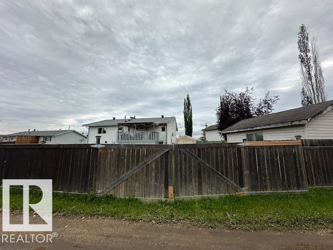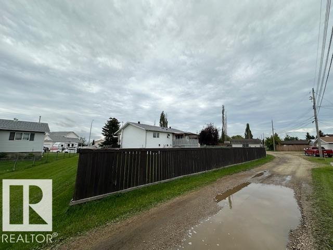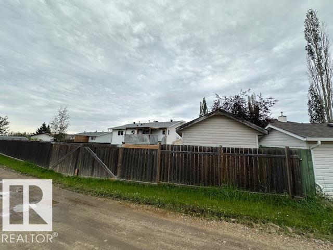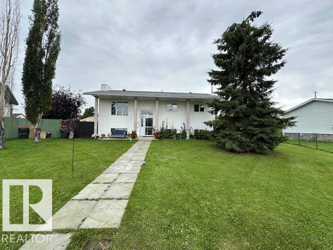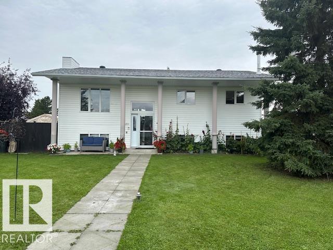5 Bedroom
3 Bathroom
1,125 ft2
Bi-Level
Fireplace
Central Air Conditioning
Forced Air
$319,900
Fantastic upgraded 1100+ sq/ft 5 bedroom 3 bathroom / ensuite Bi-level w/ nanny sweet & a massive fully fenced back yard w/ RV parking! Located in a quiet cul-de-sac in Wonderful Thorsby. Spacious open style kitchen w/ patio doors to your 10 x 16 deck. Living room w/ gas fireplace & mantle. Three main floor bedrooms with a 4 piece main bathroom. Master w 4 pce ensuite. Full basement Nanny sweet! w/ 2 huge bedrooms, 3 piece bathroom and laundry room, new wood burning stove! NEW HOT WATER TANK, HIGH EFFICIENT FURNACE, CENTRAL AIR CONDITIONING AND SHINGLES. Full fiber optics internet. 10x16 shed. All located on a beautiful pie shape lot. Embrace country living in Thorsby offering a peaceful change from city life while remaining conveniently close to town amenities in town with this exceptional property. Just 25 minutes West of Leduc and 40 minutes to Edmonton. Easy access to Pigeon Lake, Calmar, Devon. (id:62055)
Property Details
|
MLS® Number
|
E4453521 |
|
Property Type
|
Single Family |
|
Neigbourhood
|
Thorsby |
|
Amenities Near By
|
Golf Course, Schools, Shopping |
|
Features
|
Cul-de-sac, Private Setting, See Remarks, Flat Site, Paved Lane, Lane |
|
Parking Space Total
|
4 |
|
Structure
|
Deck |
Building
|
Bathroom Total
|
3 |
|
Bedrooms Total
|
5 |
|
Amenities
|
Vinyl Windows |
|
Appliances
|
Dishwasher, Dryer, Hood Fan, Storage Shed, Washer, Window Coverings, Refrigerator, Two Stoves |
|
Architectural Style
|
Bi-level |
|
Basement Development
|
Finished |
|
Basement Type
|
Full (finished) |
|
Constructed Date
|
2001 |
|
Construction Style Attachment
|
Detached |
|
Cooling Type
|
Central Air Conditioning |
|
Fireplace Fuel
|
Gas |
|
Fireplace Present
|
Yes |
|
Fireplace Type
|
Woodstove |
|
Heating Type
|
Forced Air |
|
Size Interior
|
1,125 Ft2 |
|
Type
|
House |
Parking
Land
|
Acreage
|
No |
|
Fence Type
|
Fence |
|
Land Amenities
|
Golf Course, Schools, Shopping |
|
Size Irregular
|
708.11 |
|
Size Total
|
708.11 M2 |
|
Size Total Text
|
708.11 M2 |
Rooms
| Level |
Type |
Length |
Width |
Dimensions |
|
Lower Level |
Family Room |
|
|
Measurements not available |
|
Lower Level |
Bedroom 4 |
|
|
Measurements not available |
|
Lower Level |
Bedroom 5 |
|
|
Measurements not available |
|
Lower Level |
Second Kitchen |
|
|
Measurements not available |
|
Lower Level |
Laundry Room |
|
|
b |
|
Main Level |
Living Room |
|
|
Measurements not available |
|
Main Level |
Dining Room |
|
|
Measurements not available |
|
Main Level |
Kitchen |
|
|
Measurements not available |
|
Main Level |
Primary Bedroom |
3.46 m |
4.02 m |
3.46 m x 4.02 m |
|
Main Level |
Bedroom 2 |
3.52 m |
2.55 m |
3.52 m x 2.55 m |
|
Main Level |
Bedroom 3 |
3.38 m |
3 m |
3.38 m x 3 m |


