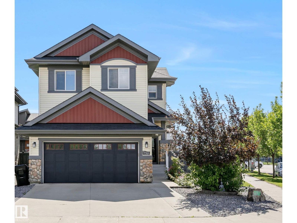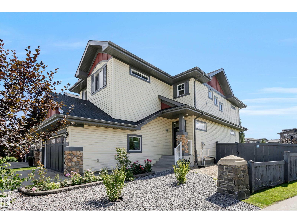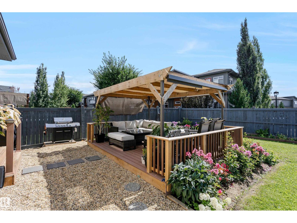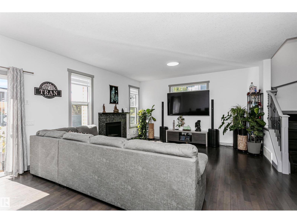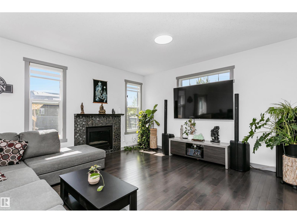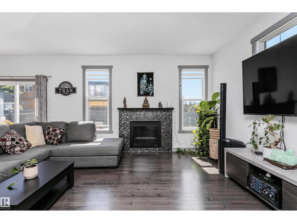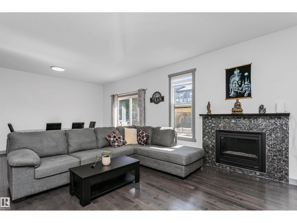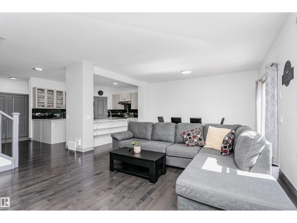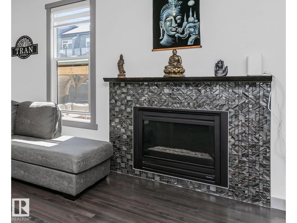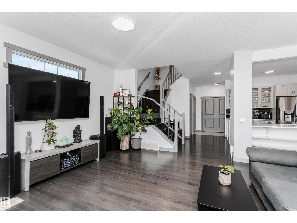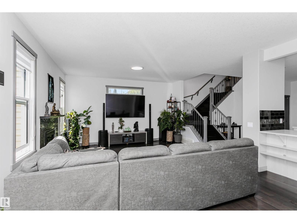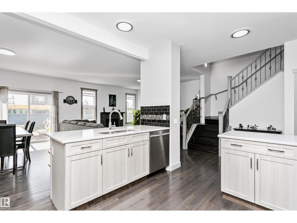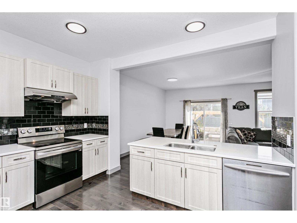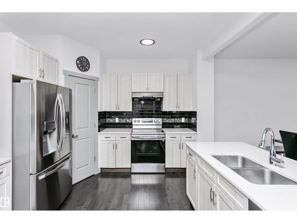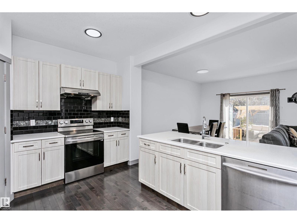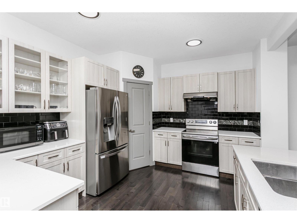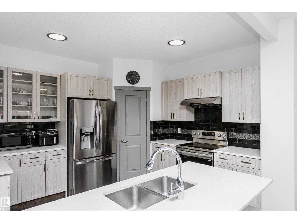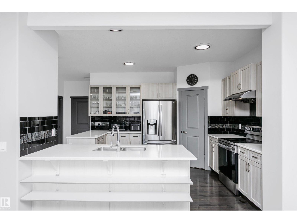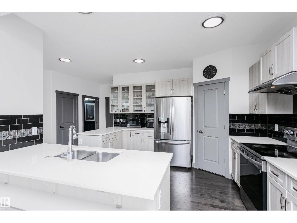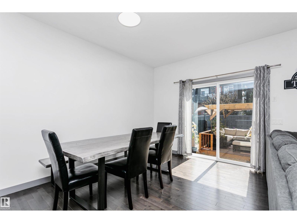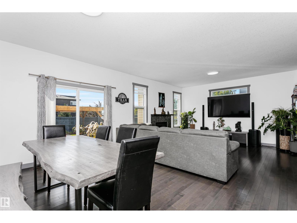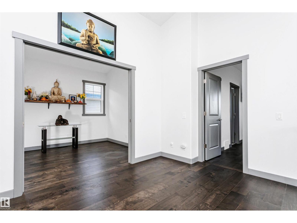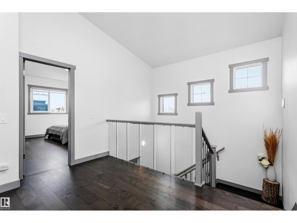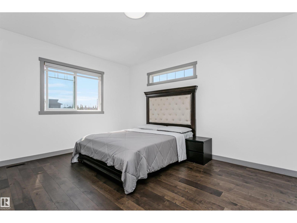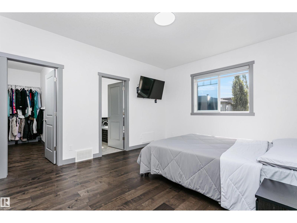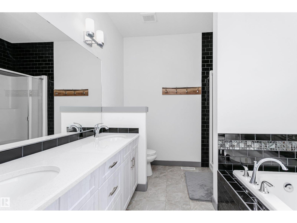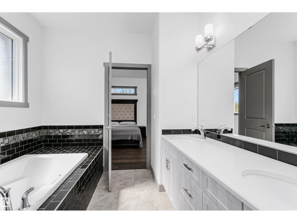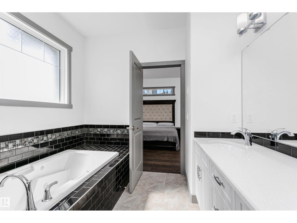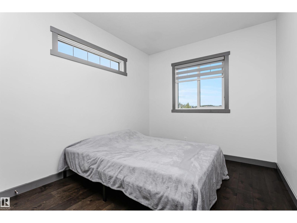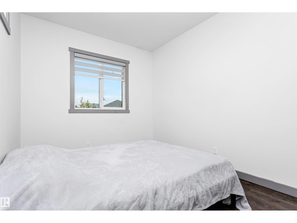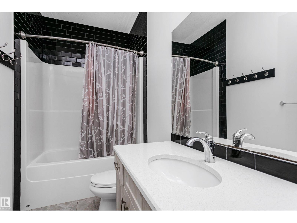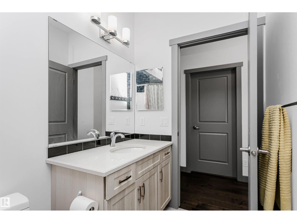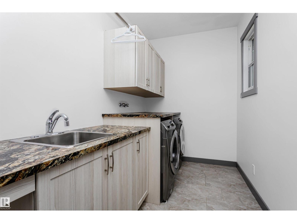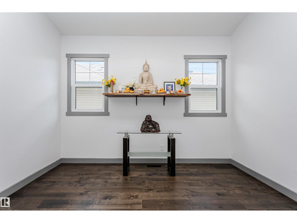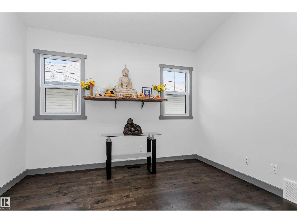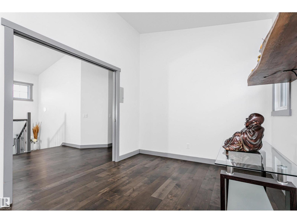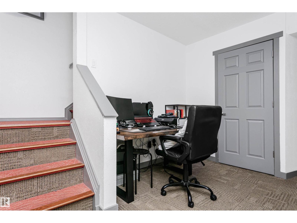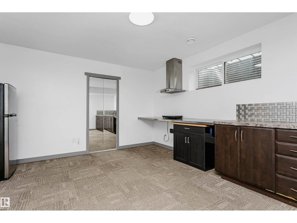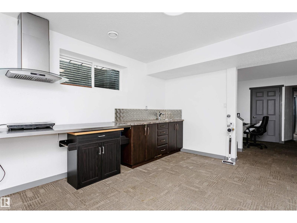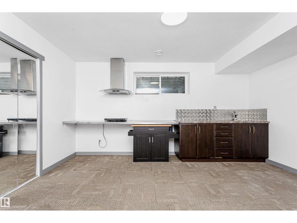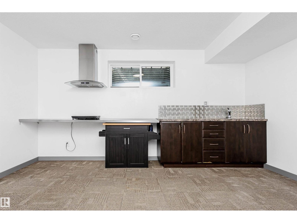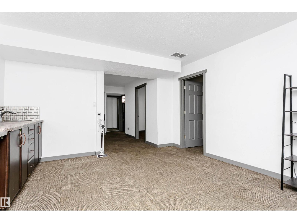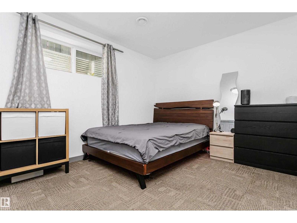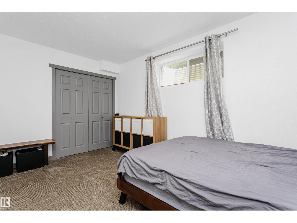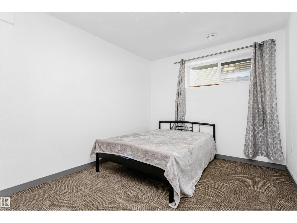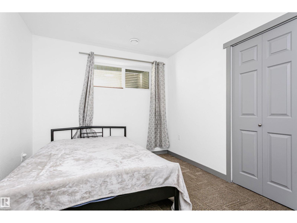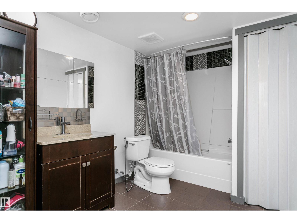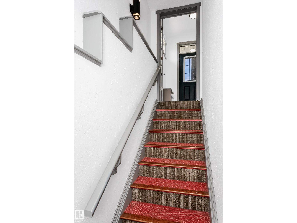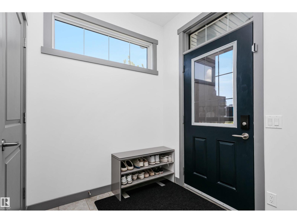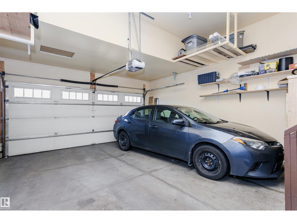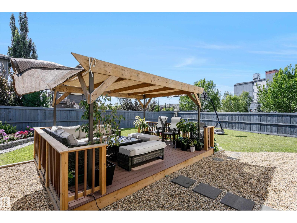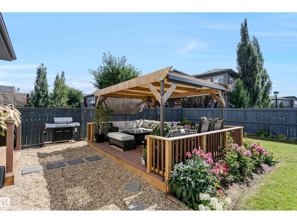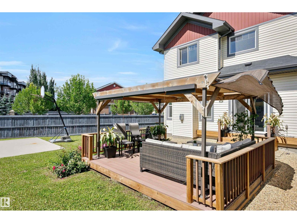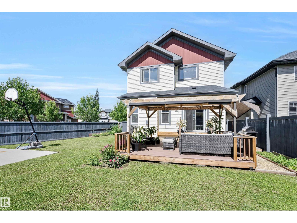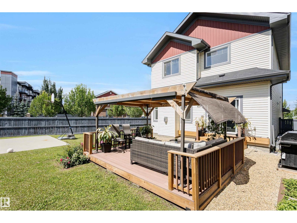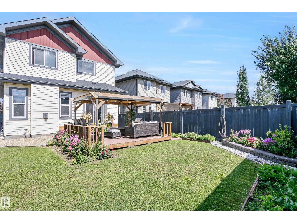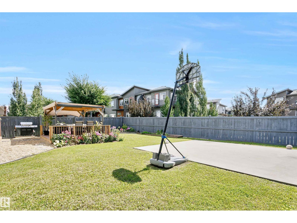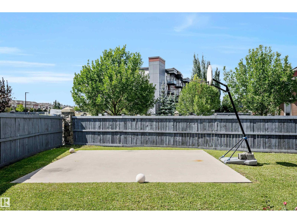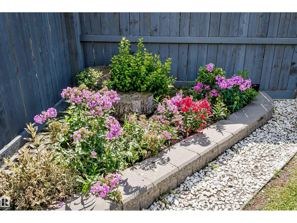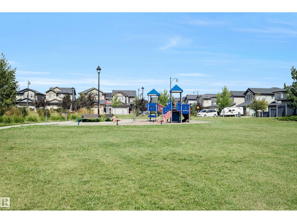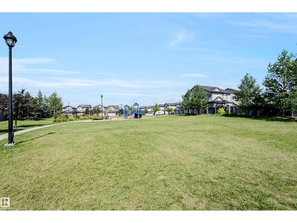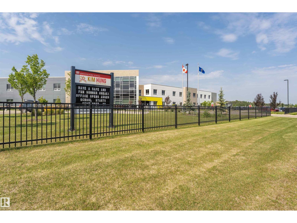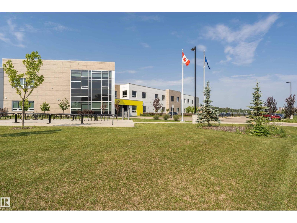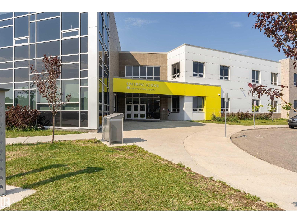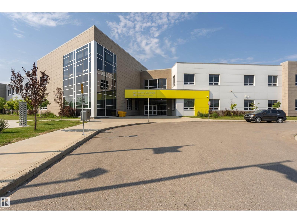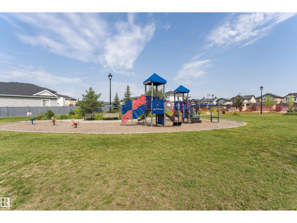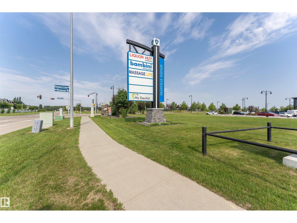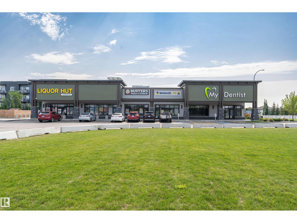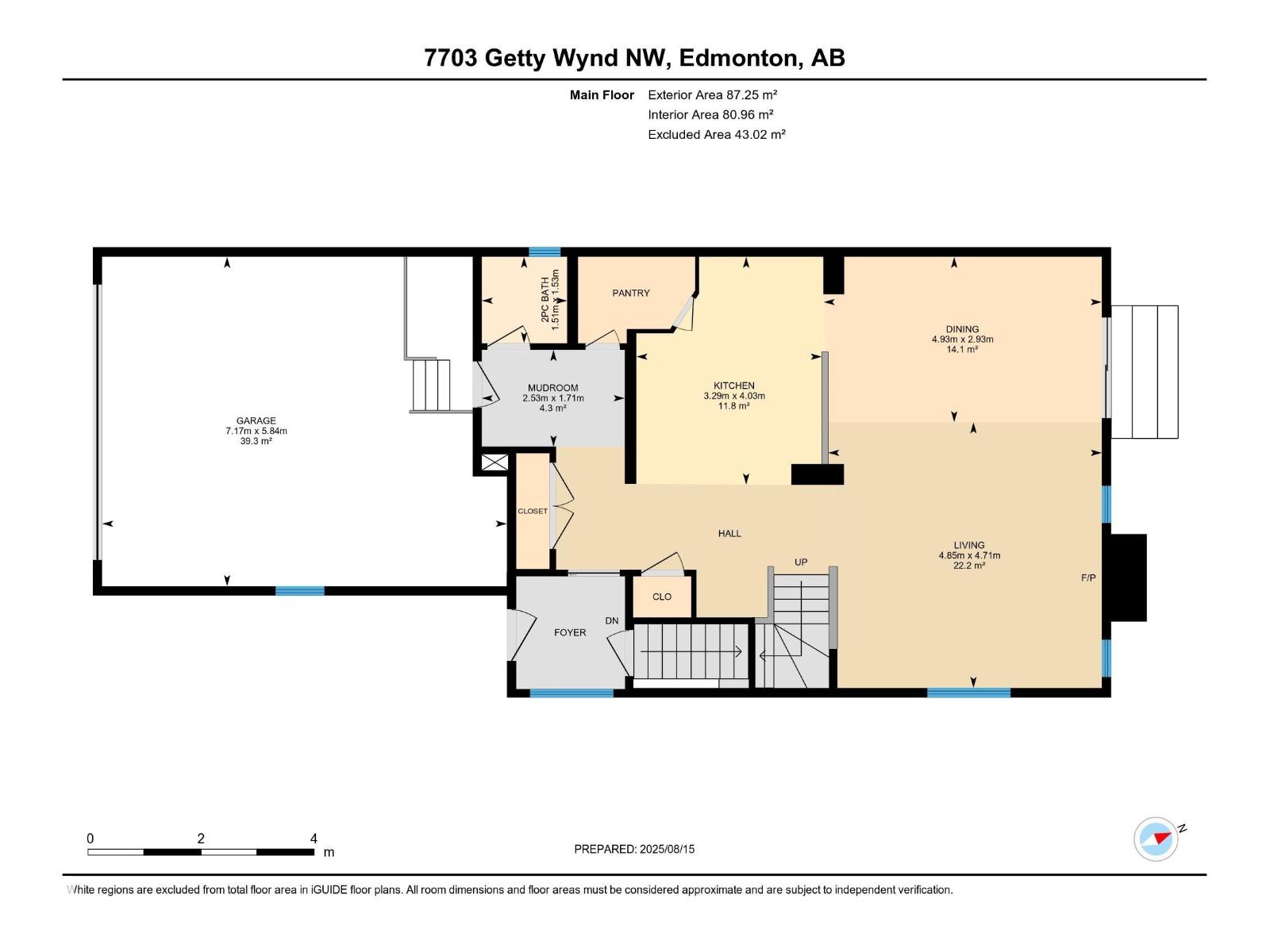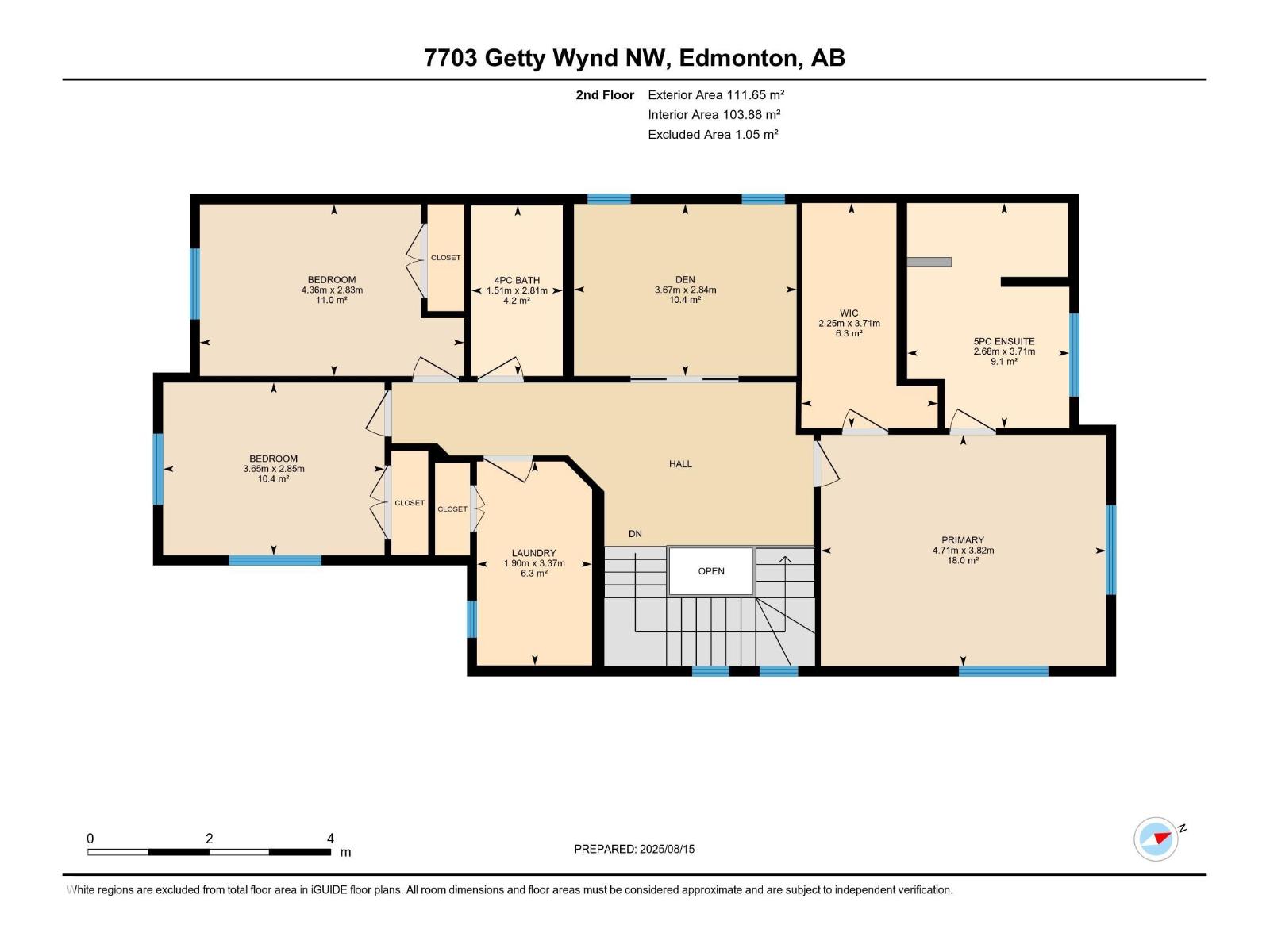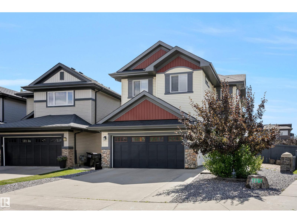5 Bedroom
4 Bathroom
2,141 ft2
Fireplace
Forced Air
$650,000
Fully Finished Gorgeous Granville 2 Storey Home with finished lower level (semi separate entrance) featuring a total of 5 bedrooms & 4 bathrooms. Main floor offers open concept living area with hardwood flooring, large kitchen with huge island, quartz countertop, stainless steel appliances & pantry and tiled gas fireplace flanked by windows in living & dining patio door leads to a gorgeous back yard with deck, flowering plantings & concrete pad. The 2nd floor has engineered hardwood, open bonus room, laundry room with sink, 3 bedrooms including primary with huge walk-in closet and 6 pc bathroom with double sinks, jetted tub & separate shower. The lower level is fully finished with semi separate entrance from main door including family room with mini kitchen area, 2 large bedrooms and full bathroom. Granville is a newer Edmonton community offering great schools & amenities. This home is located near playgrounds, trails, great schools, shopping and easy access to Anthony Henday. (id:62055)
Property Details
|
MLS® Number
|
E4453537 |
|
Property Type
|
Single Family |
|
Neigbourhood
|
Granville (Edmonton) |
|
Amenities Near By
|
Playground, Schools |
|
Features
|
No Animal Home |
|
Structure
|
Deck |
Building
|
Bathroom Total
|
4 |
|
Bedrooms Total
|
5 |
|
Amenities
|
Ceiling - 9ft |
|
Appliances
|
Dishwasher, Dryer, Microwave Range Hood Combo, Refrigerator, Stove, Washer, Window Coverings |
|
Basement Development
|
Finished |
|
Basement Type
|
Full (finished) |
|
Constructed Date
|
2014 |
|
Construction Style Attachment
|
Detached |
|
Fireplace Fuel
|
Gas |
|
Fireplace Present
|
Yes |
|
Fireplace Type
|
Unknown |
|
Half Bath Total
|
1 |
|
Heating Type
|
Forced Air |
|
Stories Total
|
2 |
|
Size Interior
|
2,141 Ft2 |
|
Type
|
House |
Parking
Land
|
Acreage
|
No |
|
Fence Type
|
Fence |
|
Land Amenities
|
Playground, Schools |
|
Size Irregular
|
571.35 |
|
Size Total
|
571.35 M2 |
|
Size Total Text
|
571.35 M2 |
Rooms
| Level |
Type |
Length |
Width |
Dimensions |
|
Lower Level |
Family Room |
|
|
Measurements not available |
|
Lower Level |
Bedroom 4 |
|
|
Measurements not available |
|
Lower Level |
Bedroom 5 |
|
|
Measurements not available |
|
Main Level |
Living Room |
|
|
Measurements not available |
|
Main Level |
Dining Room |
|
|
Measurements not available |
|
Main Level |
Kitchen |
|
|
Measurements not available |
|
Upper Level |
Primary Bedroom |
|
|
Measurements not available |
|
Upper Level |
Bedroom 2 |
|
|
Measurements not available |
|
Upper Level |
Bedroom 3 |
|
|
Measurements not available |
|
Upper Level |
Bonus Room |
|
|
Measurements not available |


