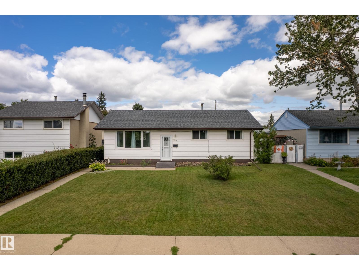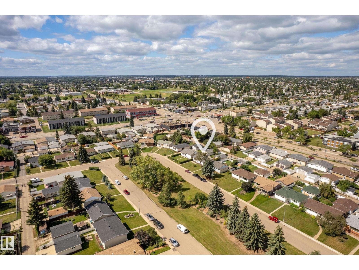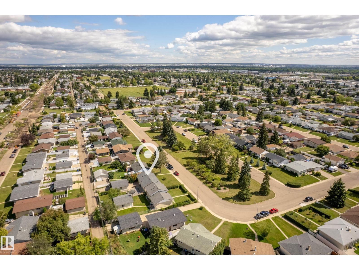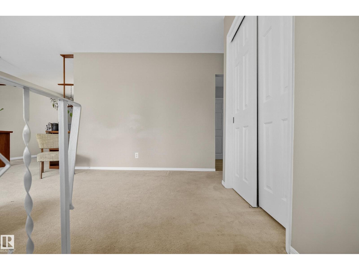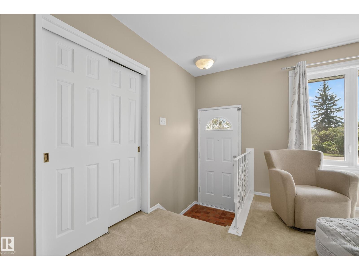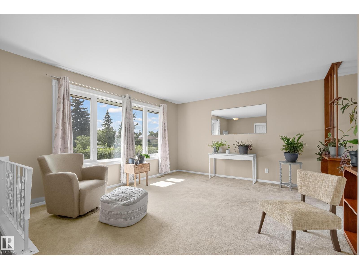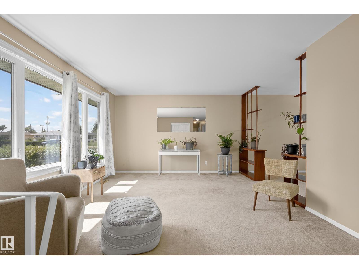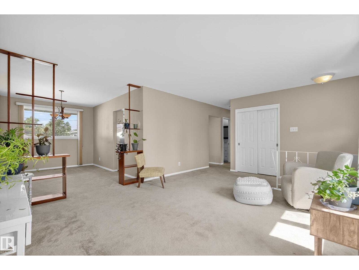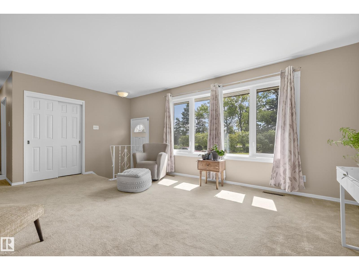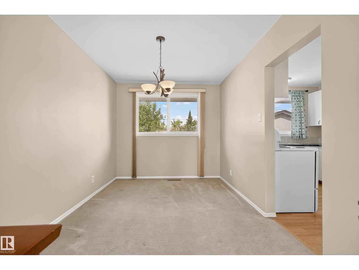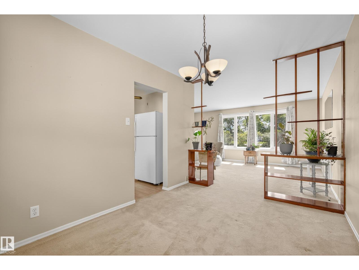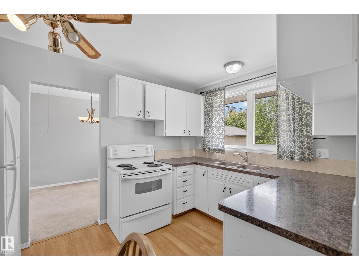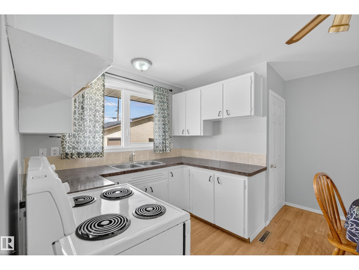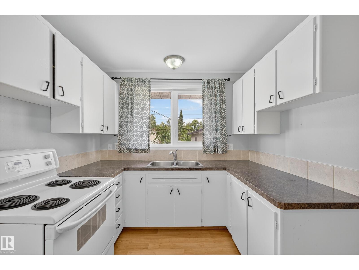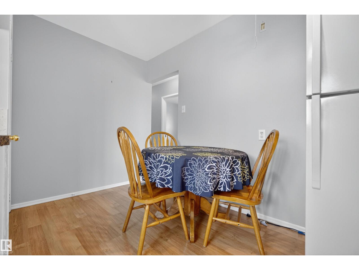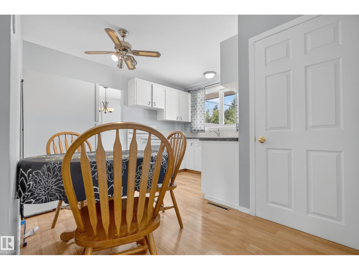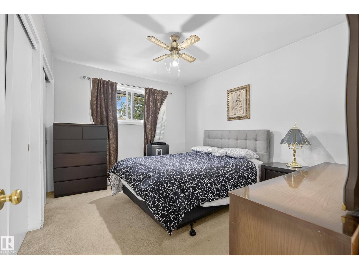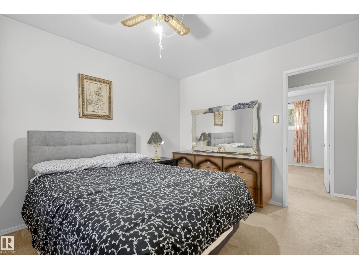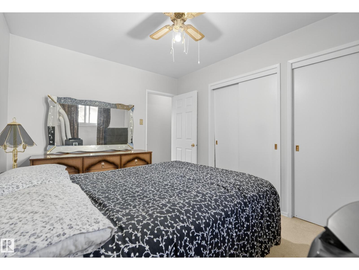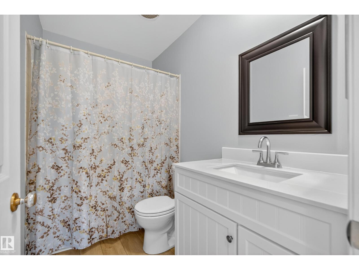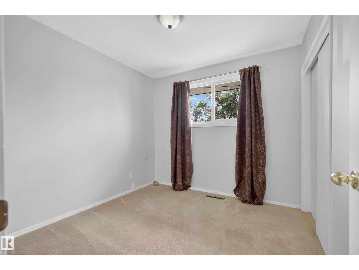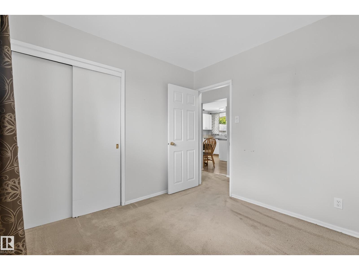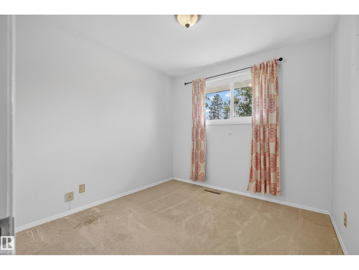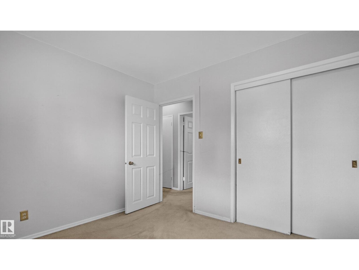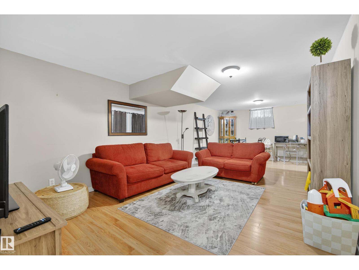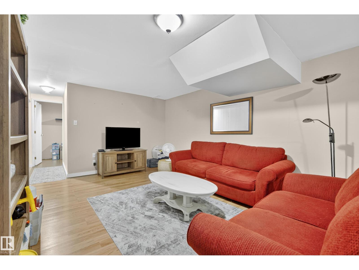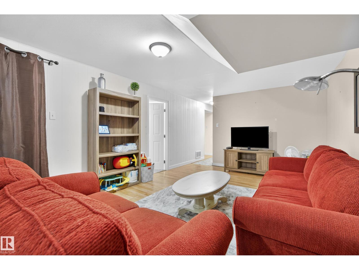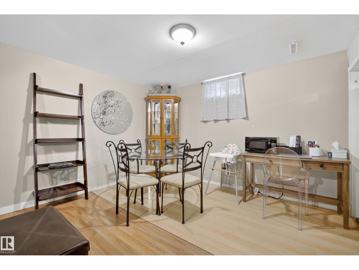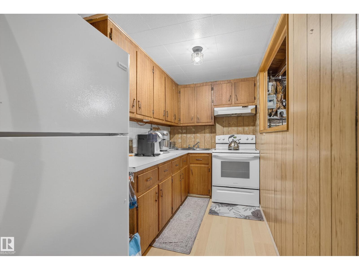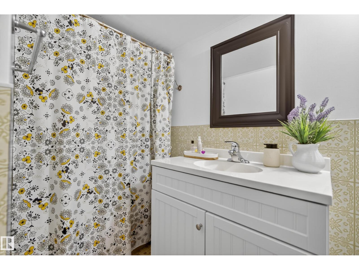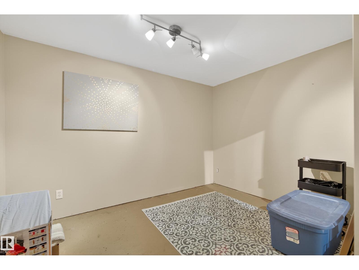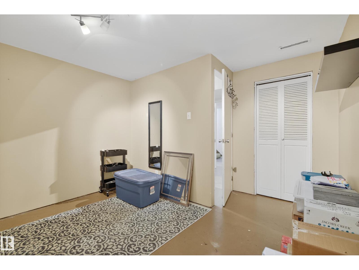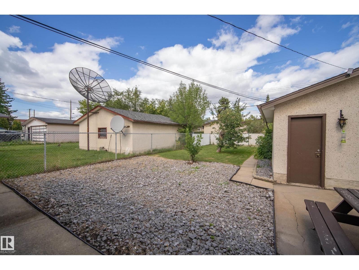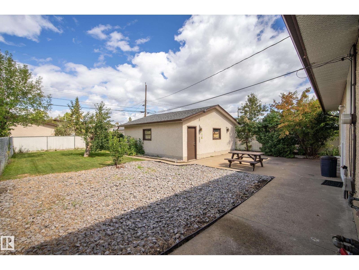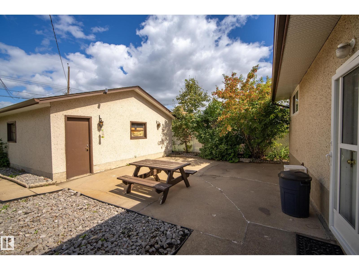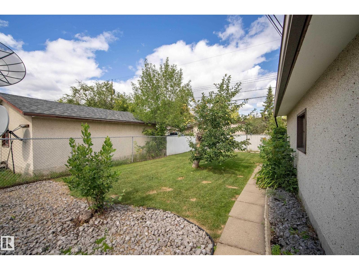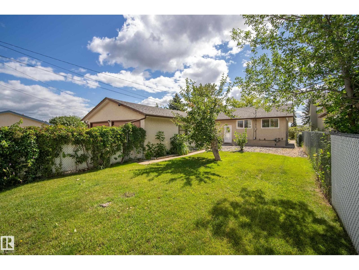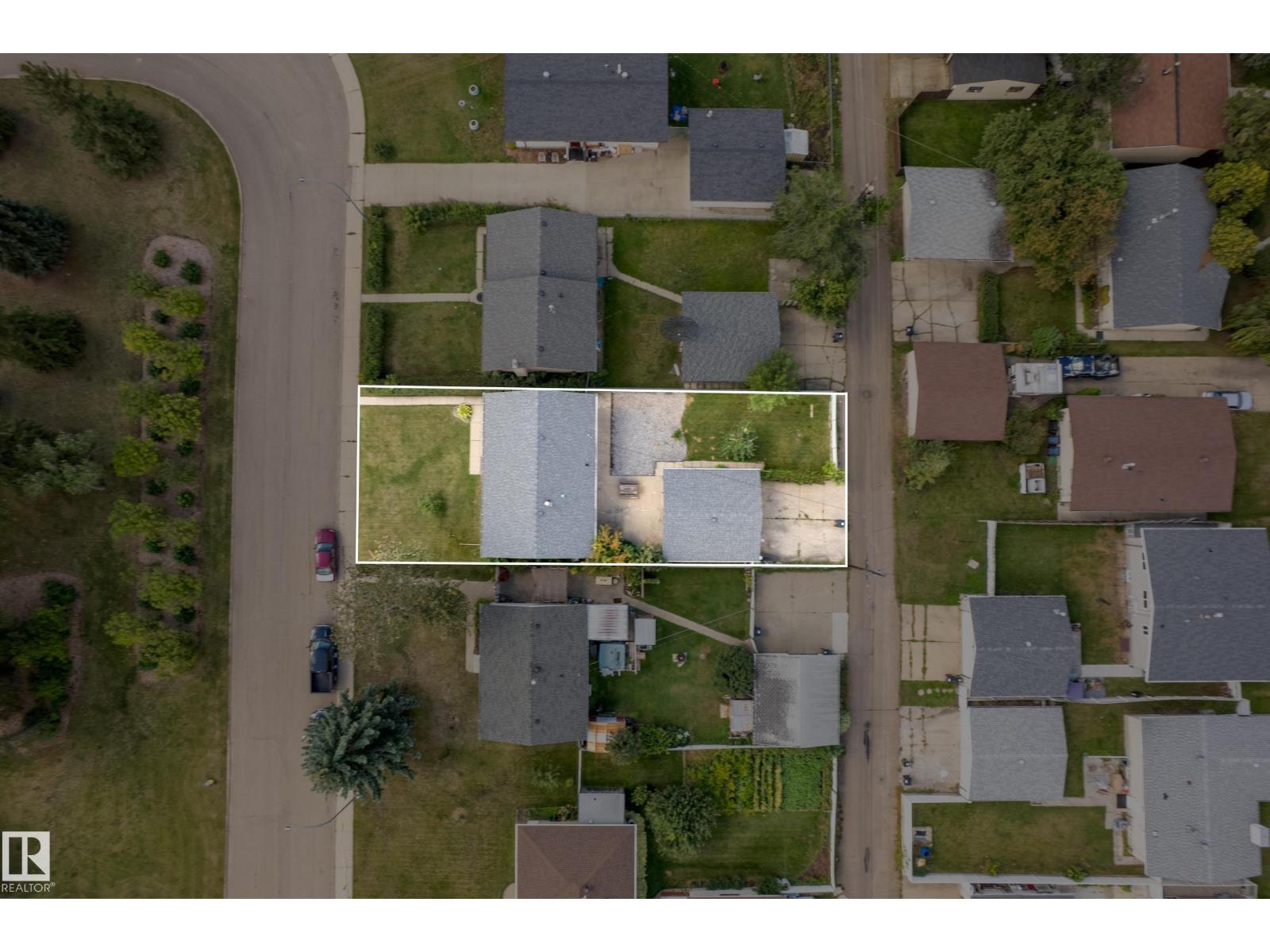3 Bedroom
2 Bathroom
1,052 ft2
Bungalow
Forced Air
$365,000
Exceptional location! This well-loved, ORIGINAL OWNER 1052 sq.ft 3 bed+2 bath home is situated on a quiet street & FACES a GREEN SPACE in the conveniently located community of Balwin. You'll love being WALKING DISTANCE to schools & public transit & minutes to the Yellowhead, shopping & all amenities. Updated WINDOWS & SHINGLES, this home has a functional layout & an excellent opportunity for your updating & with a 940 sq.ft fully finished basement with a SECOND KITCHEN & SEPARATE ENTRANCE it offers great suite potential! The BRIGHT main floor features a spacious living room with a large south facing window that flows into the dining room & kitchen. The kitchen overlooks your HUGE backyard with low maintenance fence & OVERSIZED (23.5x21.5) double detached garage & additional parking. Rounding off the main floor is the primary bedroom, 2 additional bedrooms & UPDATED 4pc bath. The basement has a sizeable rec room, 4pc bath, 2nd kitchen, laundry room & storage. A great home on a fantastic lot (50x120)! (id:62055)
Property Details
|
MLS® Number
|
E4453490 |
|
Property Type
|
Single Family |
|
Neigbourhood
|
Balwin |
|
Amenities Near By
|
Playground, Public Transit, Schools, Shopping |
|
Features
|
Lane, No Animal Home, No Smoking Home |
Building
|
Bathroom Total
|
2 |
|
Bedrooms Total
|
3 |
|
Amenities
|
Vinyl Windows |
|
Appliances
|
Window Coverings, Refrigerator, Two Stoves |
|
Architectural Style
|
Bungalow |
|
Basement Development
|
Finished |
|
Basement Type
|
Full (finished) |
|
Constructed Date
|
1963 |
|
Construction Style Attachment
|
Detached |
|
Heating Type
|
Forced Air |
|
Stories Total
|
1 |
|
Size Interior
|
1,052 Ft2 |
|
Type
|
House |
Parking
Land
|
Acreage
|
No |
|
Fence Type
|
Fence |
|
Land Amenities
|
Playground, Public Transit, Schools, Shopping |
|
Size Irregular
|
557.29 |
|
Size Total
|
557.29 M2 |
|
Size Total Text
|
557.29 M2 |
Rooms
| Level |
Type |
Length |
Width |
Dimensions |
|
Basement |
Family Room |
3.58 m |
8.04 m |
3.58 m x 8.04 m |
|
Basement |
Den |
2.83 m |
3.62 m |
2.83 m x 3.62 m |
|
Main Level |
Living Room |
3.9 m |
5.48 m |
3.9 m x 5.48 m |
|
Main Level |
Dining Room |
3.78 m |
2.65 m |
3.78 m x 2.65 m |
|
Main Level |
Kitchen |
3.66 m |
3.7 m |
3.66 m x 3.7 m |
|
Main Level |
Primary Bedroom |
3.66 m |
3.02 m |
3.66 m x 3.02 m |
|
Main Level |
Bedroom 2 |
2.85 m |
2.74 m |
2.85 m x 2.74 m |
|
Main Level |
Bedroom 3 |
2.85 m |
2.76 m |
2.85 m x 2.76 m |


