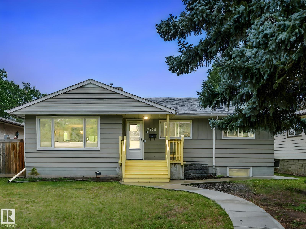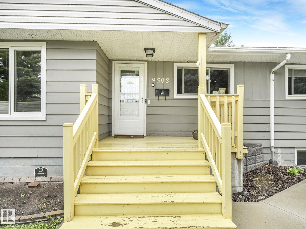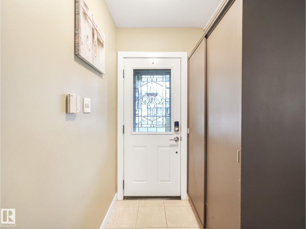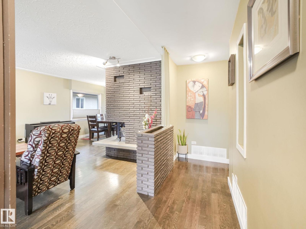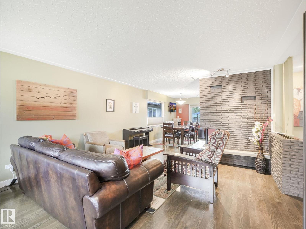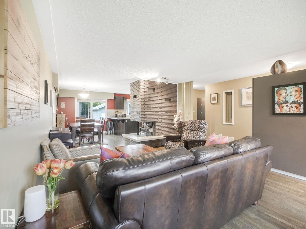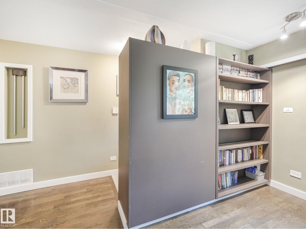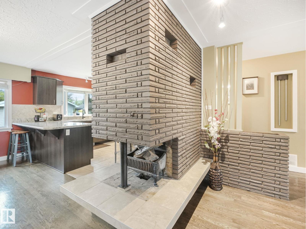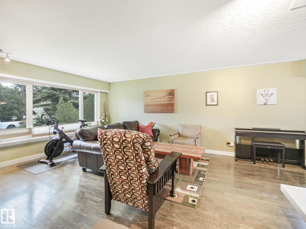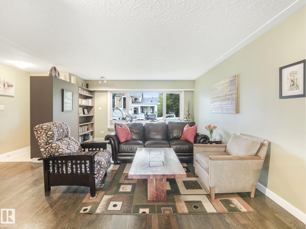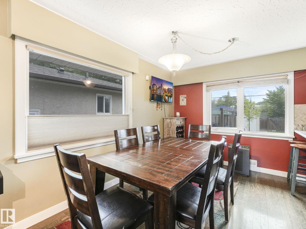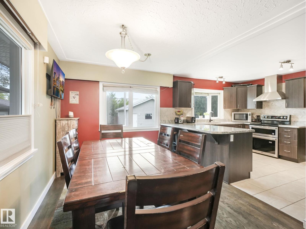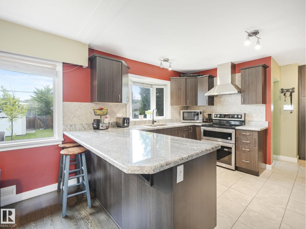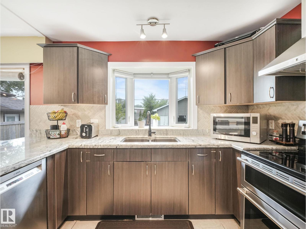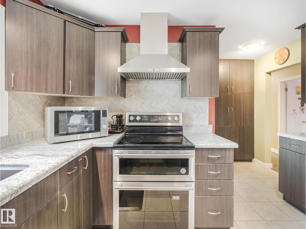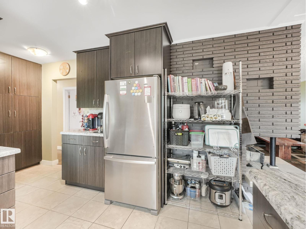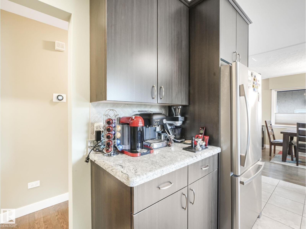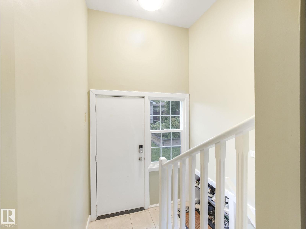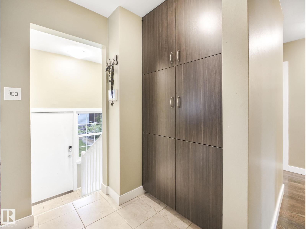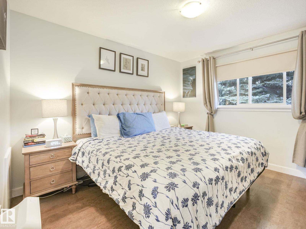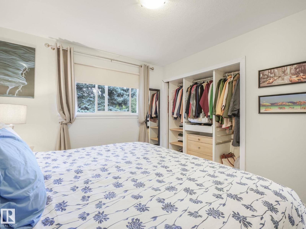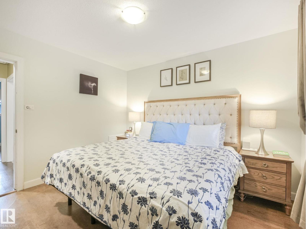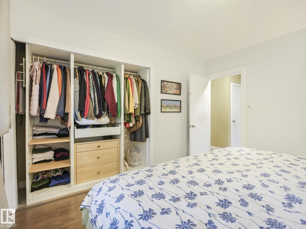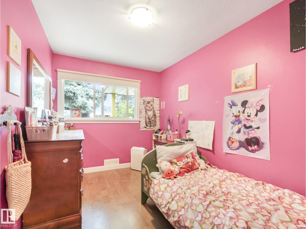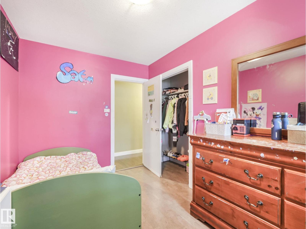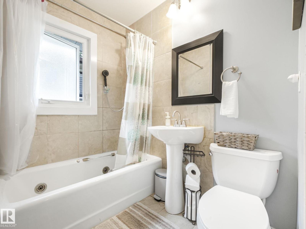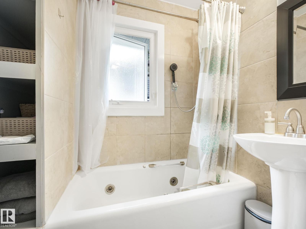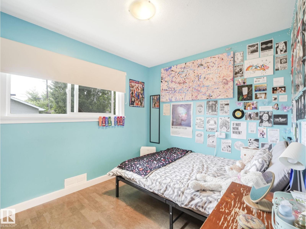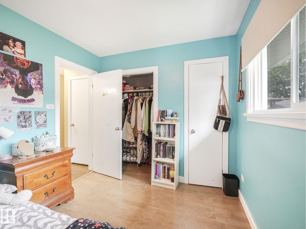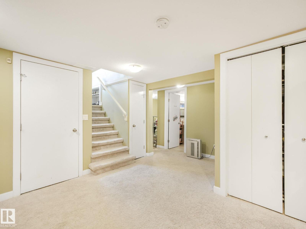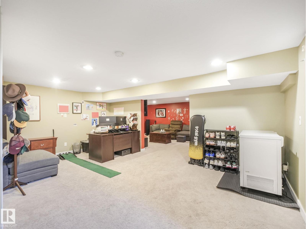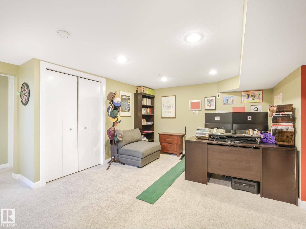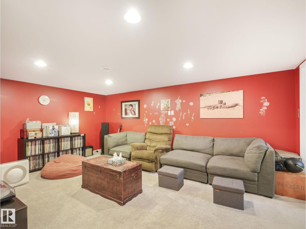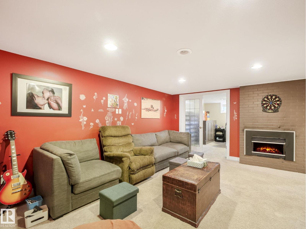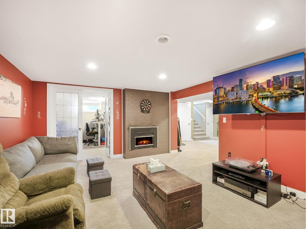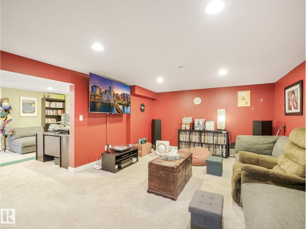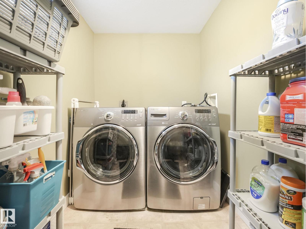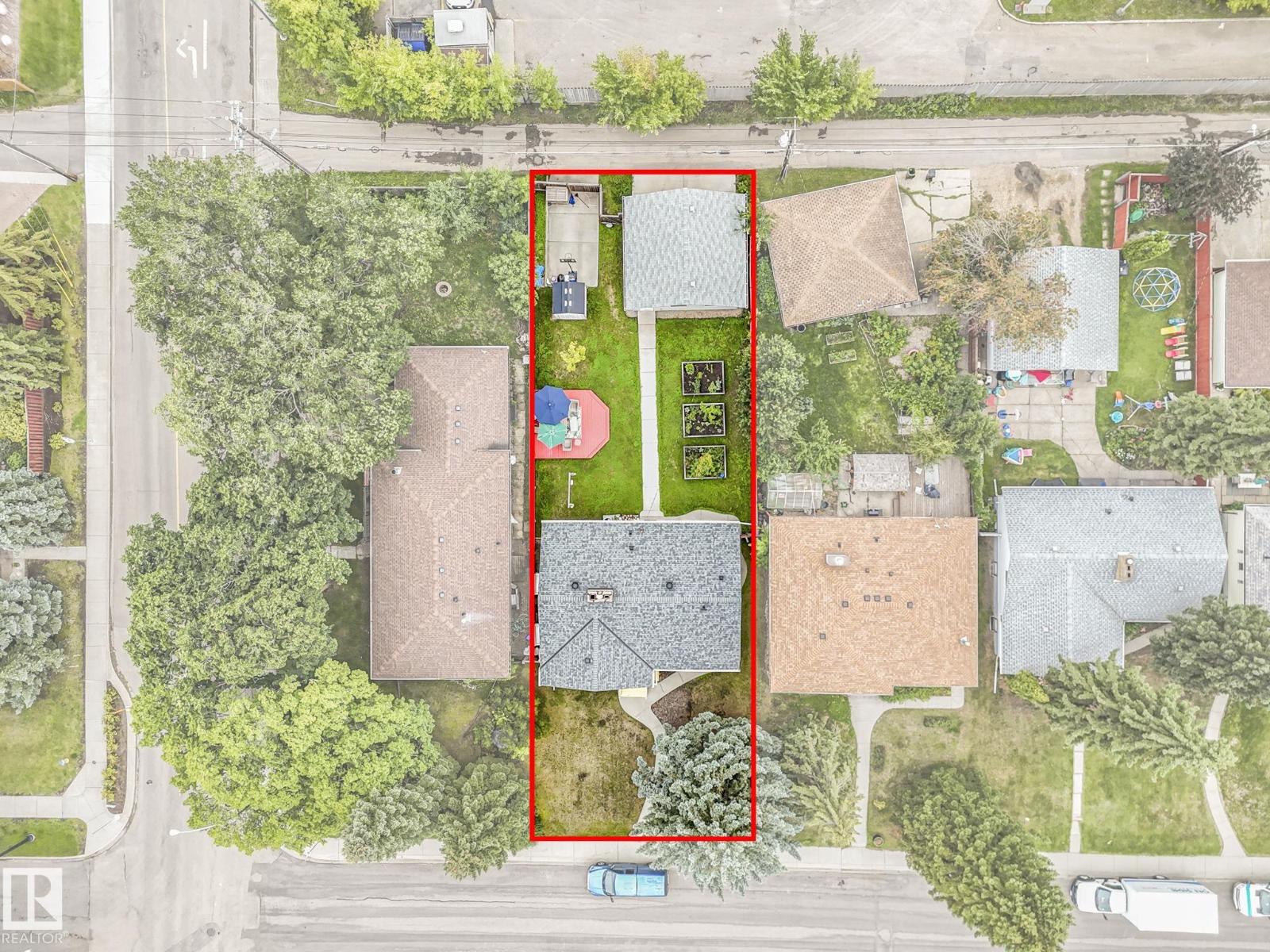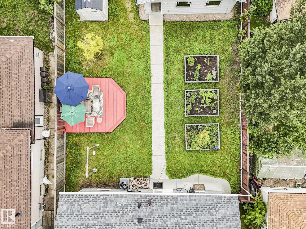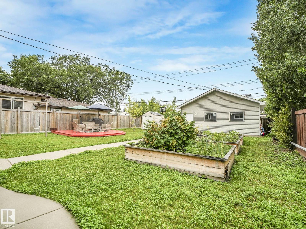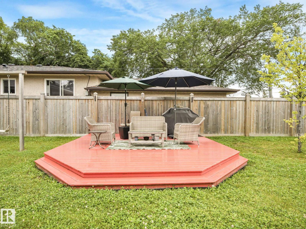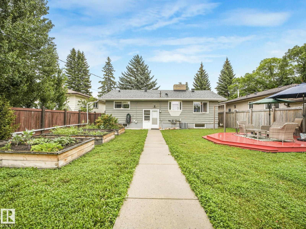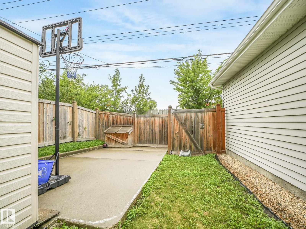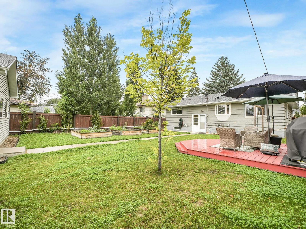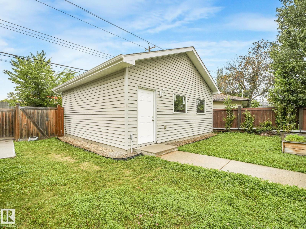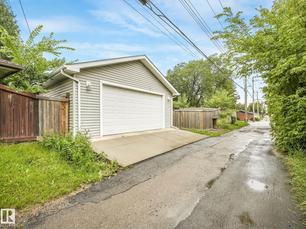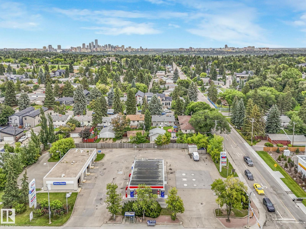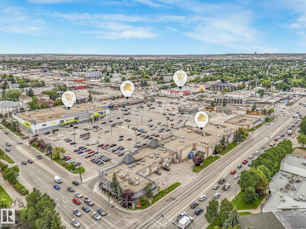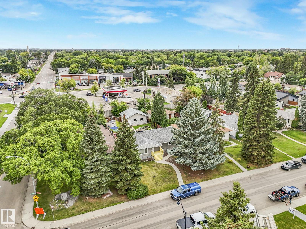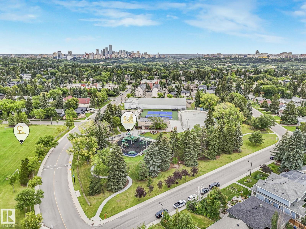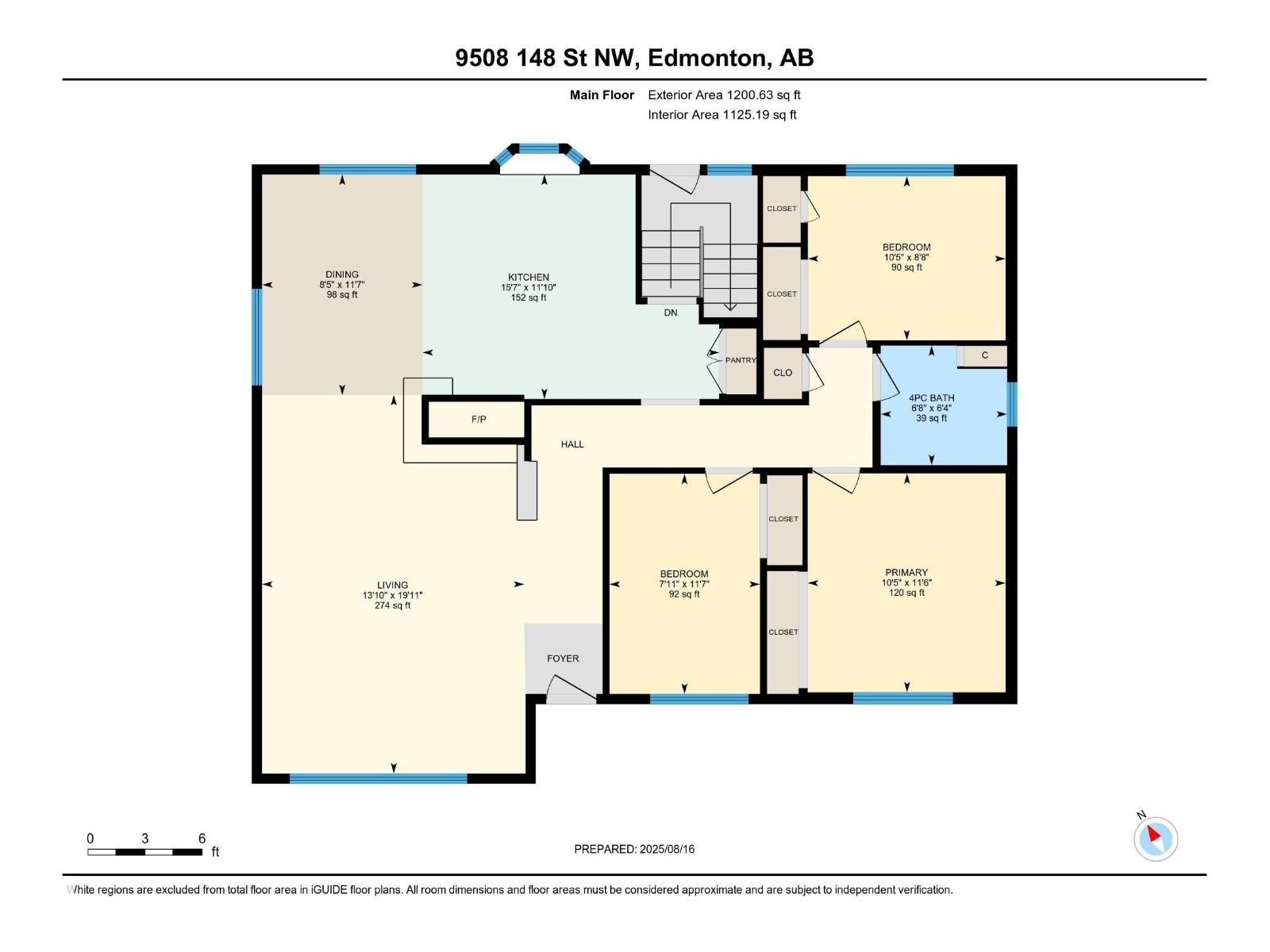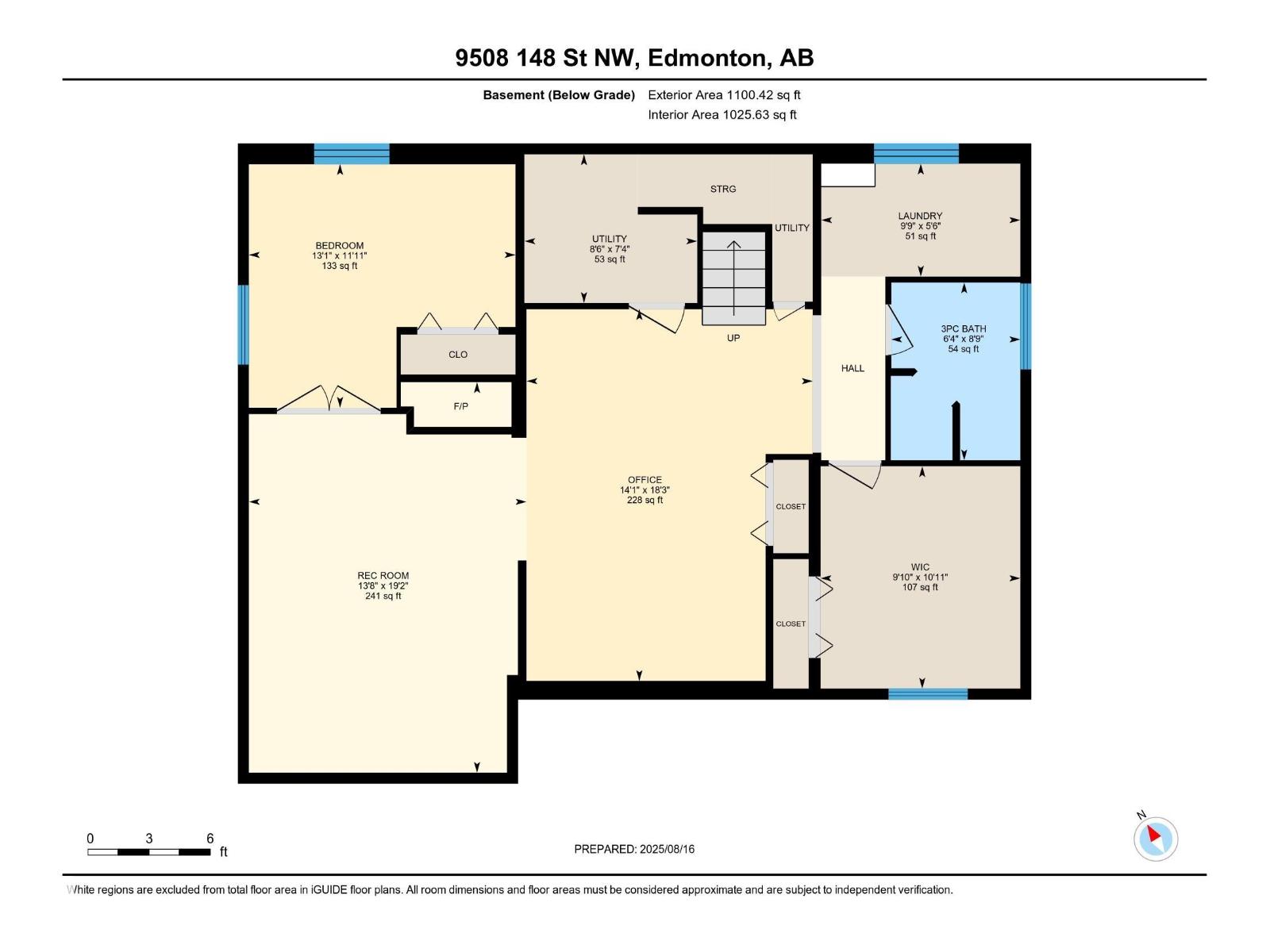5 Bedroom
2 Bathroom
1,201 ft2
Bungalow
Fireplace
Central Air Conditioning
Forced Air
$699,900
Nestled in one of Edmonton’s most desirable communities, Crestwood, this 1200 sq ft bungalow sits on a spacious 640 sq m lot and is bursting with potential. With solid construction featuring 3 main-floor bedrooms plus 2 basement bedrooms, bathrooms on both levels, generous living, dining, rec spaces, and numerous updates make this home ideal for family living. The beautifully landscaped backyard surrounds the double oversized garage. Close to parks, community leagues, playgrounds, reputable elementary and junior high schools, ravines, shopping, restaurants and minutes to downtown. Move in and make it your own. Don’t miss this chance to live in the sought-after Crestwood! (id:62055)
Property Details
|
MLS® Number
|
E4453477 |
|
Property Type
|
Single Family |
|
Neigbourhood
|
Crestwood |
|
Amenities Near By
|
Playground, Public Transit, Schools, Shopping |
|
Features
|
Lane, No Animal Home, No Smoking Home |
Building
|
Bathroom Total
|
2 |
|
Bedrooms Total
|
5 |
|
Appliances
|
Dishwasher, Dryer, Garage Door Opener, Hood Fan, Refrigerator, Storage Shed, Stove, Washer, See Remarks |
|
Architectural Style
|
Bungalow |
|
Basement Development
|
Finished |
|
Basement Type
|
Full (finished) |
|
Constructed Date
|
1955 |
|
Construction Style Attachment
|
Detached |
|
Cooling Type
|
Central Air Conditioning |
|
Fire Protection
|
Smoke Detectors |
|
Fireplace Fuel
|
Wood |
|
Fireplace Present
|
Yes |
|
Fireplace Type
|
Unknown |
|
Heating Type
|
Forced Air |
|
Stories Total
|
1 |
|
Size Interior
|
1,201 Ft2 |
|
Type
|
House |
Parking
Land
|
Acreage
|
No |
|
Fence Type
|
Fence |
|
Land Amenities
|
Playground, Public Transit, Schools, Shopping |
|
Size Irregular
|
640.7 |
|
Size Total
|
640.7 M2 |
|
Size Total Text
|
640.7 M2 |
Rooms
| Level |
Type |
Length |
Width |
Dimensions |
|
Basement |
Family Room |
|
|
Measurements not available |
|
Basement |
Bedroom 4 |
|
|
Measurements not available |
|
Basement |
Bedroom 5 |
|
|
Measurements not available |
|
Main Level |
Living Room |
|
|
Measurements not available |
|
Main Level |
Dining Room |
|
|
Measurements not available |
|
Main Level |
Kitchen |
|
|
Measurements not available |
|
Main Level |
Primary Bedroom |
|
|
Measurements not available |
|
Main Level |
Bedroom 2 |
|
|
Measurements not available |
|
Main Level |
Bedroom 3 |
|
|
Measurements not available |


