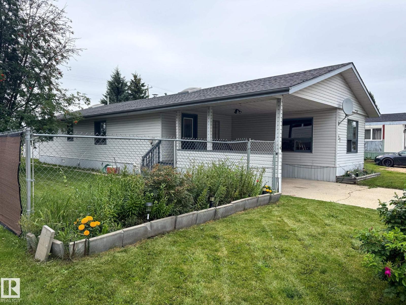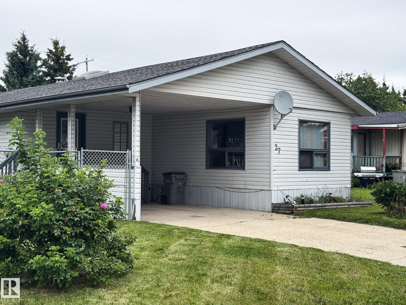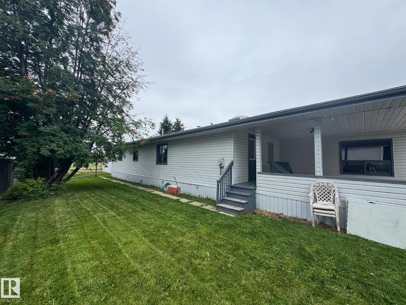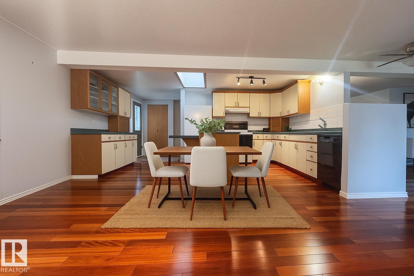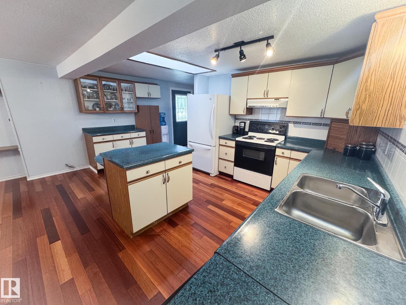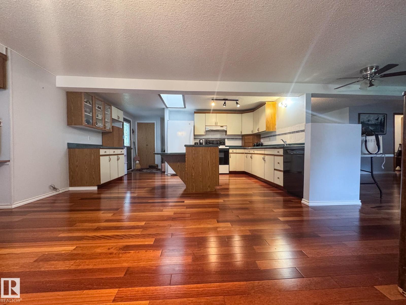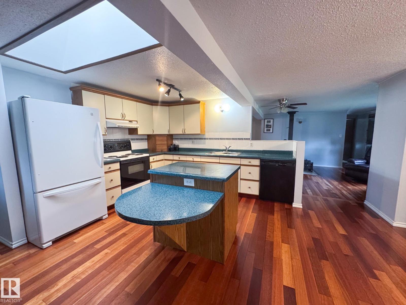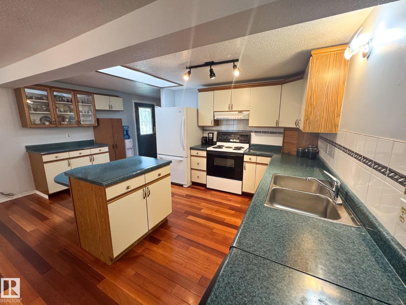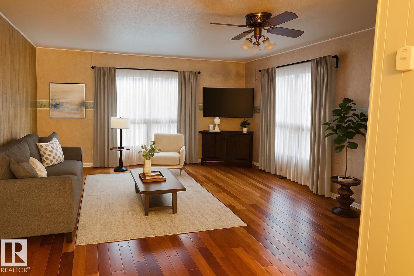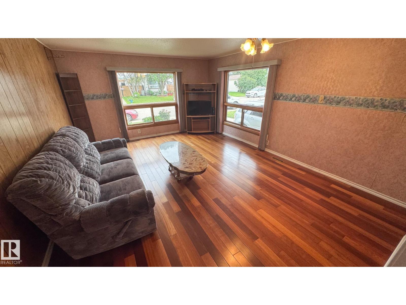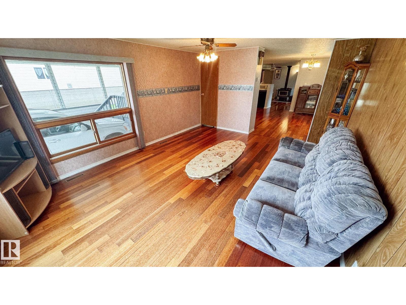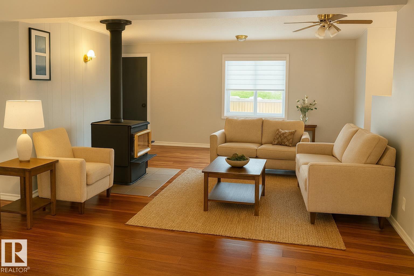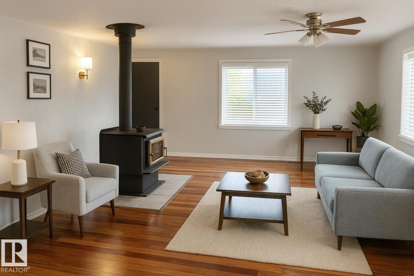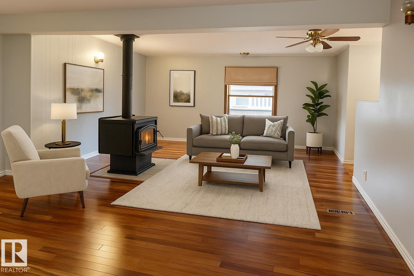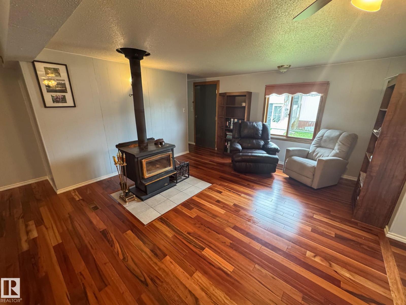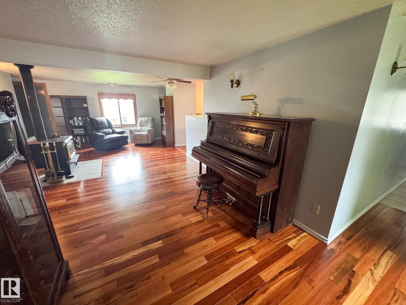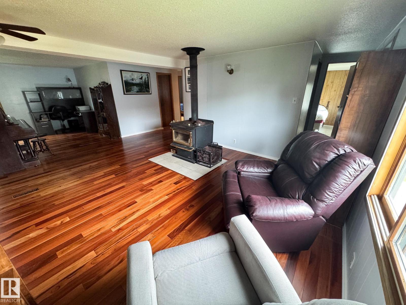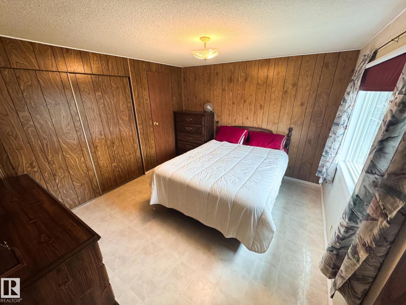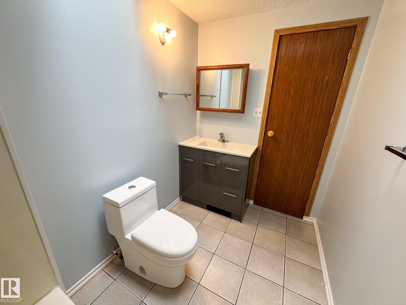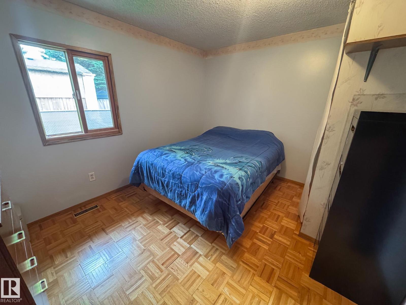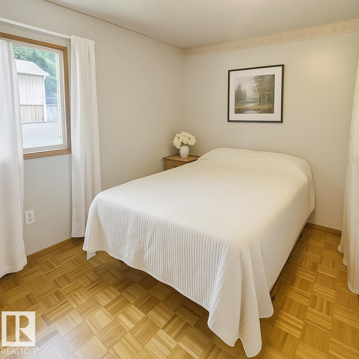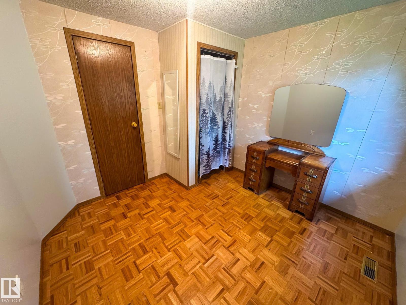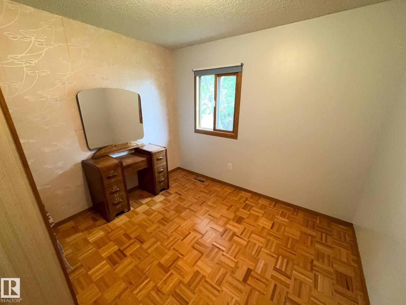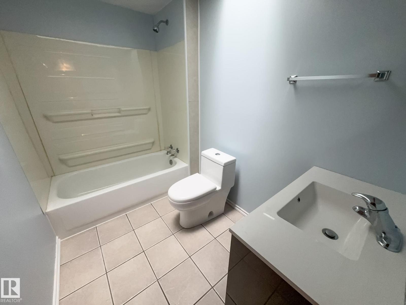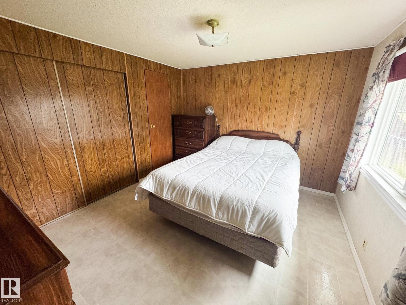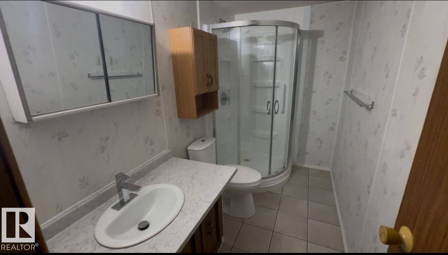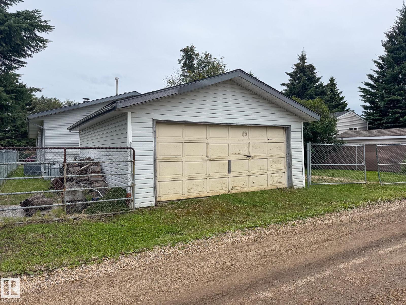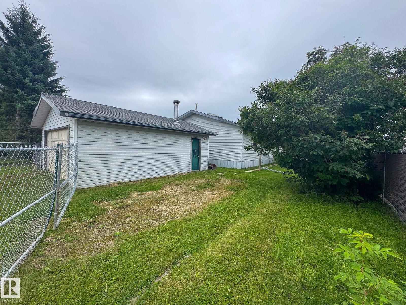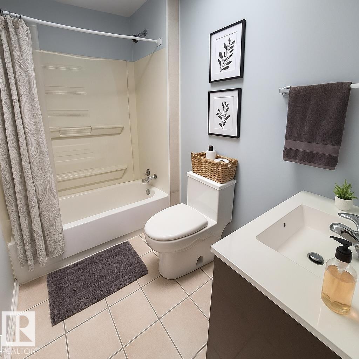3 Bedroom
2 Bathroom
1,690 ft2
Bungalow
Fireplace
Forced Air
$229,000
This home has three bedrooms and two bathrooms, with plenty of space to spread out thanks to both a living room and a family room. The open-concept layout flows into a large kitchen that’s perfect for cooking and connecting with friends or family. Outside, the yard is beautifully landscaped and there’s room for everything—RV parking, a carport, and even a garage that’s great for anyone who likes to tinker. With back alley access and lots of space to enjoy, this property blends comfort and convenience in a welcoming way (id:62055)
Property Details
|
MLS® Number
|
E4453485 |
|
Property Type
|
Single Family |
|
Neigbourhood
|
Valley District |
|
Amenities Near By
|
Golf Course, Playground, Public Transit, Schools, Shopping |
|
Features
|
Lane, No Animal Home, No Smoking Home, Skylight |
|
Structure
|
Porch |
Building
|
Bathroom Total
|
2 |
|
Bedrooms Total
|
3 |
|
Amenities
|
Vinyl Windows |
|
Appliances
|
Dishwasher, Dryer, Fan, Hood Fan, Microwave, Refrigerator, Stove, Washer, Window Coverings |
|
Architectural Style
|
Bungalow |
|
Basement Type
|
None |
|
Constructed Date
|
1978 |
|
Construction Style Attachment
|
Detached |
|
Fire Protection
|
Smoke Detectors |
|
Fireplace Fuel
|
Wood |
|
Fireplace Present
|
Yes |
|
Fireplace Type
|
Unknown |
|
Heating Type
|
Forced Air |
|
Stories Total
|
1 |
|
Size Interior
|
1,690 Ft2 |
|
Type
|
House |
Parking
Land
|
Acreage
|
No |
|
Fence Type
|
Fence |
|
Land Amenities
|
Golf Course, Playground, Public Transit, Schools, Shopping |
Rooms
| Level |
Type |
Length |
Width |
Dimensions |
|
Main Level |
Living Room |
5.39 m |
4.07 m |
5.39 m x 4.07 m |
|
Main Level |
Dining Room |
|
|
Measurements not available |
|
Main Level |
Kitchen |
|
|
Measurements not available |
|
Main Level |
Family Room |
|
|
Measurements not available |
|
Main Level |
Primary Bedroom |
3.21 m |
3.48 m |
3.21 m x 3.48 m |
|
Main Level |
Bedroom 2 |
|
|
Measurements not available |
|
Main Level |
Bedroom 3 |
|
|
Measurements not available |


