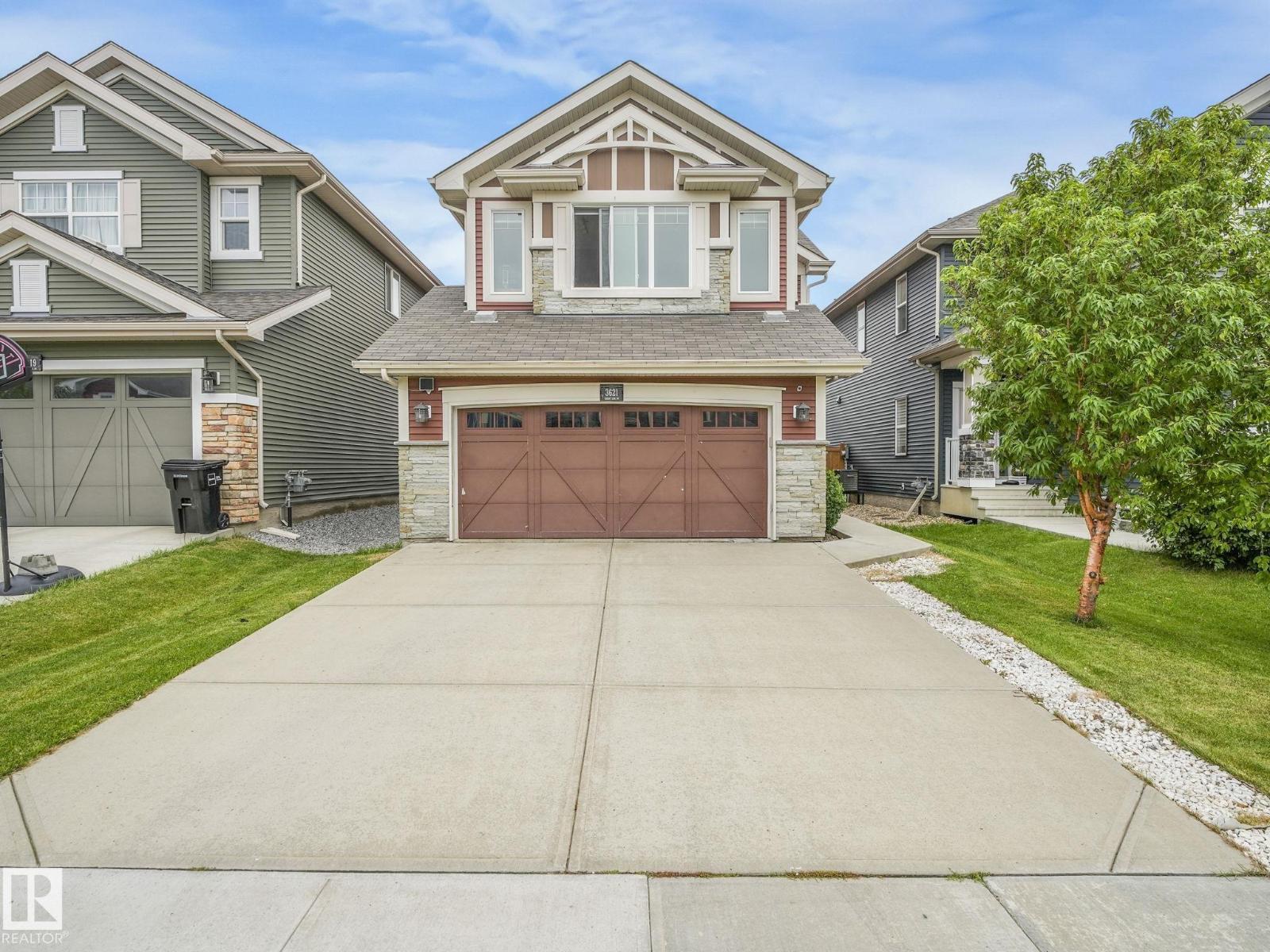3 Bedroom
3 Bathroom
1,923 ft2
Forced Air
$615,000
Welcome to The Orchards at Ellerslie, a vibrant community designed for family living! Residents enjoy recreation facilities, master-planned parks, and green spaces. This beautiful 1,922 sq. ft. two-storey home offers a bright living room and an open-concept kitchen with stainless steel appliances, granite countertops, island, and walk-in pantry. The dining area opens to a large deck, ideal for outdoor entertaining. Upstairs, the spacious primary suite includes a 5-piece ensuite and walk-in closet. Two additional bedrooms, a full bath, laundry, and a generous bonus room provide comfort for the whole family. A double attached garage adds convenience, while the unfinished basement offers potential for future development. The property also backs onto a lane, providing added privacy with no rear neighbours. Ideally located near the Henday, parks, schools, and walking trails, with public transit just steps away. Stylish, functional, and welcoming—this is the perfect place to call home! (id:62055)
Property Details
|
MLS® Number
|
E4453434 |
|
Property Type
|
Single Family |
|
Neigbourhood
|
The Orchards At Ellerslie |
|
Amenities Near By
|
Airport, Playground, Public Transit, Schools, Shopping |
|
Features
|
Flat Site, Park/reserve, Lane, No Animal Home, No Smoking Home |
|
Parking Space Total
|
4 |
|
Structure
|
Deck |
Building
|
Bathroom Total
|
3 |
|
Bedrooms Total
|
3 |
|
Appliances
|
Dishwasher, Dryer, Hood Fan, Microwave, Refrigerator, Gas Stove(s), Washer, Window Coverings |
|
Basement Development
|
Unfinished |
|
Basement Type
|
Full (unfinished) |
|
Constructed Date
|
2016 |
|
Construction Style Attachment
|
Detached |
|
Fire Protection
|
Smoke Detectors |
|
Half Bath Total
|
1 |
|
Heating Type
|
Forced Air |
|
Stories Total
|
2 |
|
Size Interior
|
1,923 Ft2 |
|
Type
|
House |
Parking
Land
|
Acreage
|
No |
|
Fence Type
|
Fence |
|
Land Amenities
|
Airport, Playground, Public Transit, Schools, Shopping |
|
Size Irregular
|
358.79 |
|
Size Total
|
358.79 M2 |
|
Size Total Text
|
358.79 M2 |
Rooms
| Level |
Type |
Length |
Width |
Dimensions |
|
Main Level |
Living Room |
3.53 m |
4.24 m |
3.53 m x 4.24 m |
|
Main Level |
Dining Room |
3.47 m |
2.75 m |
3.47 m x 2.75 m |
|
Main Level |
Kitchen |
3.47 m |
5.73 m |
3.47 m x 5.73 m |
|
Upper Level |
Primary Bedroom |
5.54 m |
4.35 m |
5.54 m x 4.35 m |
|
Upper Level |
Bedroom 2 |
3.25 m |
3.06 m |
3.25 m x 3.06 m |
|
Upper Level |
Bedroom 3 |
3.24 m |
3.07 m |
3.24 m x 3.07 m |
|
Upper Level |
Bonus Room |
5.49 m |
3.73 m |
5.49 m x 3.73 m |











































































