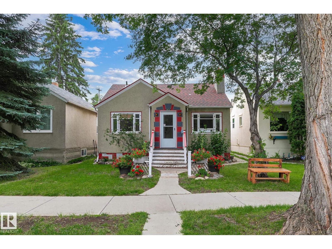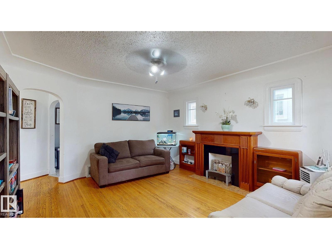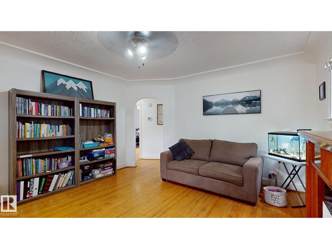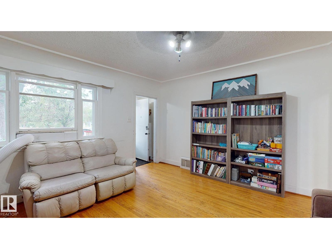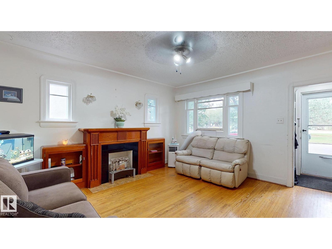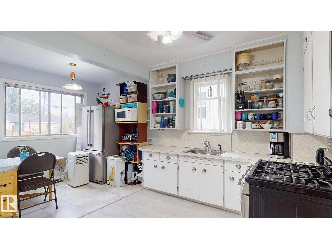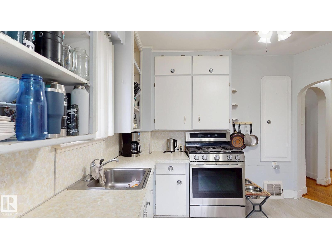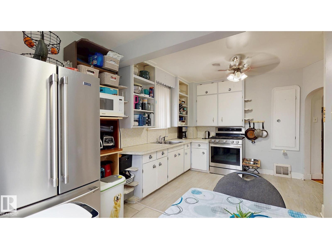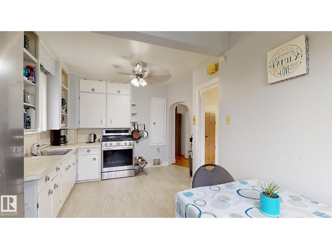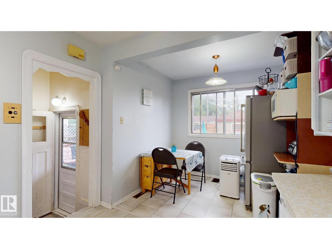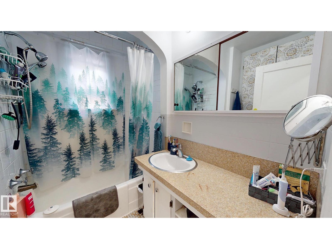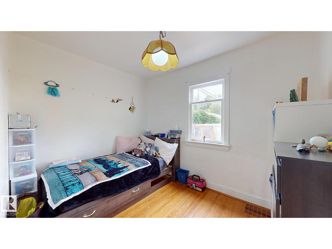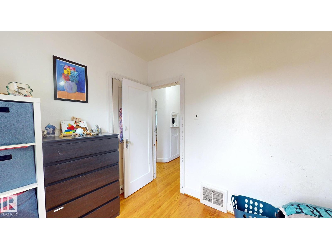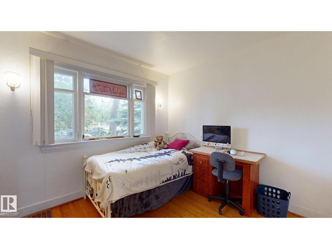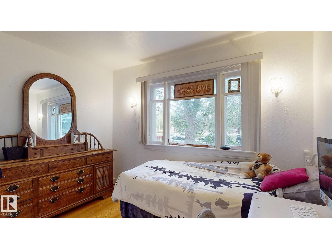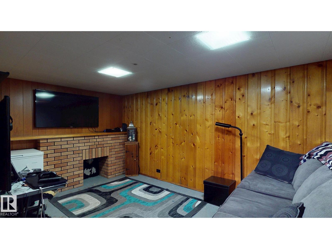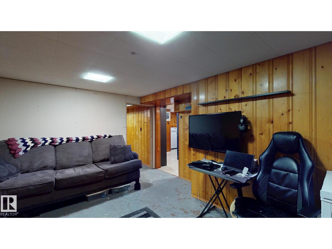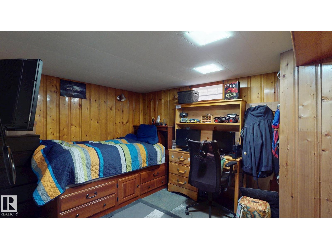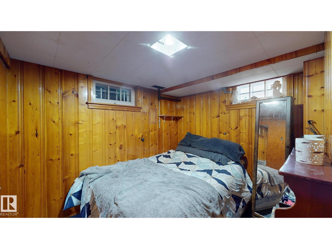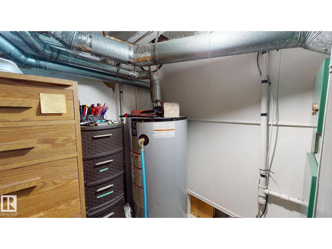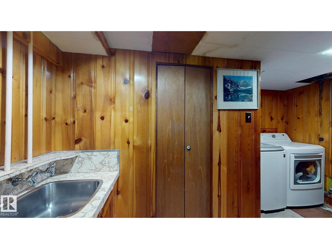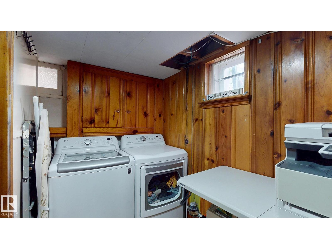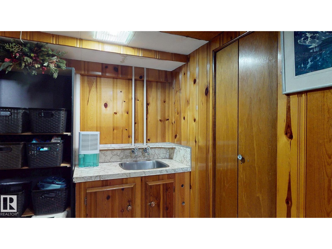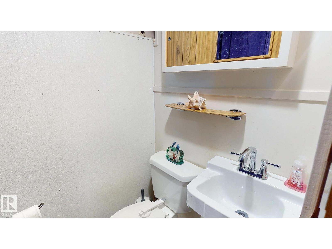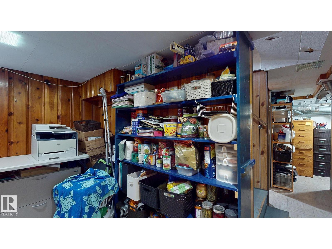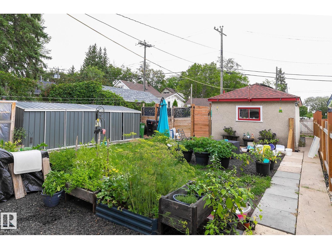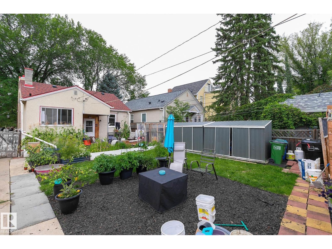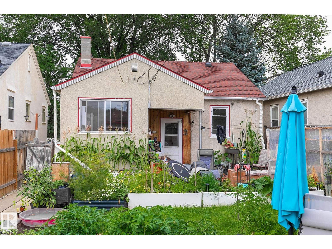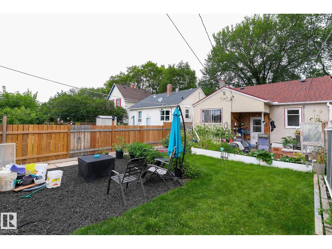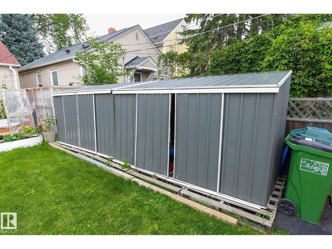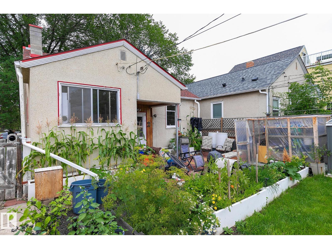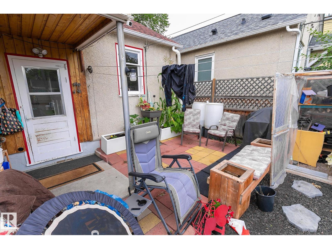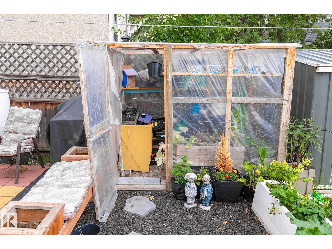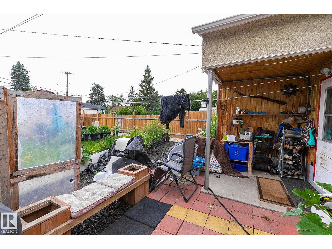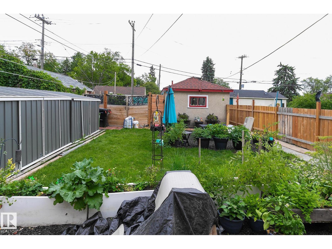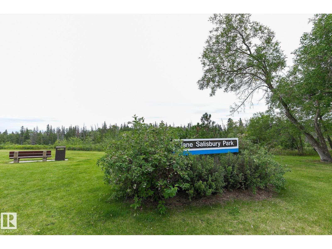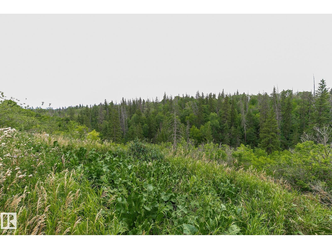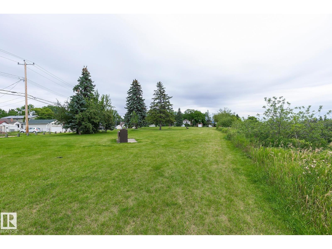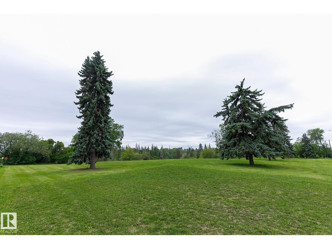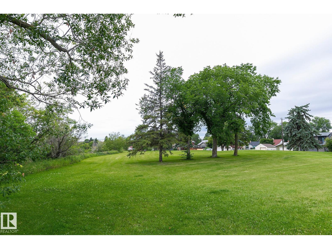4 Bedroom
2 Bathroom
743 ft2
Bungalow
Forced Air
$305,000
Live, work & play from home in Edmonton's Oldest River Valley neighborhood of Cromdale! Central location, surrounded by Urban green space, this Charming 2 bdrm, 1.5 bath Character home is located on a mature tree lined street. Easy access to RIVER VALLEY TRAILS -Perfect for outdoor enthusiasts. Steps to Borden Park, Concordia University & Ada Blvd. Endless scenic walks & river valley views. Perfect starter home, or investment. This home boasts original 40's details throughout the MF, arched hallways, coved ceilings, glass handle doors & gleaming hardwood are some of the quaint features of this bright sunny home. Bsmt is FF & ready for your updates/touches to make it warm and cozy! Also, a 2 pce bath, laundry & 3rd den, or crafts room with a large closet. Fenced yard is ready for a gardener's touch with SW exposure. Single det garage. Extra parking/space for your RV/Toys. Amenities just minutes away, sports facilities, groceries, food services LRT & DT. (id:62055)
Property Details
|
MLS® Number
|
E4453418 |
|
Property Type
|
Single Family |
|
Neigbourhood
|
Cromdale |
|
Amenities Near By
|
Park, Golf Course, Playground, Public Transit, Schools, Shopping |
|
Community Features
|
Public Swimming Pool |
|
Features
|
Flat Site, Lane, No Smoking Home |
Building
|
Bathroom Total
|
2 |
|
Bedrooms Total
|
4 |
|
Appliances
|
Dryer, Garage Door Opener, Refrigerator, Storage Shed, Stove, Washer |
|
Architectural Style
|
Bungalow |
|
Basement Development
|
Finished |
|
Basement Type
|
Full (finished) |
|
Constructed Date
|
1941 |
|
Construction Style Attachment
|
Detached |
|
Half Bath Total
|
1 |
|
Heating Type
|
Forced Air |
|
Stories Total
|
1 |
|
Size Interior
|
743 Ft2 |
|
Type
|
House |
Parking
Land
|
Acreage
|
No |
|
Fence Type
|
Fence |
|
Land Amenities
|
Park, Golf Course, Playground, Public Transit, Schools, Shopping |
|
Size Irregular
|
368.27 |
|
Size Total
|
368.27 M2 |
|
Size Total Text
|
368.27 M2 |
Rooms
| Level |
Type |
Length |
Width |
Dimensions |
|
Basement |
Family Room |
4.42 m |
3.32 m |
4.42 m x 3.32 m |
|
Basement |
Bedroom 3 |
2.85 m |
2.36 m |
2.85 m x 2.36 m |
|
Basement |
Bedroom 4 |
2.1 m |
3.66 m |
2.1 m x 3.66 m |
|
Basement |
Storage |
3.3 m |
1.79 m |
3.3 m x 1.79 m |
|
Basement |
Laundry Room |
2.98 m |
3.72 m |
2.98 m x 3.72 m |
|
Main Level |
Living Room |
4.22 m |
4.57 m |
4.22 m x 4.57 m |
|
Main Level |
Kitchen |
3.45 m |
4.98 m |
3.45 m x 4.98 m |
|
Main Level |
Primary Bedroom |
3.45 m |
2.92 m |
3.45 m x 2.92 m |
|
Main Level |
Bedroom 2 |
3.15 m |
2.49 m |
3.15 m x 2.49 m |


