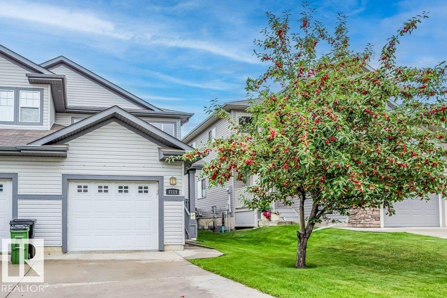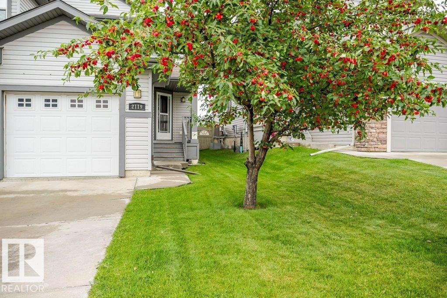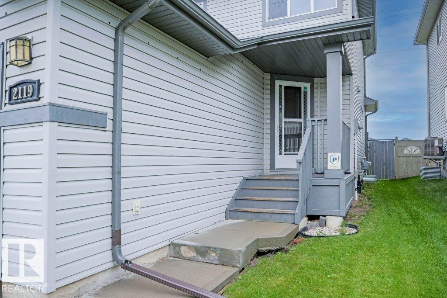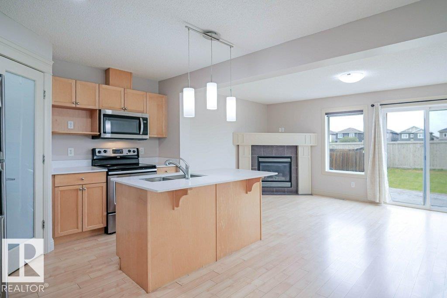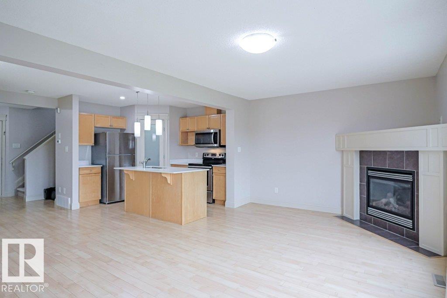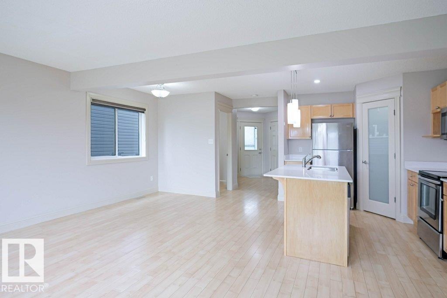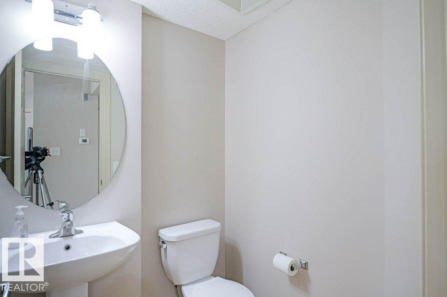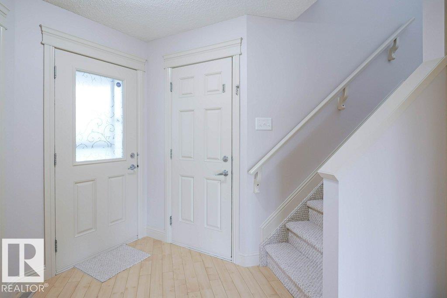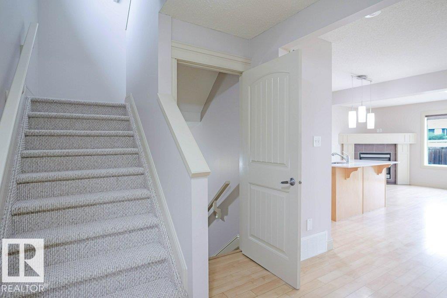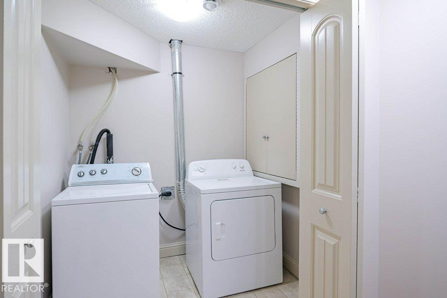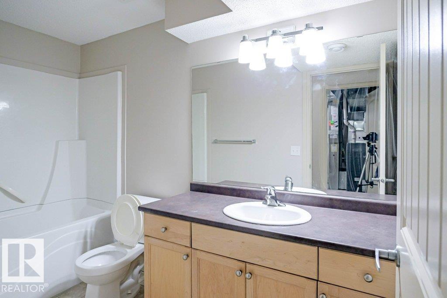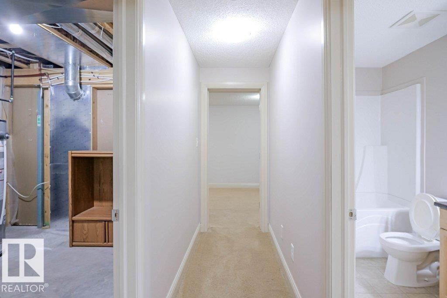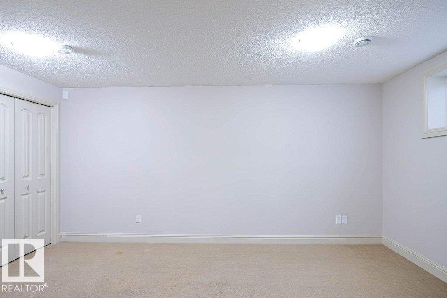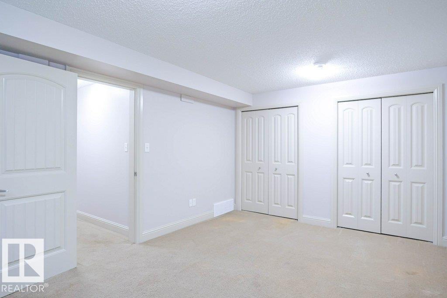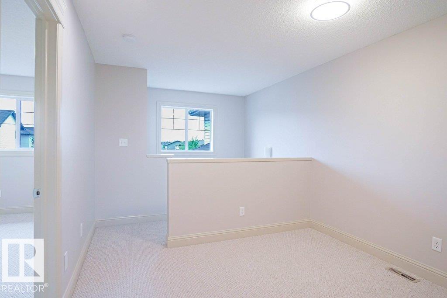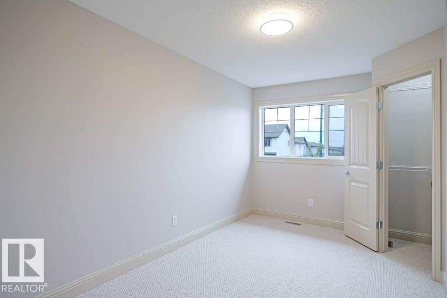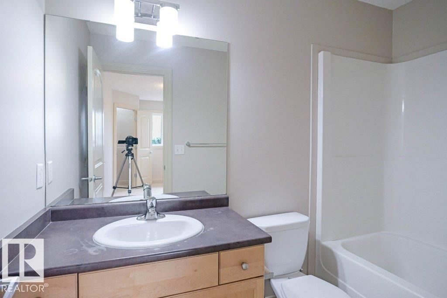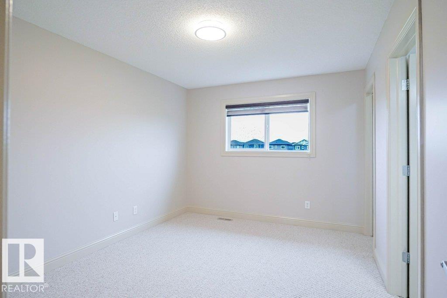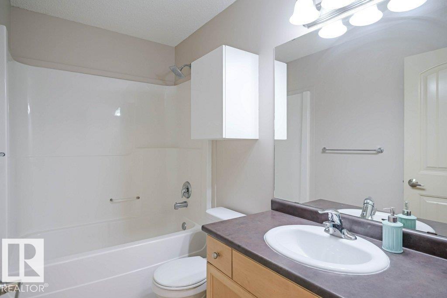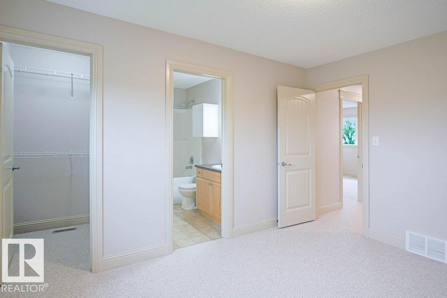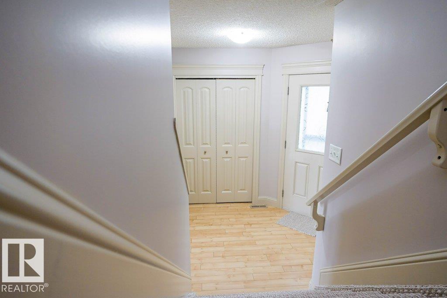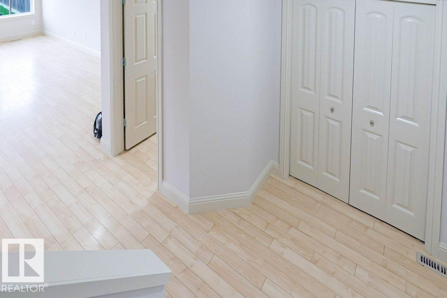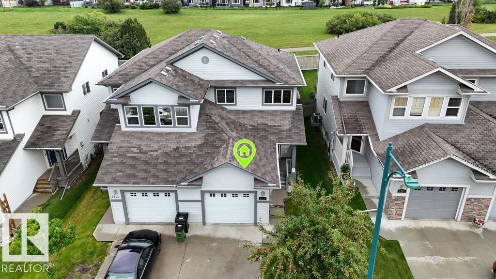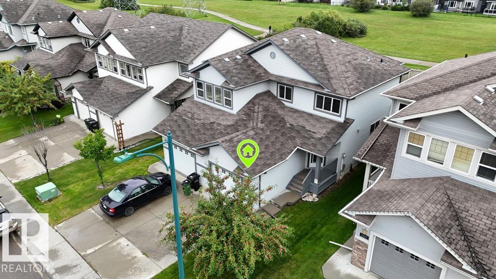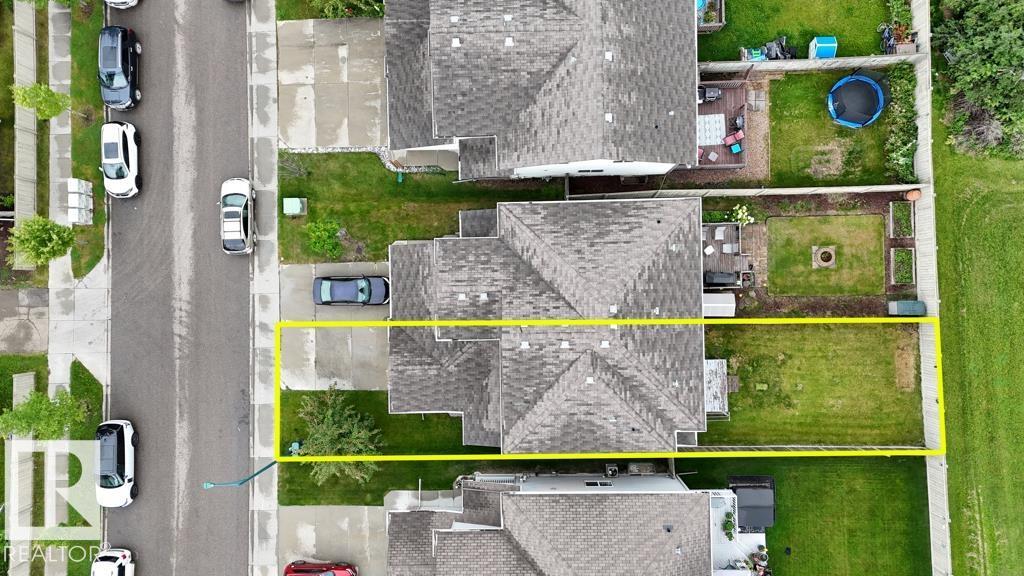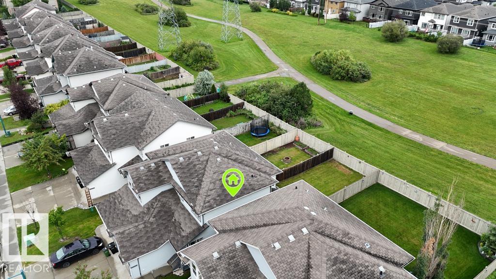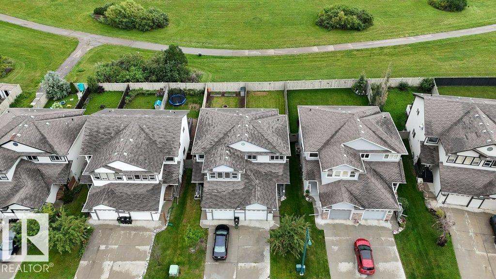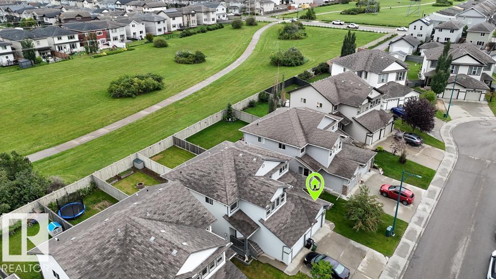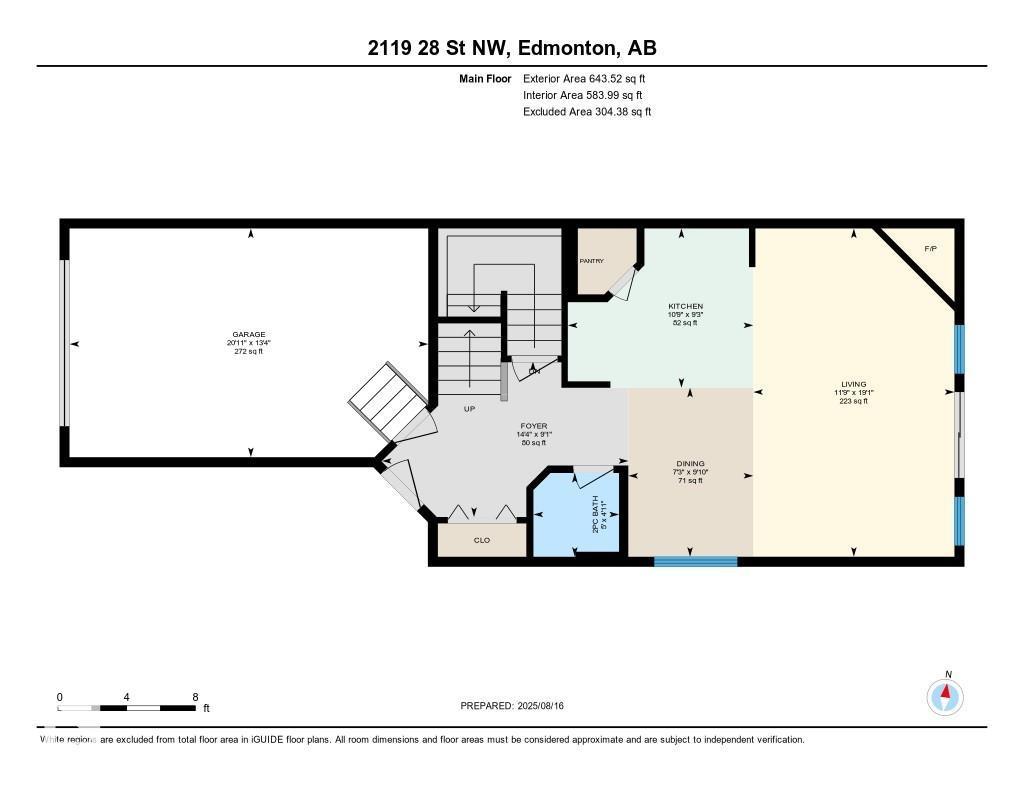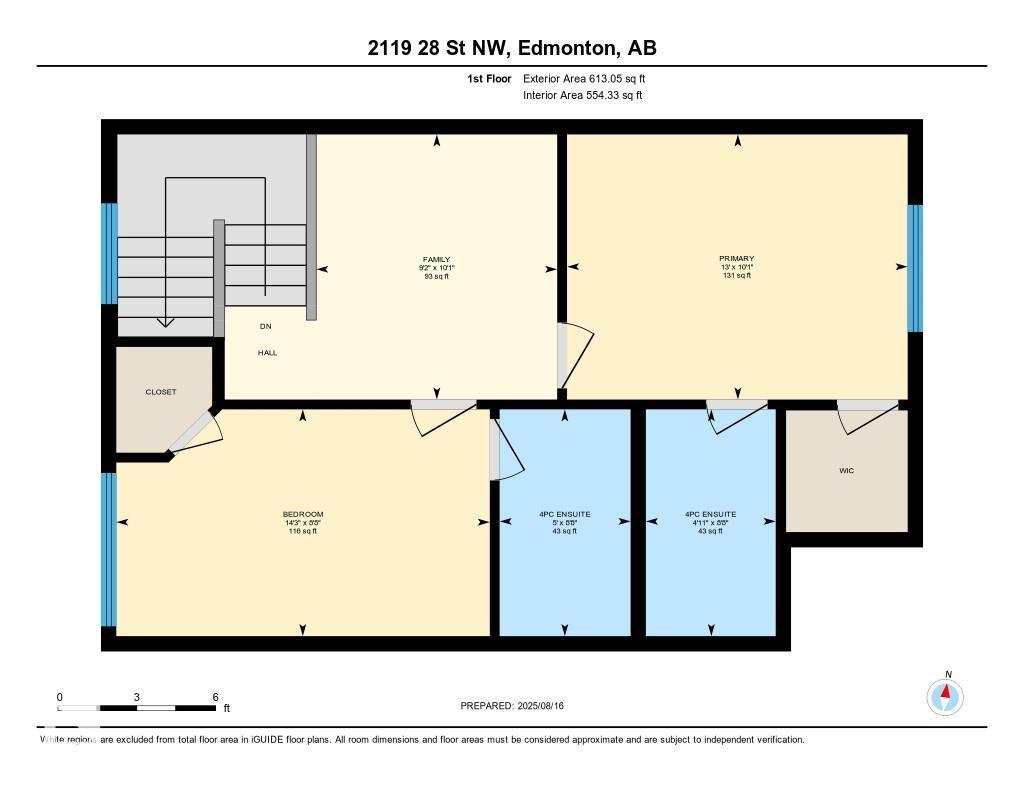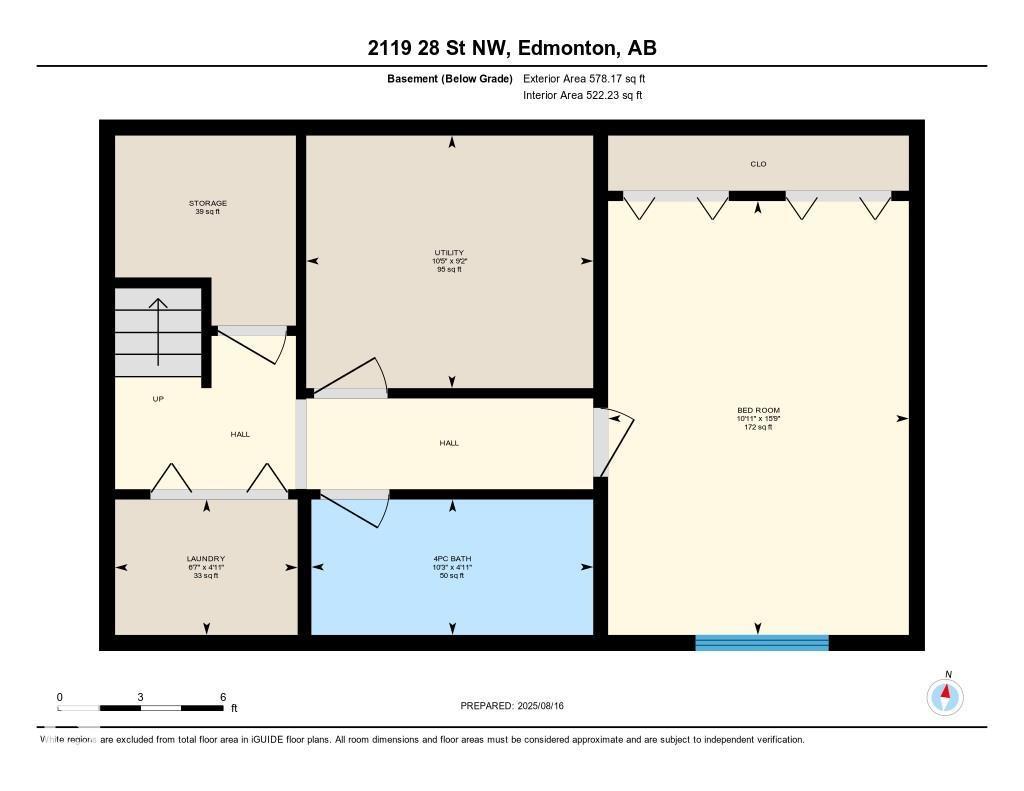3 Bedroom
4 Bathroom
1,257 ft2
Forced Air
$399,000
Welcome to Community Laurel! This recently renovated half-duplex with 1834Sqft living space shines with fresh paint and modern upgrades, offering stylish family living in a sought-after Edmonton neighborhood. The home features a fully finished basement and backs onto peaceful green space, creating a serene retreat. The main level boasts an updated open-concept kitchen with sleek appliances, a bright dining area, and a cozy living room with a convenient half bath. Upstairs, discover two spacious bedrooms, each with an attached bathroom, plus a bonus family room perfect for relaxation or play. The fully finished basement includes a third bedroom, a full bathroom, and a storage room, providing flexible space for guests or hobbies.Step outside to your private, fully fenced backyard with a deck and low-maintenance landscaping, ideal for summer entertaining. Located in family-friendly Community Laurel, this move-in-ready gem offers easy access to parks, schools, and amenities. (id:62055)
Property Details
|
MLS® Number
|
E4453375 |
|
Property Type
|
Single Family |
|
Neigbourhood
|
Laurel |
|
Amenities Near By
|
Park, Playground, Public Transit, Schools, Shopping |
|
Features
|
See Remarks |
Building
|
Bathroom Total
|
4 |
|
Bedrooms Total
|
3 |
|
Appliances
|
Dishwasher, Dryer, Garage Door Opener Remote(s), Garage Door Opener, Microwave Range Hood Combo, Refrigerator, Stove, Washer, See Remarks |
|
Basement Development
|
Finished |
|
Basement Type
|
Full (finished) |
|
Constructed Date
|
2009 |
|
Construction Style Attachment
|
Semi-detached |
|
Half Bath Total
|
1 |
|
Heating Type
|
Forced Air |
|
Stories Total
|
2 |
|
Size Interior
|
1,257 Ft2 |
|
Type
|
Duplex |
Parking
Land
|
Acreage
|
No |
|
Fence Type
|
Fence |
|
Land Amenities
|
Park, Playground, Public Transit, Schools, Shopping |
|
Size Irregular
|
269.91 |
|
Size Total
|
269.91 M2 |
|
Size Total Text
|
269.91 M2 |
Rooms
| Level |
Type |
Length |
Width |
Dimensions |
|
Basement |
Bedroom 3 |
|
|
Measurements not available |
|
Basement |
Storage |
|
|
Measurements not available |
|
Basement |
Laundry Room |
|
|
Measurements not available |
|
Main Level |
Living Room |
|
|
Measurements not available |
|
Main Level |
Dining Room |
|
|
Measurements not available |
|
Main Level |
Kitchen |
|
|
Measurements not available |
|
Upper Level |
Family Room |
|
|
Measurements not available |
|
Upper Level |
Primary Bedroom |
|
|
Measurements not available |
|
Upper Level |
Bedroom 2 |
|
|
Measurements not available |


