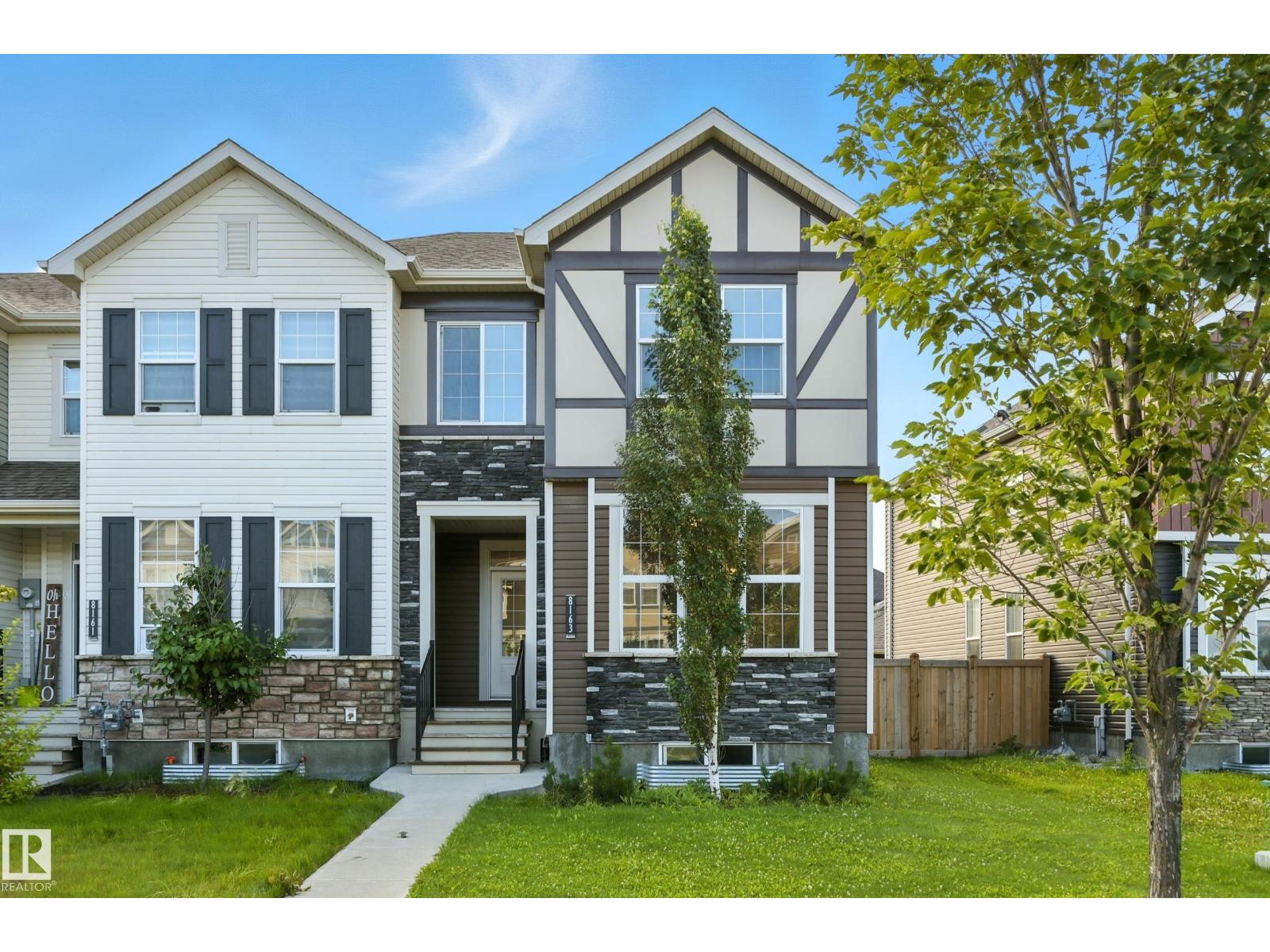3 Bedroom
3 Bathroom
1,461 ft2
Forced Air
$429,500
NO CONDO FEES. Discover this beautifully designed 3-bedroom, 2.5-bath townhouse in the vibrant community of Chappelle. Offering 1,260 sq. ft. of thoughtfully planned living space, the bright open-concept main floor features a spacious living room and a stylish kitchen with modern finishes, ample cabinetry, and generous counter space. Upstairs, you’ll find a comfortable primary bedroom with walk-in closet, two additional bedrooms, and convenient upstairs laundry. Enjoy your own private yard and the charm of a family-friendly neighborhood with parks, playgrounds, and scenic walking trails just steps away. Located minutes from shopping, schools, and the community centre, plus quick access to Anthony Henday and major routes, this home offers both comfort and convenience. Perfect for first-time buyers, downsizers, or investors looking for a turnkey property in a sought-after area. (id:62055)
Property Details
|
MLS® Number
|
E4453317 |
|
Property Type
|
Single Family |
|
Neigbourhood
|
Chappelle Area |
|
Amenities Near By
|
Playground, Schools, Shopping |
|
Features
|
No Animal Home, No Smoking Home |
Building
|
Bathroom Total
|
3 |
|
Bedrooms Total
|
3 |
|
Appliances
|
Dryer, Hood Fan, Microwave, Refrigerator, Stove, Washer |
|
Basement Development
|
Unfinished |
|
Basement Type
|
Full (unfinished) |
|
Constructed Date
|
2017 |
|
Construction Style Attachment
|
Attached |
|
Half Bath Total
|
1 |
|
Heating Type
|
Forced Air |
|
Stories Total
|
2 |
|
Size Interior
|
1,461 Ft2 |
|
Type
|
Row / Townhouse |
Parking
Land
|
Acreage
|
No |
|
Land Amenities
|
Playground, Schools, Shopping |
|
Size Irregular
|
275.12 |
|
Size Total
|
275.12 M2 |
|
Size Total Text
|
275.12 M2 |
Rooms
| Level |
Type |
Length |
Width |
Dimensions |
|
Main Level |
Living Room |
3.54 m |
7.33 m |
3.54 m x 7.33 m |
|
Main Level |
Dining Room |
|
|
Measurements not available |
|
Main Level |
Kitchen |
3.96 m |
3.87 m |
3.96 m x 3.87 m |
|
Upper Level |
Primary Bedroom |
3.97 m |
3.7 m |
3.97 m x 3.7 m |
|
Upper Level |
Bedroom 2 |
2.94 m |
3.74 m |
2.94 m x 3.74 m |
|
Upper Level |
Bedroom 3 |
2.66 m |
4.18 m |
2.66 m x 4.18 m |


































