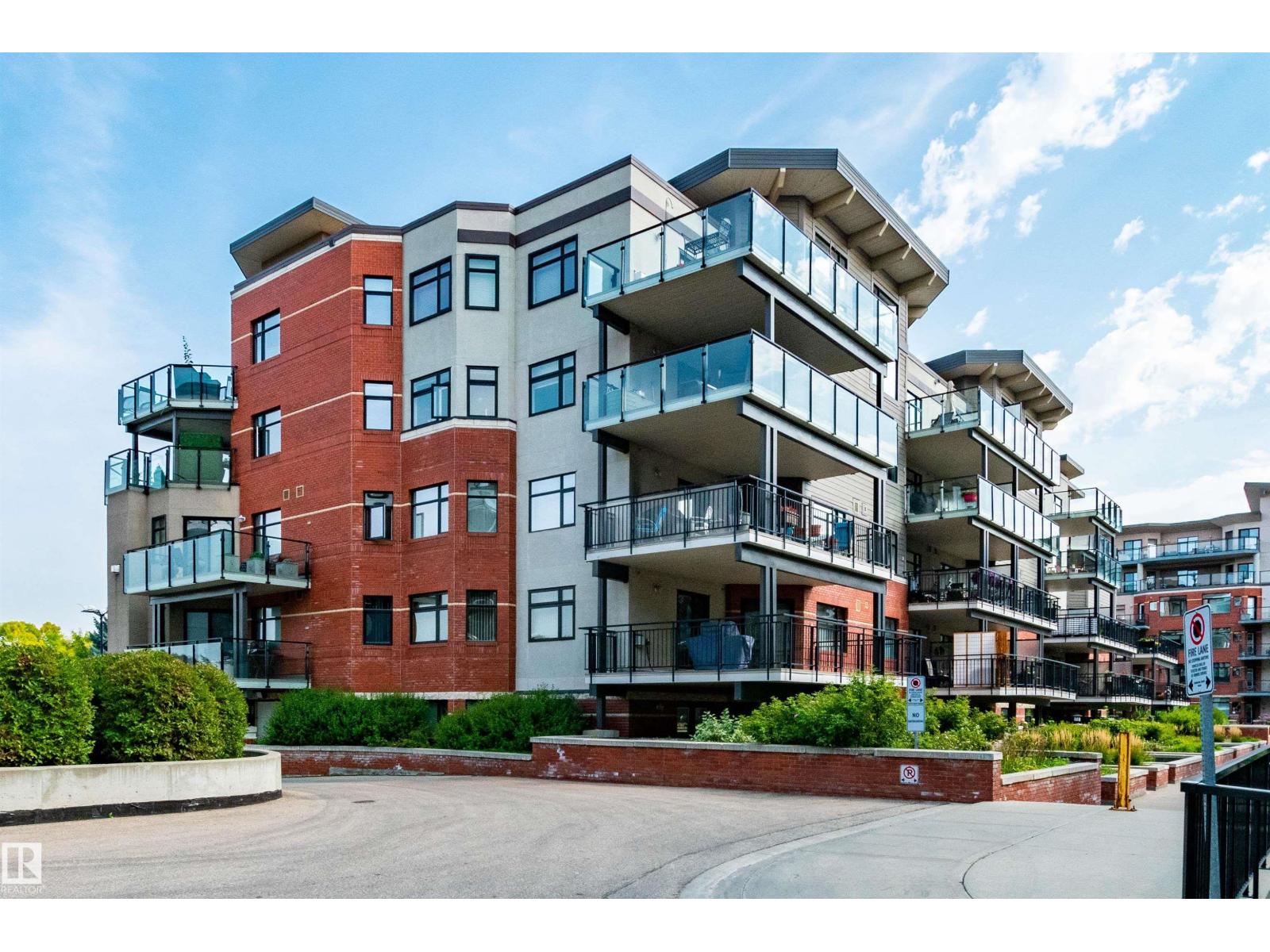#401 121 Festival Wy Sherwood Park, Alberta T8A 3B4
$319,900Maintenance, Exterior Maintenance, Heat, Insurance, Common Area Maintenance, Landscaping, Property Management, Other, See Remarks, Water
$614.43 Monthly
Maintenance, Exterior Maintenance, Heat, Insurance, Common Area Maintenance, Landscaping, Property Management, Other, See Remarks, Water
$614.43 MonthlyLocation! Live in Centre in the Park! This 900 sqft 2 bedroom, 2 bathroom unit offers an open & bright floorplan. The great room includes and island kitchen with stainless steel appliances, open to the living and dining room area. The primary bedroom offers a walk in closet and full 4 piece ensuite, bedroom #2 is conveniently located across from the powder room. In suite laundry room is spacious and includes storage space, cabinets and sink. Very large balcony with great views. Live near the walking trails, wetlands and lake, Festival Place, restaurants, Kinsmen Leisure Centre (KLC), swimming pool, spray park, golf course, Sherwood Park Mall, public transportation, and a variety of services. Amenities include a gym, guest suite, and heated underground parking with storage cage. Condo fee is $614/monthly and includes heat, water, & more. (id:62055)
Property Details
| MLS® Number | E4453267 |
| Property Type | Single Family |
| Neigbourhood | Centre In The Park |
| Amenities Near By | Golf Course, Playground, Schools, Shopping |
| Community Features | Public Swimming Pool |
| Features | See Remarks, Park/reserve, Environmental Reserve |
| Parking Space Total | 1 |
Building
| Bathroom Total | 2 |
| Bedrooms Total | 2 |
| Appliances | Dishwasher, Dryer, Microwave Range Hood Combo, Refrigerator, Stove, Washer, Window Coverings |
| Basement Type | None |
| Constructed Date | 2007 |
| Half Bath Total | 1 |
| Heating Type | Heat Pump |
| Size Interior | 883 Ft2 |
| Type | Apartment |
Parking
| Heated Garage | |
| Underground |
Land
| Acreage | No |
| Land Amenities | Golf Course, Playground, Schools, Shopping |
Rooms
| Level | Type | Length | Width | Dimensions |
|---|---|---|---|---|
| Main Level | Living Room | 2.6 m | 4.32 m | 2.6 m x 4.32 m |
| Main Level | Dining Room | 2.31 m | 2.31 m x Measurements not available | |
| Main Level | Kitchen | 2.53 m | 3.59 m | 2.53 m x 3.59 m |
| Main Level | Primary Bedroom | 4.95 m | 3.85 m | 4.95 m x 3.85 m |
| Main Level | Bedroom 2 | 2.83 m | 3.47 m | 2.83 m x 3.47 m |
| Main Level | Laundry Room | 2.42 m | 1.72 m | 2.42 m x 1.72 m |
Contact Us
Contact us for more information
































