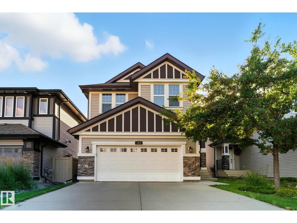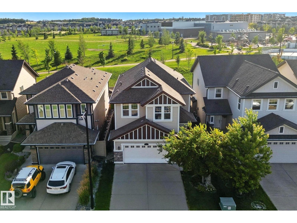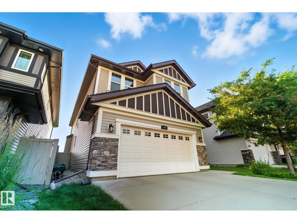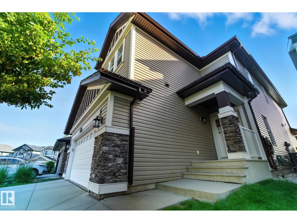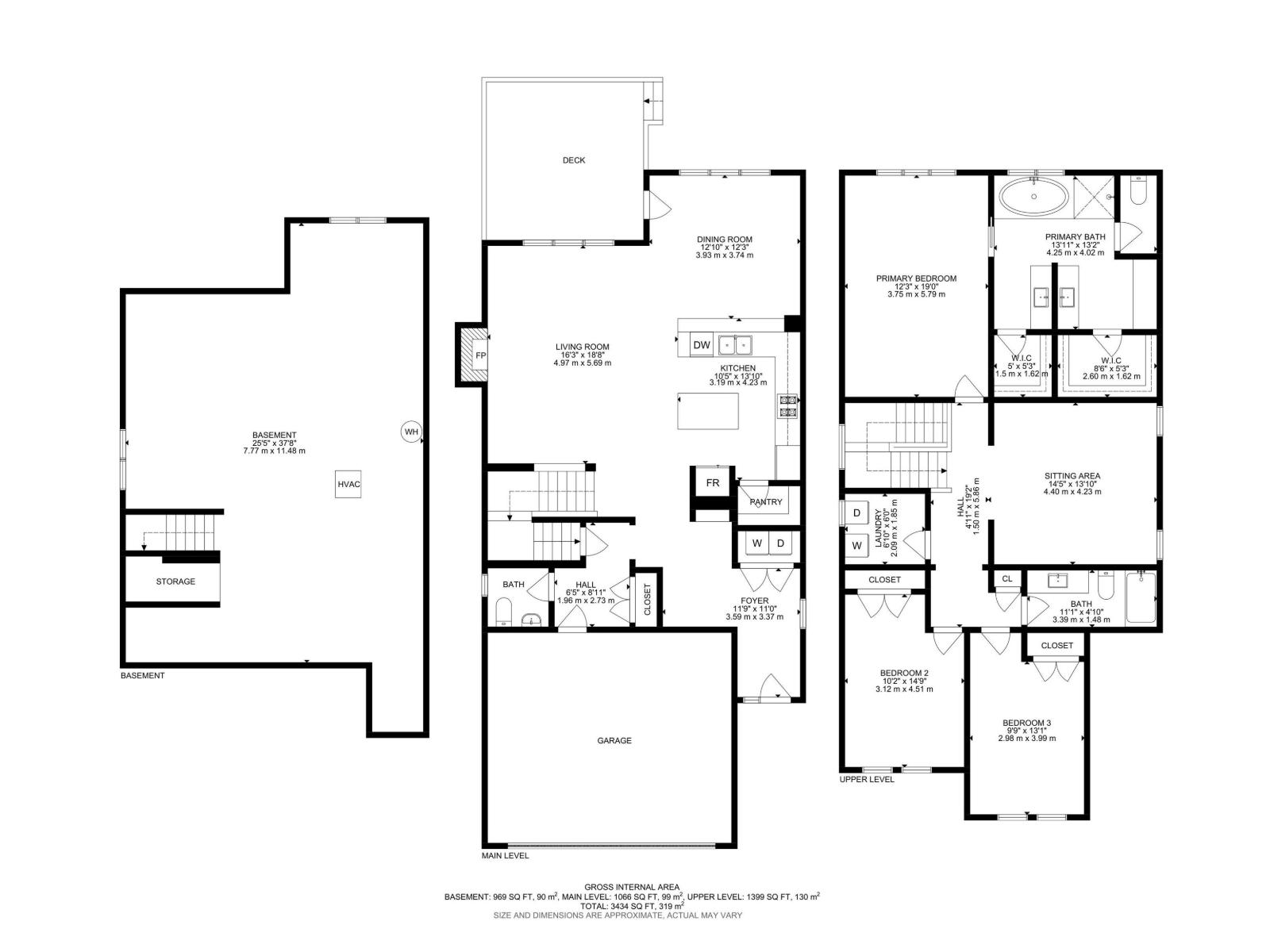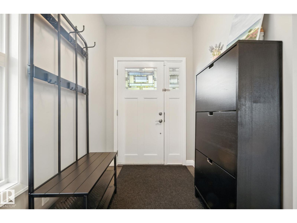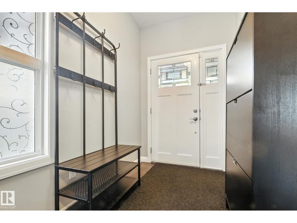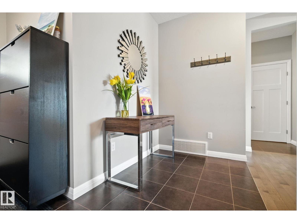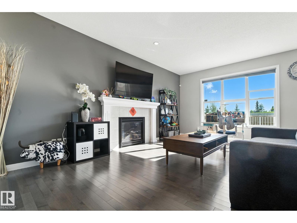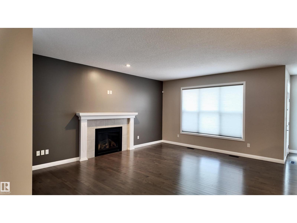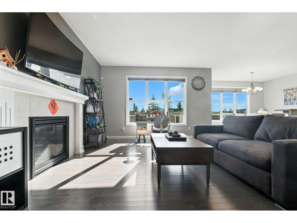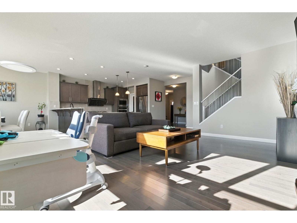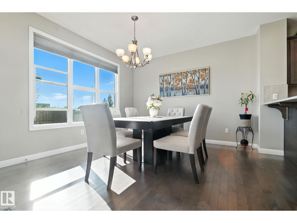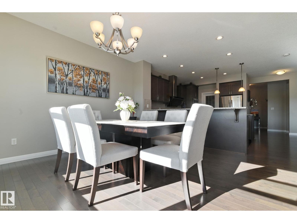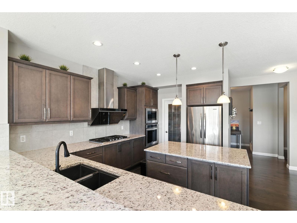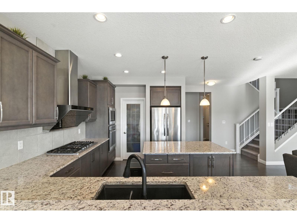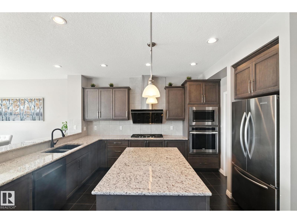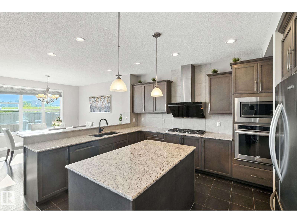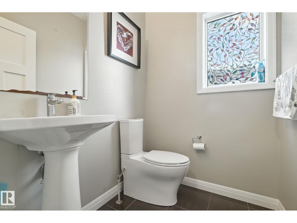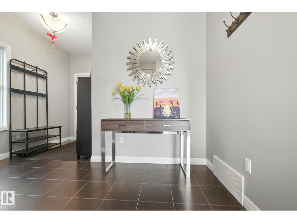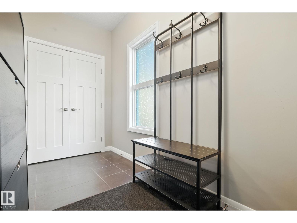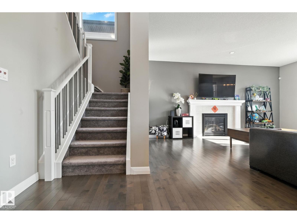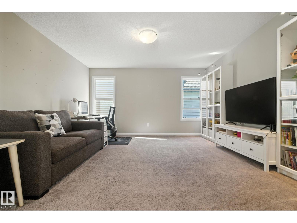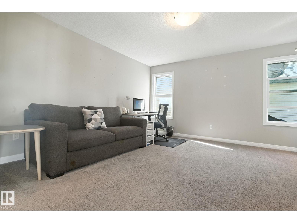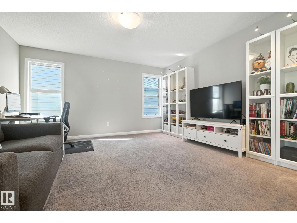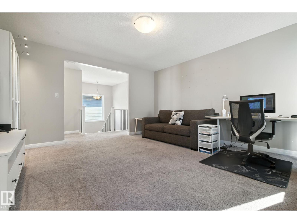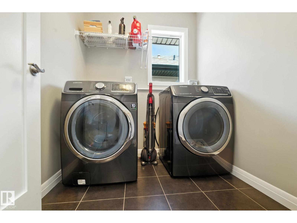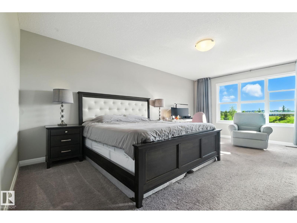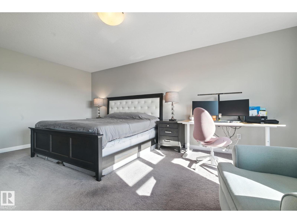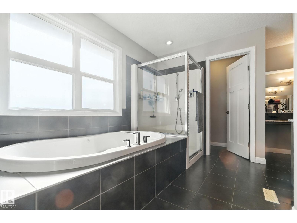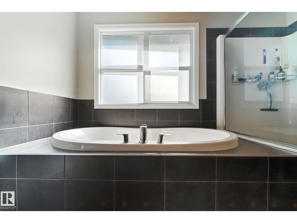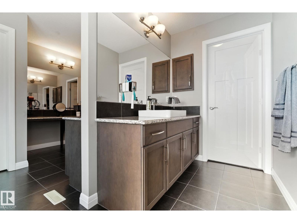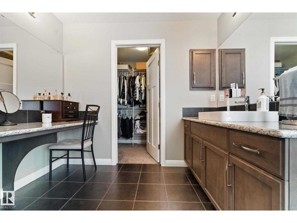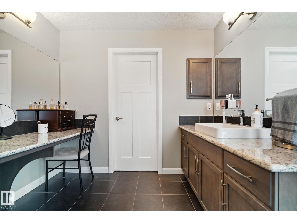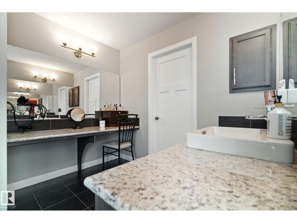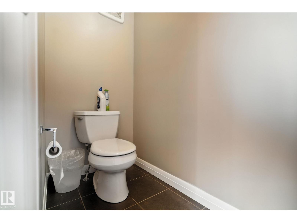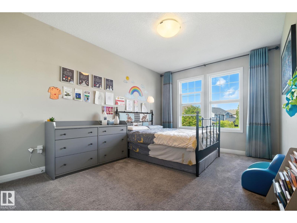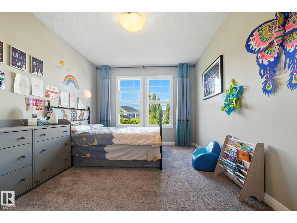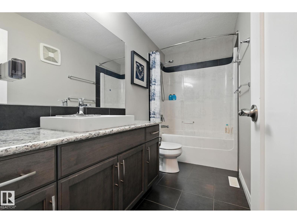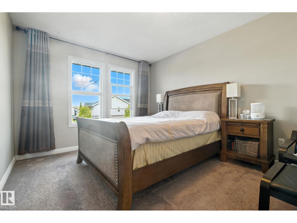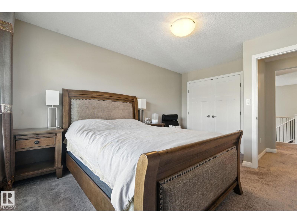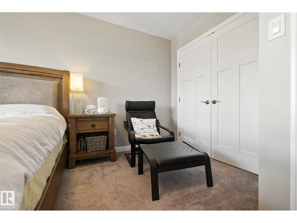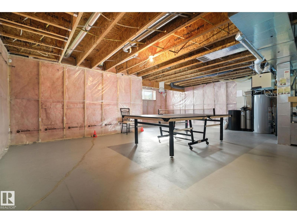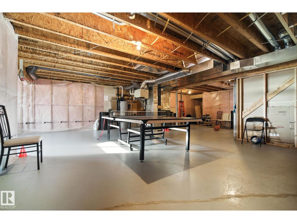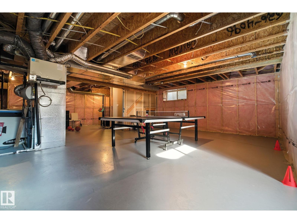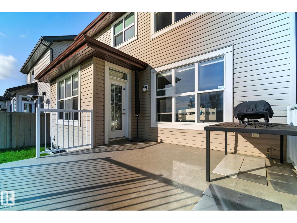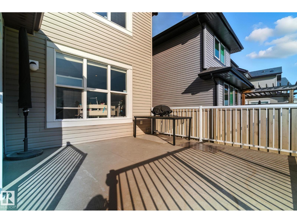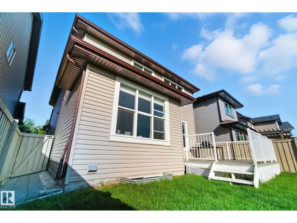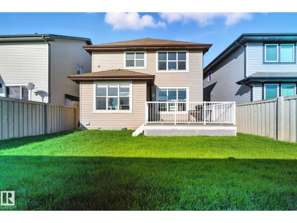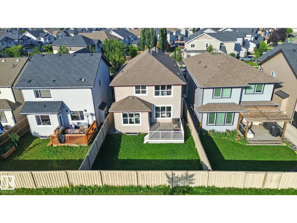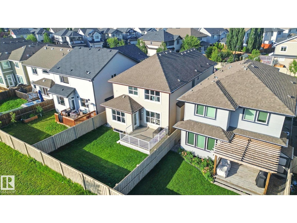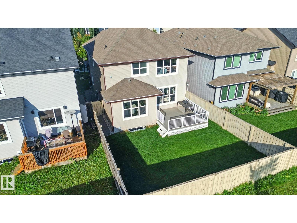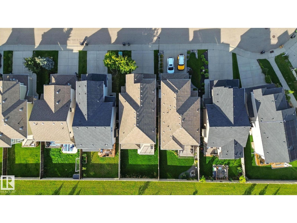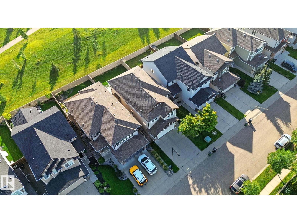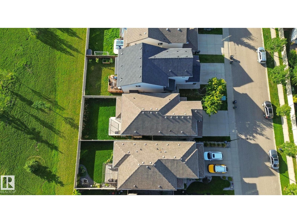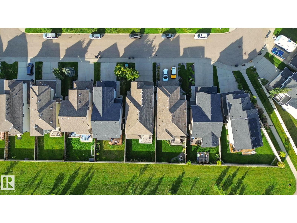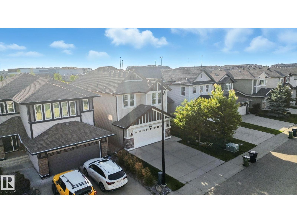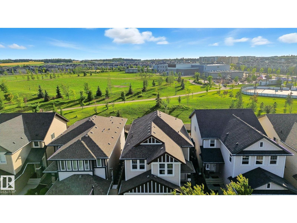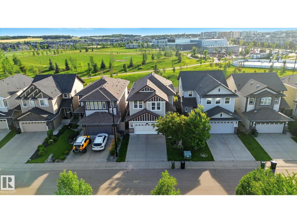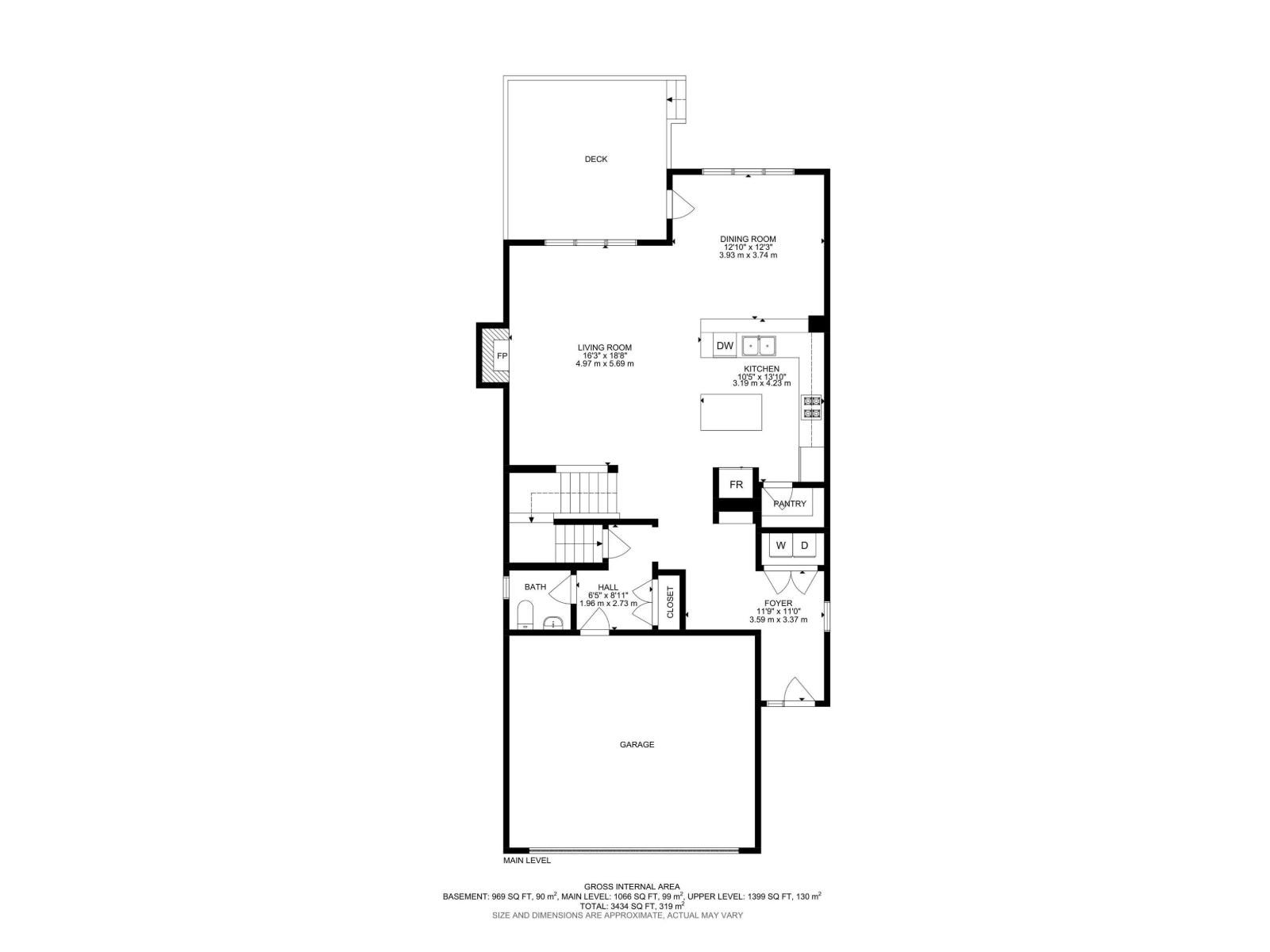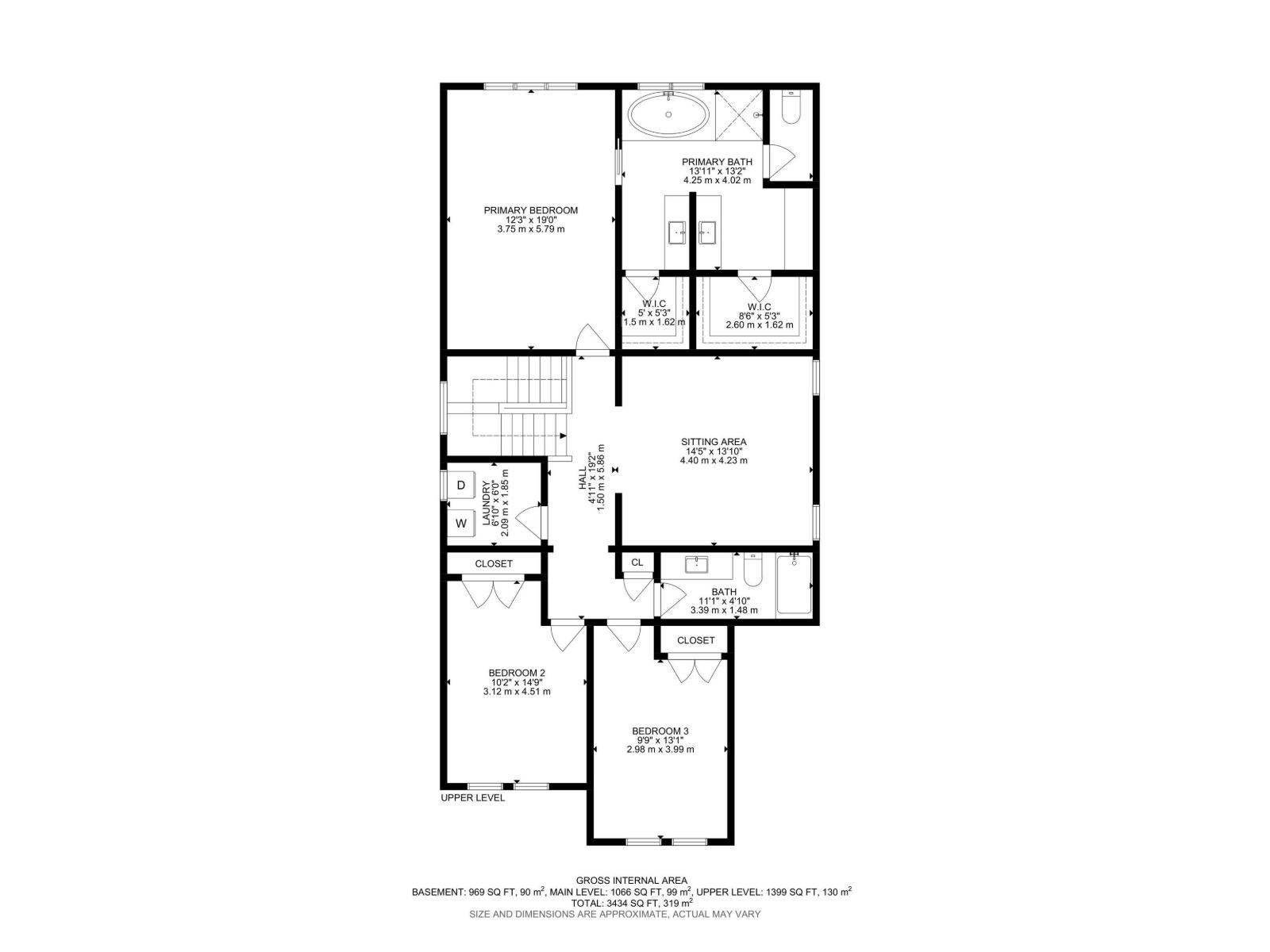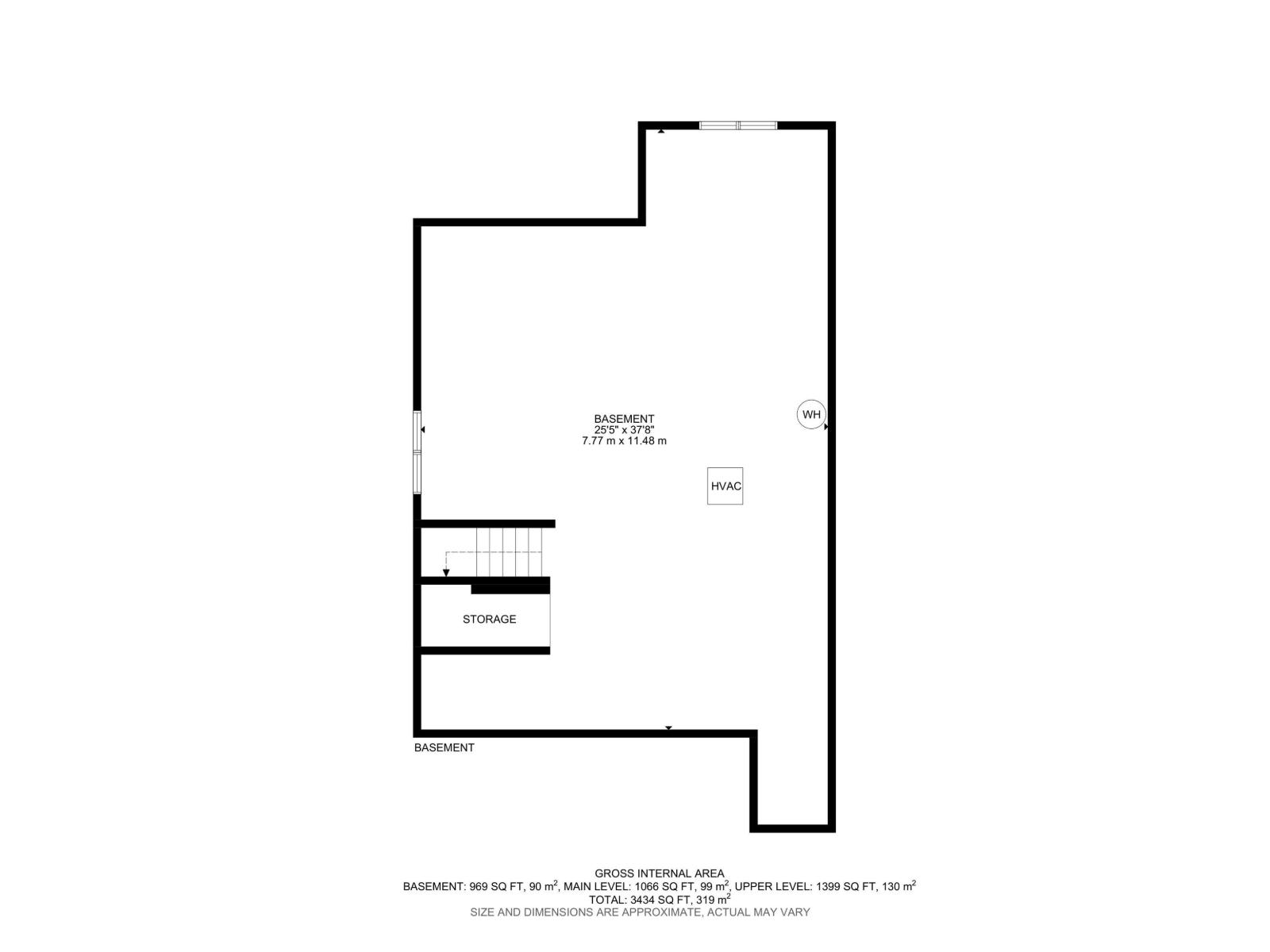3 Bedroom
3 Bathroom
2,465 ft2
Fireplace
Central Air Conditioning
Forced Air
$699,900
Located in the desirable Allard community, this beautiful home backs onto a school park, offering peaceful views with no walking path for enhanced privacy. Featuring 3 bedrooms and 2.5 bathrooms, it welcomes you with a large foyer with an extra side window and a functional mudroom for everyday convenience. The spacious U-shaped kitchen with a large island is ideal for hosting family and friends, complemented by a pantry and abundant cabinetry for storage. A generous great room with a tile-faced gas fireplace provides a cozy gathering space. Enjoy a sun-filled interior with southwest backyard exposure and additional side windows. The luxurious primary suite features his-and-hers walk-in closets, dual vanities, and a makeup desk. Two generous guest bedrooms and a versatile bonus room upstairs offer space for work, play, or relaxation. (id:62055)
Property Details
|
MLS® Number
|
E4453157 |
|
Property Type
|
Single Family |
|
Neigbourhood
|
Allard |
|
Amenities Near By
|
Airport, Park, Playground, Public Transit, Schools, Shopping |
|
Features
|
Exterior Walls- 2x6" |
|
Structure
|
Deck |
Building
|
Bathroom Total
|
3 |
|
Bedrooms Total
|
3 |
|
Amenities
|
Ceiling - 9ft |
|
Appliances
|
Dishwasher, Dryer, Garage Door Opener, Hood Fan, Oven - Built-in, Refrigerator, Stove, Washer, Water Softener |
|
Basement Development
|
Unfinished |
|
Basement Type
|
Full (unfinished) |
|
Constructed Date
|
2014 |
|
Construction Style Attachment
|
Detached |
|
Cooling Type
|
Central Air Conditioning |
|
Fireplace Fuel
|
Gas |
|
Fireplace Present
|
Yes |
|
Fireplace Type
|
Unknown |
|
Half Bath Total
|
1 |
|
Heating Type
|
Forced Air |
|
Stories Total
|
2 |
|
Size Interior
|
2,465 Ft2 |
|
Type
|
House |
Parking
Land
|
Acreage
|
No |
|
Fence Type
|
Fence |
|
Land Amenities
|
Airport, Park, Playground, Public Transit, Schools, Shopping |
|
Size Irregular
|
390.18 |
|
Size Total
|
390.18 M2 |
|
Size Total Text
|
390.18 M2 |
Rooms
| Level |
Type |
Length |
Width |
Dimensions |
|
Main Level |
Living Room |
4.97 m |
|
4.97 m x Measurements not available |
|
Main Level |
Dining Room |
3.93 m |
|
3.93 m x Measurements not available |
|
Main Level |
Kitchen |
3.19 m |
|
3.19 m x Measurements not available |
|
Upper Level |
Primary Bedroom |
3.75 m |
|
3.75 m x Measurements not available |
|
Upper Level |
Bedroom 2 |
3.12 m |
4.51 m |
3.12 m x 4.51 m |
|
Upper Level |
Bedroom 3 |
2.98 m |
|
2.98 m x Measurements not available |
|
Upper Level |
Bonus Room |
4.4 m |
|
4.4 m x Measurements not available |


