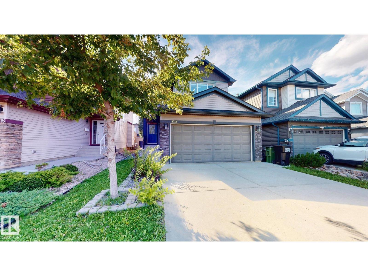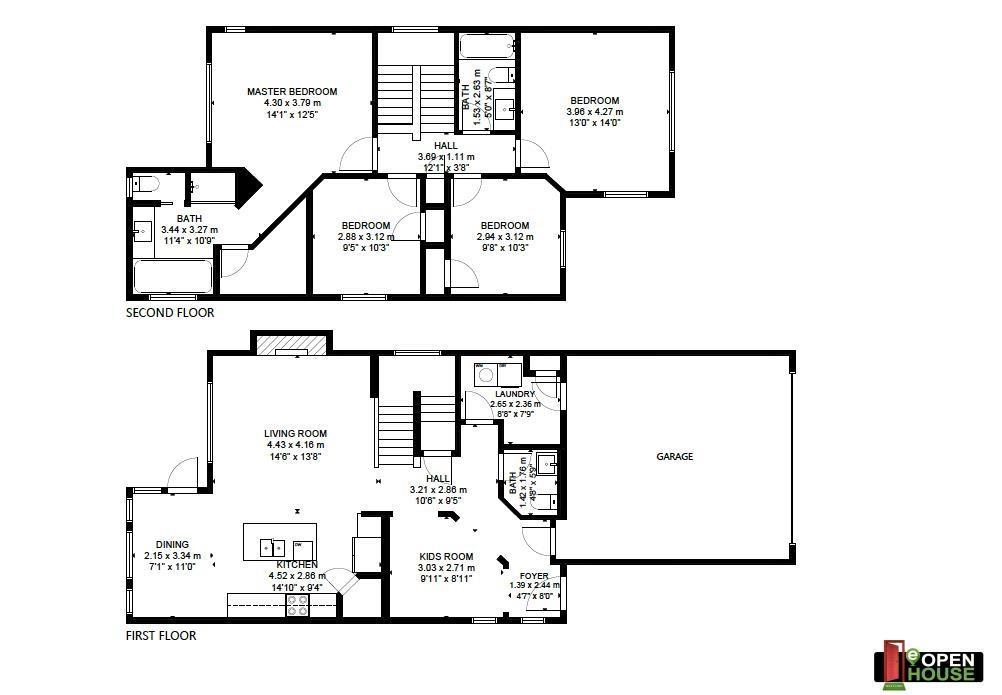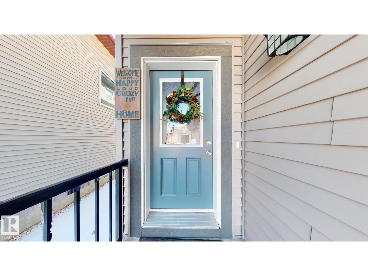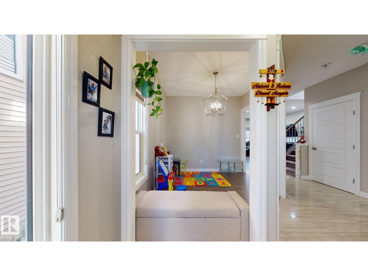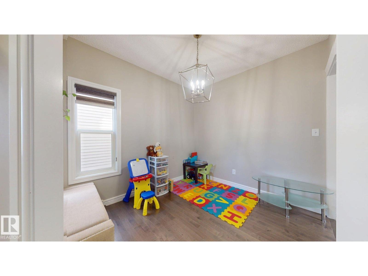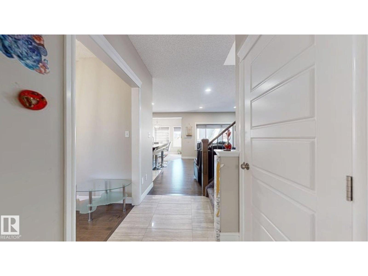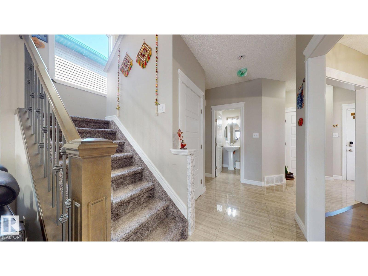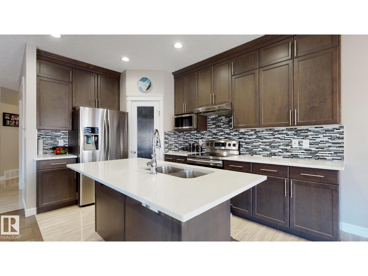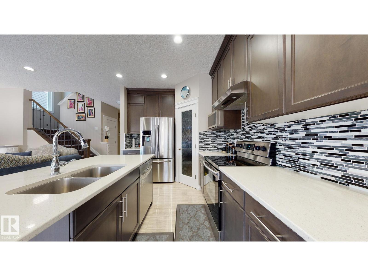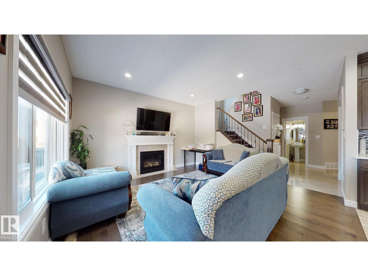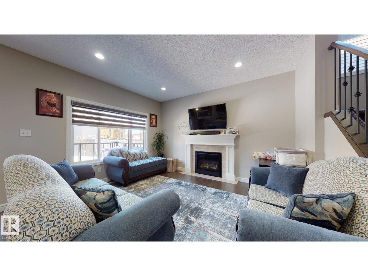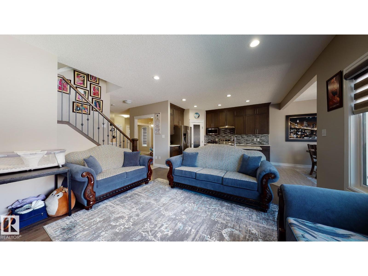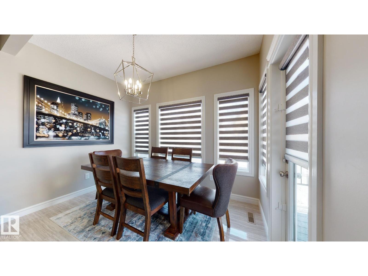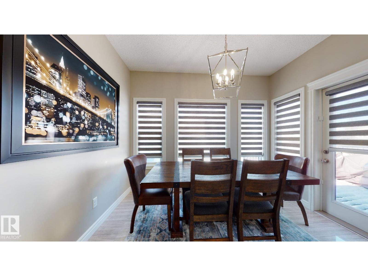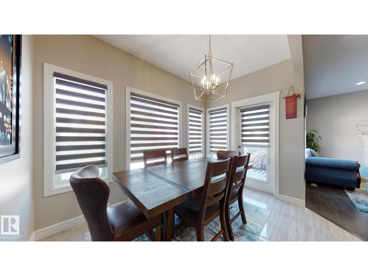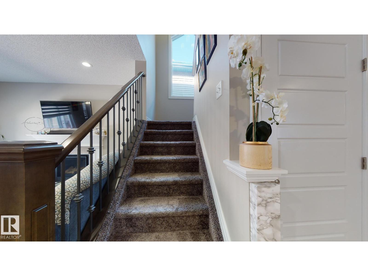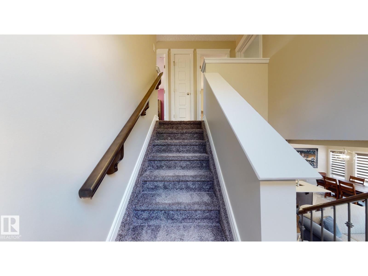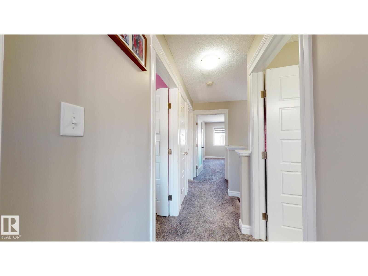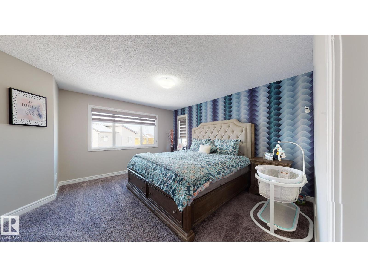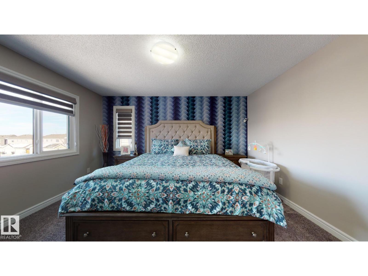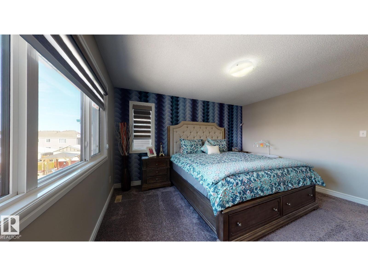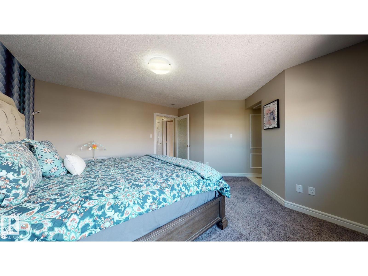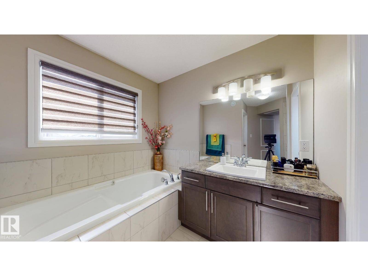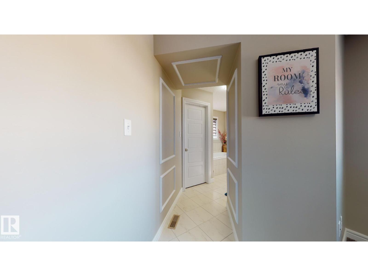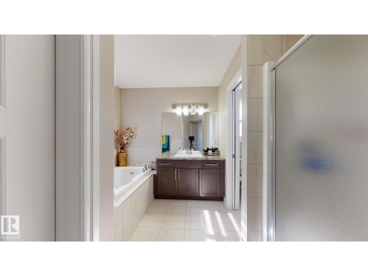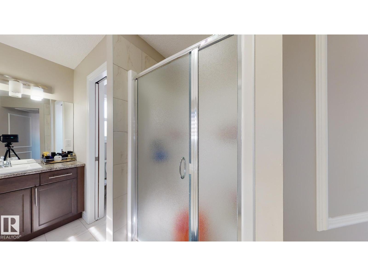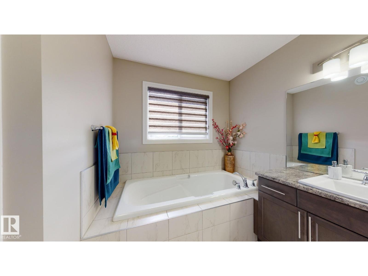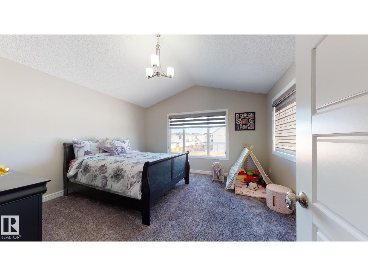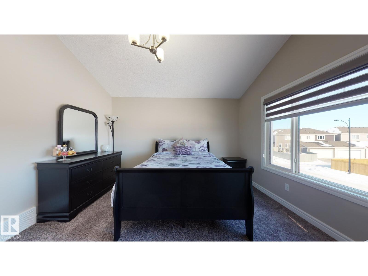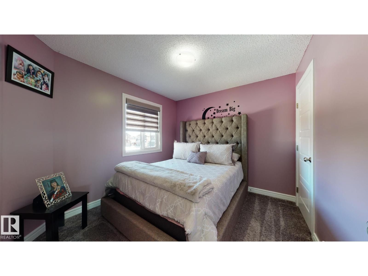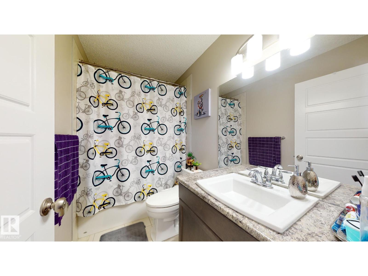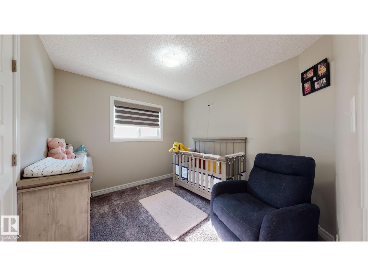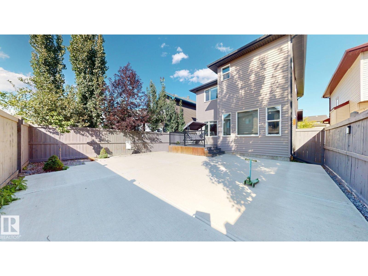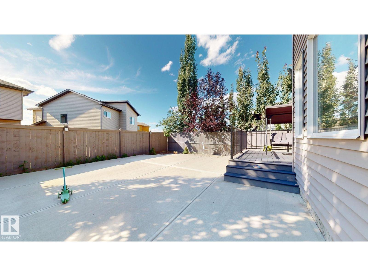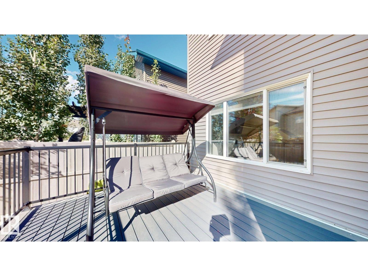4 Bedroom
3 Bathroom
1,830 ft2
Fireplace
Central Air Conditioning
Forced Air
$588,800
PRICED TO SELL! Stunning 2-storey in CHAPPELLE, built 2017, walking distance to Donald R. Getty School, shopping & transit. Unique 1,800+ sq. ft. floor plan with CENTRAL A/C, 9’ ceilings, composite oversized rear deck, concrete sidewalks & low-maintenance backyard. Main floor offers den, spacious family room w/gas fireplace, gourmet kitchen w/dark ceiling-height cabinetry, granite counters, tile backsplash & SS appliances, plus laundry. Upstairs: large master w/WIC, 4-pc ensuite w/stand-up shower & soaker tub, 2 more bedrooms & full bath. Oversized bonus room w/door can serve as 4th bedroom. Basement ready for your ideas w/rough-in plumbing. Double attached garage. Enjoy a modern layout, premium finishes & move-in ready comfort in a vibrant family community with parks, trails, playgrounds & nearby shops—your dream home awaits! (id:62055)
Property Details
|
MLS® Number
|
E4453160 |
|
Property Type
|
Single Family |
|
Neigbourhood
|
Chappelle Area |
|
Amenities Near By
|
Playground, Public Transit, Schools, Shopping |
|
Features
|
See Remarks, Park/reserve, No Animal Home, No Smoking Home |
|
Structure
|
Deck |
Building
|
Bathroom Total
|
3 |
|
Bedrooms Total
|
4 |
|
Amenities
|
Ceiling - 9ft |
|
Appliances
|
Dishwasher, Dryer, Hood Fan, Refrigerator, Stove, Washer |
|
Basement Development
|
Unfinished |
|
Basement Type
|
Full (unfinished) |
|
Constructed Date
|
2017 |
|
Construction Style Attachment
|
Detached |
|
Cooling Type
|
Central Air Conditioning |
|
Fireplace Fuel
|
Gas |
|
Fireplace Present
|
Yes |
|
Fireplace Type
|
Unknown |
|
Half Bath Total
|
1 |
|
Heating Type
|
Forced Air |
|
Stories Total
|
2 |
|
Size Interior
|
1,830 Ft2 |
|
Type
|
House |
Parking
Land
|
Acreage
|
No |
|
Fence Type
|
Fence |
|
Land Amenities
|
Playground, Public Transit, Schools, Shopping |
|
Size Irregular
|
323.55 |
|
Size Total
|
323.55 M2 |
|
Size Total Text
|
323.55 M2 |
Rooms
| Level |
Type |
Length |
Width |
Dimensions |
|
Main Level |
Living Room |
|
|
Measurements not available |
|
Main Level |
Dining Room |
|
|
Measurements not available |
|
Main Level |
Kitchen |
|
|
Measurements not available |
|
Main Level |
Den |
|
|
Measurements not available |
|
Main Level |
Laundry Room |
|
|
Measurements not available |
|
Upper Level |
Primary Bedroom |
|
|
Measurements not available |
|
Upper Level |
Bedroom 2 |
|
|
Measurements not available |
|
Upper Level |
Bedroom 3 |
|
|
Measurements not available |
|
Upper Level |
Bedroom 4 |
|
|
Measurements not available |


