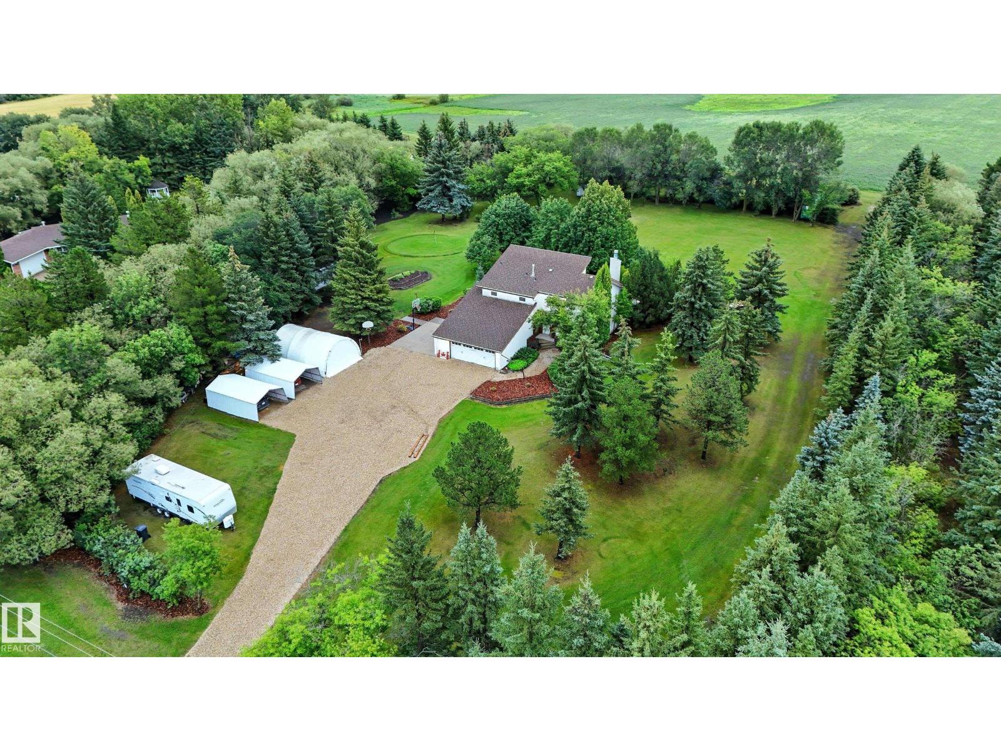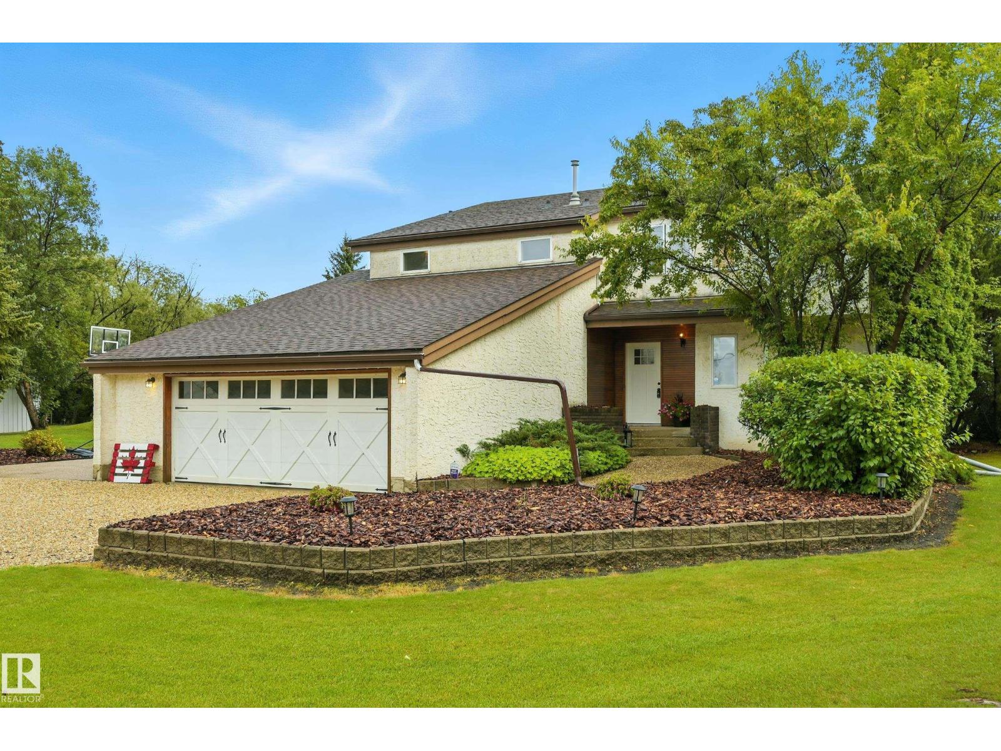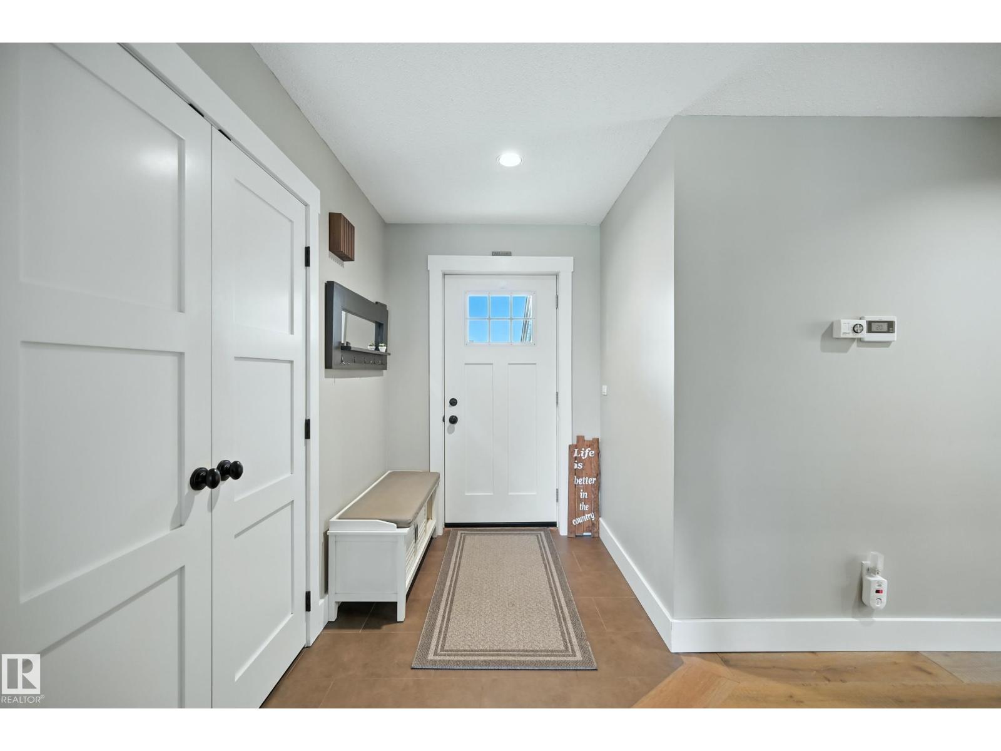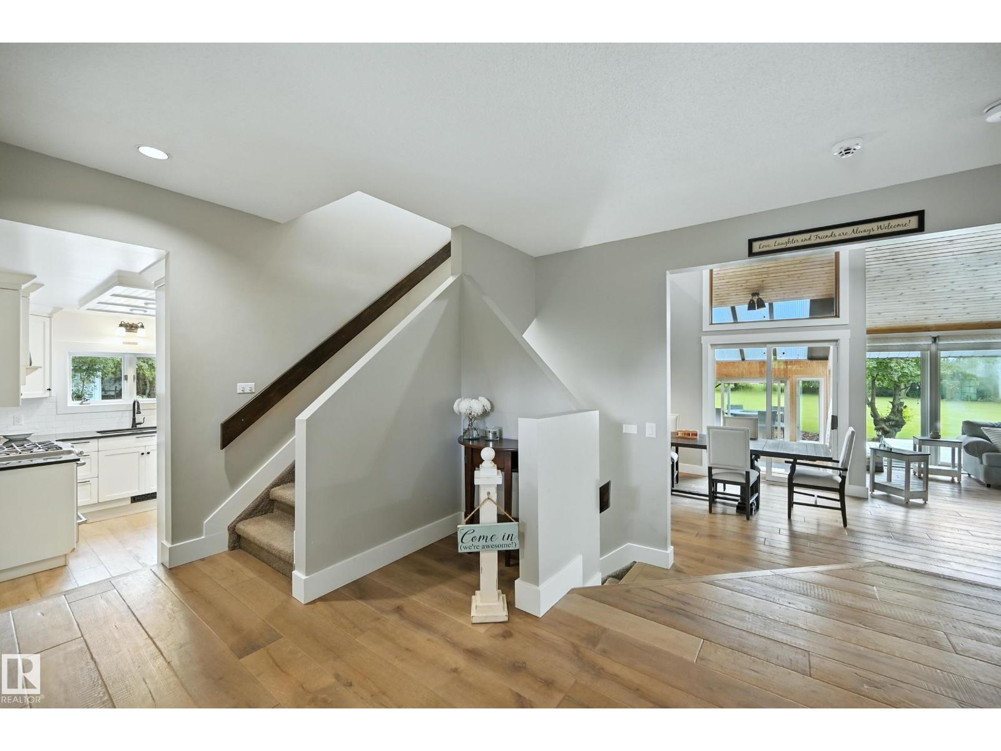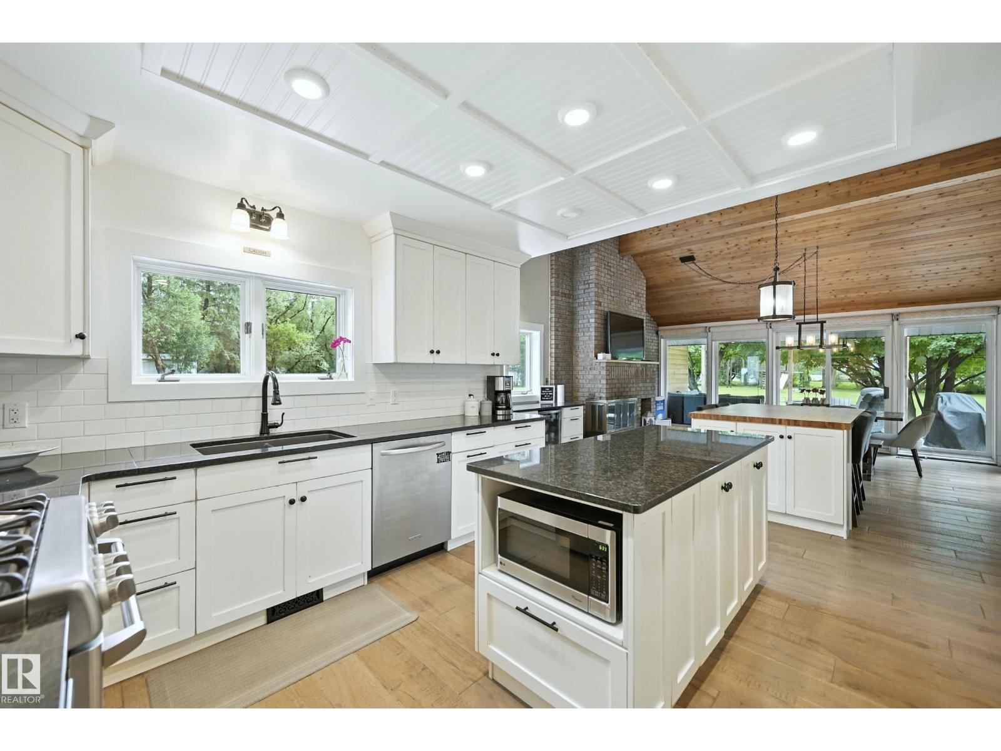5 Bedroom
5 Bathroom
2,746 ft2
Fireplace
Forced Air
Acreage
$1,099,999
Experience luxury acreage living in this fully renovated 2-storey on 3.27 serene, treed acres in prestigious South Vistas! Just minutes to Beaumont, Nisku, Leduc & 12 min to S. Edmonton. This private retreat backs farmland & features a south-facing yard, triple tree lines & resort-like outdoor spaces. Inside: soaring 23’ cedar ceilings, 2 stone wood-burning fireplaces, engineered hardwood, full & half baths, office/5th bed & a showpiece kitchen w/ 2 islands, granite & butcher block, SS appliances, heated covered deck & 4 season sun room. Upstairs: 3 spacious beds incl. vaulted primary w/ ensuite, 2 additional beds, 5 pc bath & laundry. Brand-new basement w/ rec room, wet bar, bed, bath & SEPARATE ENTRY from garage and unfinished area to develop 2nd suite. Heated double garage, Gemstone LED lights, 3 decks, firepits, Par 3 golf holes, patio, sheds, Quonset, RV parking & more. City water, newer septic—move-in ready! (id:62055)
Property Details
|
MLS® Number
|
E4453190 |
|
Property Type
|
Single Family |
|
Neigbourhood
|
Brenda Vista |
|
Amenities Near By
|
Airport, Schools |
|
Features
|
Treed, See Remarks, Flat Site, Wet Bar, Closet Organizers |
|
Structure
|
Deck, Fire Pit |
Building
|
Bathroom Total
|
5 |
|
Bedrooms Total
|
5 |
|
Appliances
|
Dishwasher, Dryer, Hood Fan, Microwave, Refrigerator, Storage Shed, Gas Stove(s), Central Vacuum, Washer, Wine Fridge |
|
Basement Development
|
Finished |
|
Basement Type
|
Full (finished) |
|
Ceiling Type
|
Vaulted |
|
Constructed Date
|
1980 |
|
Construction Style Attachment
|
Detached |
|
Fireplace Fuel
|
Wood |
|
Fireplace Present
|
Yes |
|
Fireplace Type
|
Unknown |
|
Half Bath Total
|
1 |
|
Heating Type
|
Forced Air |
|
Stories Total
|
2 |
|
Size Interior
|
2,746 Ft2 |
|
Type
|
House |
Parking
|
Attached Garage
|
|
|
Heated Garage
|
|
|
Oversize
|
|
Land
|
Acreage
|
Yes |
|
Land Amenities
|
Airport, Schools |
|
Size Irregular
|
3.27 |
|
Size Total
|
3.27 Ac |
|
Size Total Text
|
3.27 Ac |
Rooms
| Level |
Type |
Length |
Width |
Dimensions |
|
Basement |
Bedroom 5 |
3.1 m |
2.94 m |
3.1 m x 2.94 m |
|
Basement |
Recreation Room |
9.31 m |
5.75 m |
9.31 m x 5.75 m |
|
Main Level |
Living Room |
5.25 m |
3.85 m |
5.25 m x 3.85 m |
|
Main Level |
Dining Room |
6.13 m |
5.03 m |
6.13 m x 5.03 m |
|
Main Level |
Kitchen |
3.93 m |
3.62 m |
3.93 m x 3.62 m |
|
Main Level |
Bedroom 4 |
3.89 m |
3.41 m |
3.89 m x 3.41 m |
|
Main Level |
Other |
3.82 m |
3.23 m |
3.82 m x 3.23 m |
|
Main Level |
Sunroom |
2.26 m |
2.26 m |
2.26 m x 2.26 m |
|
Upper Level |
Primary Bedroom |
3.96 m |
3.77 m |
3.96 m x 3.77 m |
|
Upper Level |
Bedroom 2 |
3.88 m |
3.36 m |
3.88 m x 3.36 m |
|
Upper Level |
Bedroom 3 |
3.68 m |
3.37 m |
3.68 m x 3.37 m |
|
Upper Level |
Laundry Room |
|
|
Measurements not available |


