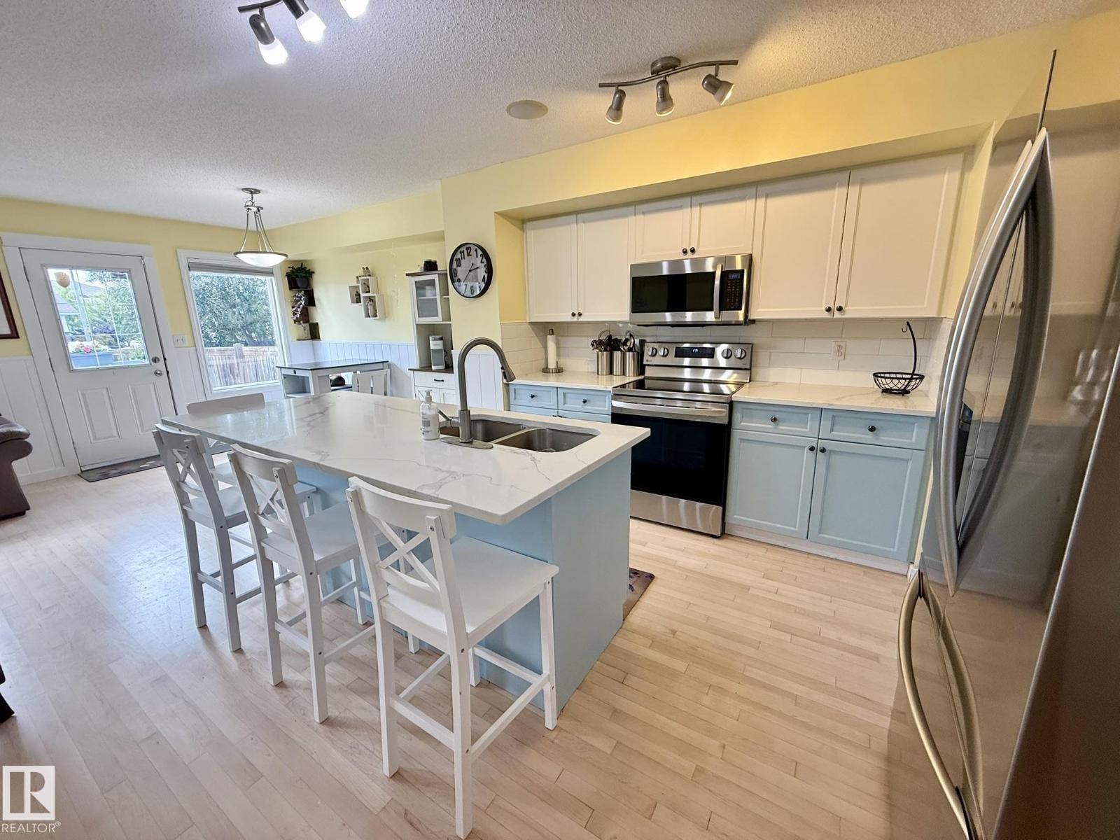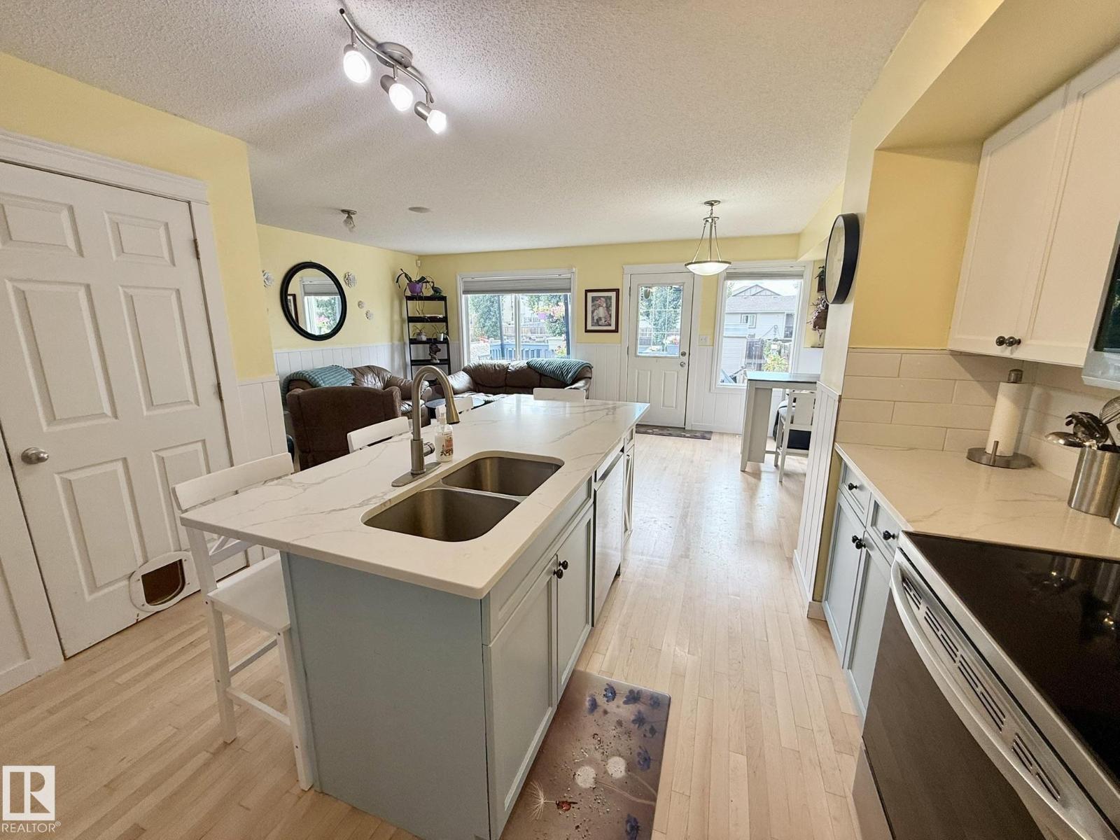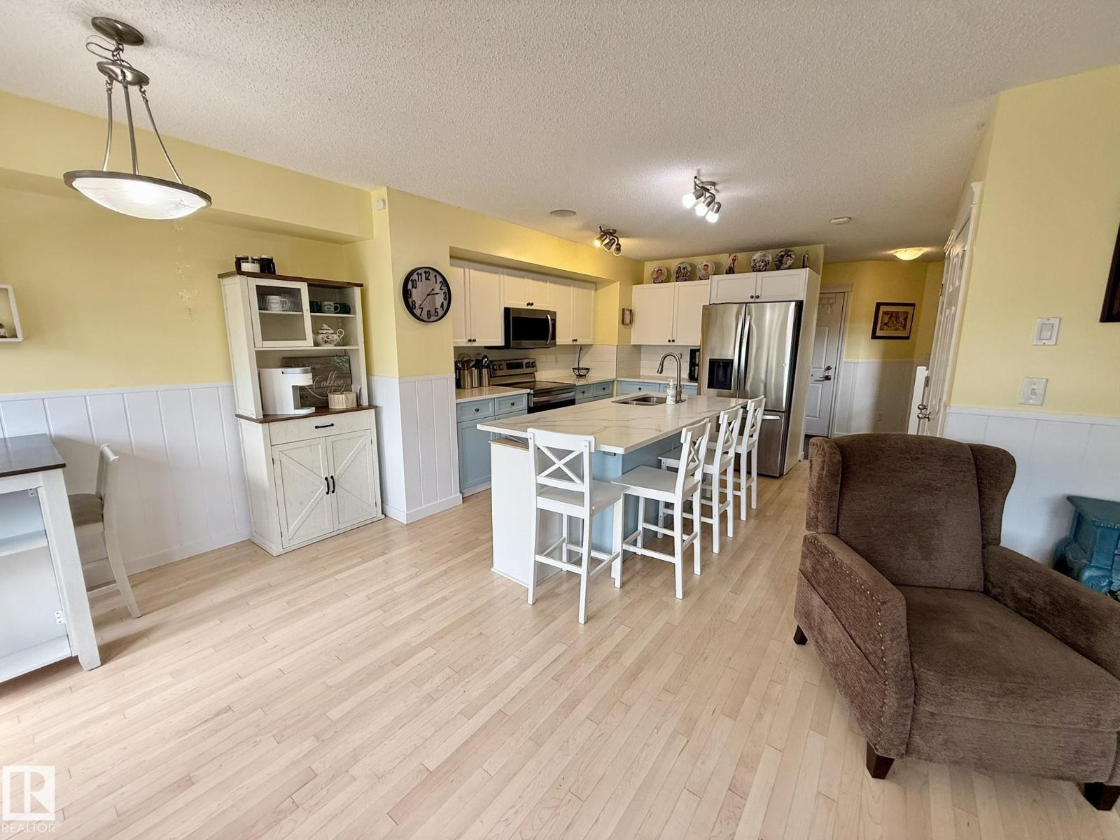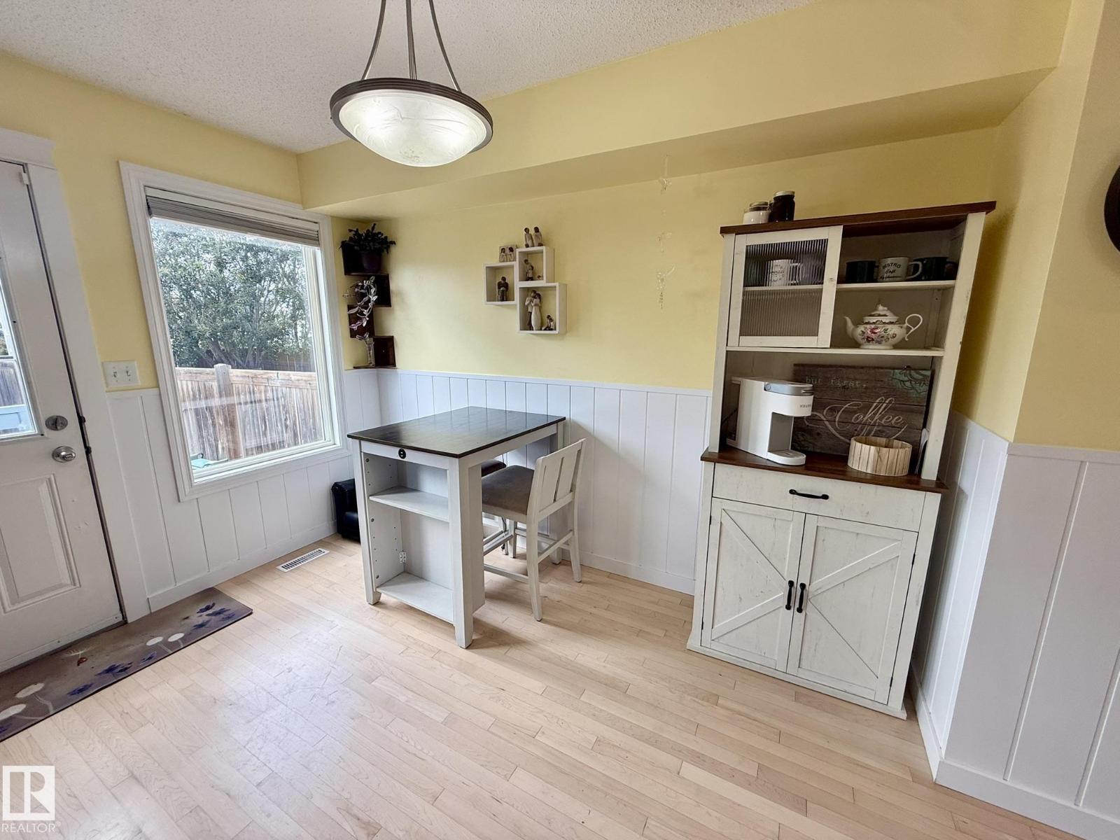3 Bedroom
4 Bathroom
1,345 ft2
Central Air Conditioning
Forced Air
$375,000
This gorgeous two-story half-duplex welcomes you with a nice spacious entrance. The bright, open kitchen features a center island with breakfast seating, flowing seamlessly into the dining area that easily accommodates a large table. Garden doors lead to a private deck and backyard, perfect for entertaining. The family room is ideal for gatherings and includes a cozy corner gas fireplace. Upstairs, you’ll find two generous bedrooms, each with their own ensuite. The primary suite is impressive, boasting a sitting area, walk-in closet, and a four-piece ensuite. The second suite offers a walk-in closet and a three-piece ensuite, while a convenient laundry completes the upper level. The partially finished basement provides a third bedroom and a three-piece bathroom, adding extra living space. Enjoy the beautifully landscaped yard and large deck, perfect for outdoor entertaining. Additional features include air conditioning and an attached garage. Move in and Enjoy! (id:62055)
Property Details
|
MLS® Number
|
E4453111 |
|
Property Type
|
Single Family |
|
Neigbourhood
|
Harvest Ridge |
|
Amenities Near By
|
Golf Course, Playground, Public Transit, Schools, Shopping |
|
Community Features
|
Public Swimming Pool |
|
Features
|
No Smoking Home |
|
Structure
|
Deck |
Building
|
Bathroom Total
|
4 |
|
Bedrooms Total
|
3 |
|
Appliances
|
Dishwasher, Dryer, Microwave Range Hood Combo, Refrigerator, Stove, Washer, Window Coverings |
|
Basement Development
|
Partially Finished |
|
Basement Type
|
Full (partially Finished) |
|
Constructed Date
|
2010 |
|
Construction Style Attachment
|
Semi-detached |
|
Cooling Type
|
Central Air Conditioning |
|
Half Bath Total
|
1 |
|
Heating Type
|
Forced Air |
|
Stories Total
|
2 |
|
Size Interior
|
1,345 Ft2 |
|
Type
|
Duplex |
Parking
Land
|
Acreage
|
No |
|
Fence Type
|
Fence |
|
Land Amenities
|
Golf Course, Playground, Public Transit, Schools, Shopping |
|
Size Irregular
|
297.29 |
|
Size Total
|
297.29 M2 |
|
Size Total Text
|
297.29 M2 |
Rooms
| Level |
Type |
Length |
Width |
Dimensions |
|
Basement |
Bedroom 3 |
|
|
Measurements not available |
|
Main Level |
Living Room |
|
|
Measurements not available |
|
Main Level |
Dining Room |
|
|
Measurements not available |
|
Main Level |
Kitchen |
|
|
Measurements not available |
|
Upper Level |
Primary Bedroom |
|
|
Measurements not available |
|
Upper Level |
Bedroom 2 |
|
|
Measurements not available |
|
Upper Level |
Laundry Room |
|
|
Measurements not available |





























