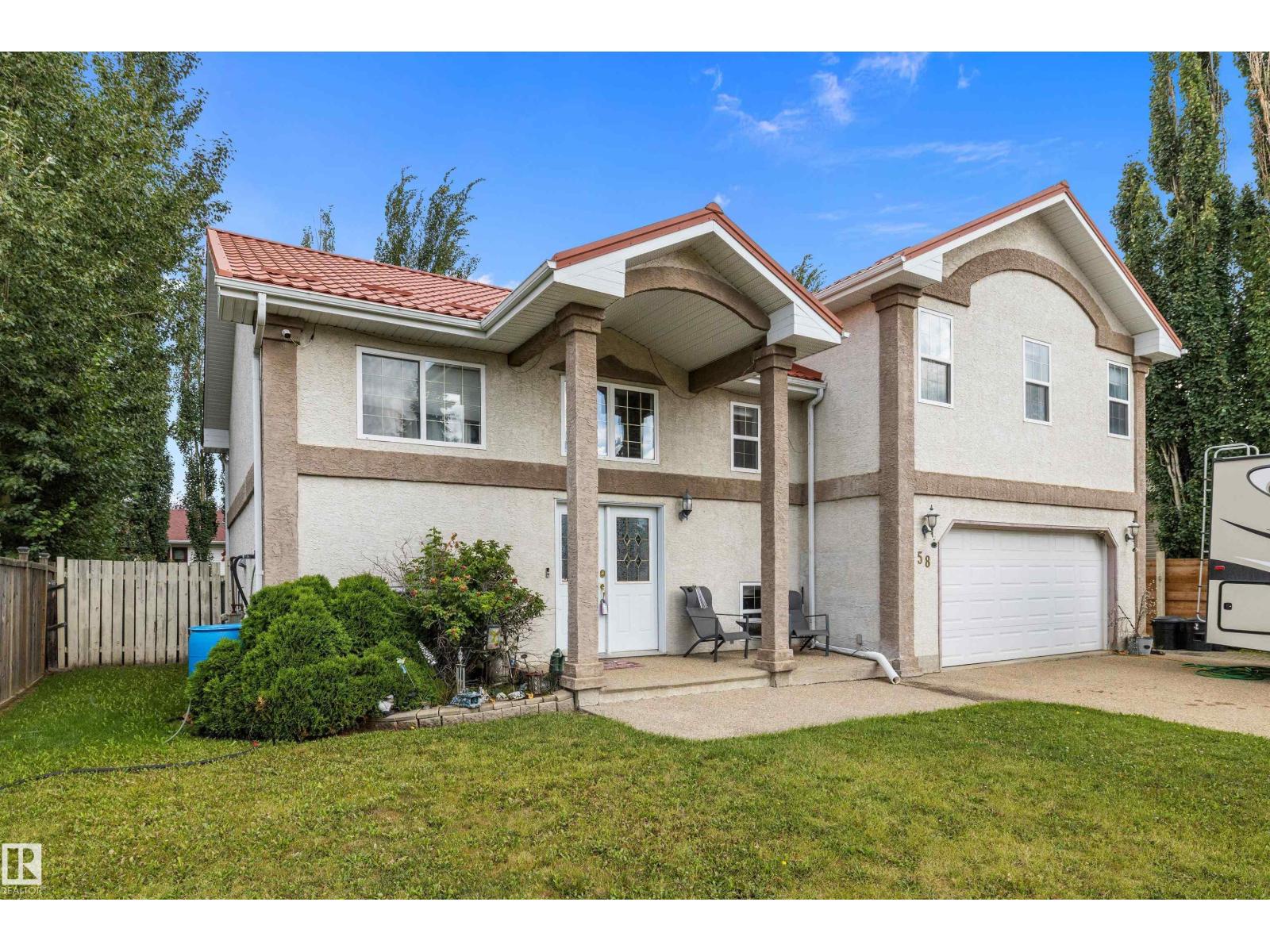4 Bedroom
3 Bathroom
1,417 ft2
Bi-Level
Fireplace
Forced Air
$469,999
Custom Bi-Level in Desirable Cardiff Echoes! Just 15 minutes north of St. Albert, this beautifully custom-built bi-level is located in the sought-after community of Cardiff Echoes. Situated on a huge fully fenced lot, this home offers space, comfort, & value. The spacious eat-in kitchen features ceramic tile flooring & ample cabinetry for all your storage needs. A few steps up, the bright living room is enhanced w/glass inserts overlooking the kitchen, adding to the home's open-concept feel. With 4 bedrooms total, you’ll find 2 bedrooms on the main level and a private primary suite over the garage, complete w/walk-in closet & a 4-piece ensuite featuring a jet tub. The fully finished basement includes a cozy family room with a corner gas fireplace, 4th bedroom, 3-piece bath, and a spacious entryway leading to the oversized double attached garage. Recent upgrades include a newer metal roof and hot water tank. Located on a picturesque street, home offers small-town charm with easy access to city amenities! (id:62055)
Property Details
|
MLS® Number
|
E4453113 |
|
Property Type
|
Single Family |
|
Neigbourhood
|
Cardiff Echoes |
|
Amenities Near By
|
Golf Course |
|
Structure
|
Deck |
Building
|
Bathroom Total
|
3 |
|
Bedrooms Total
|
4 |
|
Amenities
|
Vinyl Windows |
|
Appliances
|
Dishwasher, Dryer, Microwave Range Hood Combo, Refrigerator, Stove, Washer, Window Coverings |
|
Architectural Style
|
Bi-level |
|
Basement Development
|
Finished |
|
Basement Type
|
Full (finished) |
|
Constructed Date
|
2000 |
|
Construction Style Attachment
|
Detached |
|
Fireplace Fuel
|
Gas |
|
Fireplace Present
|
Yes |
|
Fireplace Type
|
Corner |
|
Heating Type
|
Forced Air |
|
Size Interior
|
1,417 Ft2 |
|
Type
|
House |
Parking
|
Attached Garage
|
|
|
Heated Garage
|
|
|
Oversize
|
|
Land
|
Acreage
|
No |
|
Fence Type
|
Fence |
|
Land Amenities
|
Golf Course |
|
Size Irregular
|
607.03 |
|
Size Total
|
607.03 M2 |
|
Size Total Text
|
607.03 M2 |
Rooms
| Level |
Type |
Length |
Width |
Dimensions |
|
Basement |
Family Room |
4.85 m |
4.77 m |
4.85 m x 4.77 m |
|
Basement |
Bedroom 4 |
3.19 m |
2.66 m |
3.19 m x 2.66 m |
|
Basement |
Laundry Room |
|
|
Measurements not available |
|
Main Level |
Dining Room |
3.8 m |
3.09 m |
3.8 m x 3.09 m |
|
Main Level |
Kitchen |
4.3 m |
3.63 m |
4.3 m x 3.63 m |
|
Main Level |
Bedroom 2 |
3.53 m |
2.84 m |
3.53 m x 2.84 m |
|
Main Level |
Bedroom 3 |
3.41 m |
2.88 m |
3.41 m x 2.88 m |
|
Upper Level |
Living Room |
4.08 m |
6.43 m |
4.08 m x 6.43 m |
|
Upper Level |
Primary Bedroom |
4.95 m |
3.65 m |
4.95 m x 3.65 m |








































