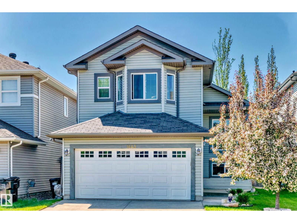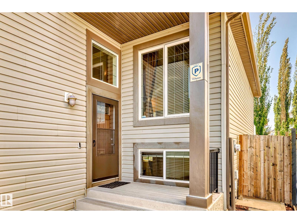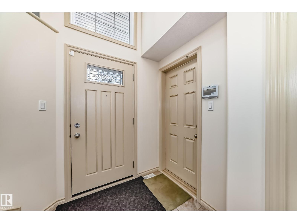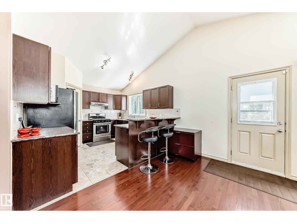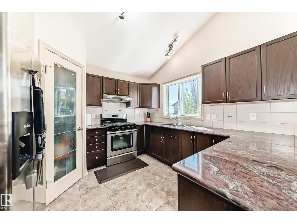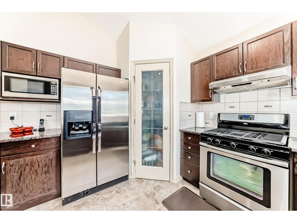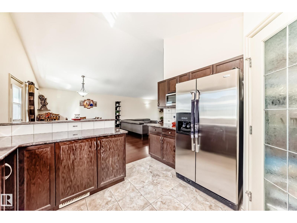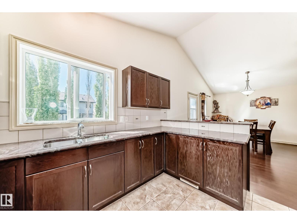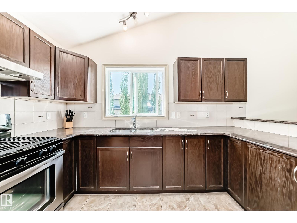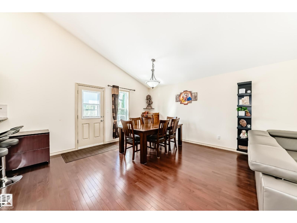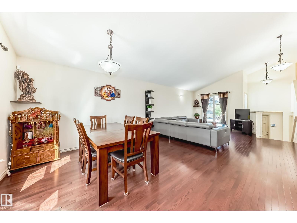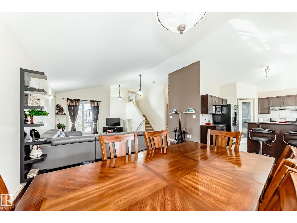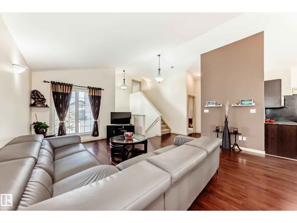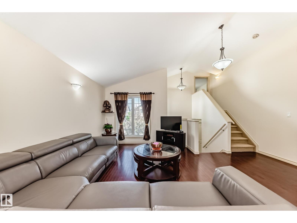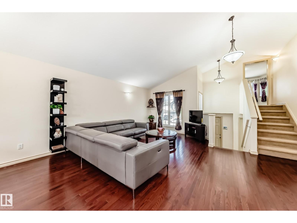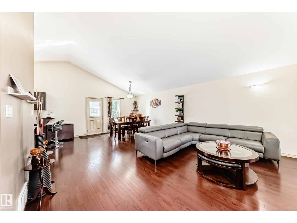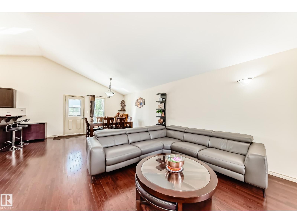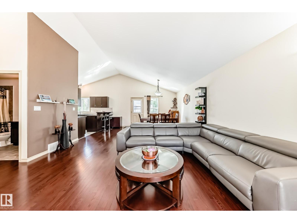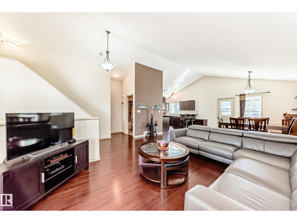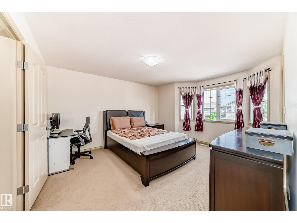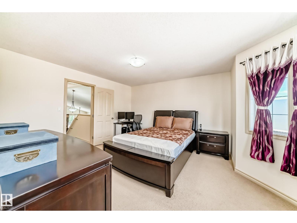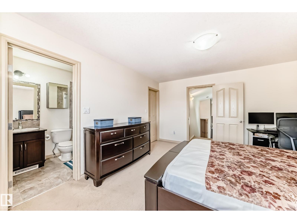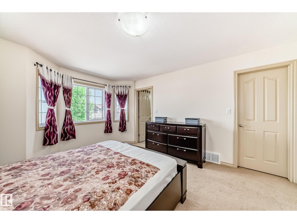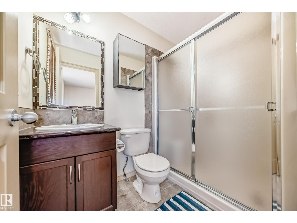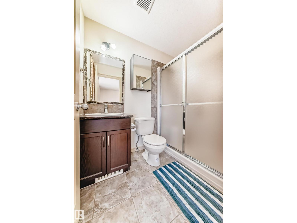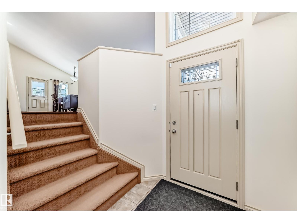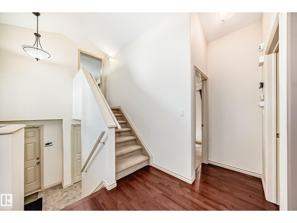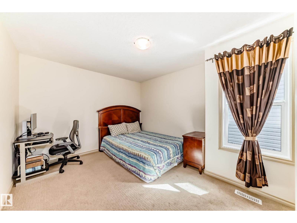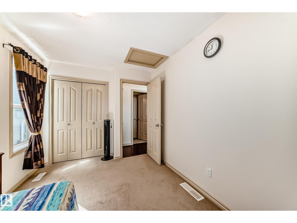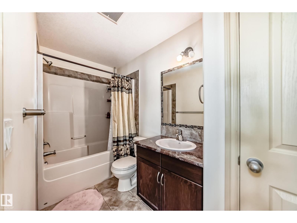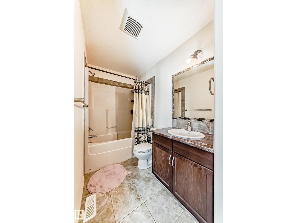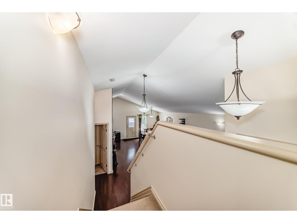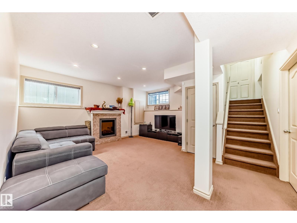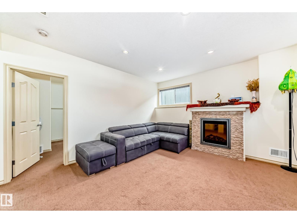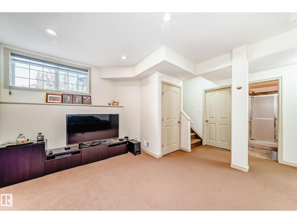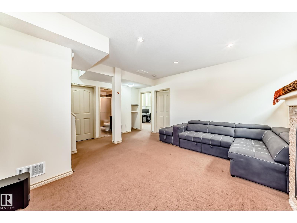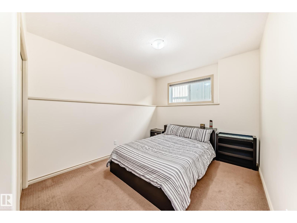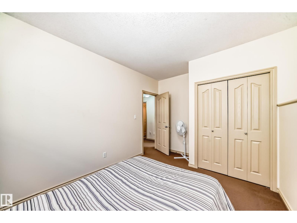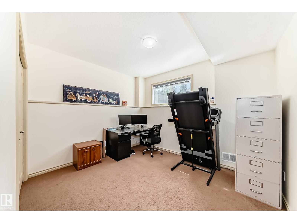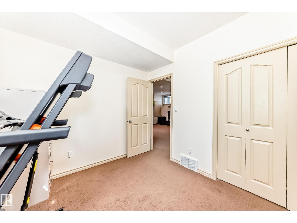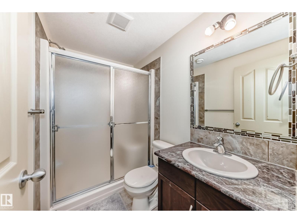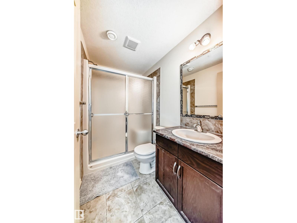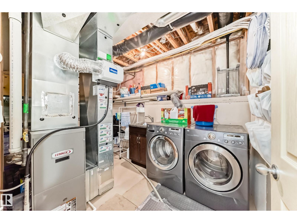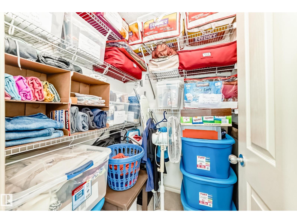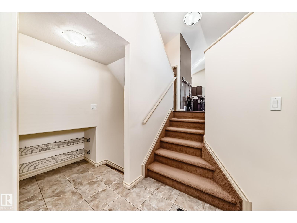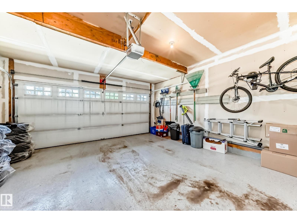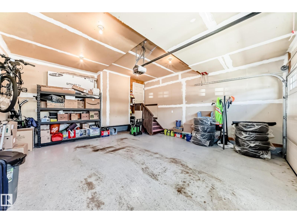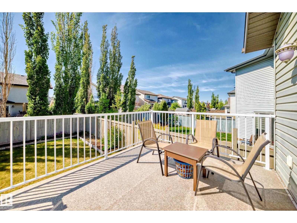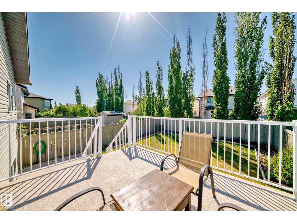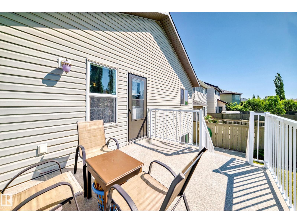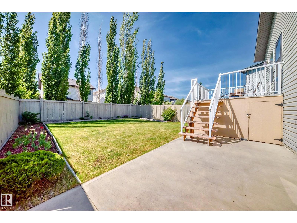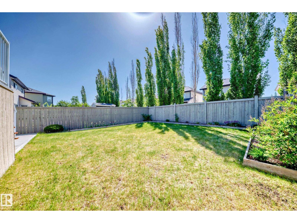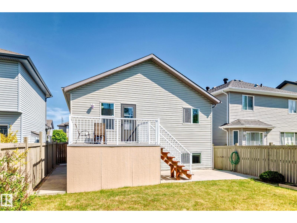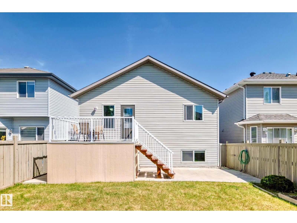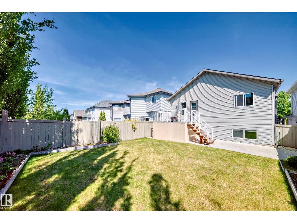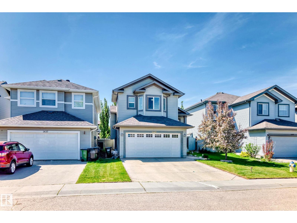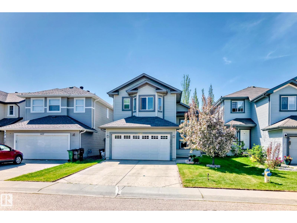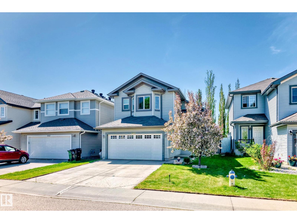4 Bedroom
3 Bathroom
1,238 ft2
Bi-Level
Forced Air
$489,911
Location Location Location. Welcome to this smoke free, pet free spacious bi-level with open floor plan and with an abundance of natural light. Easy access to Schools, Transit, shopping , cinema, Whitemud and Anthony Henday drive. Very well maintained Custom built bi-level situated in quite Cul-de-sac and Ready to Move In. This home offers total 4 bed rooms plus a Large drawing room, dinning room, family room, and Kitchen offers ample cabinet, with Granite Countertop, and pantry. All three full washrooms comes with Granite Countertops. The basement is professionally finished by builder. Well maintained backyard comes with maintenance free deck and storage. Garage floor has been finished with epoxy coating Make this amazing home yours! (id:62055)
Property Details
|
MLS® Number
|
E4453107 |
|
Property Type
|
Single Family |
|
Neigbourhood
|
Tamarack |
|
Amenities Near By
|
Playground, Public Transit, Schools, Shopping |
|
Structure
|
Deck |
Building
|
Bathroom Total
|
3 |
|
Bedrooms Total
|
4 |
|
Appliances
|
Dryer, Hood Fan, Refrigerator, Gas Stove(s), Washer |
|
Architectural Style
|
Bi-level |
|
Basement Development
|
Finished |
|
Basement Type
|
Full (finished) |
|
Ceiling Type
|
Vaulted |
|
Constructed Date
|
2009 |
|
Construction Style Attachment
|
Detached |
|
Heating Type
|
Forced Air |
|
Size Interior
|
1,238 Ft2 |
|
Type
|
House |
Parking
Land
|
Acreage
|
No |
|
Fence Type
|
Fence |
|
Land Amenities
|
Playground, Public Transit, Schools, Shopping |
Rooms
| Level |
Type |
Length |
Width |
Dimensions |
|
Basement |
Family Room |
4.32 m |
5.1 m |
4.32 m x 5.1 m |
|
Basement |
Bedroom 3 |
2.94 m |
3.69 m |
2.94 m x 3.69 m |
|
Basement |
Bedroom 4 |
3.17 m |
4.01 m |
3.17 m x 4.01 m |
|
Main Level |
Living Room |
5.43 m |
4.88 m |
5.43 m x 4.88 m |
|
Main Level |
Dining Room |
3.46 m |
2.81 m |
3.46 m x 2.81 m |
|
Main Level |
Kitchen |
3.75 m |
3.39 m |
3.75 m x 3.39 m |
|
Main Level |
Bedroom 2 |
3.71 m |
3.24 m |
3.71 m x 3.24 m |
|
Upper Level |
Primary Bedroom |
4.57 m |
3.86 m |
4.57 m x 3.86 m |


