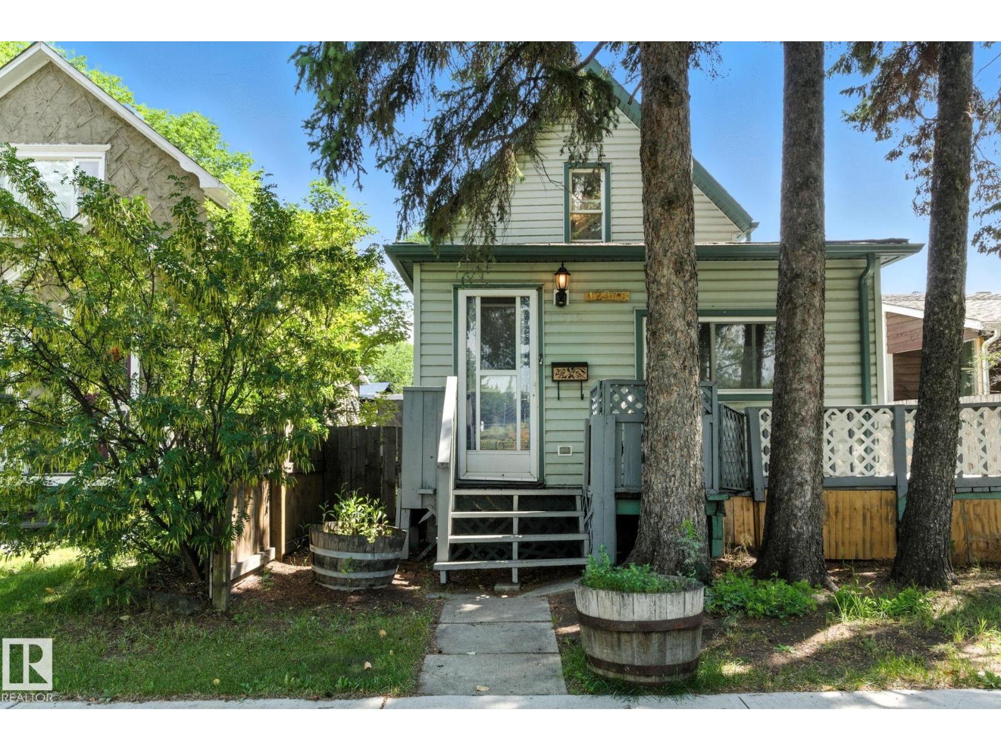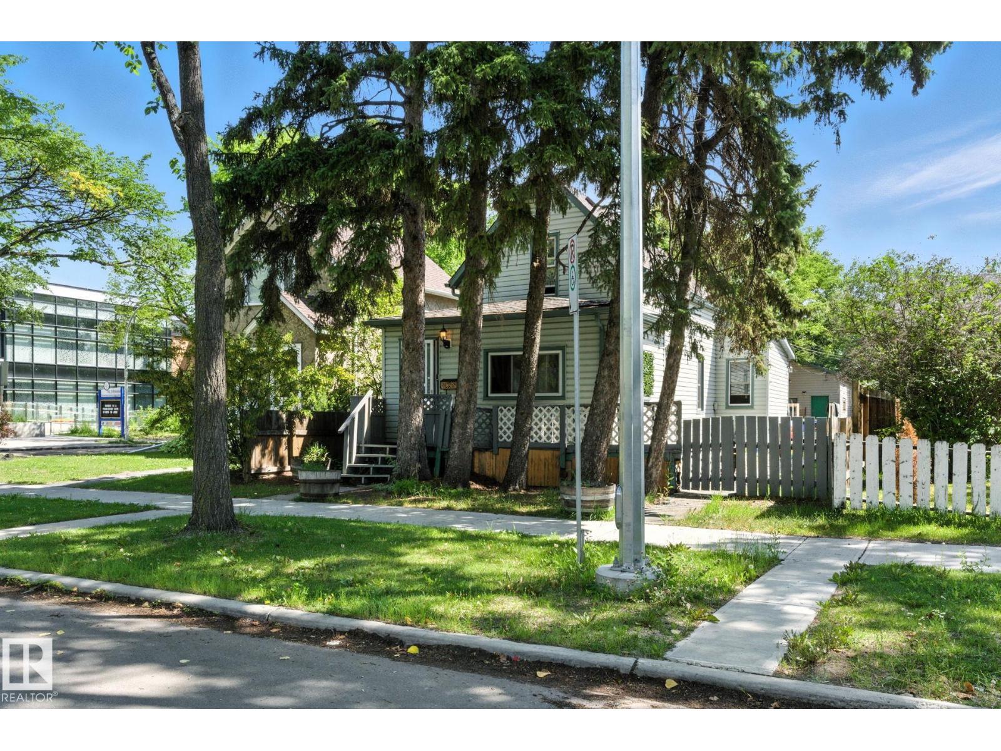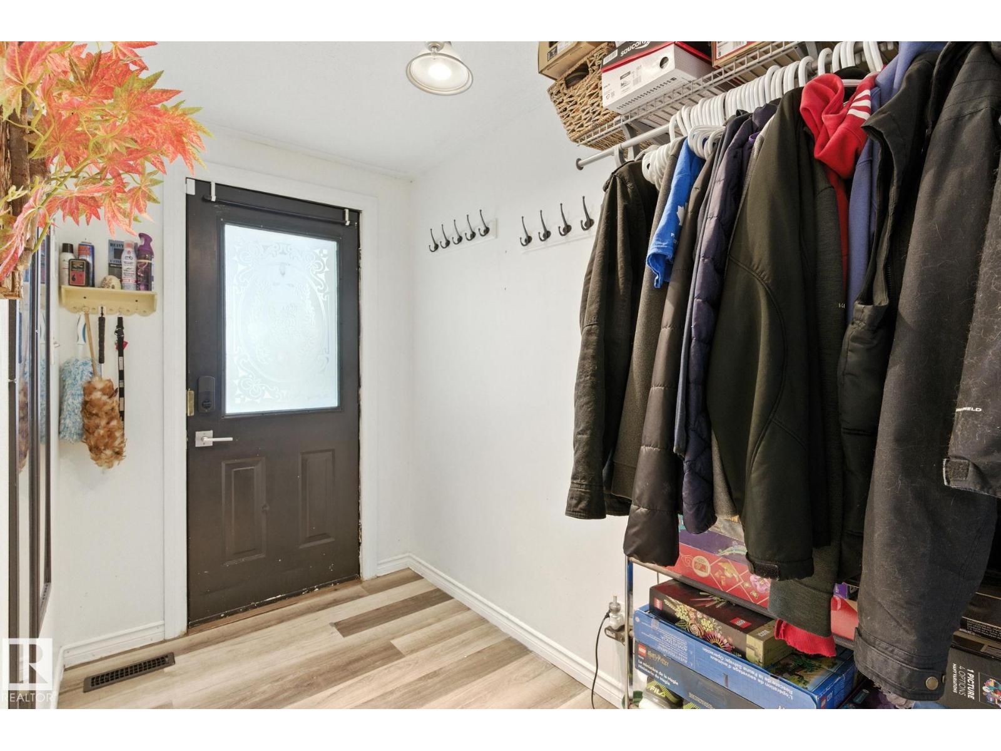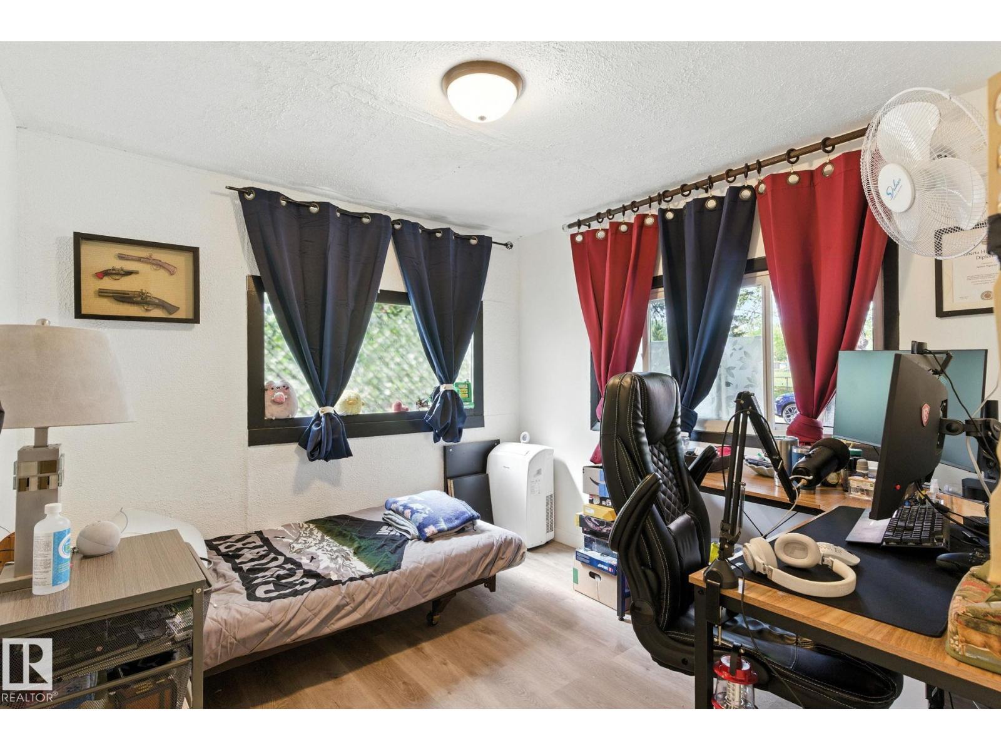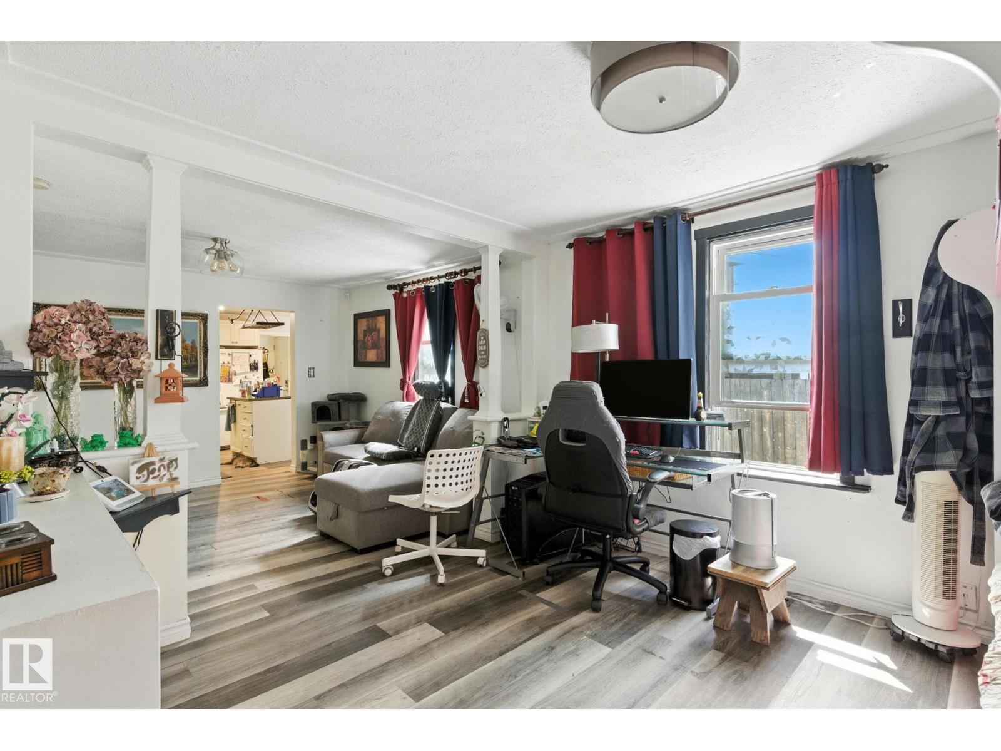2 Bedroom
2 Bathroom
795 ft2
Forced Air
$214,900
This custom-built one-and-a-half-storey home in the Calder community of Northwest Edmonton offers practical living space in a convenient location. The front of the property overlooks a park and is across from two schools. The main floor features an open layout with laminate flooring, a kitchen with an island, ample counter space, custom cabinetry, and functional appliances. There is also laundry, a bedroom or den, and a full bathroom on this level. Upstairs includes the primary bedroom, a bonus room, and a half bathroom. The oversized double garage provides extra storage or workspace. The fully fenced backyard has a patio, mature trees, and established landscaping. A suitable option for first-time buyers or investors looking for a starter property. (id:62055)
Property Details
|
MLS® Number
|
E4453063 |
|
Property Type
|
Single Family |
|
Neigbourhood
|
Calder |
|
Features
|
See Remarks |
Building
|
Bathroom Total
|
2 |
|
Bedrooms Total
|
2 |
|
Appliances
|
Hood Fan, Refrigerator, Washer/dryer Stack-up, Stove |
|
Basement Development
|
Partially Finished |
|
Basement Type
|
Partial (partially Finished) |
|
Constructed Date
|
1921 |
|
Construction Style Attachment
|
Detached |
|
Half Bath Total
|
1 |
|
Heating Type
|
Forced Air |
|
Stories Total
|
2 |
|
Size Interior
|
795 Ft2 |
|
Type
|
House |
Parking
Land
|
Acreage
|
No |
|
Fence Type
|
Fence |
|
Size Irregular
|
423.5 |
|
Size Total
|
423.5 M2 |
|
Size Total Text
|
423.5 M2 |
Rooms
| Level |
Type |
Length |
Width |
Dimensions |
|
Basement |
Storage |
2.99 m |
5.35 m |
2.99 m x 5.35 m |
|
Basement |
Utility Room |
2.98 m |
2 m |
2.98 m x 2 m |
|
Main Level |
Living Room |
4.02 m |
7.13 m |
4.02 m x 7.13 m |
|
Main Level |
Kitchen |
3.9 m |
3.46 m |
3.9 m x 3.46 m |
|
Main Level |
Bedroom 2 |
2.95 m |
2.9 m |
2.95 m x 2.9 m |
|
Upper Level |
Den |
2.04 m |
2.18 m |
2.04 m x 2.18 m |
|
Upper Level |
Primary Bedroom |
2.83 m |
3.66 m |
2.83 m x 3.66 m |


