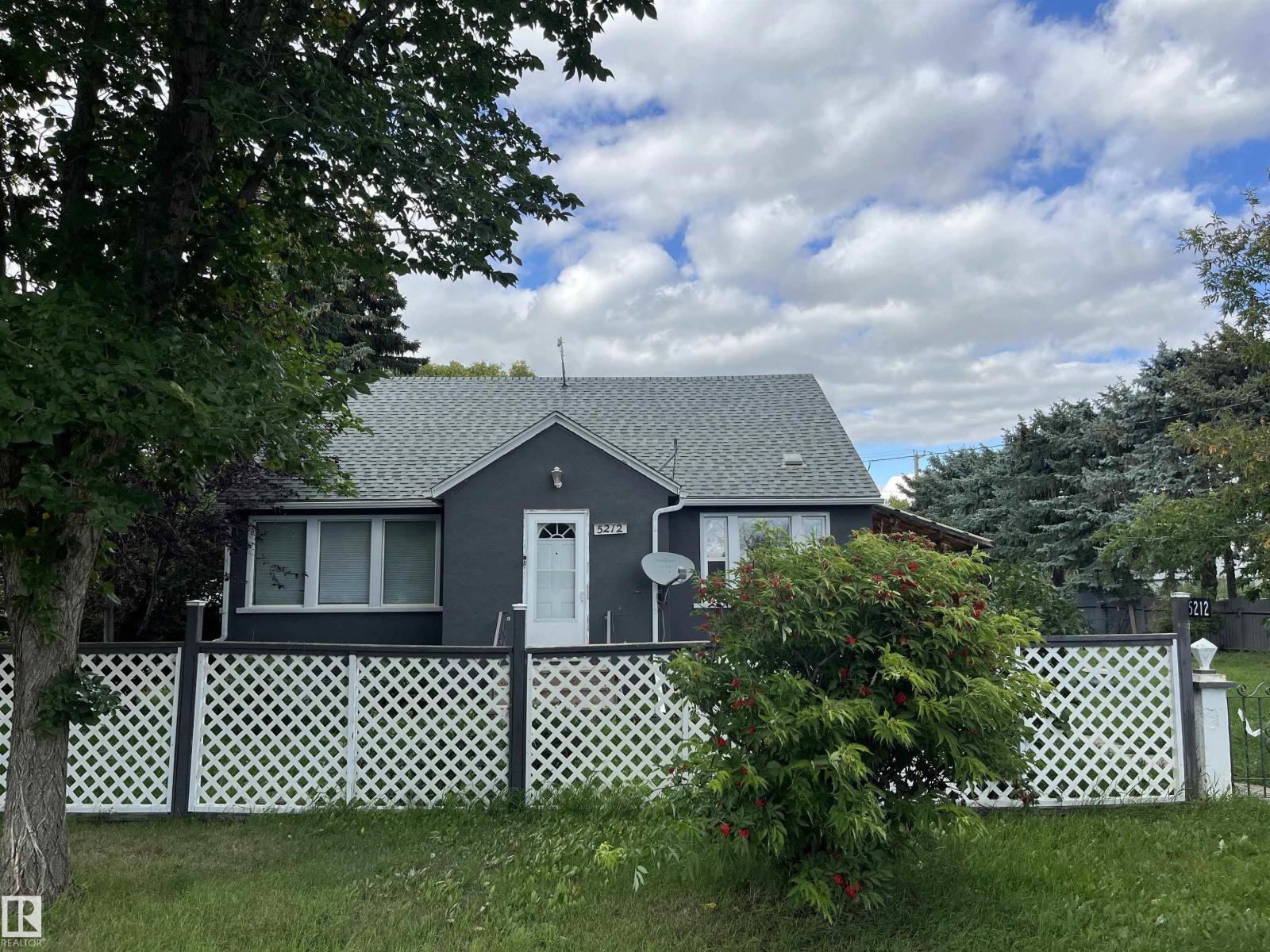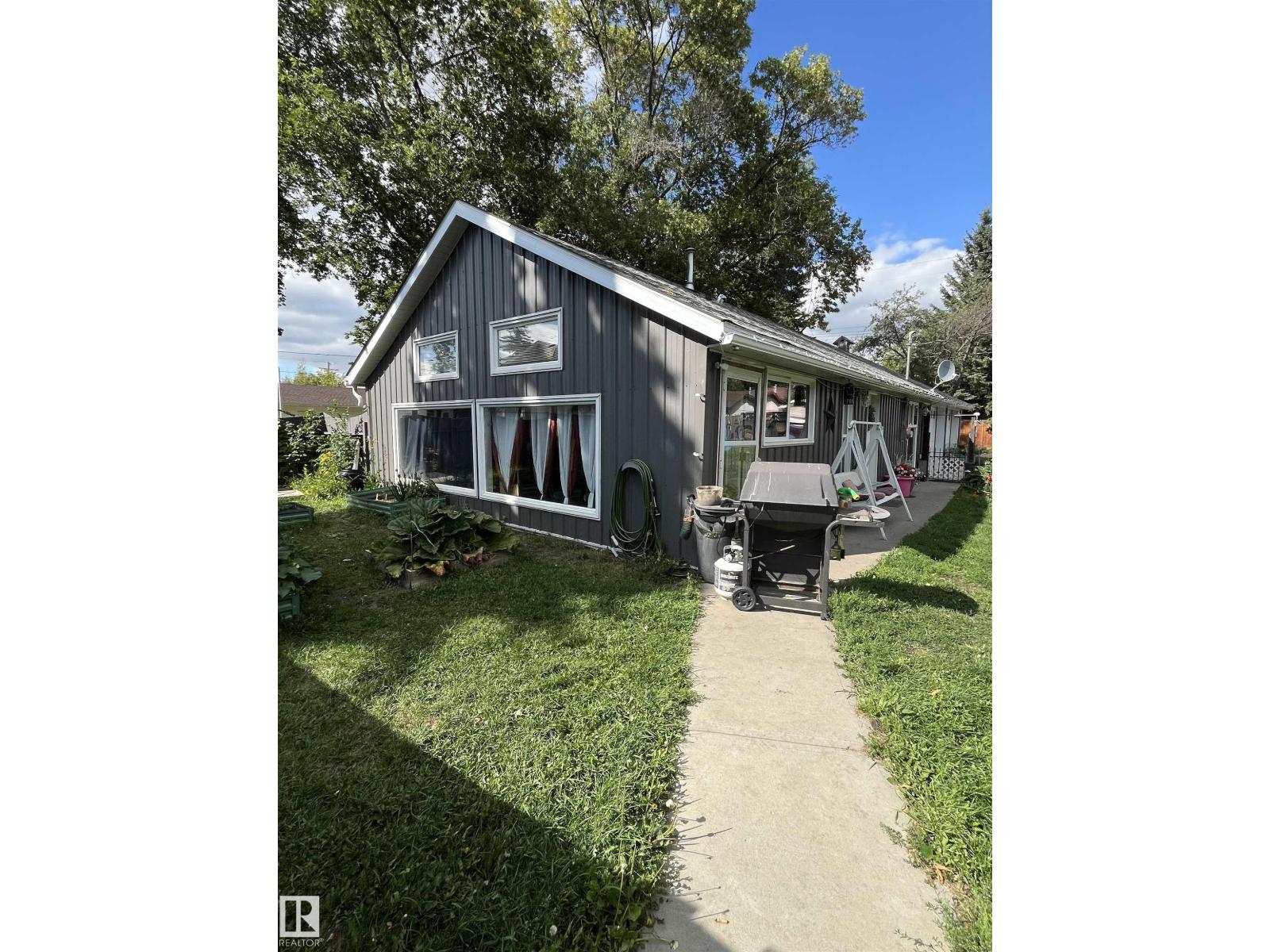3 Bedroom
2 Bathroom
1,354 ft2
Forced Air
$249,000
Loads of character in this spacious, solid, 1 and 1/2 storey home on huge, 100 x 174 ft lot. Some upgrades that have been done to the home include windows, doors, basement resurfacing, plumbing and electrical. To top things off, there is the ultimate man cave or Mother-in-law suite in this 64 x 26 detached building with 3 bedrooms, 1 bathroom, Kitchen and livingroom suite on 1 level attached to a 26x26 double garage. There's plenty of yard space fenced for the kids or pets. The home is currently rented with leases until August 2026. (id:62055)
Property Details
|
MLS® Number
|
E4453037 |
|
Property Type
|
Single Family |
|
Neigbourhood
|
Viking |
|
Features
|
Treed, See Remarks, Lane |
Building
|
Bathroom Total
|
2 |
|
Bedrooms Total
|
3 |
|
Appliances
|
Dishwasher, Dryer, Refrigerator, Two Stoves, Two Washers |
|
Basement Development
|
Unfinished |
|
Basement Type
|
Full (unfinished) |
|
Constructed Date
|
1950 |
|
Construction Style Attachment
|
Detached |
|
Heating Type
|
Forced Air |
|
Stories Total
|
2 |
|
Size Interior
|
1,354 Ft2 |
|
Type
|
House |
Parking
Land
|
Acreage
|
No |
|
Fence Type
|
Fence |
|
Size Irregular
|
1616.51 |
|
Size Total
|
1616.51 M2 |
|
Size Total Text
|
1616.51 M2 |
Rooms
| Level |
Type |
Length |
Width |
Dimensions |
|
Main Level |
Living Room |
|
|
Measurements not available |
|
Main Level |
Dining Room |
|
|
Measurements not available |
|
Main Level |
Kitchen |
|
|
Measurements not available |
|
Main Level |
Primary Bedroom |
|
|
Measurements not available |
|
Main Level |
Bedroom 2 |
|
|
Measurements not available |
|
Main Level |
Sunroom |
|
|
Measurements not available |
|
Upper Level |
Bedroom 3 |
|
|
Measurements not available |





