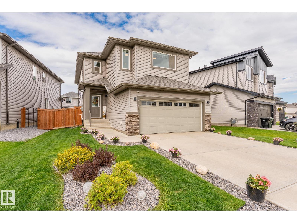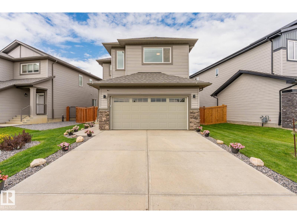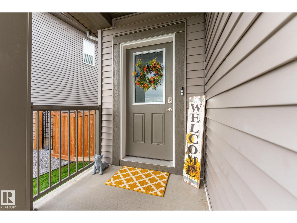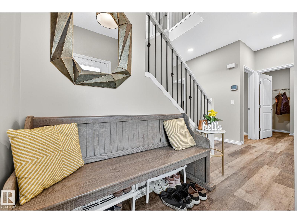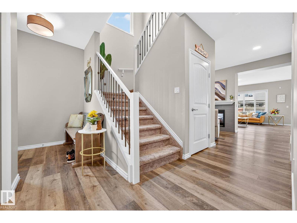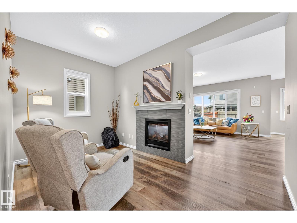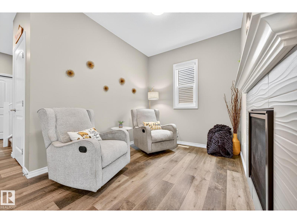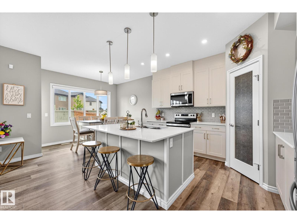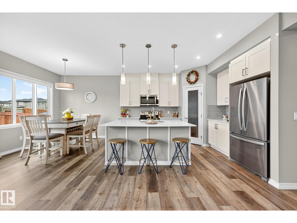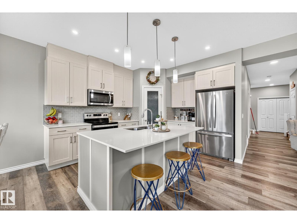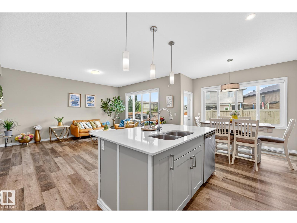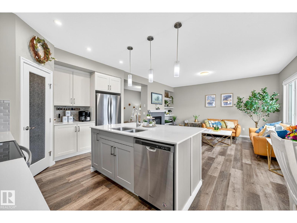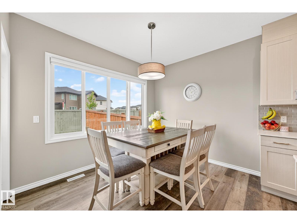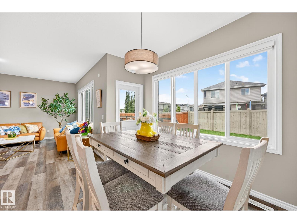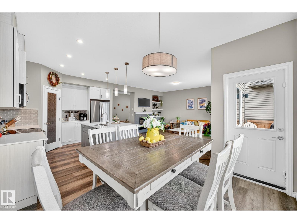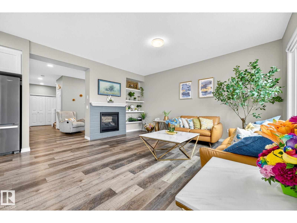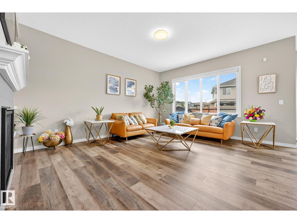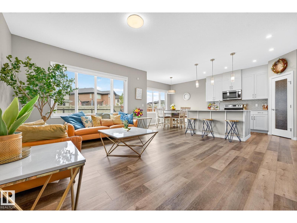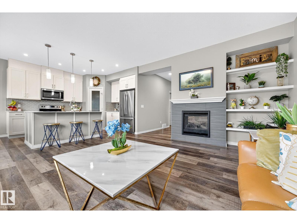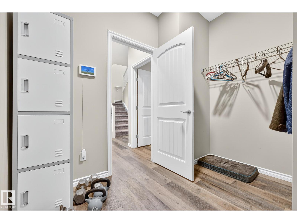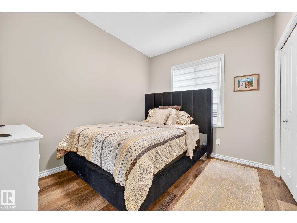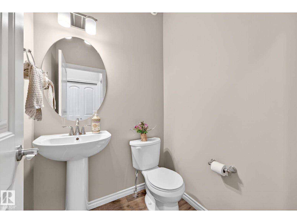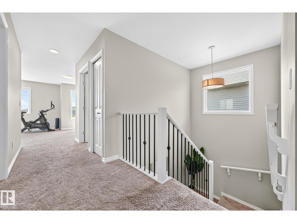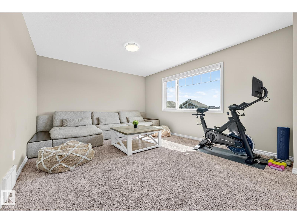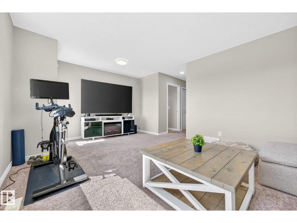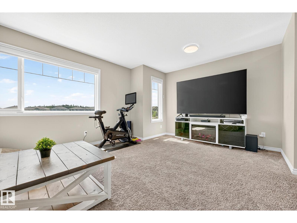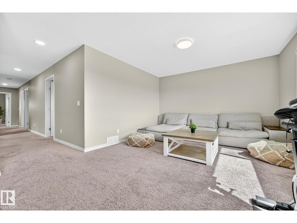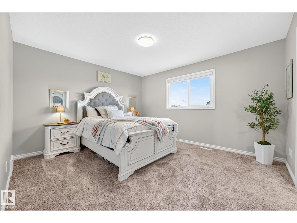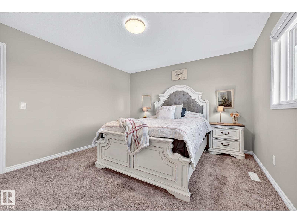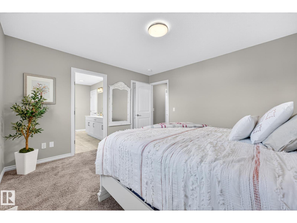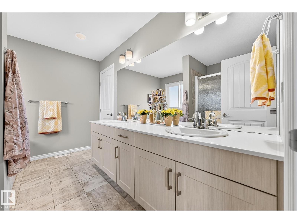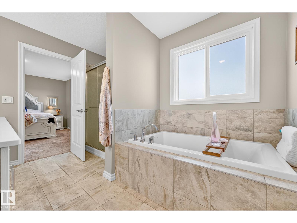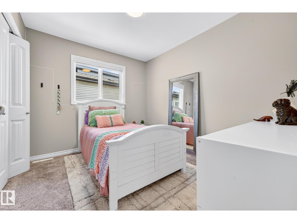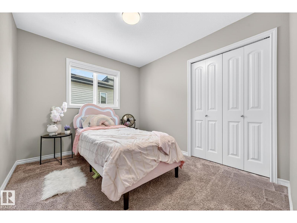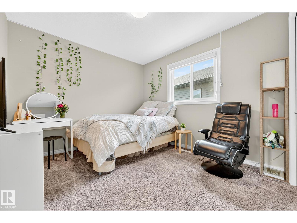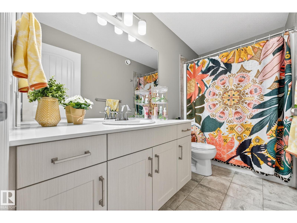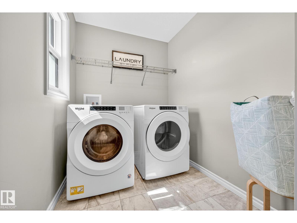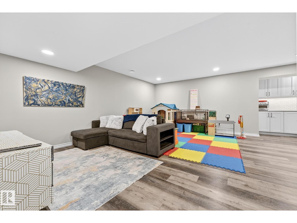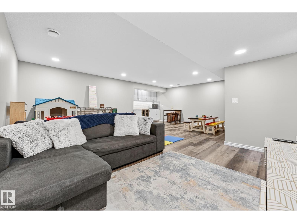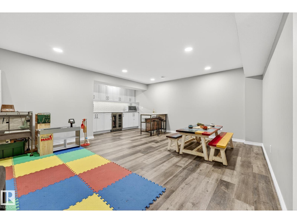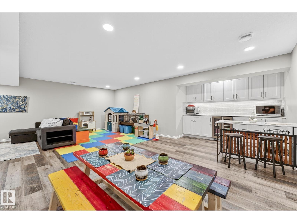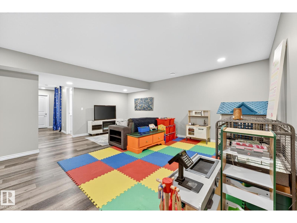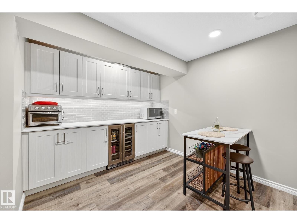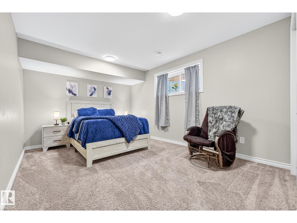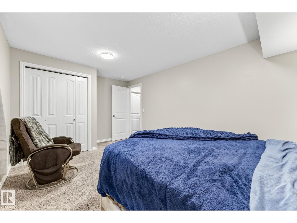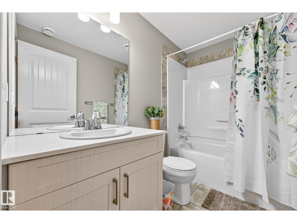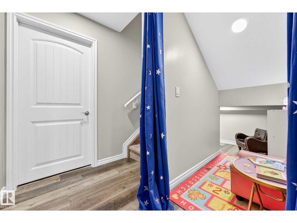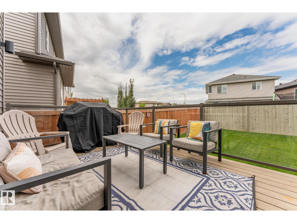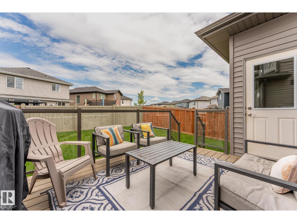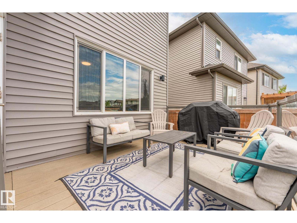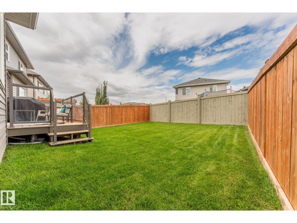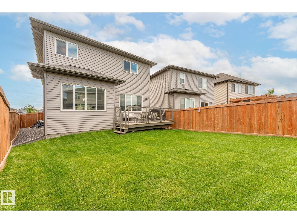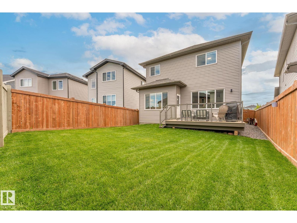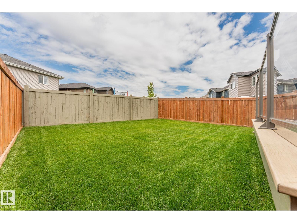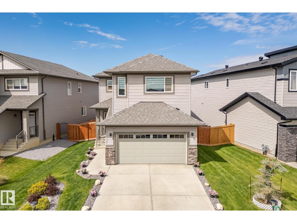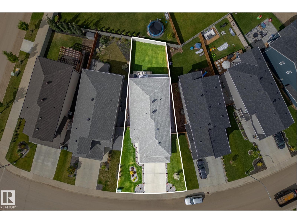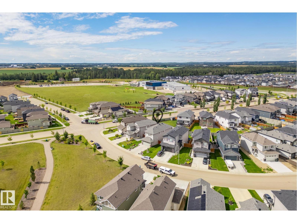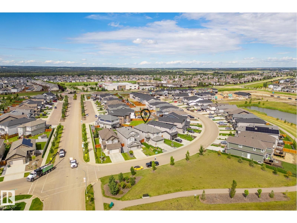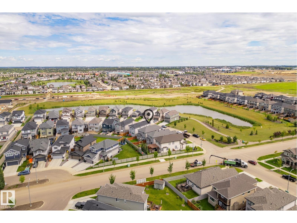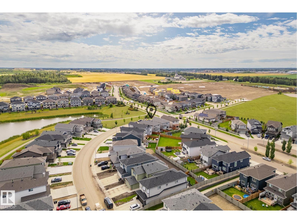6 Bedroom
4 Bathroom
2,435 ft2
Fireplace
Forced Air
$649,500
Looking for more space? This ORIGINAL owner, Coventry built home features a unique floor plan and boasts over 2,400 sqft above grade PLUS a fully finished basement w/ a custom dry bar. With a total of 6 bedrooms (5 above grade) & 3.5 bath there's more than enough room for a growing family looking for more room. This home is packed with upgrades and feat. an open concept main floor, durable vinyl plank flooring, quartz countertops throughout, s/s appliances, cozy reading nook with a double sided fireplace perfect for your morning coffee, motorized blinds, wrought iron railings, spacious bonus room, convenient top floor laundry and a generous primary bedroom complete with a sizeable walk in closet and a 5 pce ensuite incl. a deep soaker tub. Outside hosts a freshly landscaped front & backyard and a maint. free deck. Location is key as you're across the street from a pond w/ plenty of parking and steps away from schools, parks, Tri Leisure and Spruce Grove's major amenities! (id:62055)
Property Details
|
MLS® Number
|
E4452996 |
|
Property Type
|
Single Family |
|
Neigbourhood
|
Copperhaven |
|
Amenities Near By
|
Playground, Public Transit, Schools, Shopping |
|
Features
|
Wet Bar |
|
Structure
|
Deck |
Building
|
Bathroom Total
|
4 |
|
Bedrooms Total
|
6 |
|
Amenities
|
Ceiling - 9ft, Vinyl Windows |
|
Appliances
|
Alarm System, Dishwasher, Dryer, Garage Door Opener Remote(s), Garage Door Opener, Microwave Range Hood Combo, Refrigerator, Stove, Washer, Wine Fridge |
|
Basement Development
|
Finished |
|
Basement Type
|
Full (finished) |
|
Constructed Date
|
2020 |
|
Construction Style Attachment
|
Detached |
|
Fire Protection
|
Smoke Detectors |
|
Fireplace Fuel
|
Gas |
|
Fireplace Present
|
Yes |
|
Fireplace Type
|
Unknown |
|
Half Bath Total
|
1 |
|
Heating Type
|
Forced Air |
|
Stories Total
|
2 |
|
Size Interior
|
2,435 Ft2 |
|
Type
|
House |
Parking
Land
|
Acreage
|
No |
|
Fence Type
|
Fence |
|
Land Amenities
|
Playground, Public Transit, Schools, Shopping |
|
Size Irregular
|
430.14 |
|
Size Total
|
430.14 M2 |
|
Size Total Text
|
430.14 M2 |
Rooms
| Level |
Type |
Length |
Width |
Dimensions |
|
Basement |
Family Room |
3.864 m |
5.69 m |
3.864 m x 5.69 m |
|
Basement |
Bedroom 5 |
3.137 m |
5.043 m |
3.137 m x 5.043 m |
|
Basement |
Recreation Room |
3.305 m |
5.64 m |
3.305 m x 5.64 m |
|
Main Level |
Living Room |
4.611 m |
3.494 m |
4.611 m x 3.494 m |
|
Main Level |
Dining Room |
3.33 m |
2.71 m |
3.33 m x 2.71 m |
|
Main Level |
Kitchen |
3.452 m |
3.786 m |
3.452 m x 3.786 m |
|
Main Level |
Bedroom 6 |
3.335 m |
2.794 m |
3.335 m x 2.794 m |
|
Upper Level |
Primary Bedroom |
3.655 m |
4.047 m |
3.655 m x 4.047 m |
|
Upper Level |
Bedroom 2 |
2.981 m |
3.917 m |
2.981 m x 3.917 m |
|
Upper Level |
Bedroom 3 |
3.189 m |
2.729 m |
3.189 m x 2.729 m |
|
Upper Level |
Bedroom 4 |
2.726 m |
3.189 m |
2.726 m x 3.189 m |
|
Upper Level |
Bonus Room |
5.753 m |
3.739 m |
5.753 m x 3.739 m |


