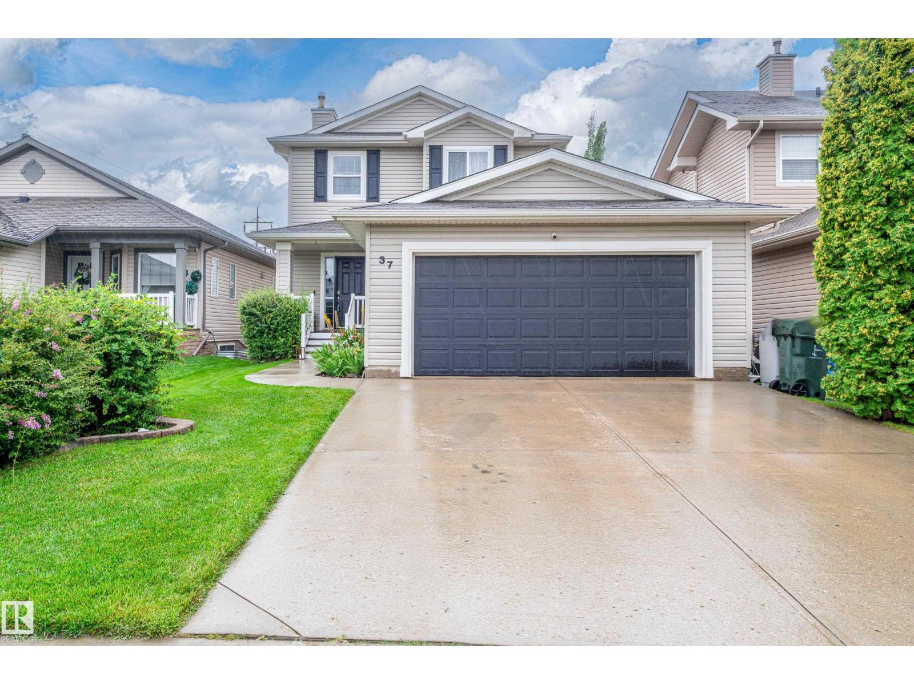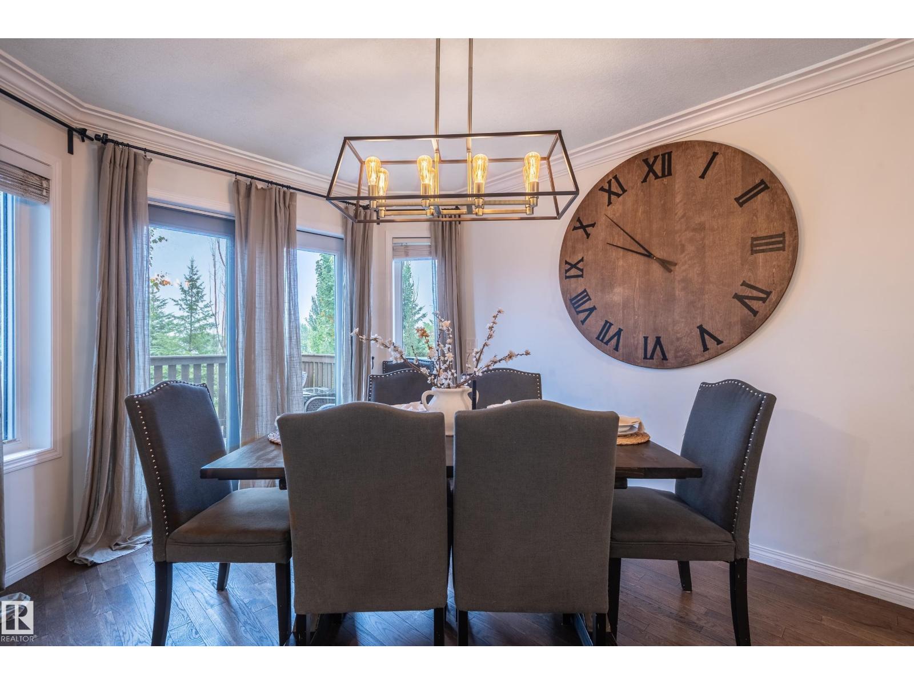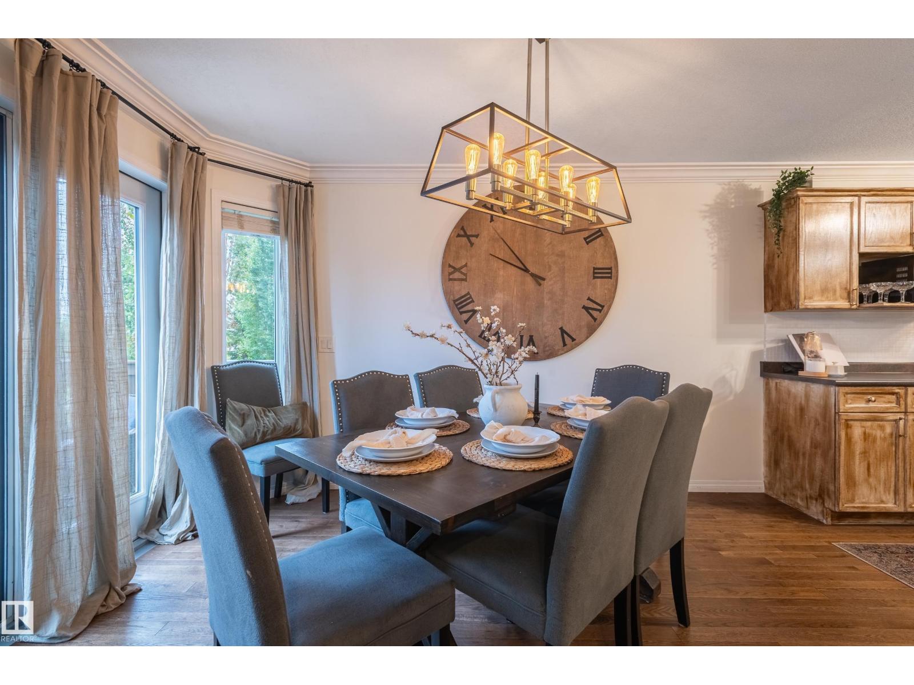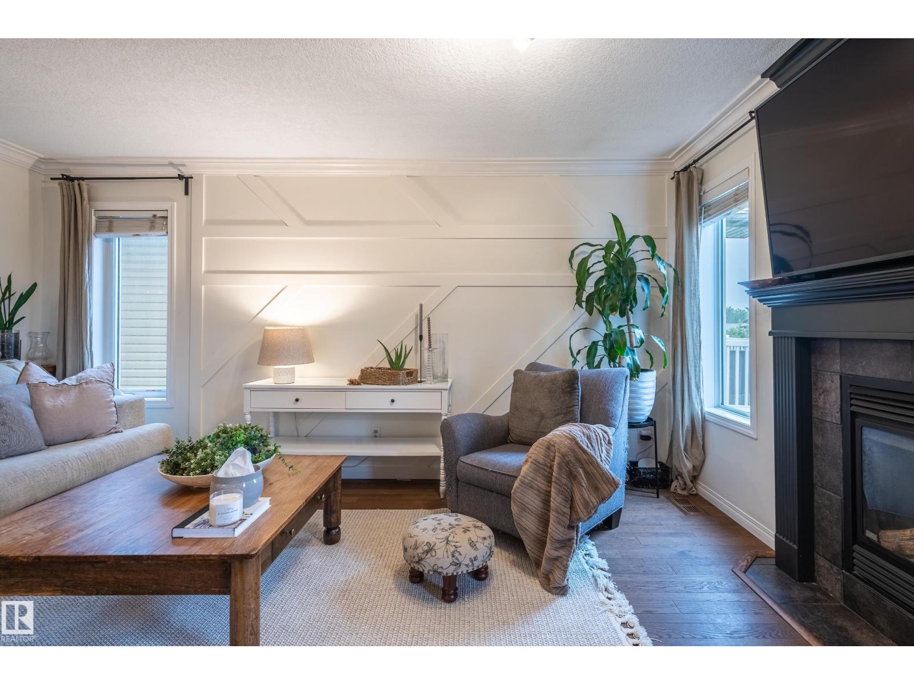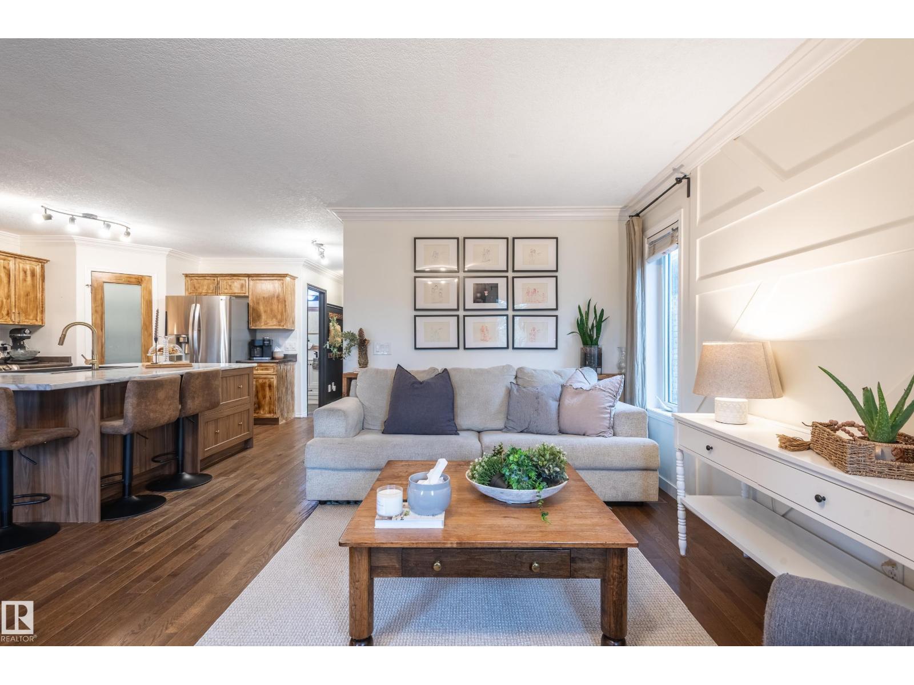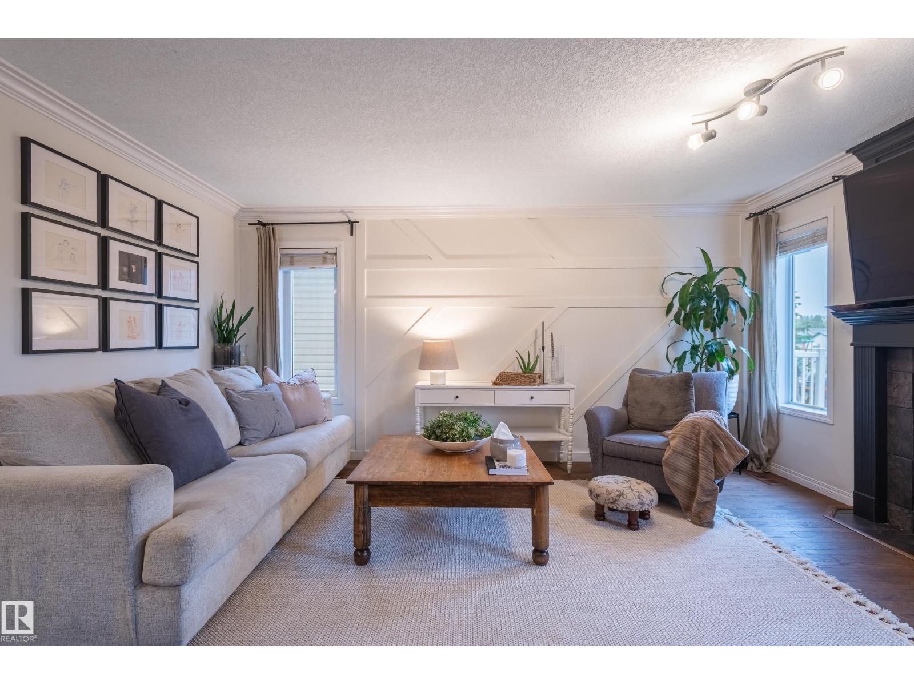4 Bedroom
4 Bathroom
1,485 ft2
Fireplace
Forced Air
$515,000
Welcome to 37 Grayridge Crescent a beautifully updated and meticulously maintained home offering 3+1 bedrooms, a stunning walkout basement, and an abundance of warmth and style throughout. Step inside to a bright and airy main floor where the open-concept living room, kitchen, and dining area create the perfect space for everyday living and entertaining. The kitchen seamlessly connects to the living area, where a cozy gas fireplace sets the tone for comfort. A convenient main-floor laundry and a stylish two-piece powder room complete this level. Upstairs, you’ll find three generously sized bedrooms and two full bathrooms, including a spacious primary suite with a large four-piece ensuite – your personal retreat after a long day. The fully finished walkout basement is a showstopper, featuring a striking white-stone fireplace and plenty of natural light. With a fourth bedroom and direct access to the backyard, this lower level offers endless possibilities for guests, hobbies, or family time. (id:62055)
Property Details
|
MLS® Number
|
E4453024 |
|
Property Type
|
Single Family |
|
Neigbourhood
|
Graybriar |
|
Amenities Near By
|
Golf Course, Playground, Schools, Shopping |
|
Features
|
Flat Site, Closet Organizers, Exterior Walls- 2x6", No Smoking Home |
|
Parking Space Total
|
5 |
|
Structure
|
Deck |
Building
|
Bathroom Total
|
4 |
|
Bedrooms Total
|
4 |
|
Appliances
|
Dishwasher, Dryer, Garage Door Opener, Microwave, Refrigerator, Storage Shed, Stove, Washer, Window Coverings |
|
Basement Development
|
Finished |
|
Basement Features
|
Walk Out |
|
Basement Type
|
Full (finished) |
|
Constructed Date
|
2005 |
|
Construction Style Attachment
|
Detached |
|
Fire Protection
|
Smoke Detectors |
|
Fireplace Fuel
|
Gas |
|
Fireplace Present
|
Yes |
|
Fireplace Type
|
Unknown |
|
Half Bath Total
|
1 |
|
Heating Type
|
Forced Air |
|
Stories Total
|
2 |
|
Size Interior
|
1,485 Ft2 |
|
Type
|
House |
Parking
Land
|
Acreage
|
No |
|
Fence Type
|
Fence |
|
Land Amenities
|
Golf Course, Playground, Schools, Shopping |
|
Size Irregular
|
396.51 |
|
Size Total
|
396.51 M2 |
|
Size Total Text
|
396.51 M2 |
Rooms
| Level |
Type |
Length |
Width |
Dimensions |
|
Lower Level |
Family Room |
|
|
Measurements not available |
|
Lower Level |
Den |
|
|
Measurements not available |
|
Lower Level |
Bedroom 4 |
|
|
Measurements not available |
|
Main Level |
Living Room |
|
|
Measurements not available |
|
Main Level |
Dining Room |
|
|
Measurements not available |
|
Main Level |
Kitchen |
|
|
Measurements not available |
|
Upper Level |
Primary Bedroom |
|
|
Measurements not available |
|
Upper Level |
Bedroom 2 |
|
|
Measurements not available |
|
Upper Level |
Bedroom 3 |
|
|
Measurements not available |


