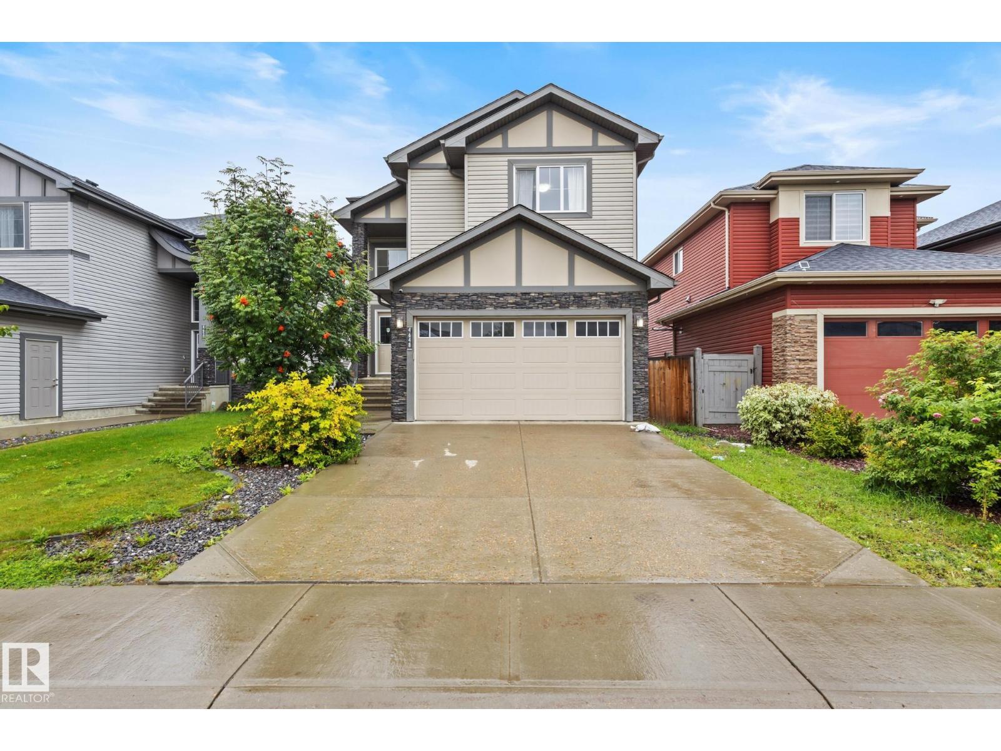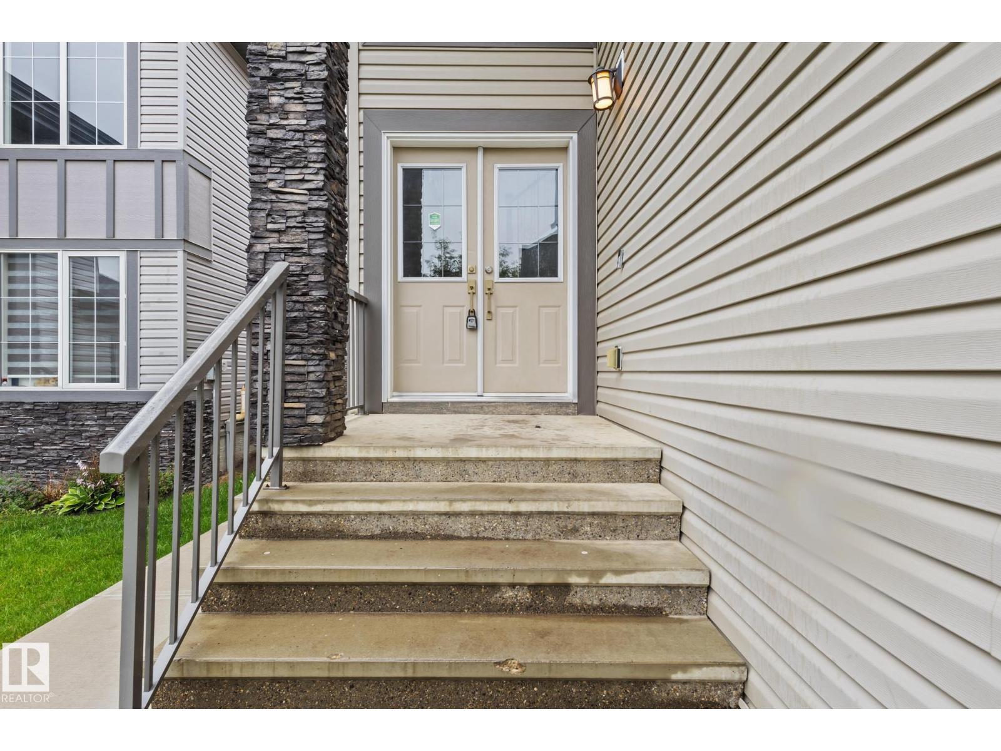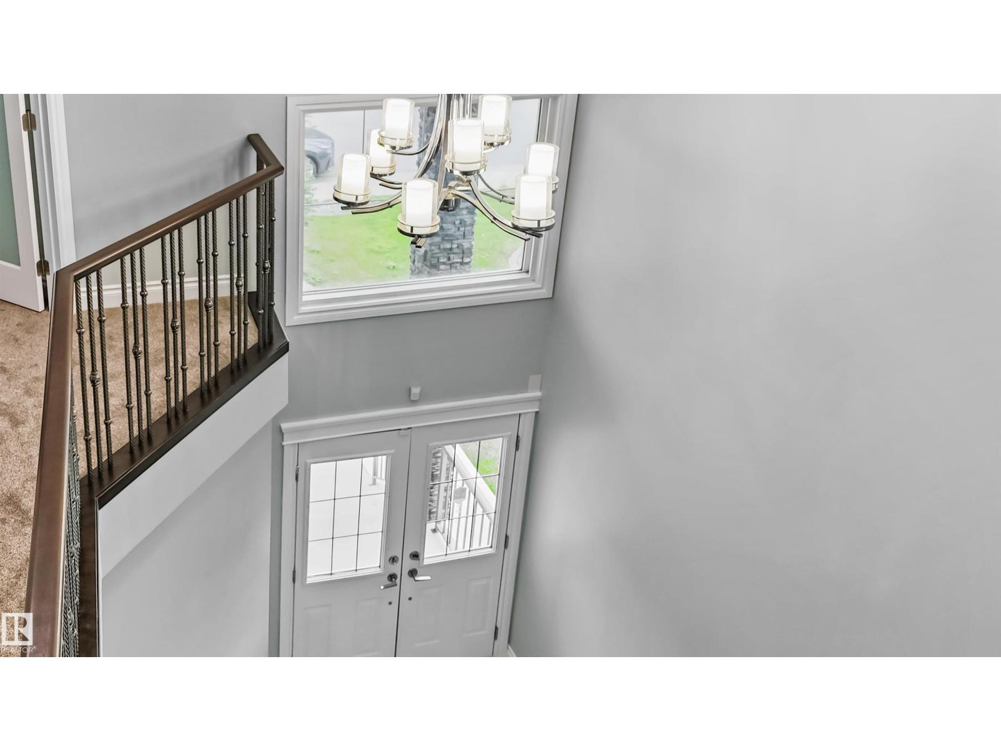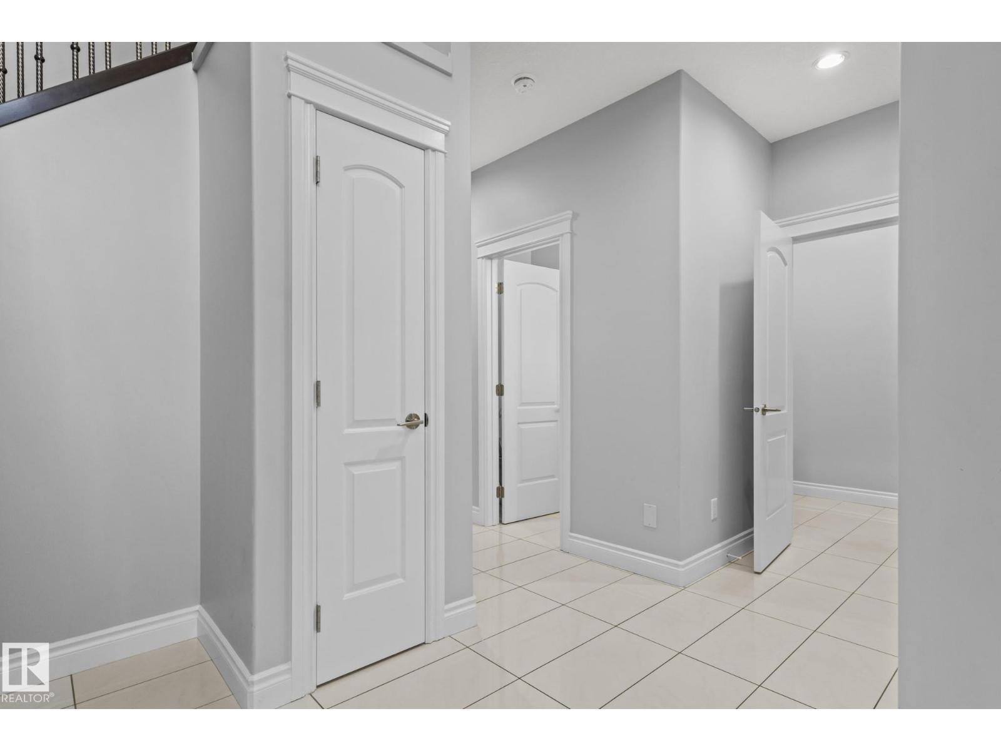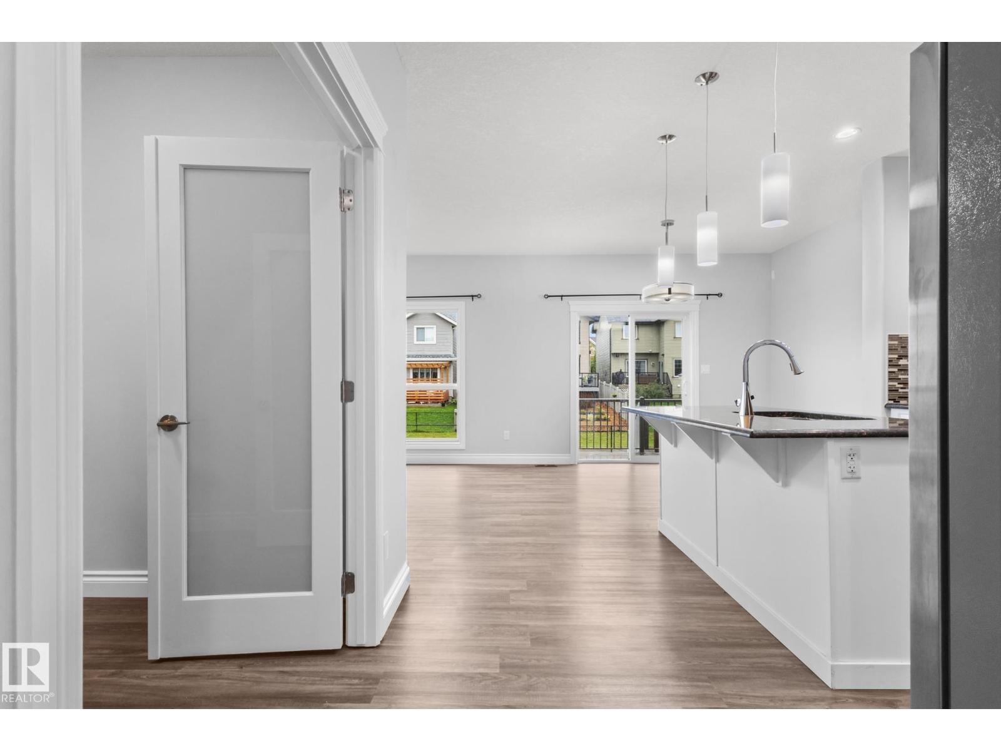5 Bedroom
4 Bathroom
1,854 ft2
Fireplace
Forced Air
$645,000
Beautiful family home with income potential! Step into an inviting foyer with open-to-below ceilings, filling the space with natural light. The main floor features a den, gourmet kitchen, bright open living area, and brand-new carpet in the main house. Upstairs offers 3 spacious bedrooms, a bonus room, and 2.5 baths, including a private primary ensuite. The fully developed 2-bedroom legal basement suite is currently rented at $1,450/month—perfect as a mortgage helper. Set on a regular lot, fully fenced and landscaped, and backing onto a peaceful walkway. Located on a quiet street, close to grocery stores, schools, and everyday conveniences. (id:62055)
Property Details
|
MLS® Number
|
E4452969 |
|
Property Type
|
Single Family |
|
Neigbourhood
|
Chappelle Area |
|
Amenities Near By
|
Airport, Playground, Shopping |
|
Features
|
Lane |
|
Structure
|
Deck |
Building
|
Bathroom Total
|
4 |
|
Bedrooms Total
|
5 |
|
Appliances
|
Dishwasher, Dryer, Microwave Range Hood Combo, Microwave, Washer/dryer Stack-up, Stove, Washer, Refrigerator |
|
Basement Development
|
Finished |
|
Basement Features
|
Suite |
|
Basement Type
|
Full (finished) |
|
Constructed Date
|
2016 |
|
Construction Style Attachment
|
Detached |
|
Fire Protection
|
Smoke Detectors |
|
Fireplace Fuel
|
Gas |
|
Fireplace Present
|
Yes |
|
Fireplace Type
|
Corner |
|
Half Bath Total
|
1 |
|
Heating Type
|
Forced Air |
|
Stories Total
|
2 |
|
Size Interior
|
1,854 Ft2 |
|
Type
|
House |
Parking
Land
|
Acreage
|
No |
|
Fence Type
|
Fence |
|
Land Amenities
|
Airport, Playground, Shopping |
|
Size Irregular
|
396.92 |
|
Size Total
|
396.92 M2 |
|
Size Total Text
|
396.92 M2 |
Rooms
| Level |
Type |
Length |
Width |
Dimensions |
|
Basement |
Bedroom 4 |
|
|
9'11" x 10'1 |
|
Basement |
Bedroom 5 |
|
|
9'11" x 9'7 |
|
Main Level |
Living Room |
|
|
12'10 x 11'10 |
|
Main Level |
Dining Room |
|
|
8'7" x 9'5" |
|
Main Level |
Kitchen |
|
|
12'8" x 13'1 |
|
Main Level |
Den |
|
|
7'10" x 7'8 |
|
Upper Level |
Primary Bedroom |
|
|
16'5" x 15'1 |
|
Upper Level |
Bedroom 2 |
|
|
10'7" x 11'2 |
|
Upper Level |
Bedroom 3 |
|
|
10'2" x 9'9 |
|
Upper Level |
Bonus Room |
|
|
10'7" x 12'3 |


