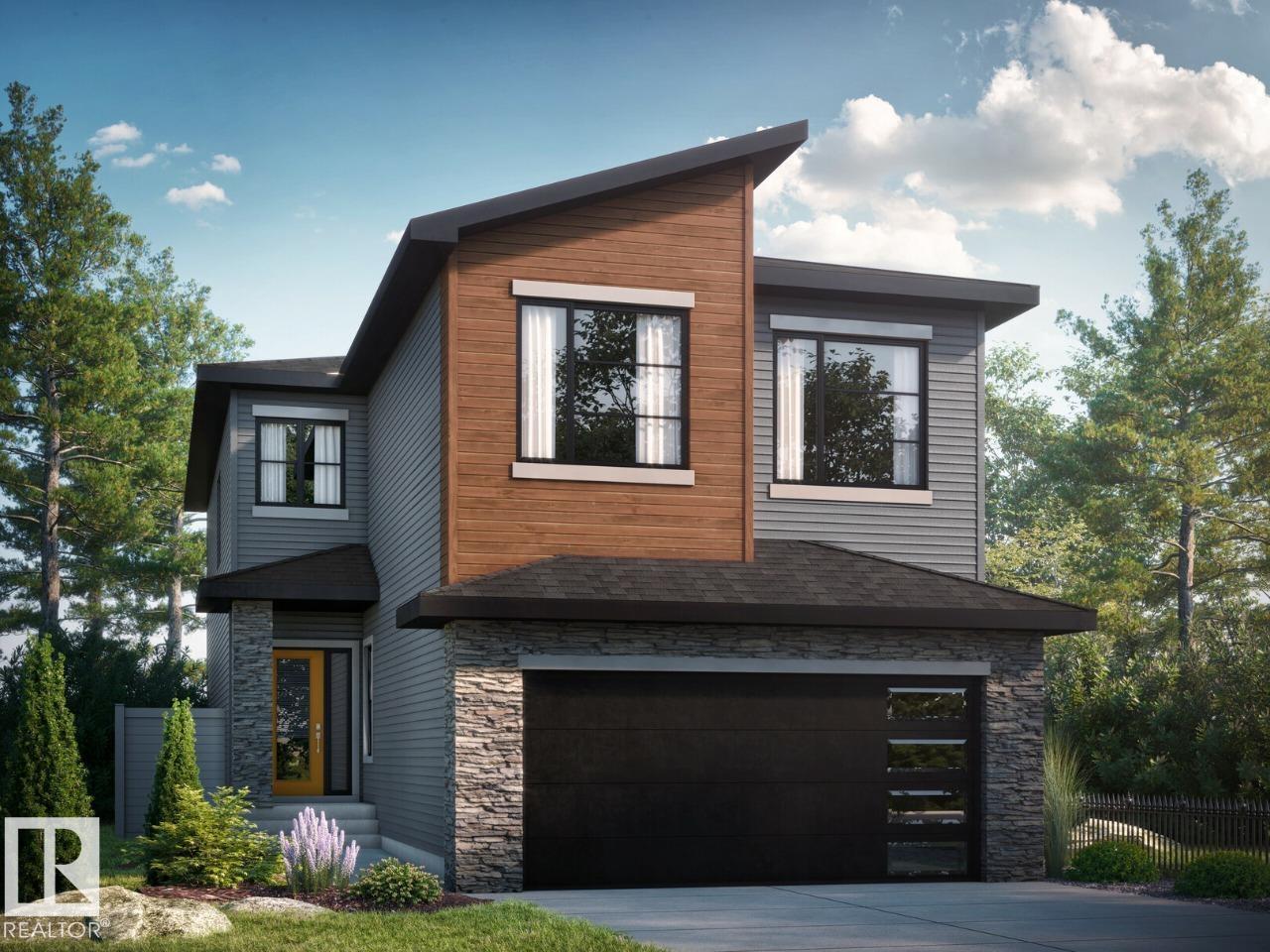4 Bedroom
3 Bathroom
2,489 ft2
Fireplace
Forced Air
$661,395
*Melamine shelving throughout, with a convenient bench seat with shelves & hooks in the mudroom for added practicality. *Cabinets to the ceiling with soft-close drawers and doors for seamless storage. *Upgraded quartz countertops throughout. *Two Storey Electric fire and ice linear fireplace in the great room with timer & colour control. *Elegant railing with metal spindles offers optimal lighting and a spacious feel throughout. *Large second floor laundry includes convenient shelves. *Luxurious 5-piece ensuite with dual sinks, standing shower with tiled walls, and a free-standing tub. *Main bathroom comes with fully tiled bathtub. *Enjoy Smart home technology system (Smart Home Hub), smart thermostat, video doorbell and smart keyless lock with touch screen. Photos are representative. (id:62055)
Property Details
|
MLS® Number
|
E4452972 |
|
Property Type
|
Single Family |
|
Neigbourhood
|
Cambrian |
|
Amenities Near By
|
Playground, Schools, Shopping |
|
Features
|
See Remarks, Park/reserve, Closet Organizers, Level |
|
Parking Space Total
|
4 |
Building
|
Bathroom Total
|
3 |
|
Bedrooms Total
|
4 |
|
Amenities
|
Ceiling - 9ft |
|
Basement Development
|
Unfinished |
|
Basement Type
|
Full (unfinished) |
|
Constructed Date
|
2025 |
|
Construction Style Attachment
|
Detached |
|
Fireplace Fuel
|
Electric |
|
Fireplace Present
|
Yes |
|
Fireplace Type
|
Insert |
|
Heating Type
|
Forced Air |
|
Stories Total
|
2 |
|
Size Interior
|
2,489 Ft2 |
|
Type
|
House |
Parking
Land
|
Acreage
|
No |
|
Land Amenities
|
Playground, Schools, Shopping |
Rooms
| Level |
Type |
Length |
Width |
Dimensions |
|
Main Level |
Dining Room |
3.53 m |
2.92 m |
3.53 m x 2.92 m |
|
Main Level |
Kitchen |
3.53 m |
3.74 m |
3.53 m x 3.74 m |
|
Main Level |
Bedroom 4 |
2.9 m |
2.9 m |
2.9 m x 2.9 m |
|
Main Level |
Great Room |
4.41 m |
5.36 m |
4.41 m x 5.36 m |
|
Upper Level |
Primary Bedroom |
3.53 m |
4.87 m |
3.53 m x 4.87 m |
|
Upper Level |
Bedroom 2 |
2.86 m |
3.84 m |
2.86 m x 3.84 m |
|
Upper Level |
Bedroom 3 |
2.86 m |
3.84 m |
2.86 m x 3.84 m |
|
Upper Level |
Bonus Room |
4.69 m |
3.84 m |
4.69 m x 3.84 m |




