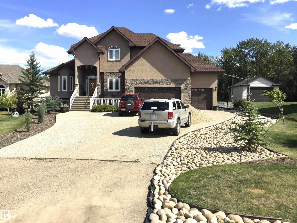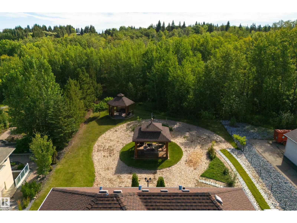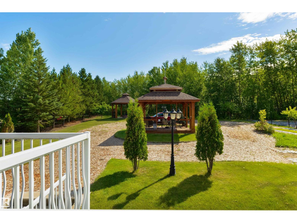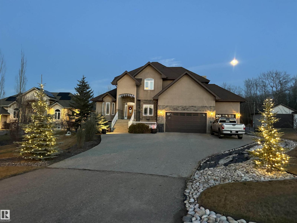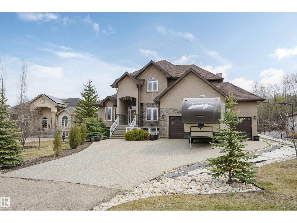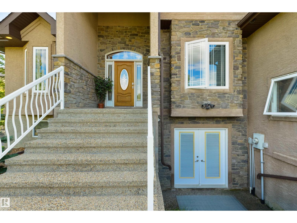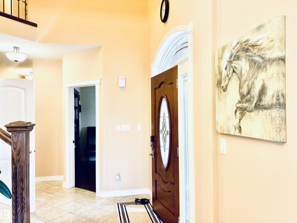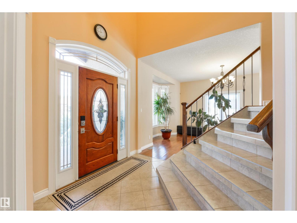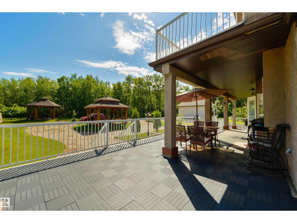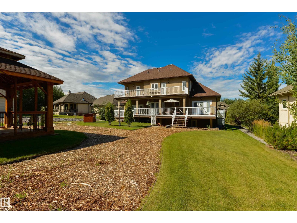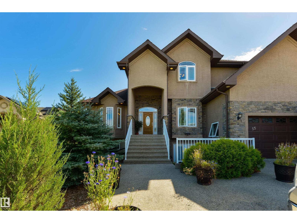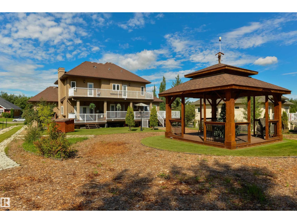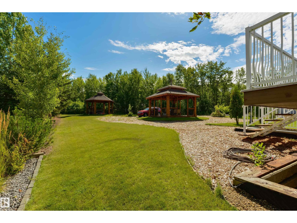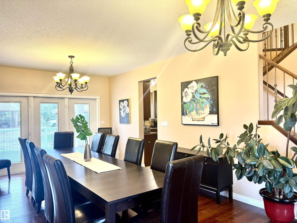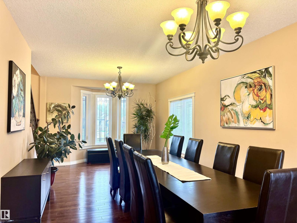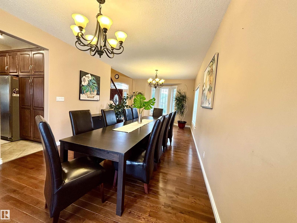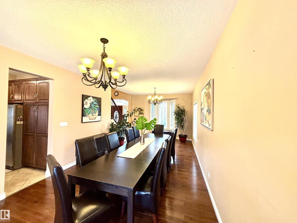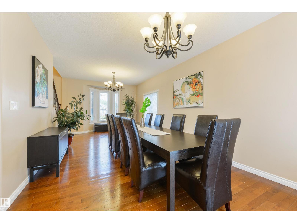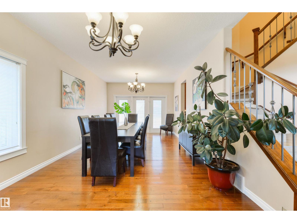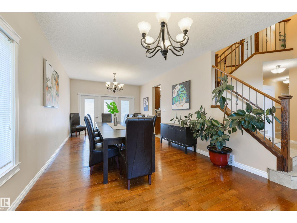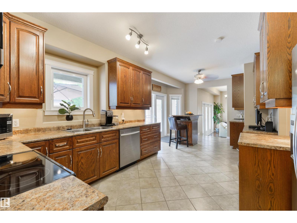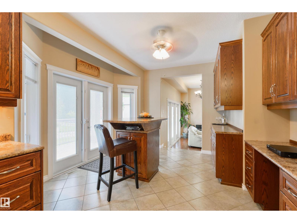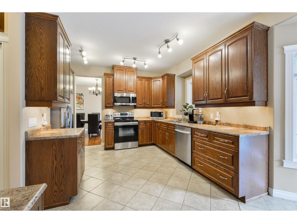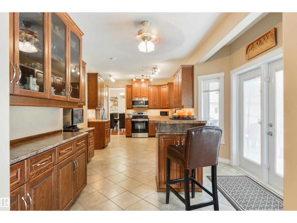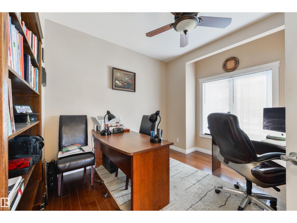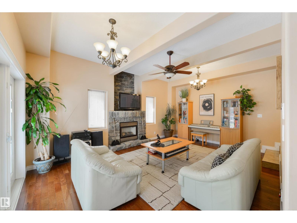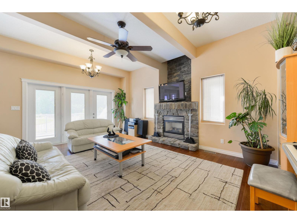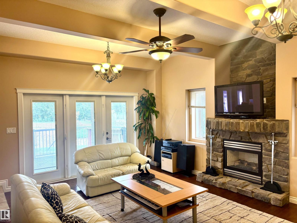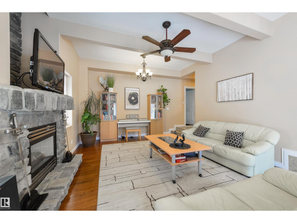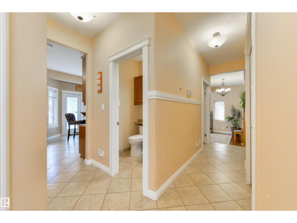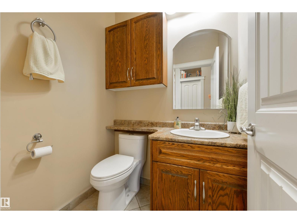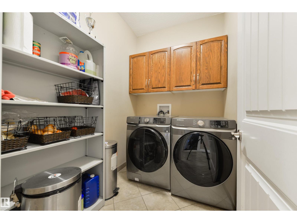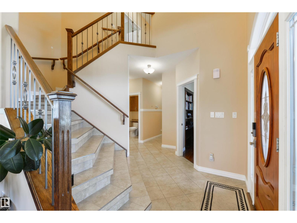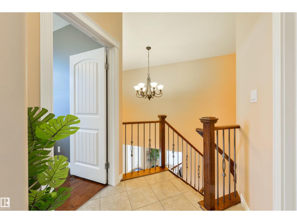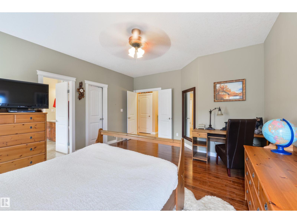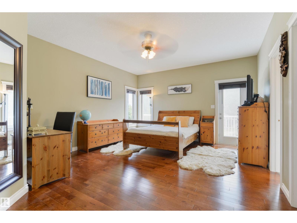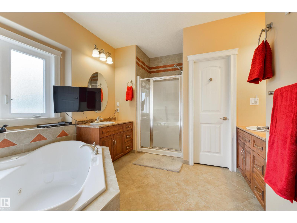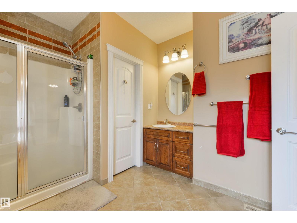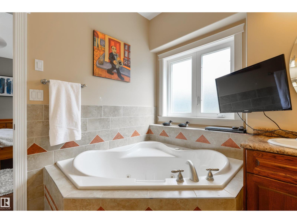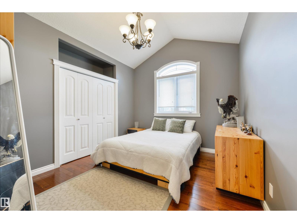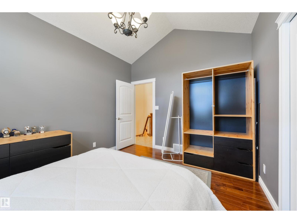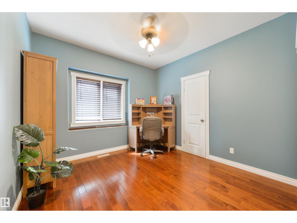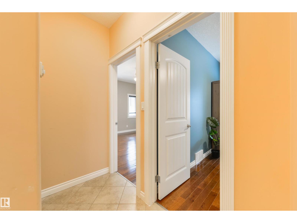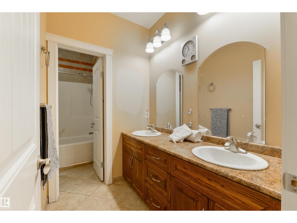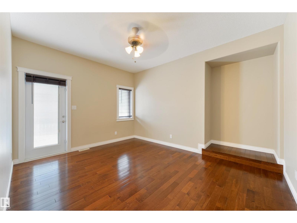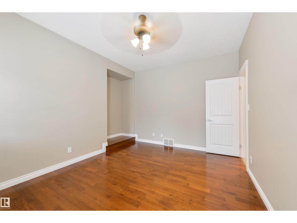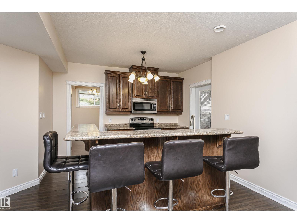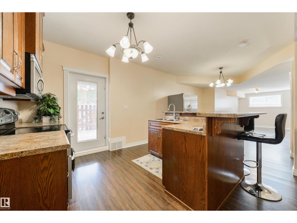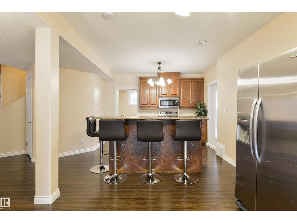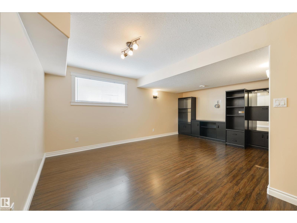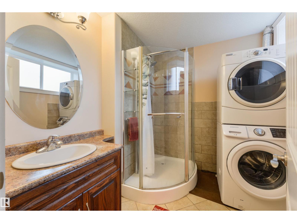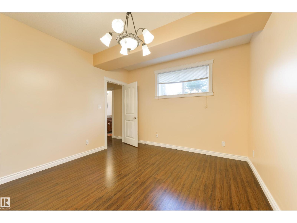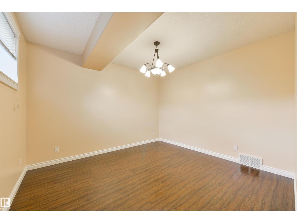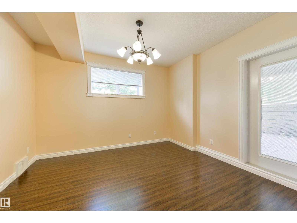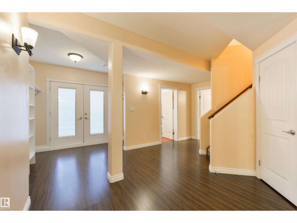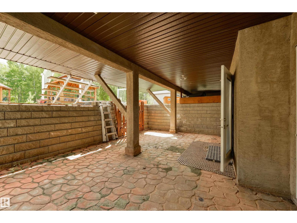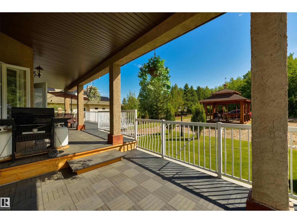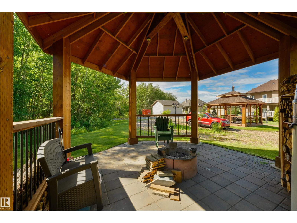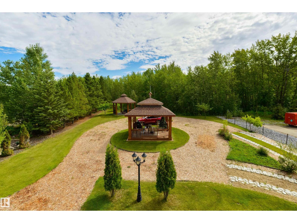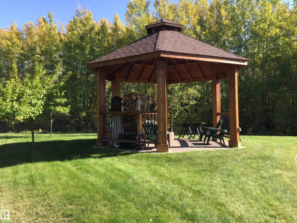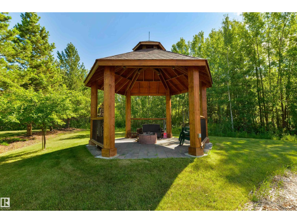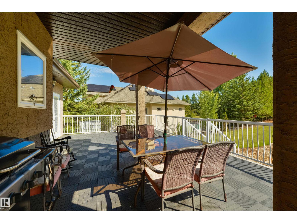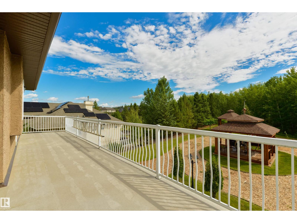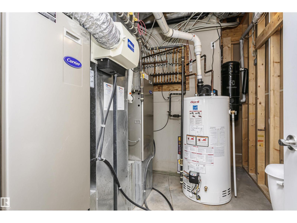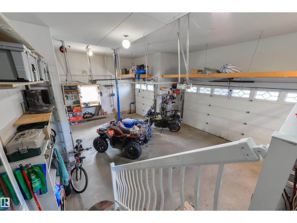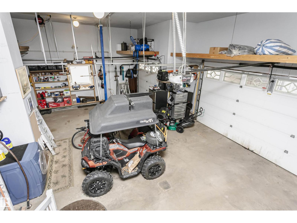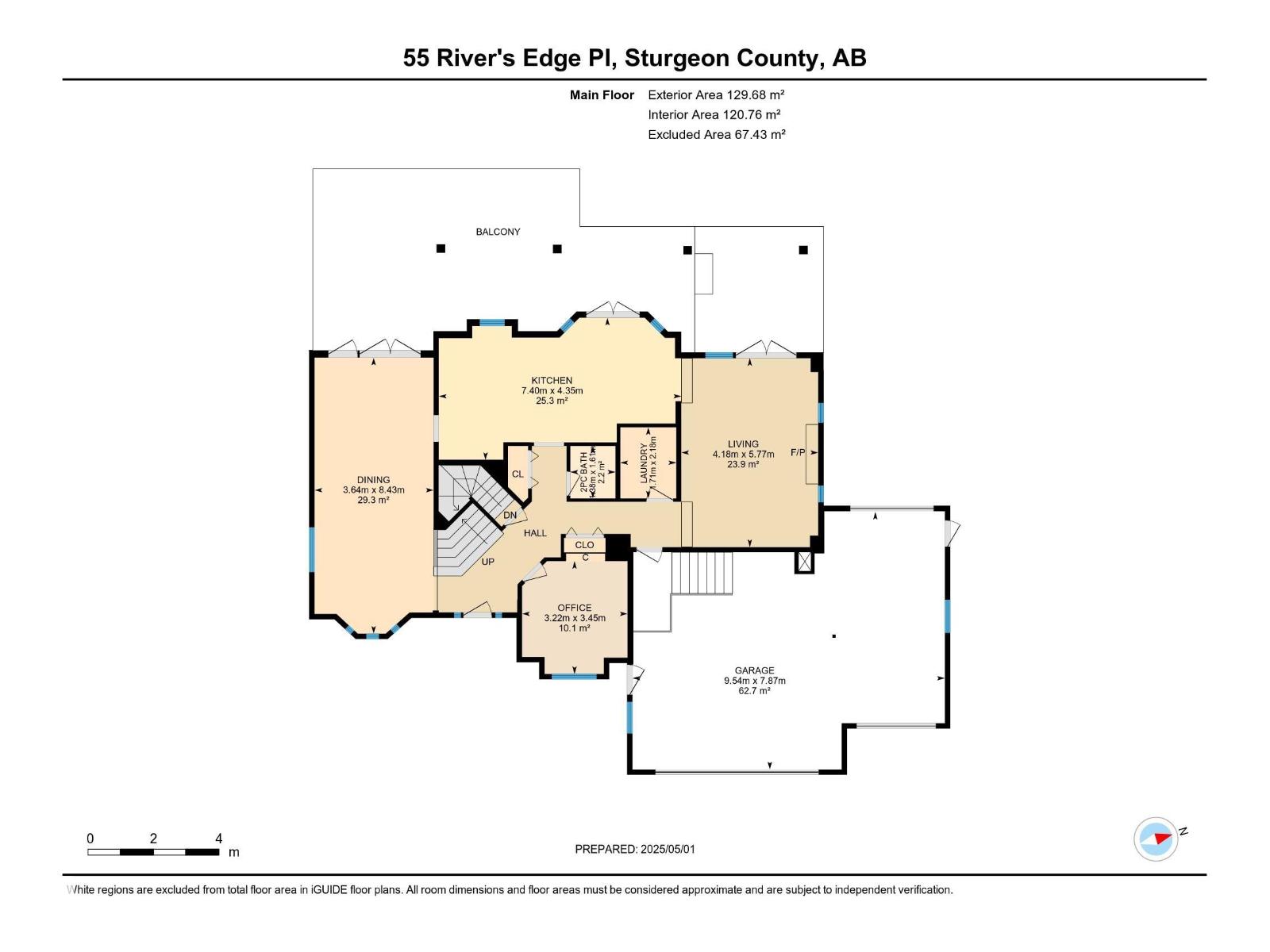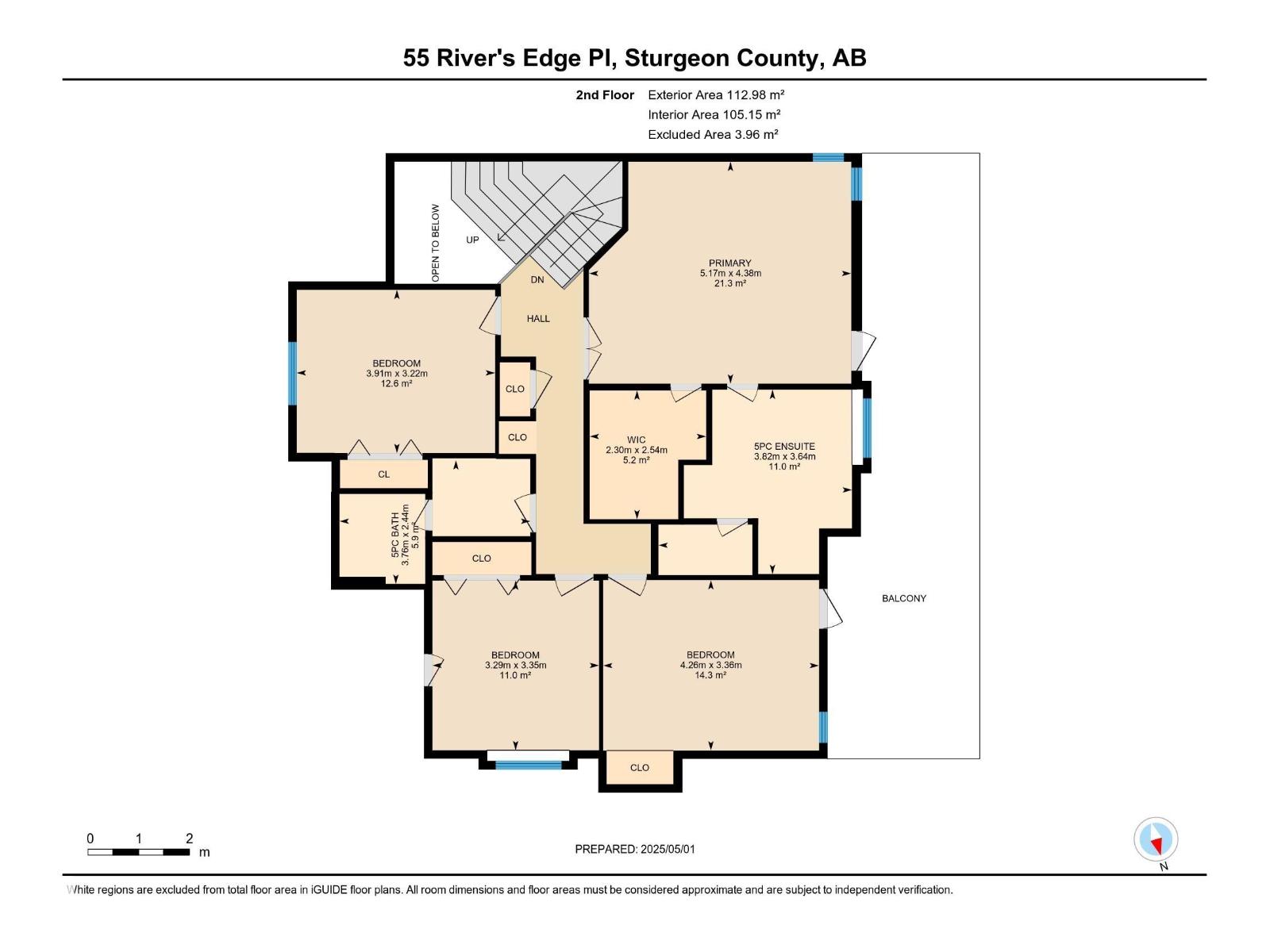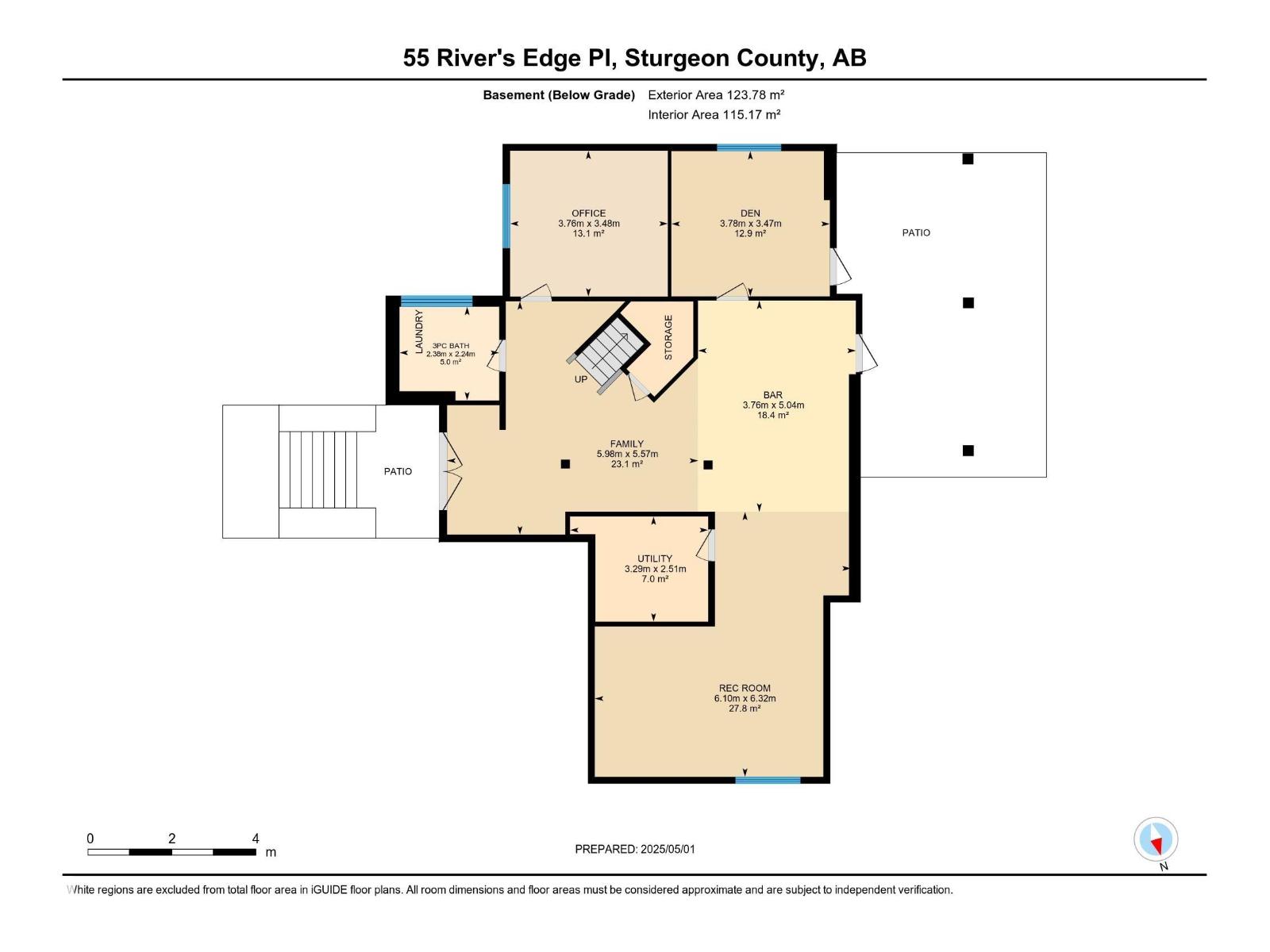6 Bedroom
4 Bathroom
2,612 ft2
Fireplace
Forced Air
$1,198,000
Welcome to the Crossing at the River's Edge subdivision. Located just 10 minutes from St. Albert and 10 minutes from Edmonton, this property is tucked away for privacy. The 0.5-acre lot is serviced with municipal/city water. This immaculate 2 Storey home features a walkout basement at both the front & back of the house, offering a total living area of 3,944.3 sqft [including the basement]. It includes a total of 6 bedrooms & 4 baths, with plenty of windows that allow natural light to fill the space. The main floor boasts a large living room, a kitchen with ample cabinetry & cozy family room complete with a gas fireplace. Upstairs, you will find 4 bedrooms, including the primary suite. The walkout basement comes with a kitchen equipped with all appliances, breakfast island, 2 bedrooms, a full bath & stacked washer/dryer. The backyard has 2 gazebos & fire pit is perfect for gatherings with family & friends. There is access to a balcony from the primary bedroom and the second bedroom. Seller wants it SOLD! (id:62055)
Open House
This property has open houses!
Starts at:
2:00 pm
Ends at:
4:00 pm
Property Details
|
MLS® Number
|
E4452942 |
|
Property Type
|
Single Family |
|
Neigbourhood
|
Crossing At River's Edge |
|
Features
|
See Remarks, No Back Lane, No Animal Home, No Smoking Home |
|
Parking Space Total
|
9 |
|
Structure
|
Deck, Fire Pit |
Building
|
Bathroom Total
|
4 |
|
Bedrooms Total
|
6 |
|
Amenities
|
Ceiling - 9ft, Vinyl Windows |
|
Appliances
|
Fan, Garage Door Opener, Hood Fan, Washer/dryer Stack-up, Central Vacuum, Washer, See Remarks, Dryer, Refrigerator, Two Stoves |
|
Basement Development
|
Finished |
|
Basement Features
|
Low |
|
Basement Type
|
Full (finished) |
|
Ceiling Type
|
Vaulted |
|
Constructed Date
|
2007 |
|
Construction Style Attachment
|
Detached |
|
Fire Protection
|
Smoke Detectors |
|
Fireplace Fuel
|
Gas |
|
Fireplace Present
|
Yes |
|
Fireplace Type
|
Unknown |
|
Half Bath Total
|
1 |
|
Heating Type
|
Forced Air |
|
Stories Total
|
2 |
|
Size Interior
|
2,612 Ft2 |
|
Type
|
House |
Parking
Land
|
Acreage
|
No |
|
Size Irregular
|
0.52 |
|
Size Total
|
0.52 Ac |
|
Size Total Text
|
0.52 Ac |
Rooms
| Level |
Type |
Length |
Width |
Dimensions |
|
Basement |
Bedroom 5 |
3.48 m |
3.76 m |
3.48 m x 3.76 m |
|
Basement |
Bedroom 6 |
3.47 m |
3.78 m |
3.47 m x 3.78 m |
|
Basement |
Second Kitchen |
5.04 m |
3.76 m |
5.04 m x 3.76 m |
|
Basement |
Recreation Room |
6.32 m |
6.1 m |
6.32 m x 6.1 m |
|
Main Level |
Living Room |
4.18 m |
5.77 m |
4.18 m x 5.77 m |
|
Main Level |
Dining Room |
3.64 m |
8.43 m |
3.64 m x 8.43 m |
|
Main Level |
Kitchen |
7.4 m |
4.35 m |
7.4 m x 4.35 m |
|
Main Level |
Den |
3.22 m |
3.45 m |
3.22 m x 3.45 m |
|
Upper Level |
Primary Bedroom |
5.17 m |
4.38 m |
5.17 m x 4.38 m |
|
Upper Level |
Bedroom 2 |
4.26 m |
3.36 m |
4.26 m x 3.36 m |
|
Upper Level |
Bedroom 3 |
3.29 m |
3.35 m |
3.29 m x 3.35 m |
|
Upper Level |
Bedroom 4 |
3.22 m |
3.91 m |
3.22 m x 3.91 m |


