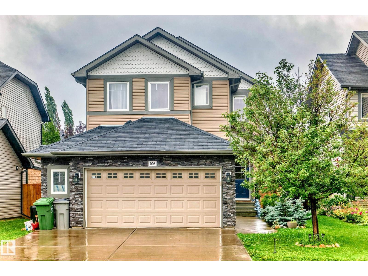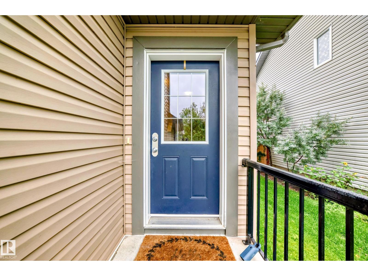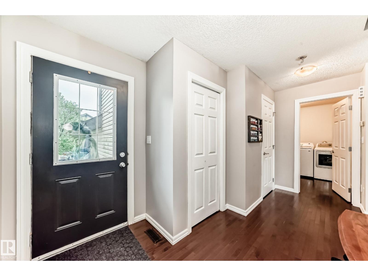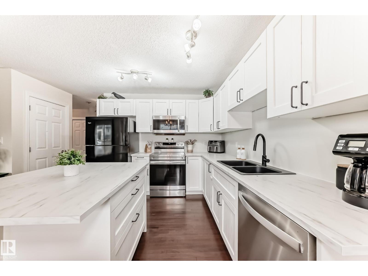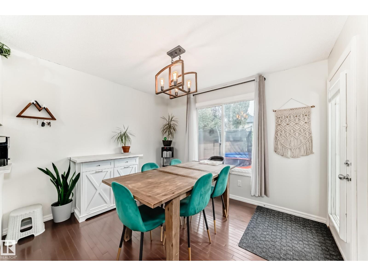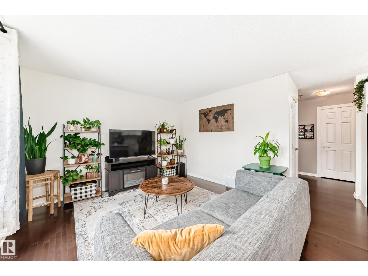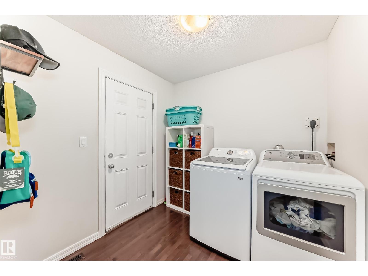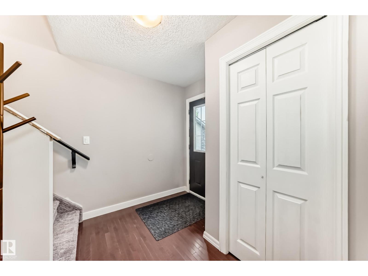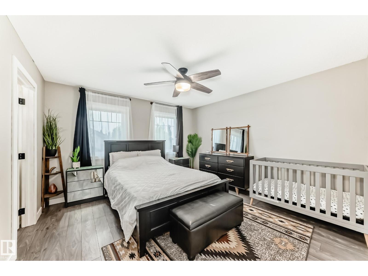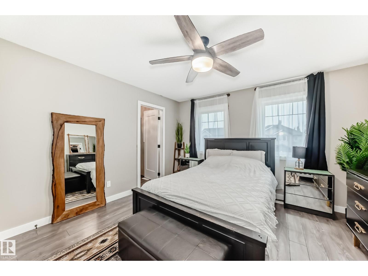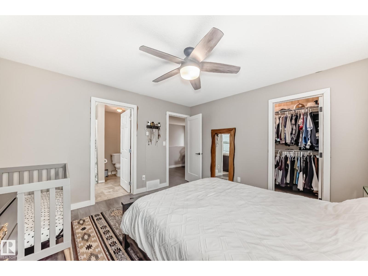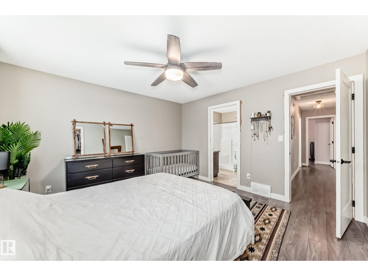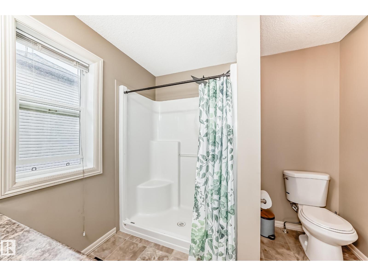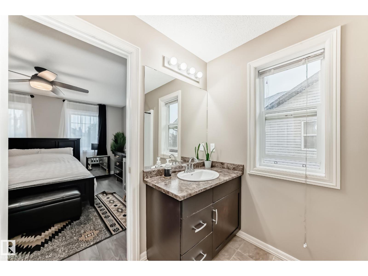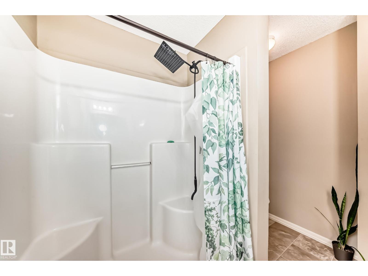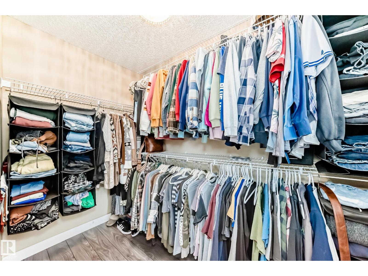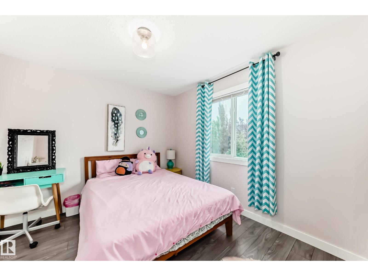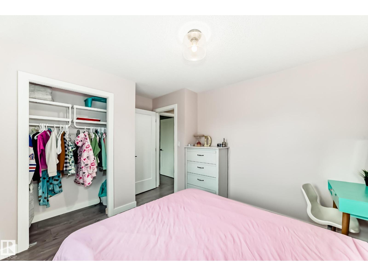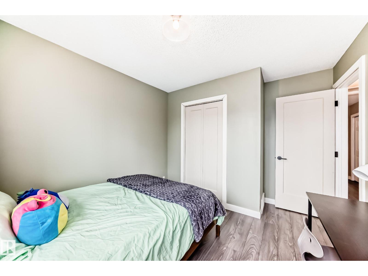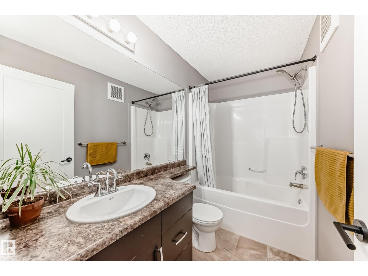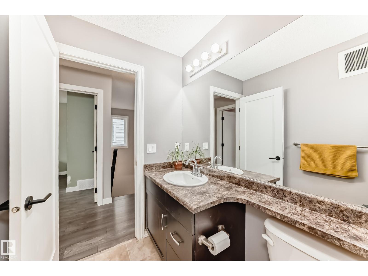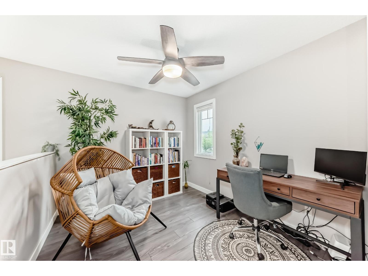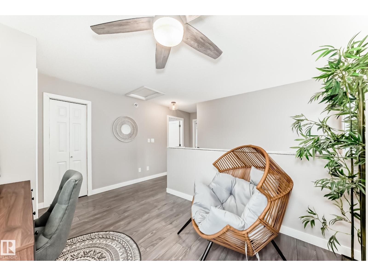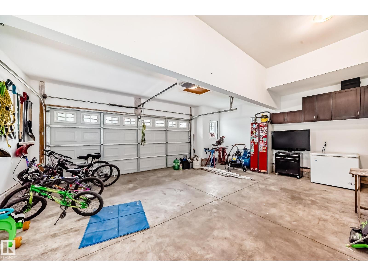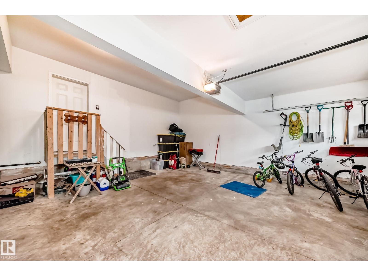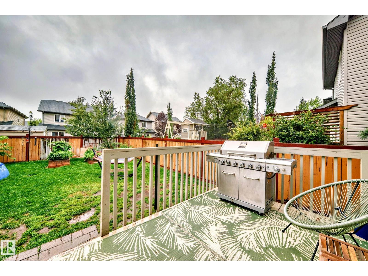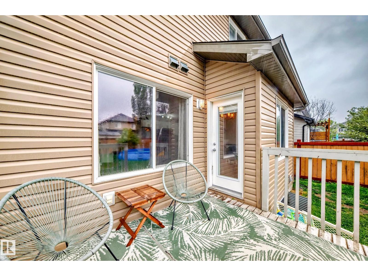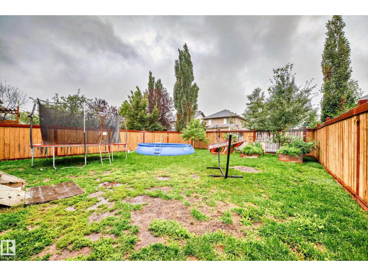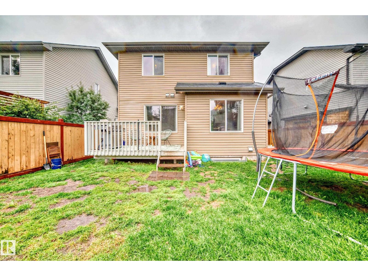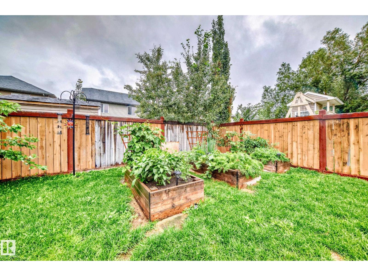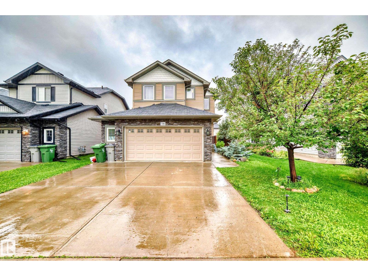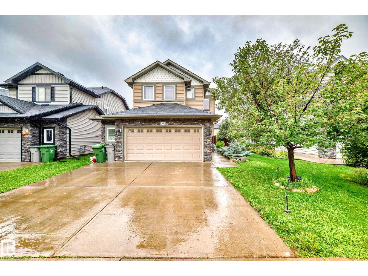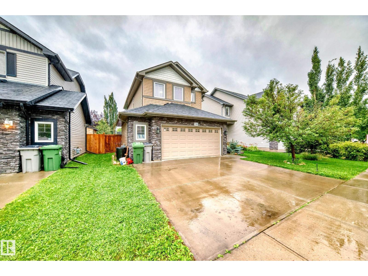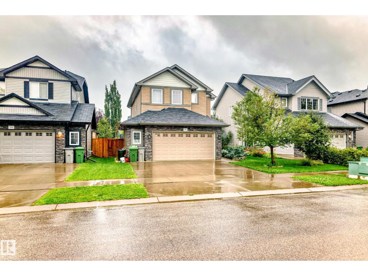3 Bedroom
3 Bathroom
1,495 ft2
Forced Air
$494,900
Welcome to this well maintained LANDMARK BUILT single-family home, located in the community of Montalet in Beaumont! This spacious and inviting property offers a perfect blend of comfort, style, and modern convenience. Home offers 3 BEDROOMS, 2.5 BATH with almost 1500 sq.ft of above ground space. The OPEN-CONCEPT main floor features a MODERN KITCHEN with UPGRADED WHITE CABINETRY, countertop, and a large center island—perfect for hosting family and friends. The living room has a great size window that brings in abundance of natural light throughout. Convenient main floor laundry & a half bath completes this level. Upper level includes BONUS ROOM, 3 BEDROOMS and 2 FULL BATHS. Primary bedroom features WALK-IN-CLOSET & ENSUITE. This home has HIGH EFFICIENT HOT WATER TANK & FURNACE. Upgrades include: NEW CARPET on stairs, NEW FLOORING on UPPER LEVEL,FRESHLY PAINTED home, UPGRADED KITCHEN with 3 NEW STAINLESS STEEL APPLIANCES, BLACK FAUCET & DOUBLE BOWL DROP IN SINK, UPGRADED LIGHT FIXTURE IN DINING ROOM, etc. (id:62055)
Property Details
|
MLS® Number
|
E4452851 |
|
Property Type
|
Single Family |
|
Neigbourhood
|
Montalet |
|
Amenities Near By
|
Airport, Playground, Public Transit, Schools, Shopping |
|
Structure
|
Deck, Porch |
Building
|
Bathroom Total
|
3 |
|
Bedrooms Total
|
3 |
|
Appliances
|
Dishwasher, Dryer, Garage Door Opener, Microwave, Refrigerator, Stove, Washer |
|
Basement Development
|
Unfinished |
|
Basement Type
|
Full (unfinished) |
|
Constructed Date
|
2011 |
|
Construction Style Attachment
|
Detached |
|
Half Bath Total
|
1 |
|
Heating Type
|
Forced Air |
|
Stories Total
|
2 |
|
Size Interior
|
1,495 Ft2 |
|
Type
|
House |
Parking
Land
|
Acreage
|
No |
|
Fence Type
|
Fence |
|
Land Amenities
|
Airport, Playground, Public Transit, Schools, Shopping |
|
Size Irregular
|
416.02 |
|
Size Total
|
416.02 M2 |
|
Size Total Text
|
416.02 M2 |
Rooms
| Level |
Type |
Length |
Width |
Dimensions |
|
Main Level |
Living Room |
3.63 m |
4.39 m |
3.63 m x 4.39 m |
|
Main Level |
Dining Room |
3.05 m |
3.33 m |
3.05 m x 3.33 m |
|
Main Level |
Kitchen |
3.15 m |
2.99 m |
3.15 m x 2.99 m |
|
Main Level |
Laundry Room |
2.35 m |
2.55 m |
2.35 m x 2.55 m |
|
Upper Level |
Primary Bedroom |
3.86 m |
3.86 m |
3.86 m x 3.86 m |
|
Upper Level |
Bedroom 2 |
3.03 m |
3.9 m |
3.03 m x 3.9 m |
|
Upper Level |
Bedroom 3 |
3.69 m |
2.98 m |
3.69 m x 2.98 m |
|
Upper Level |
Bonus Room |
2.69 m |
4.19 m |
2.69 m x 4.19 m |


