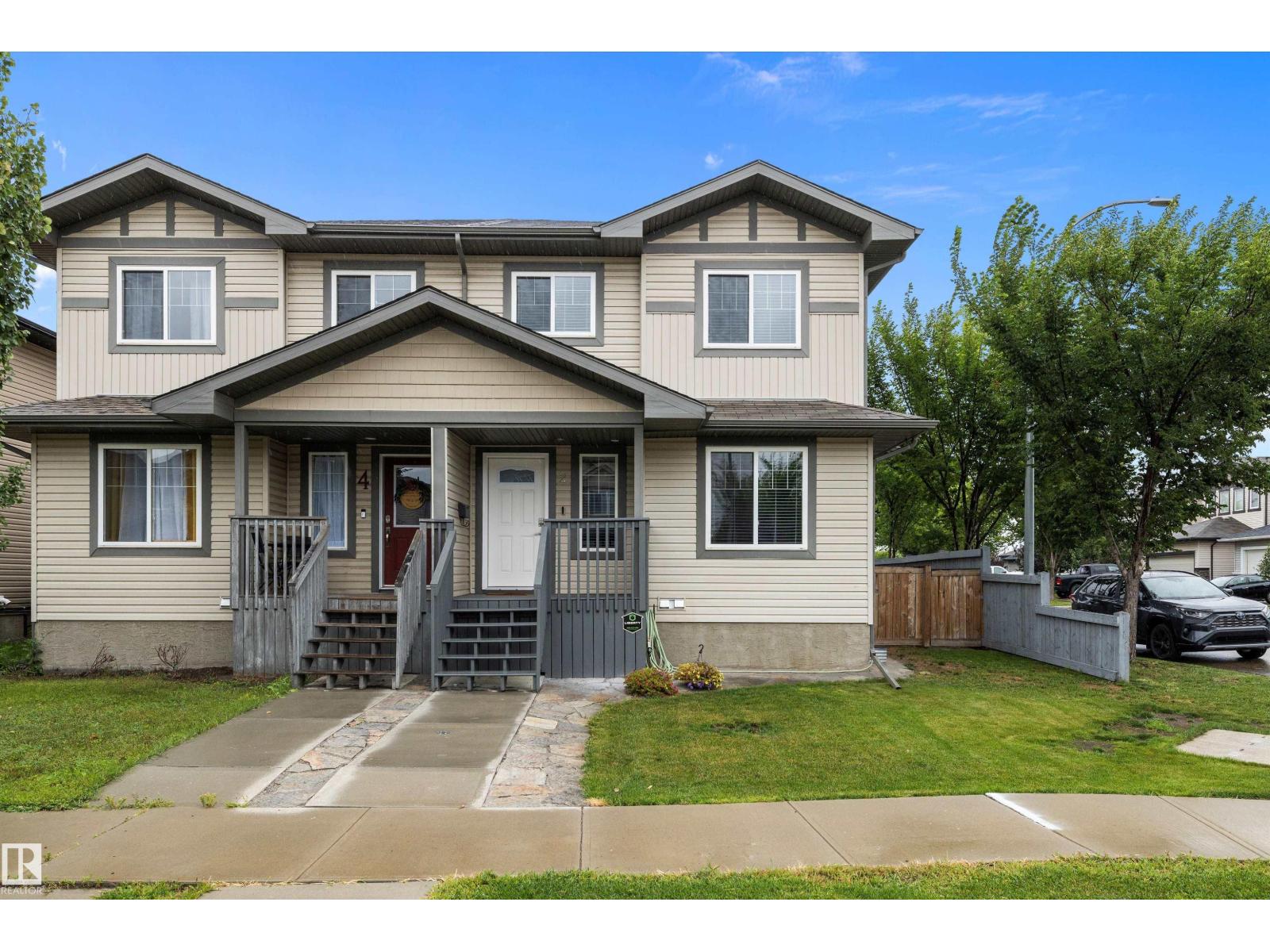3 Bedroom
3 Bathroom
1,516 ft2
Fireplace
Central Air Conditioning
Forced Air
$425,000
Welcome to the sought-after community of South Fort & find this beautiful, immaculate 2-Storey, half duplex situated on a corner lot w/ a detached double garage. Be impressed the moment you walk in, with the beautiful hardwood floors, open concept living room with gas fireplace and large windows. The U-shaped kitchen offers granite counter tops, stainless steel appliances, with beautiful wood cabinets and nice sized eating area. Main floor laundry and 2 pc bath, complete this level. Upstairs has large primary bedroom with 4 pc en suite and w/i closet. Two more bedrooms & 4 pc bath complete this level. The basement is partially finished basement and awaits your finishing touches. Additional features include air conditioning, non pet and smoking home and great neighbors. NO CONDO FEES. A MUST SEE!!! (id:62055)
Property Details
|
MLS® Number
|
E4452856 |
|
Property Type
|
Single Family |
|
Neigbourhood
|
South Fort |
|
Amenities Near By
|
Playground, Schools, Shopping |
|
Features
|
Corner Site, Lane, No Animal Home, No Smoking Home |
|
Structure
|
Deck, Porch |
Building
|
Bathroom Total
|
3 |
|
Bedrooms Total
|
3 |
|
Appliances
|
Dishwasher, Dryer, Garage Door Opener Remote(s), Garage Door Opener, Microwave Range Hood Combo, Refrigerator, Storage Shed, Stove, Washer |
|
Basement Development
|
Partially Finished |
|
Basement Type
|
Full (partially Finished) |
|
Constructed Date
|
2013 |
|
Construction Style Attachment
|
Semi-detached |
|
Cooling Type
|
Central Air Conditioning |
|
Fireplace Fuel
|
Gas |
|
Fireplace Present
|
Yes |
|
Fireplace Type
|
Unknown |
|
Half Bath Total
|
1 |
|
Heating Type
|
Forced Air |
|
Stories Total
|
2 |
|
Size Interior
|
1,516 Ft2 |
|
Type
|
Duplex |
Parking
Land
|
Acreage
|
No |
|
Fence Type
|
Fence |
|
Land Amenities
|
Playground, Schools, Shopping |
|
Size Irregular
|
328.04 |
|
Size Total
|
328.04 M2 |
|
Size Total Text
|
328.04 M2 |
Rooms
| Level |
Type |
Length |
Width |
Dimensions |
|
Main Level |
Living Room |
5.63 m |
4 m |
5.63 m x 4 m |
|
Main Level |
Dining Room |
2.72 m |
3.34 m |
2.72 m x 3.34 m |
|
Main Level |
Kitchen |
3.38 m |
3.98 m |
3.38 m x 3.98 m |
|
Upper Level |
Primary Bedroom |
4.14 m |
3.43 m |
4.14 m x 3.43 m |
|
Upper Level |
Bedroom 2 |
4.33 m |
2.79 m |
4.33 m x 2.79 m |
|
Upper Level |
Bedroom 3 |
3.04 m |
2.92 m |
3.04 m x 2.92 m |










































