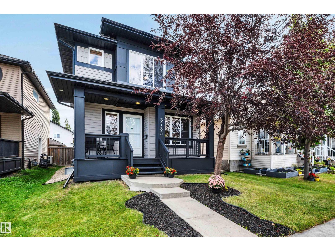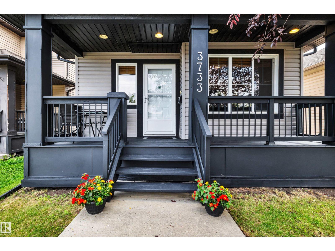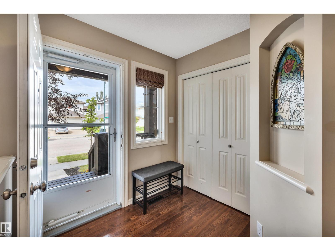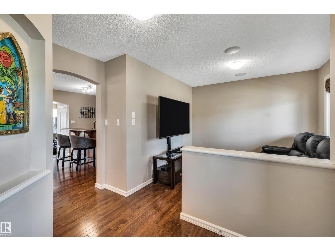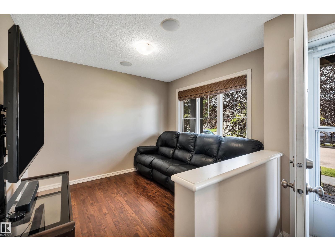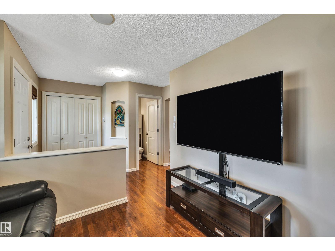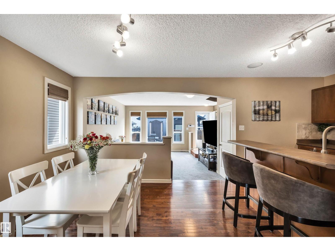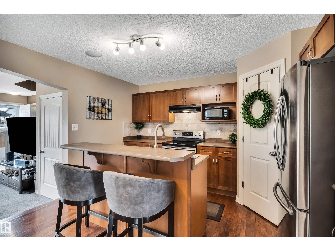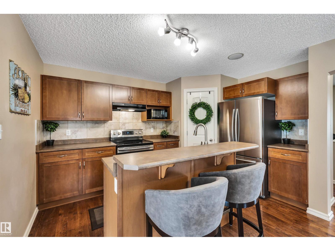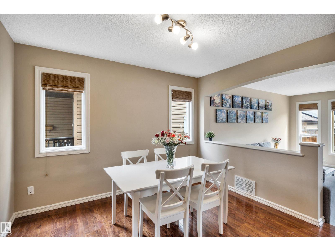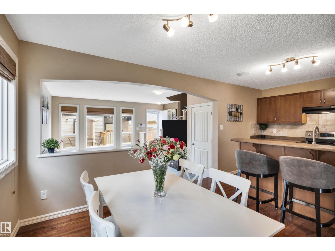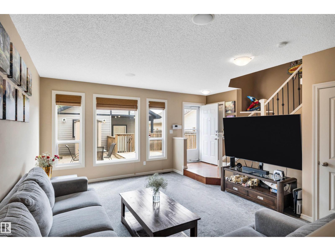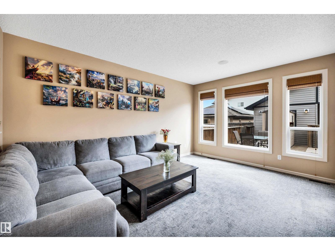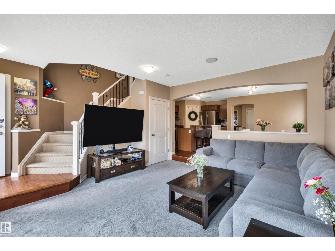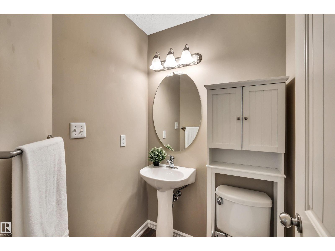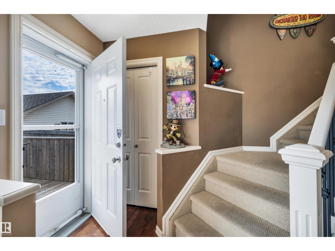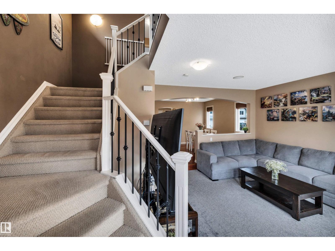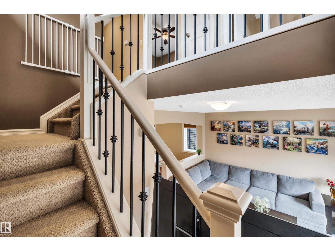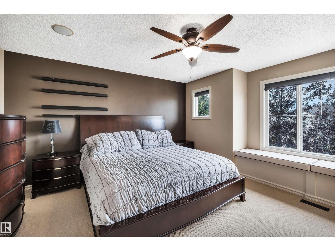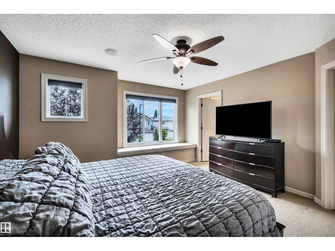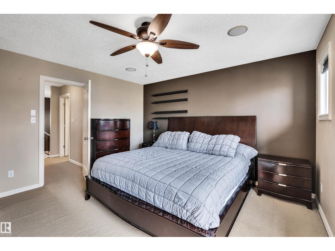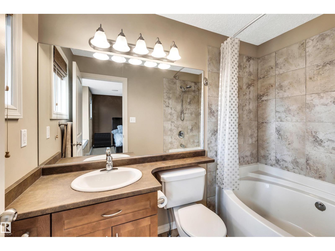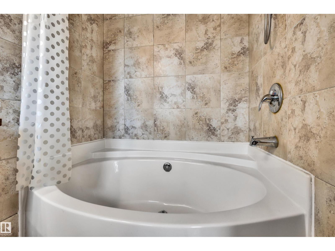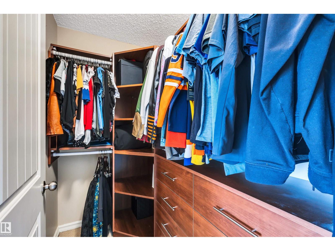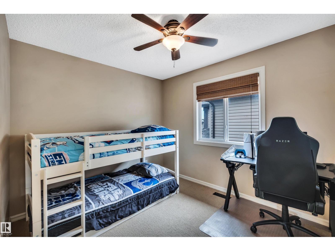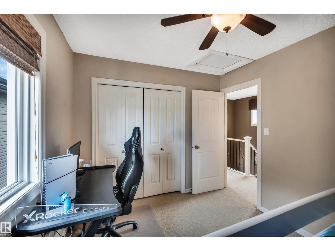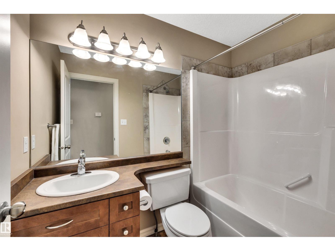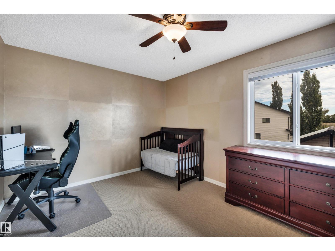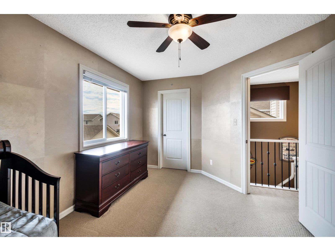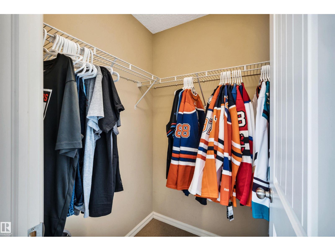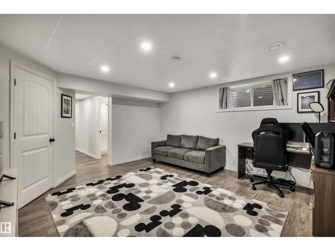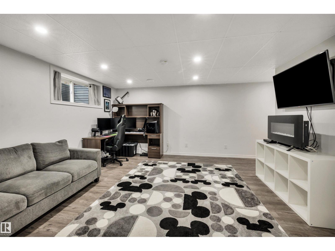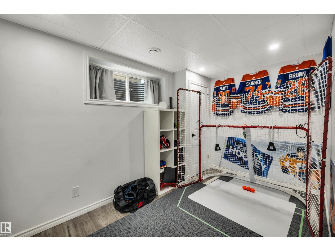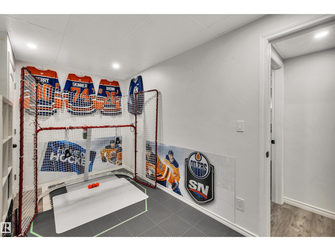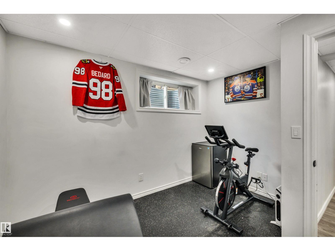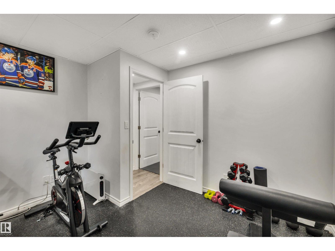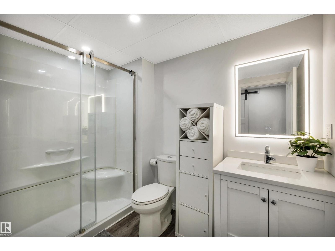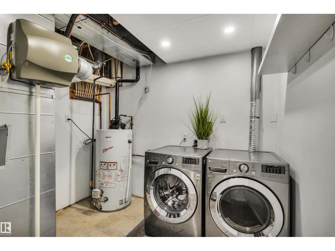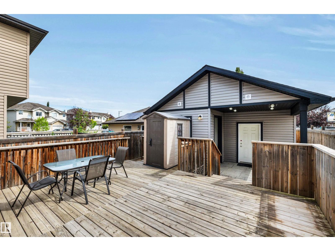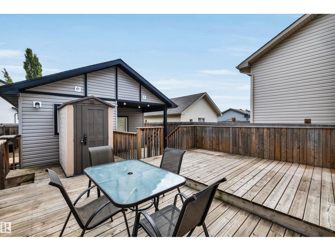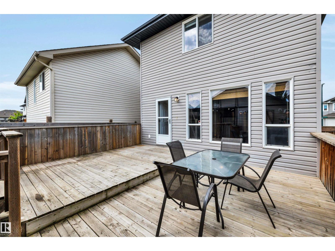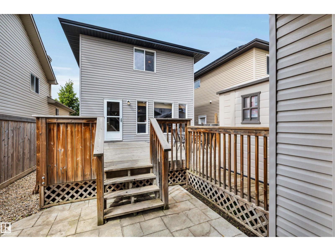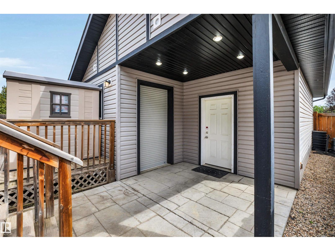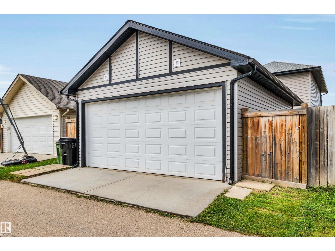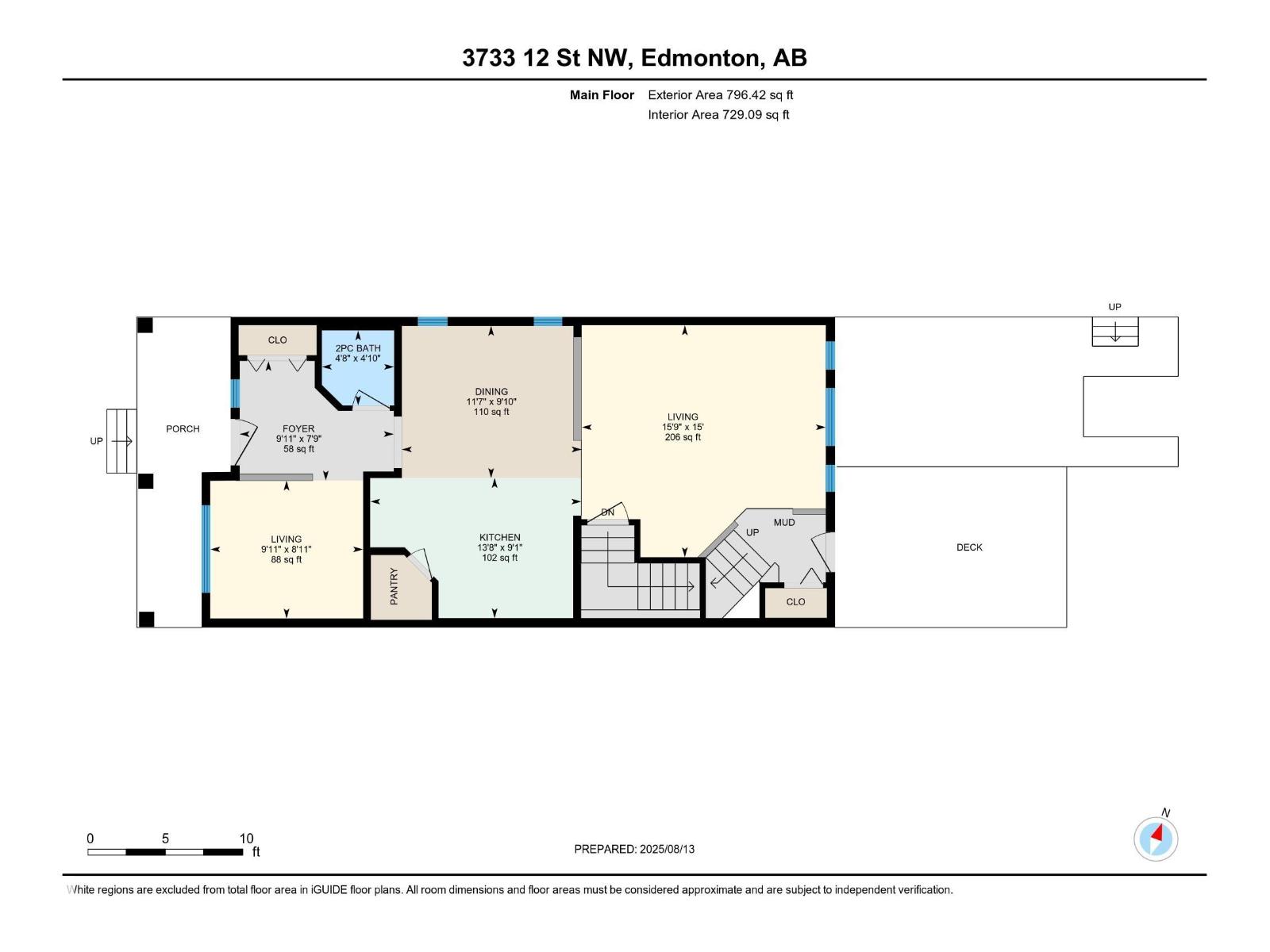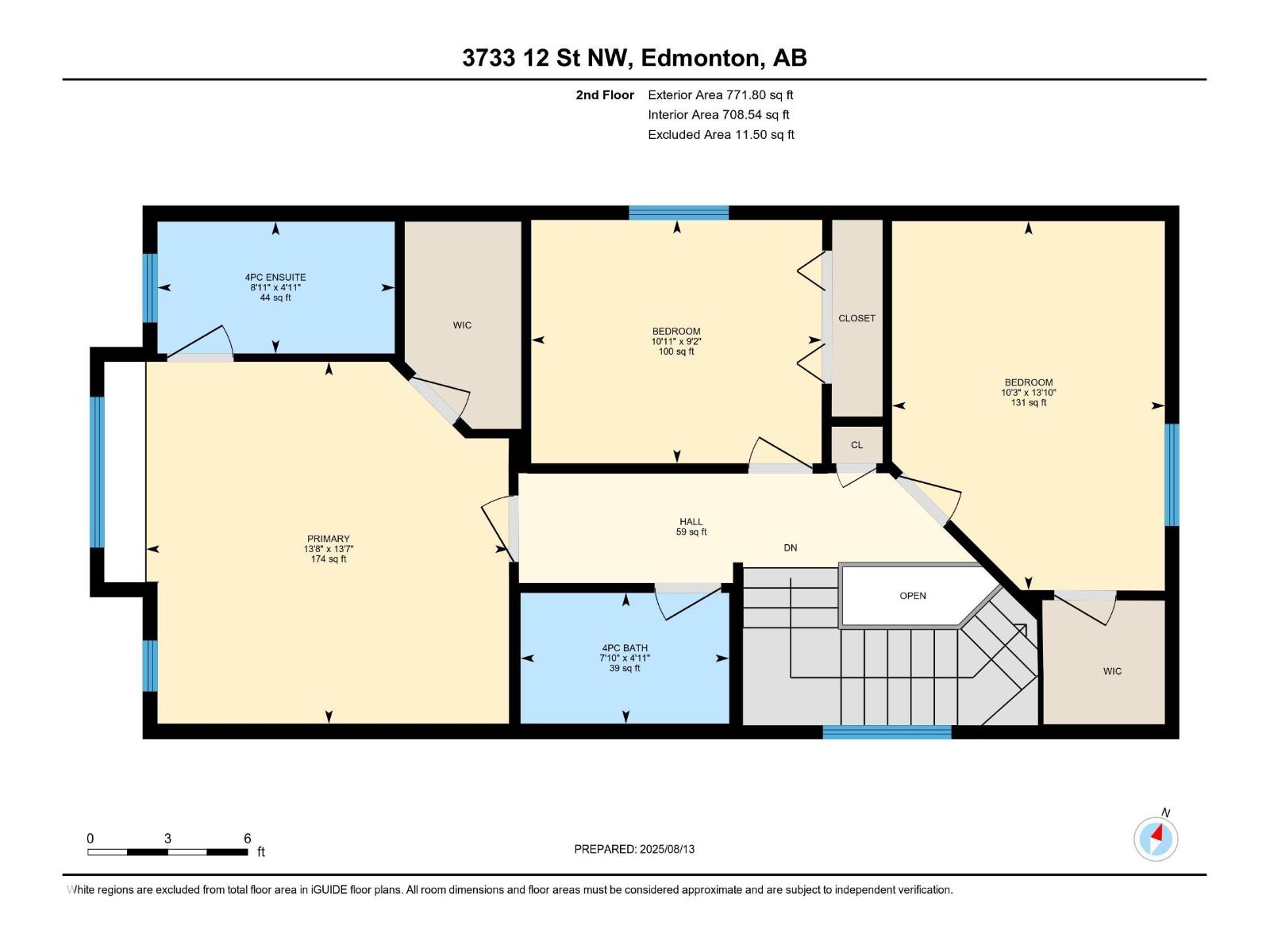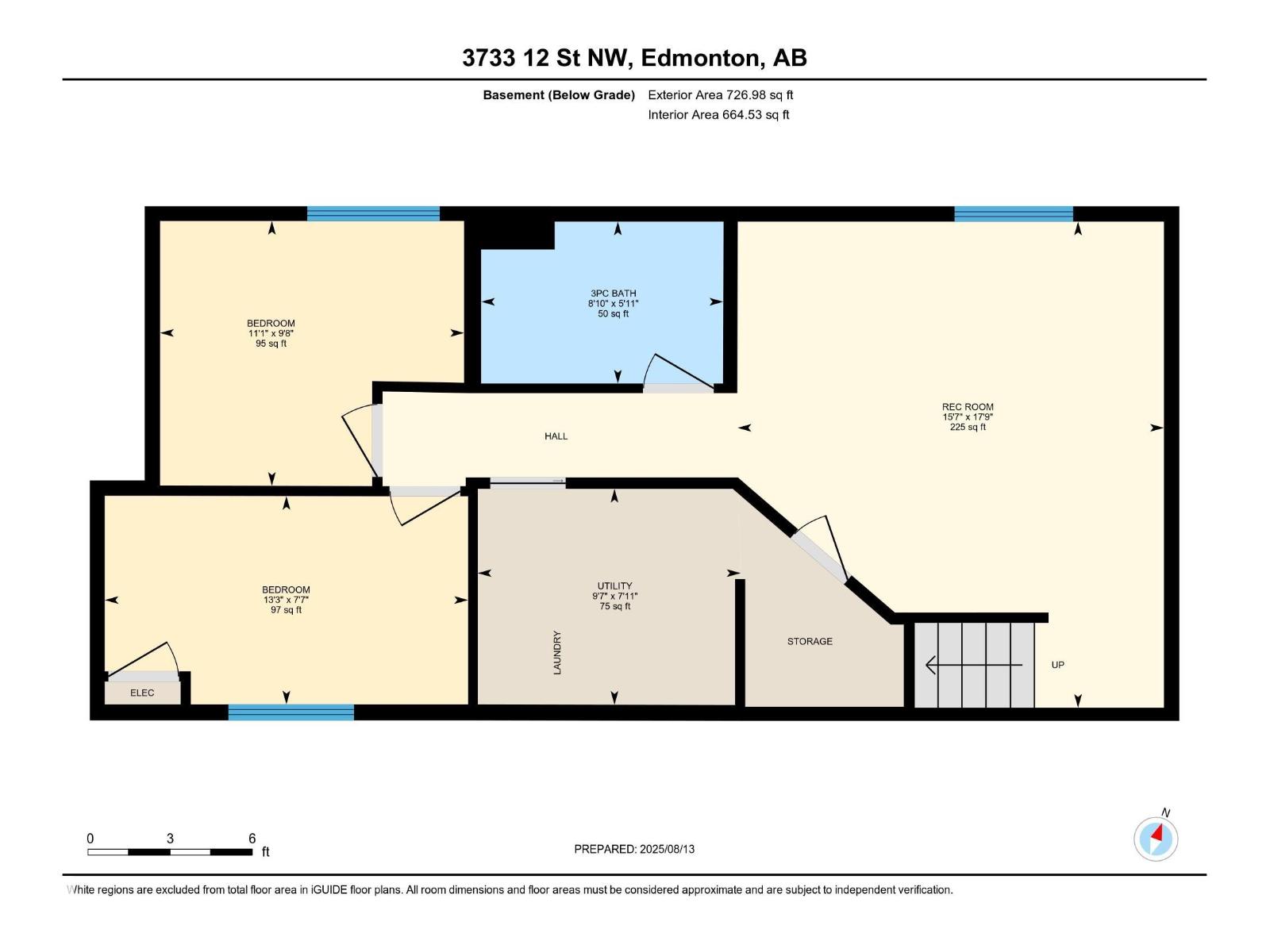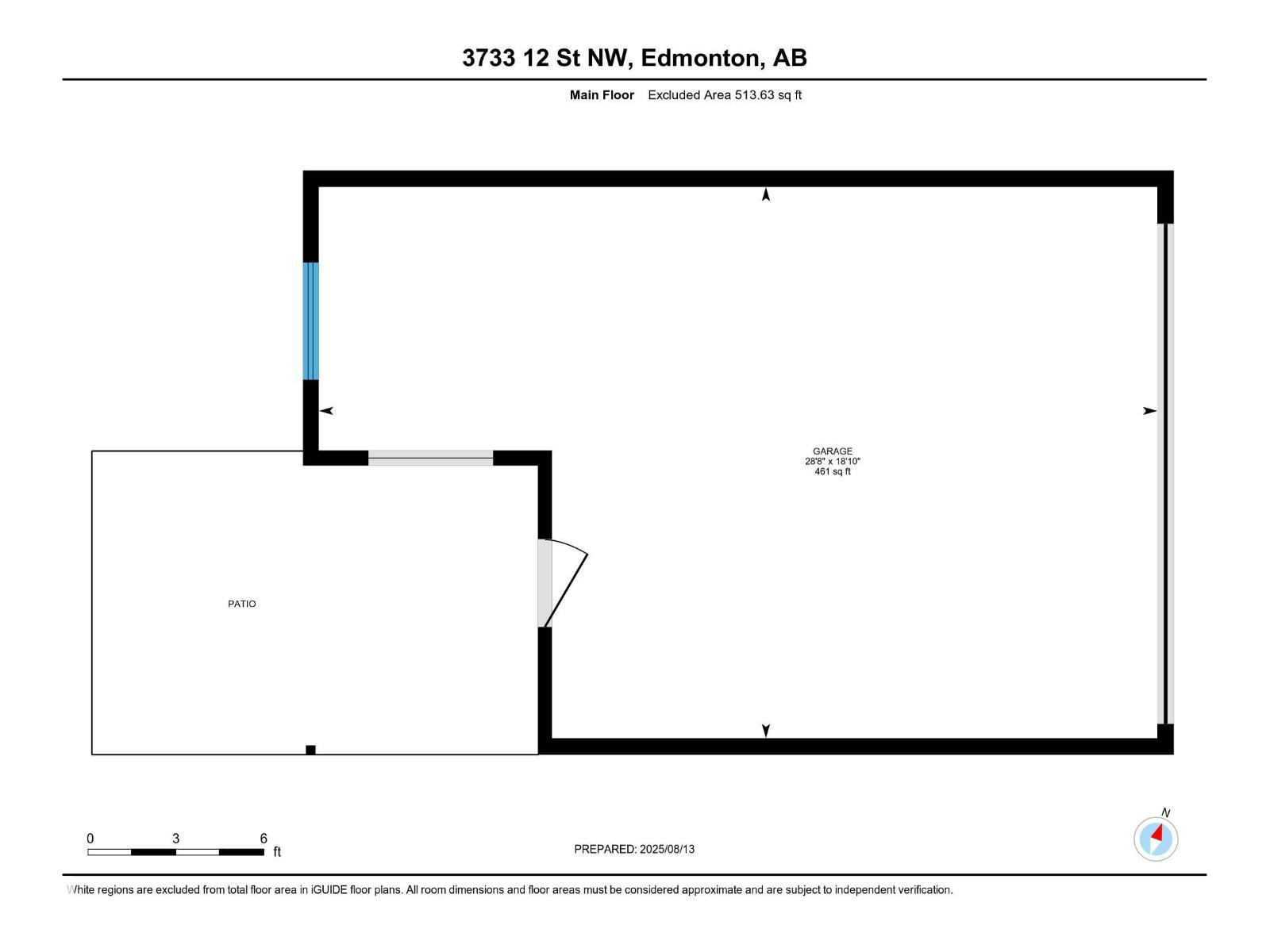5 Bedroom
4 Bathroom
1,568 ft2
Central Air Conditioning
Forced Air
$479,900
Welcome to Your Dream Home in Tamarack! This spacious and beautifully maintained 5-bedroom, 3.5-bath home offers the perfect blend of comfort, functionality, and style — complete with an oversized double detached garage and air conditioning! Step inside and immediately feel the warmth of natural light. The main floor features a 2-piece bath, versatile flex room, kitchen, dining area, and the bright and inviting living room. Upstairs, you'll find a generous primary bedroom with ensuite and walk-in closet, along with two additional well-sized bedrooms and a full bath — perfect for a growing family. The fully finished basement adds incredible functionality with two more bedrooms, a spacious second living area, full bathroom, and laundry area. Step outside to enjoy the sunny, low-maintenance backyard featuring a large deck, perfect for BBQs or relaxing evenings. The oversized double detached garage includes extra space for storage or a workshop. Don’t miss out on this incredible opportunity! (id:62055)
Property Details
|
MLS® Number
|
E4452832 |
|
Property Type
|
Single Family |
|
Neigbourhood
|
Tamarack |
|
Amenities Near By
|
Playground, Schools, Shopping |
|
Features
|
Paved Lane, Lane, No Smoking Home |
|
Structure
|
Deck, Porch |
Building
|
Bathroom Total
|
4 |
|
Bedrooms Total
|
5 |
|
Appliances
|
Dishwasher, Dryer, Garage Door Opener, Hood Fan, Refrigerator, Storage Shed, Stove, Washer, Window Coverings |
|
Basement Development
|
Finished |
|
Basement Type
|
Full (finished) |
|
Constructed Date
|
2007 |
|
Construction Style Attachment
|
Detached |
|
Cooling Type
|
Central Air Conditioning |
|
Fire Protection
|
Smoke Detectors |
|
Half Bath Total
|
1 |
|
Heating Type
|
Forced Air |
|
Stories Total
|
2 |
|
Size Interior
|
1,568 Ft2 |
|
Type
|
House |
Parking
Land
|
Acreage
|
No |
|
Fence Type
|
Fence |
|
Land Amenities
|
Playground, Schools, Shopping |
|
Size Irregular
|
311.69 |
|
Size Total
|
311.69 M2 |
|
Size Total Text
|
311.69 M2 |
Rooms
| Level |
Type |
Length |
Width |
Dimensions |
|
Basement |
Bedroom 4 |
|
|
2.32m x 4.05m |
|
Basement |
Bedroom 5 |
|
|
2.95m x 3.39m |
|
Main Level |
Living Room |
|
|
4.57m x 4.81m |
|
Main Level |
Dining Room |
|
|
3.0m x 3.54m |
|
Main Level |
Kitchen |
|
|
2.76m x 4.16m |
|
Upper Level |
Primary Bedroom |
|
|
4.15m x 4.16m |
|
Upper Level |
Bedroom 2 |
|
|
2.79m x 3.33m |
|
Upper Level |
Bedroom 3 |
|
|
4.23m x 3.12m |


