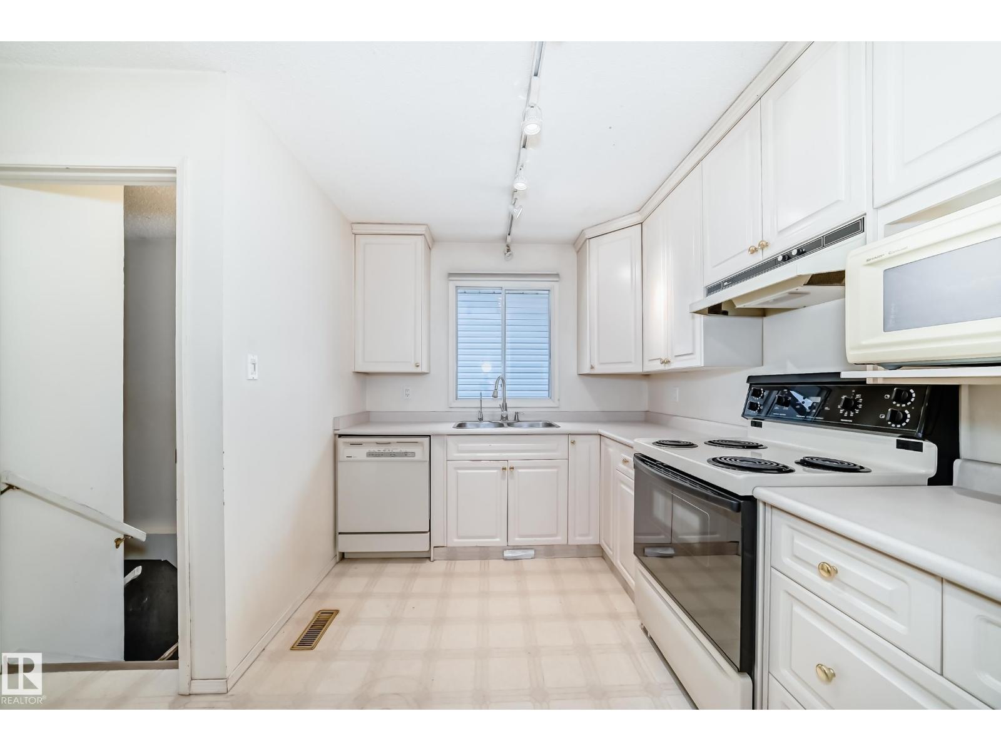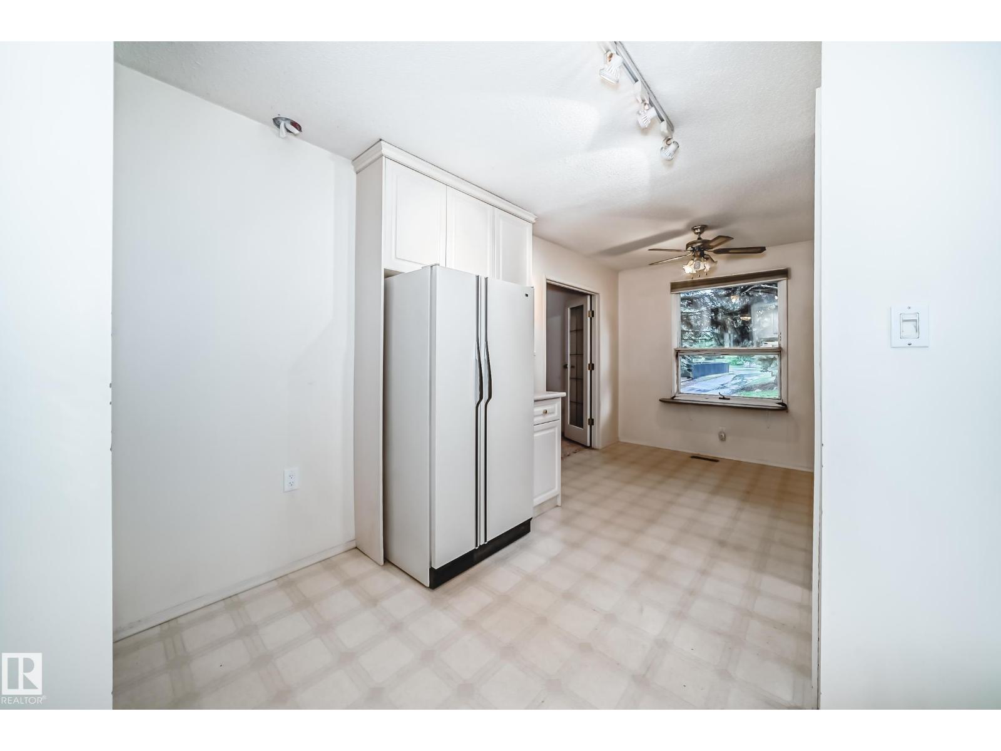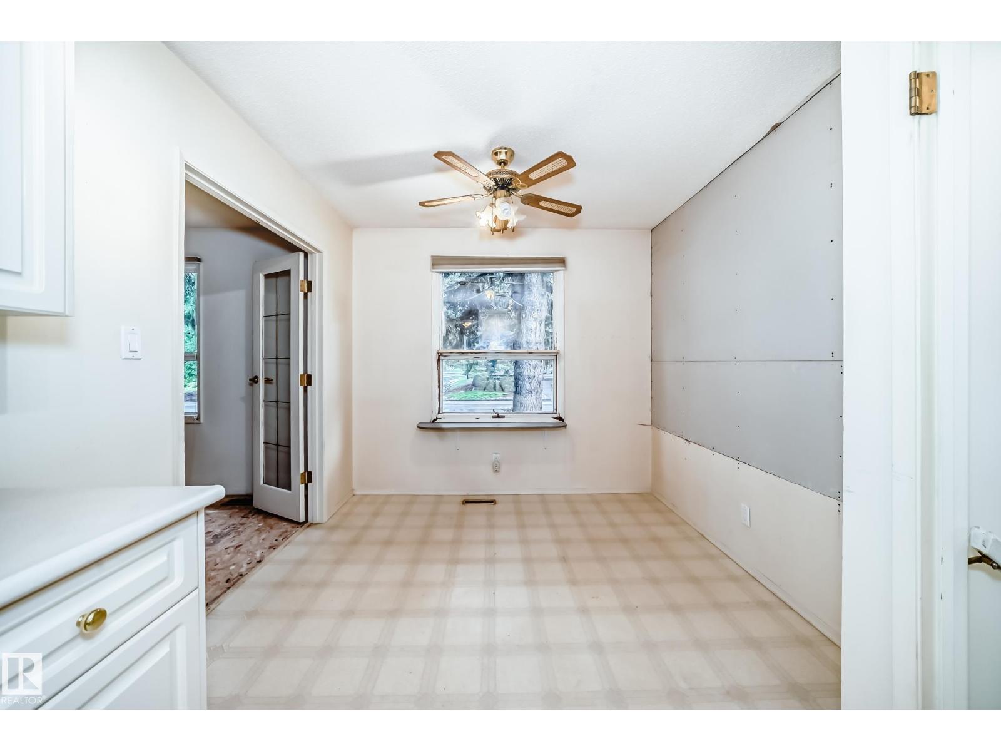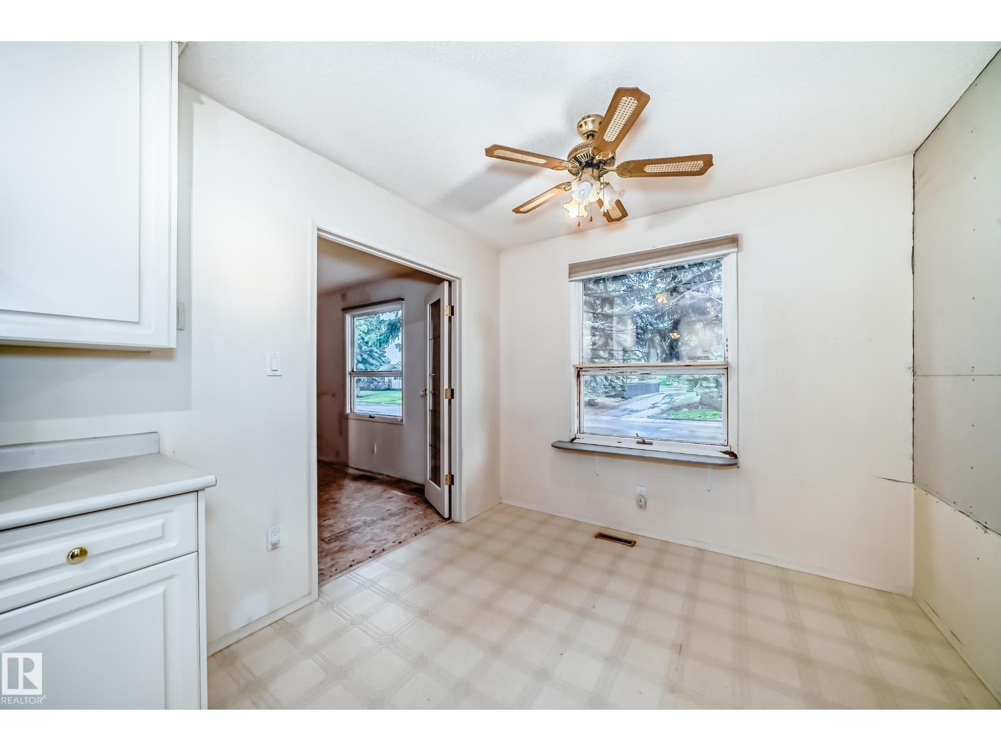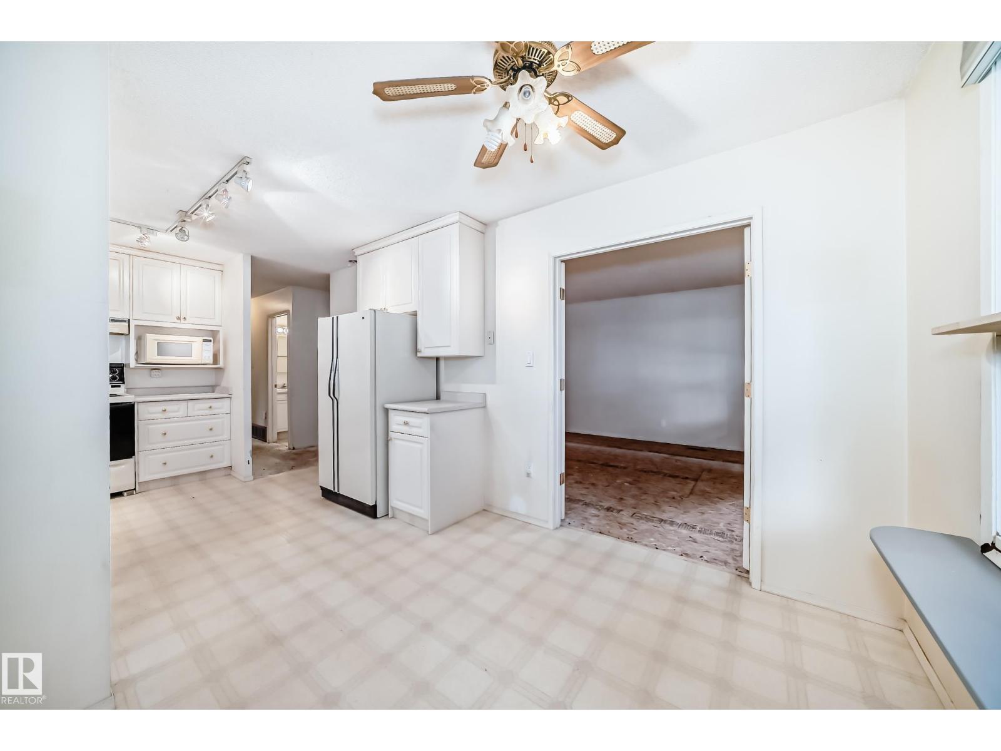3 Bedroom
2 Bathroom
1,047 ft2
Bungalow
Forced Air
$345,000
Brookwood bungalow with an Amazing Mechanics Dream, Hobby Garage in a beautiful park-side location! Offering an unbeatable combination of VALUE, LOCATION and LIFESTYLE, this home backs directly onto Beechmont Community Park where kids can occupy themselves for hours at the playground. The huge oversized double garage (26’ x 27’) plus the space for RV parking alongside it, offers room for all your vehicles and toys. Inside, you’ll find 3 bedrooms, including a primary with 2-pc ensuite, a partially finished basement ready for your vision and plenty of potential to build on your investment. On a peaceful, tranquil street yet with quick access to Century Road, you are only minutes away from both Hwy 16 or 16A. Brookwood’s mature, tree-lined streets are dotted with parks and surrounded by schools, churches, and shopping—everything your family needs is close by. This is more than a house—it’s a wonderful lifestyle, an investment in Your Future that can offer You many rewards and excellent equity building!!! (id:62055)
Property Details
|
MLS® Number
|
E4452828 |
|
Property Type
|
Single Family |
|
Neigbourhood
|
Brookwood |
|
Amenities Near By
|
Park, Playground, Schools, Shopping |
|
Features
|
Paved Lane, Park/reserve, Lane, Level |
|
Structure
|
Deck |
Building
|
Bathroom Total
|
2 |
|
Bedrooms Total
|
3 |
|
Appliances
|
Dishwasher, Dryer, Refrigerator, Stove, Washer |
|
Architectural Style
|
Bungalow |
|
Basement Development
|
Partially Finished |
|
Basement Type
|
Full (partially Finished) |
|
Constructed Date
|
1975 |
|
Construction Style Attachment
|
Detached |
|
Half Bath Total
|
1 |
|
Heating Type
|
Forced Air |
|
Stories Total
|
1 |
|
Size Interior
|
1,047 Ft2 |
|
Type
|
House |
Parking
Land
|
Acreage
|
No |
|
Land Amenities
|
Park, Playground, Schools, Shopping |
|
Size Irregular
|
501.68 |
|
Size Total
|
501.68 M2 |
|
Size Total Text
|
501.68 M2 |
Rooms
| Level |
Type |
Length |
Width |
Dimensions |
|
Main Level |
Living Room |
4.93 m |
3.74 m |
4.93 m x 3.74 m |
|
Main Level |
Dining Room |
2.75 m |
2.38 m |
2.75 m x 2.38 m |
|
Main Level |
Kitchen |
2.88 m |
2.44 m |
2.88 m x 2.44 m |
|
Main Level |
Primary Bedroom |
3.77 m |
3.41 m |
3.77 m x 3.41 m |
|
Main Level |
Bedroom 2 |
2.65 m |
1.51 m |
2.65 m x 1.51 m |
|
Main Level |
Bedroom 3 |
3.15 m |
2.41 m |
3.15 m x 2.41 m |






