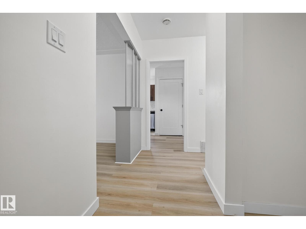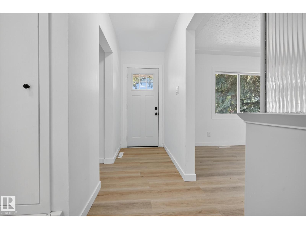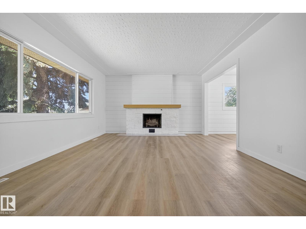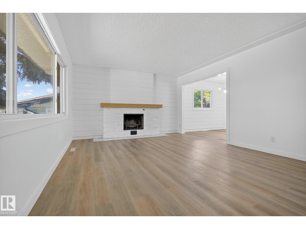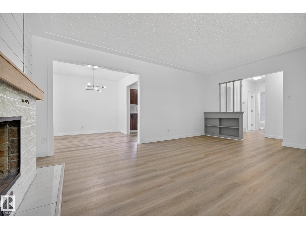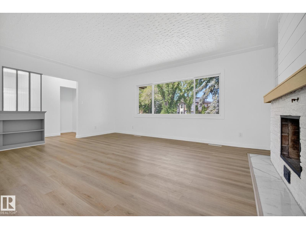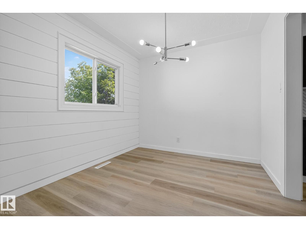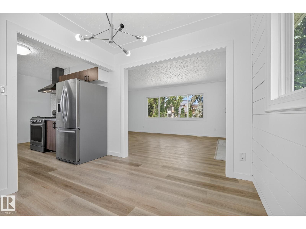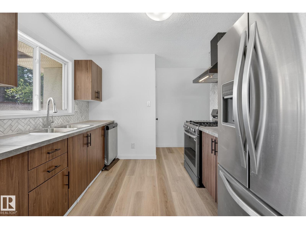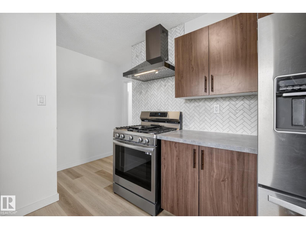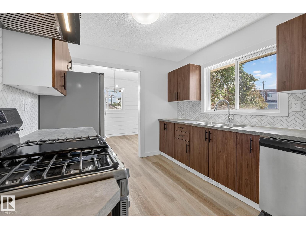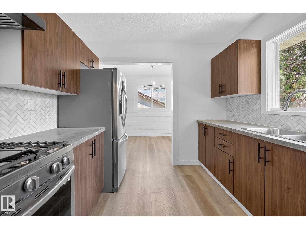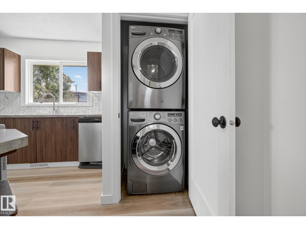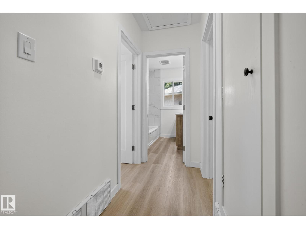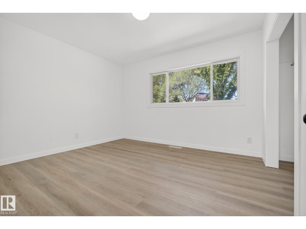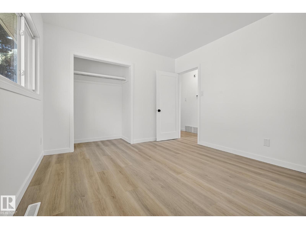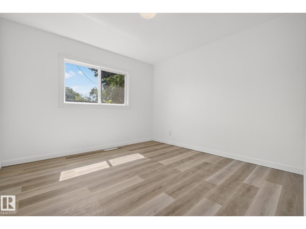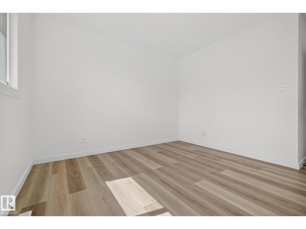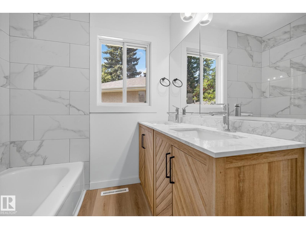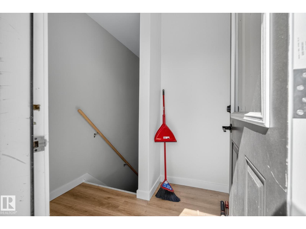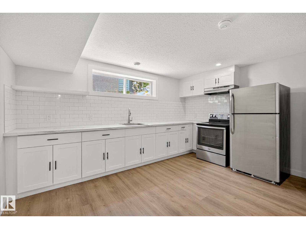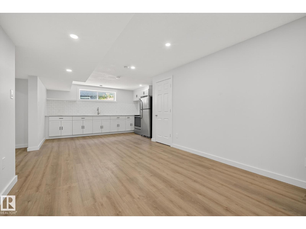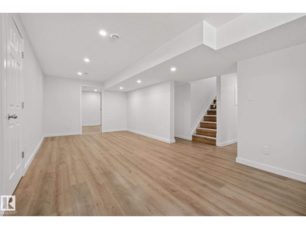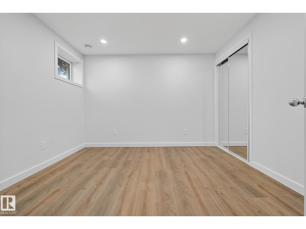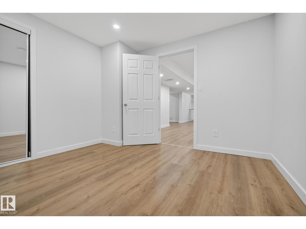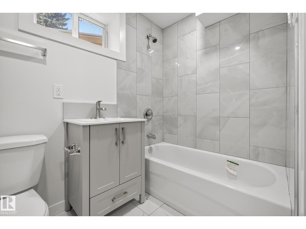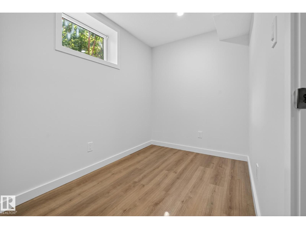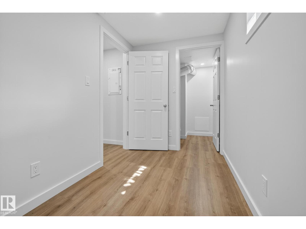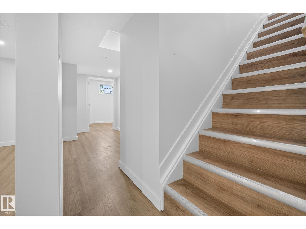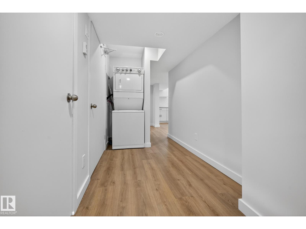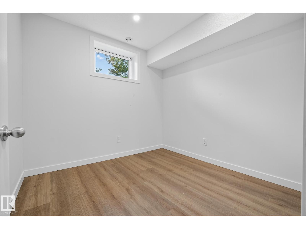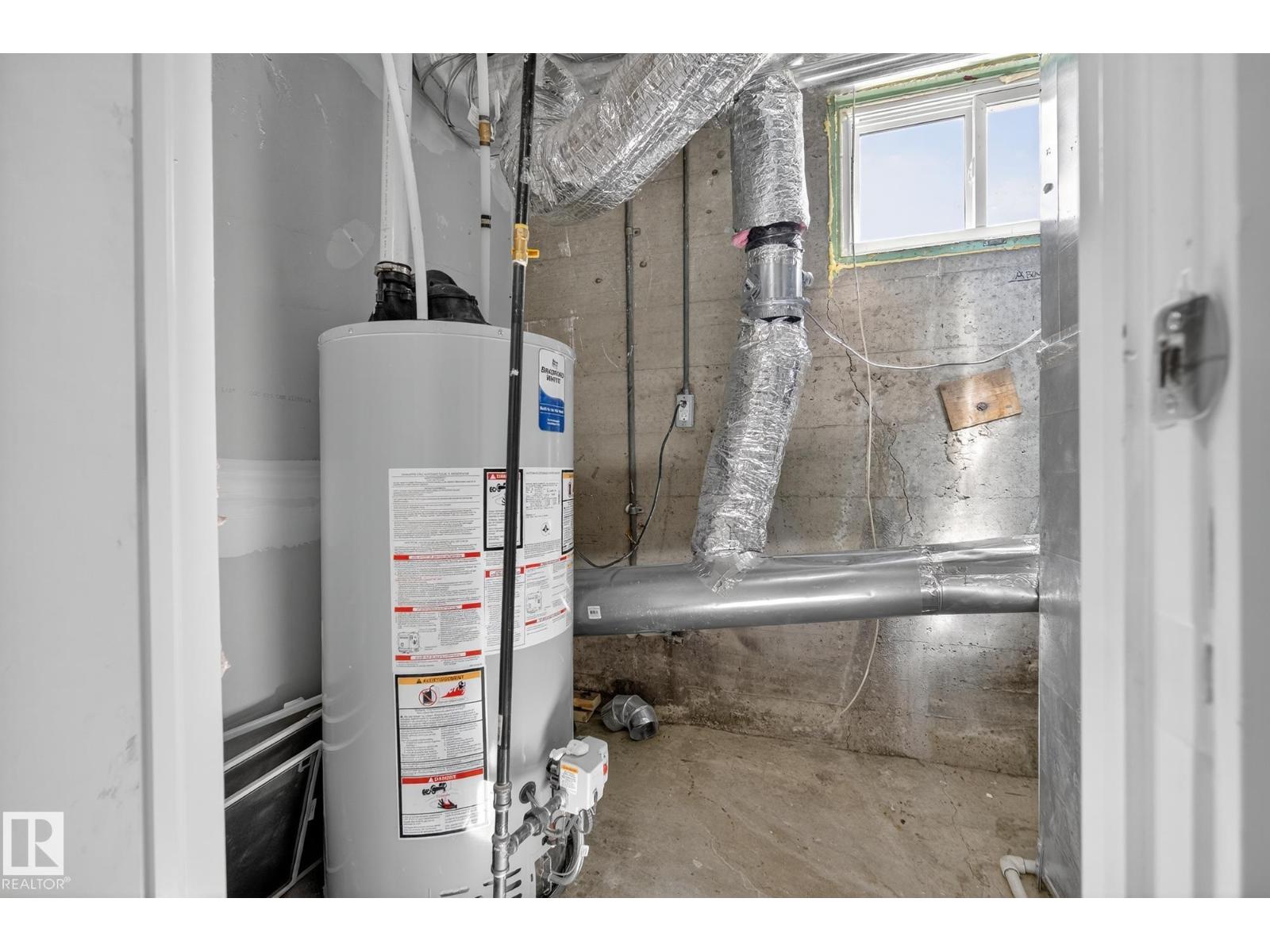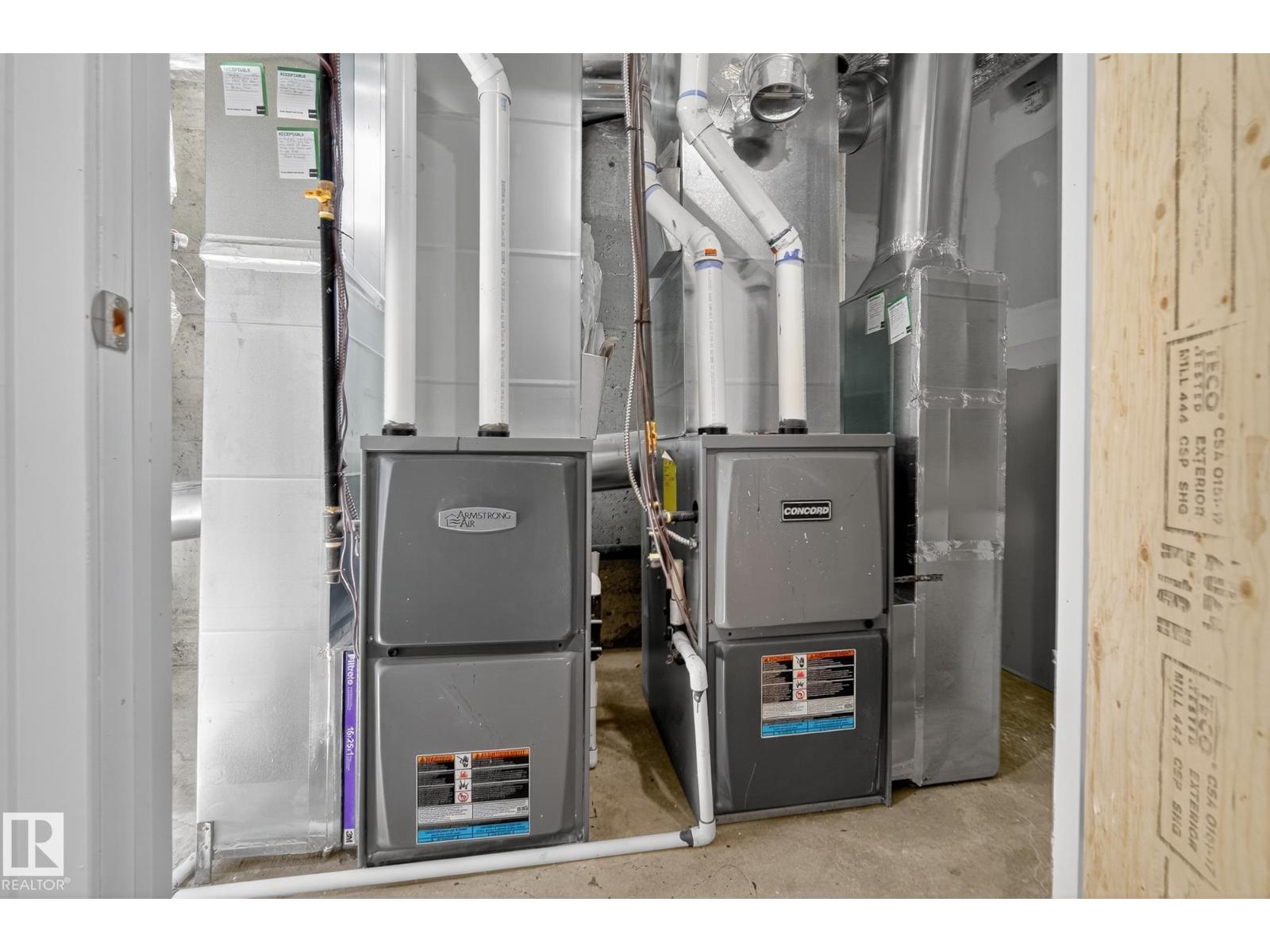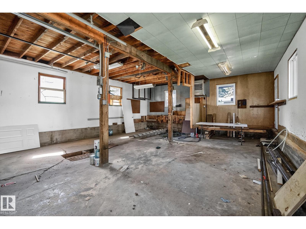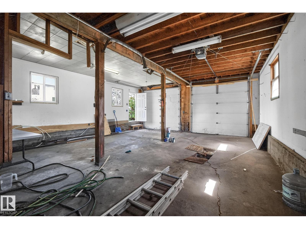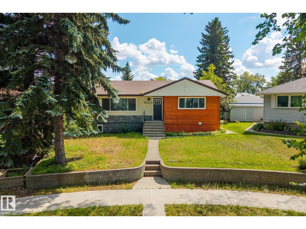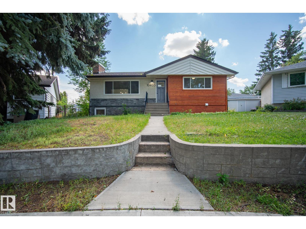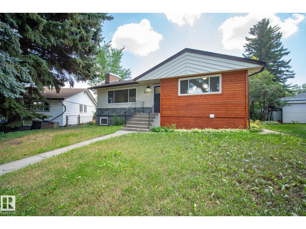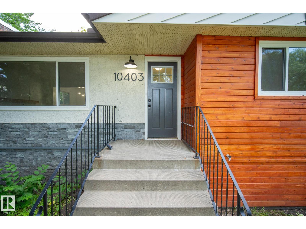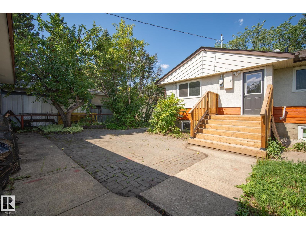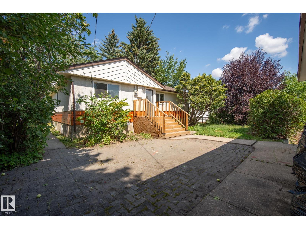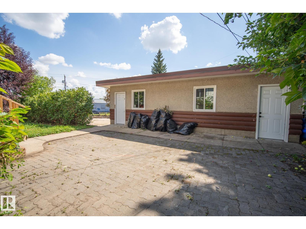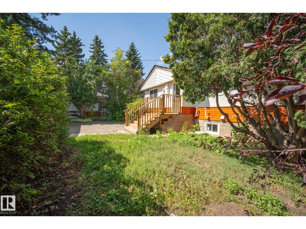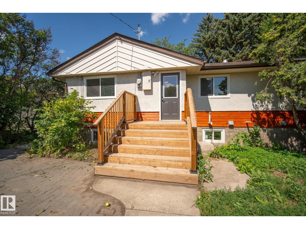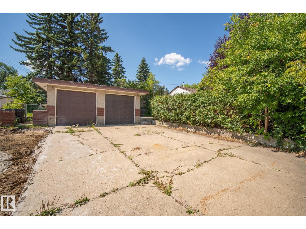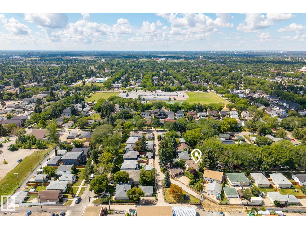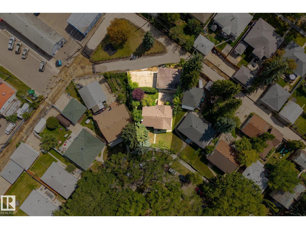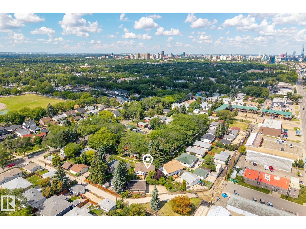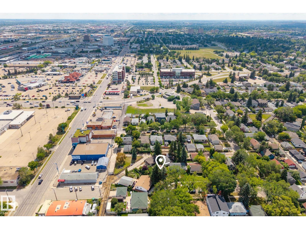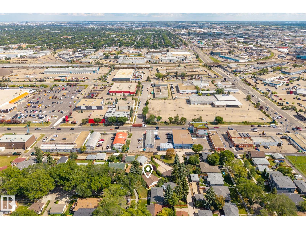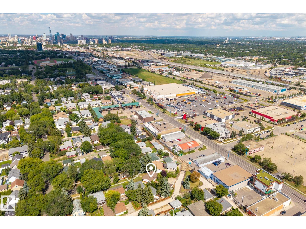5 Bedroom
2 Bathroom
1,018 ft2
Bungalow
Forced Air
$630,000
Say hello to this smart buy! This 5 bedroom home has a 3 bedroom LEGAL SUITE!! Perfect for someone wanting a mortgage helper or a savvy investor! The home has undergone MAJOR RENOVATIONS and is move-in ready!! Features new kitchens, bathrooms, flooring, paint, the list goes on and on... Perfectly located close to the U of A, Southgate, Allendale and Strathcona schools, MAJOR shopping and so much more! With a private yard and an oversized double garage - this home has a lot to offer! (id:62055)
Property Details
|
MLS® Number
|
E4452812 |
|
Property Type
|
Single Family |
|
Neigbourhood
|
Allendale |
|
Amenities Near By
|
Public Transit, Shopping |
|
Features
|
See Remarks, Flat Site, Lane |
|
Parking Space Total
|
4 |
Building
|
Bathroom Total
|
2 |
|
Bedrooms Total
|
5 |
|
Appliances
|
Dishwasher, Dryer, Hood Fan, Washer/dryer Stack-up, Stove, Gas Stove(s), Washer, Refrigerator |
|
Architectural Style
|
Bungalow |
|
Basement Development
|
Finished |
|
Basement Features
|
Suite |
|
Basement Type
|
Full (finished) |
|
Constructed Date
|
1956 |
|
Construction Style Attachment
|
Detached |
|
Heating Type
|
Forced Air |
|
Stories Total
|
1 |
|
Size Interior
|
1,018 Ft2 |
|
Type
|
House |
Parking
Land
|
Acreage
|
No |
|
Land Amenities
|
Public Transit, Shopping |
|
Size Irregular
|
629.72 |
|
Size Total
|
629.72 M2 |
|
Size Total Text
|
629.72 M2 |
Rooms
| Level |
Type |
Length |
Width |
Dimensions |
|
Basement |
Bedroom 3 |
3.2 m |
3.2 m |
3.2 m x 3.2 m |
|
Basement |
Bedroom 4 |
2.5 m |
2.4 m |
2.5 m x 2.4 m |
|
Basement |
Bedroom 5 |
3.1 m |
1.8 m |
3.1 m x 1.8 m |
|
Basement |
Second Kitchen |
4.1 m |
2.9 m |
4.1 m x 2.9 m |
|
Main Level |
Living Room |
5.5 m |
4 m |
5.5 m x 4 m |
|
Main Level |
Dining Room |
2.8 m |
2.7 m |
2.8 m x 2.7 m |
|
Main Level |
Kitchen |
3.1 m |
2.8 m |
3.1 m x 2.8 m |
|
Main Level |
Primary Bedroom |
3.6 m |
3.2 m |
3.6 m x 3.2 m |
|
Main Level |
Bedroom 2 |
3.3 m |
3.3 m |
3.3 m x 3.3 m |



