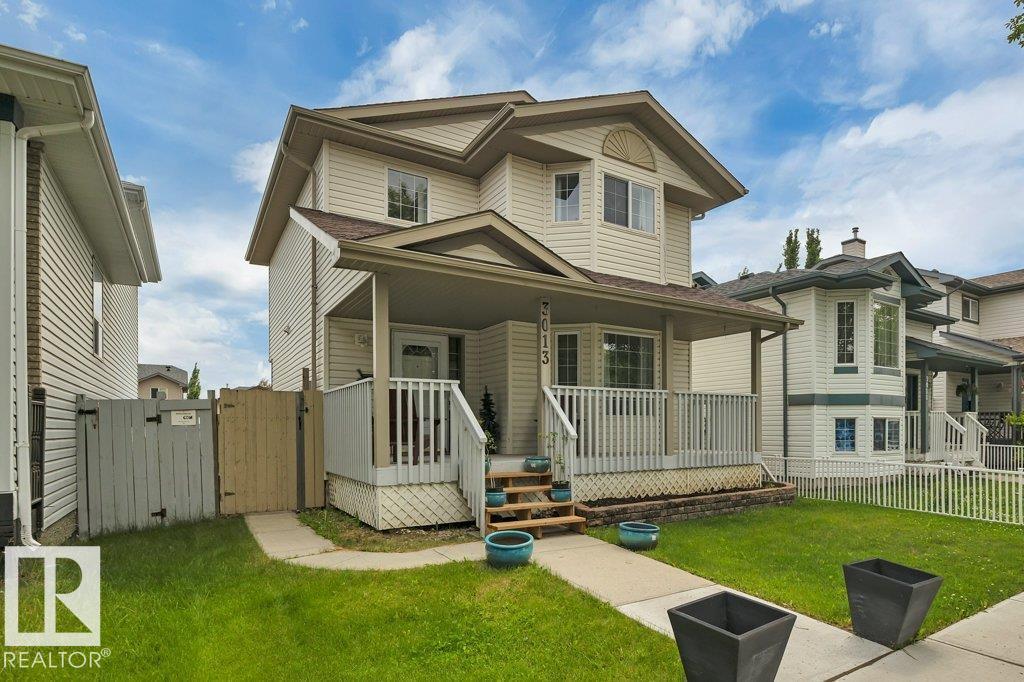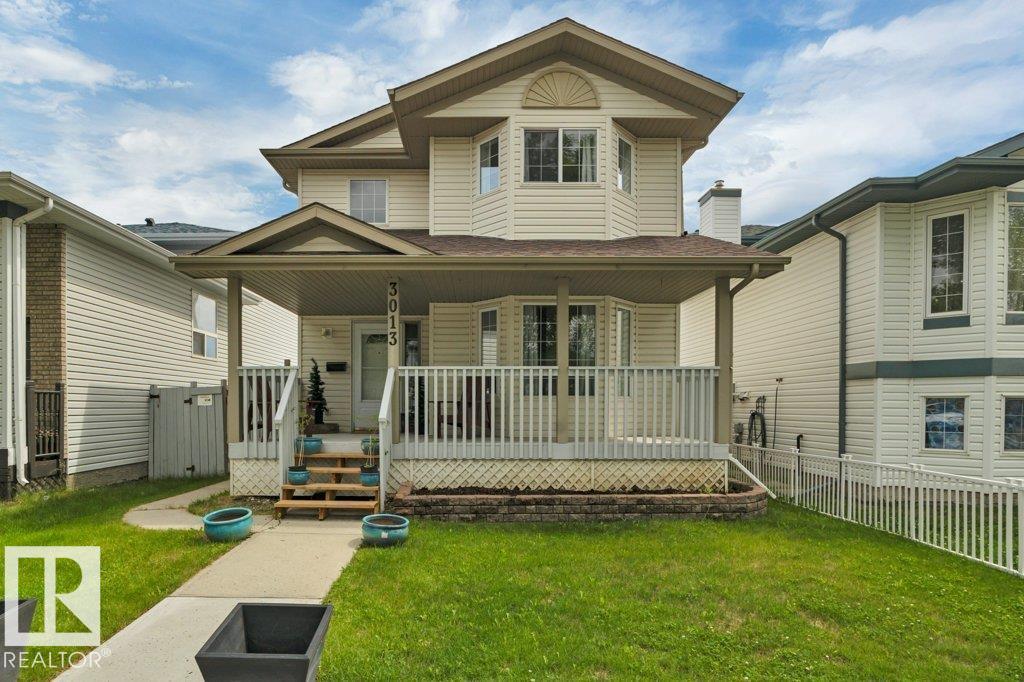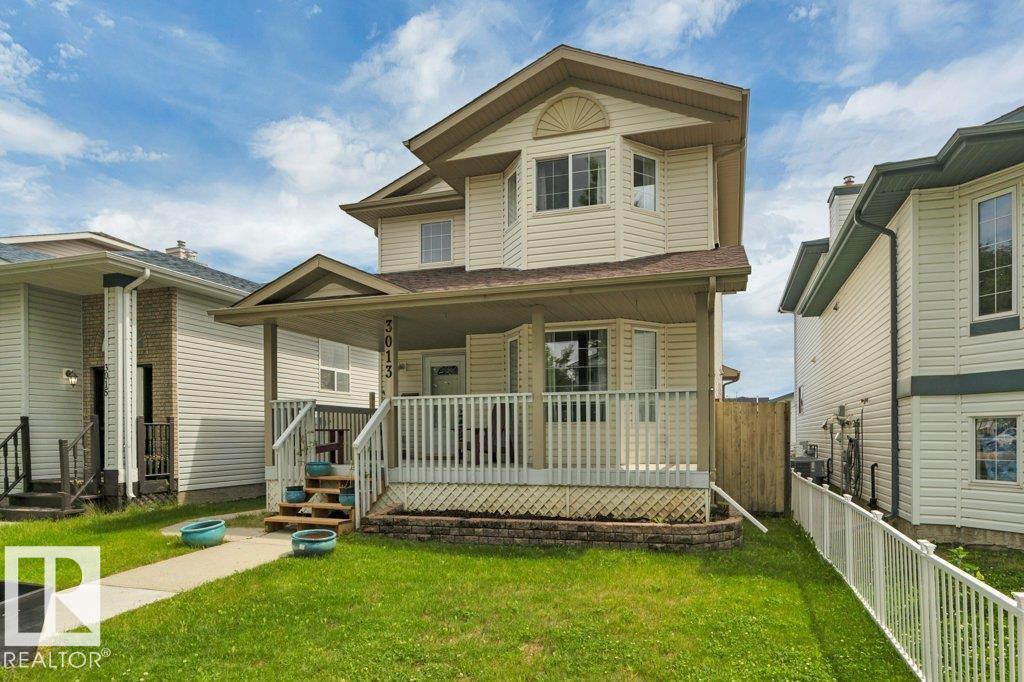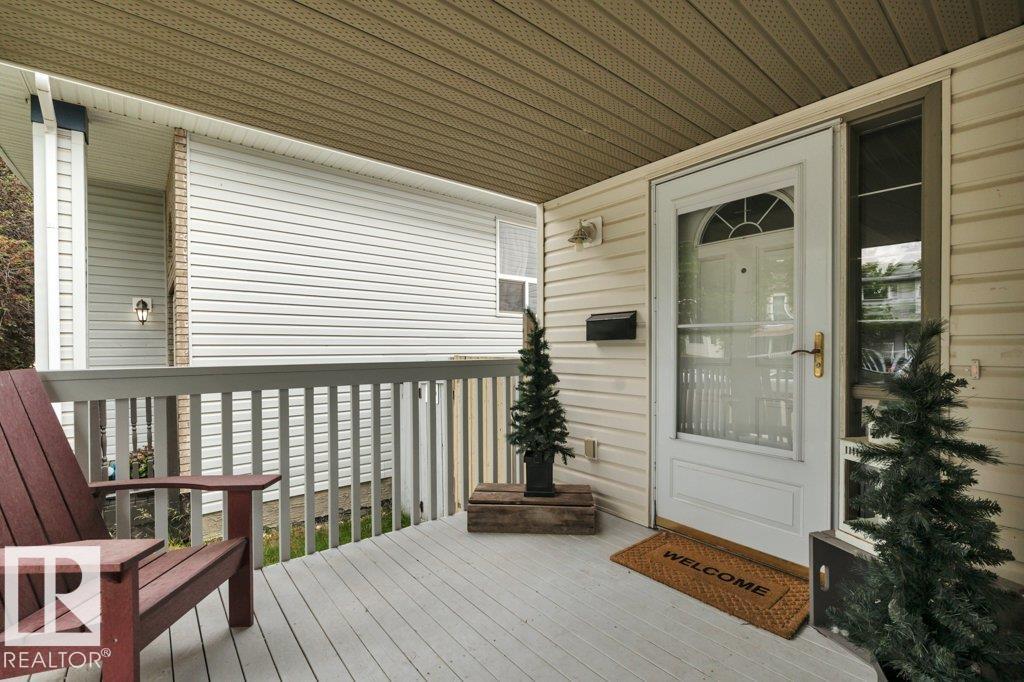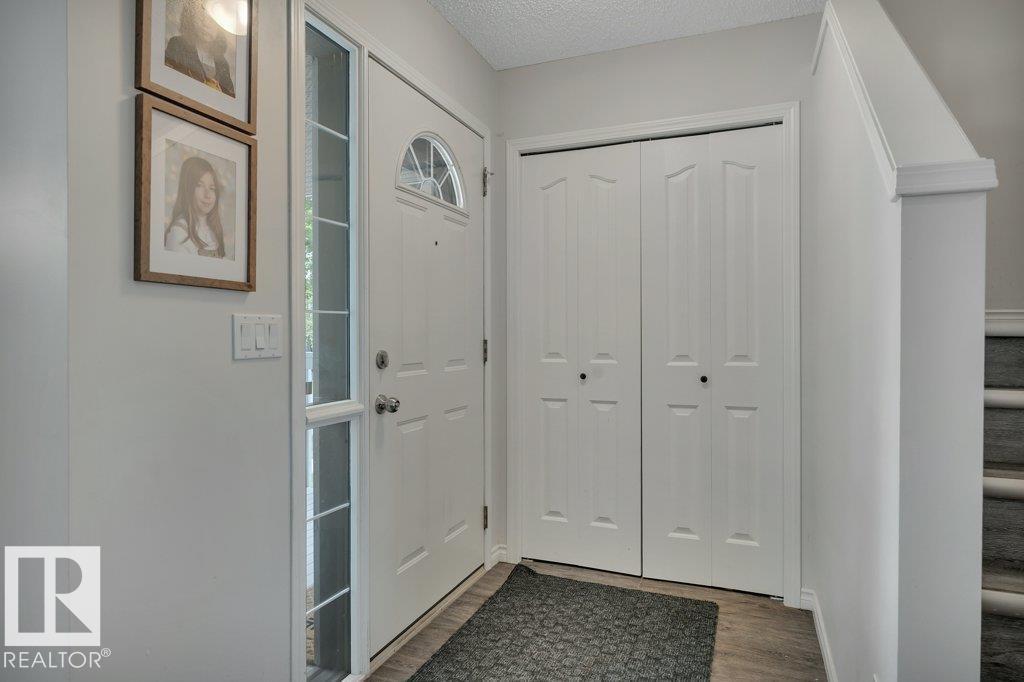4 Bedroom
3 Bathroom
1,318 ft2
Central Air Conditioning
Forced Air
$419,900
Bright, stylish, and move-in ready! This fully finished 2-storey in the heart of Beau Val offers 1,856 sqft of living space designed for comfort and convenience. The sunlit main floor features an open kitchen and dining area with newer appliances, perfect for family meals or entertaining friends. Upstairs, you’ll find 3 bedrooms, including a spacious primary retreat with a 4-piece ensuite and walk-in closet. The finished basement extends your living space with a cozy rec room and versatile 4th bedroom for guests, teens, or a home office. Step outside to a private deck, landscaped yard, and insulated double detached garage (2019). Updates include a new roof (2021), newer furnace, A/C, and appliances. Enjoy a mature, tree-lined neighbourhood within walking distance to parks, schools, shopping, and trails—just 15 minutes to the airport! The perfect blend of style, function, and location. (id:62055)
Property Details
|
MLS® Number
|
E4452816 |
|
Property Type
|
Single Family |
|
Neigbourhood
|
Beau Val |
|
Amenities Near By
|
Airport, Golf Course, Schools, Shopping |
|
Community Features
|
Public Swimming Pool |
|
Features
|
Lane |
|
Structure
|
Deck |
Building
|
Bathroom Total
|
3 |
|
Bedrooms Total
|
4 |
|
Appliances
|
Dishwasher, Dryer, Garage Door Opener Remote(s), Garage Door Opener, Hood Fan, Refrigerator, Stove, Central Vacuum, Washer, Window Coverings |
|
Basement Development
|
Finished |
|
Basement Type
|
Full (finished) |
|
Constructed Date
|
2002 |
|
Construction Style Attachment
|
Detached |
|
Cooling Type
|
Central Air Conditioning |
|
Half Bath Total
|
1 |
|
Heating Type
|
Forced Air |
|
Stories Total
|
2 |
|
Size Interior
|
1,318 Ft2 |
|
Type
|
House |
Parking
Land
|
Acreage
|
No |
|
Fence Type
|
Fence |
|
Land Amenities
|
Airport, Golf Course, Schools, Shopping |
Rooms
| Level |
Type |
Length |
Width |
Dimensions |
|
Basement |
Bedroom 4 |
3.42 m |
4.43 m |
3.42 m x 4.43 m |
|
Basement |
Recreation Room |
2.79 m |
6.06 m |
2.79 m x 6.06 m |
|
Main Level |
Living Room |
4.19 m |
4.32 m |
4.19 m x 4.32 m |
|
Main Level |
Dining Room |
3.23 m |
3.43 m |
3.23 m x 3.43 m |
|
Main Level |
Kitchen |
2.78 m |
2.79 m |
2.78 m x 2.79 m |
|
Upper Level |
Primary Bedroom |
4.12 m |
4.12 m |
4.12 m x 4.12 m |
|
Upper Level |
Bedroom 2 |
3.12 m |
2.44 m |
3.12 m x 2.44 m |
|
Upper Level |
Bedroom 3 |
3.11 m |
3 m |
3.11 m x 3 m |


