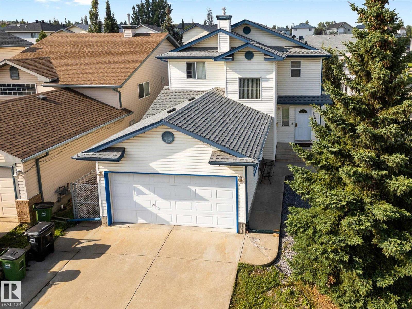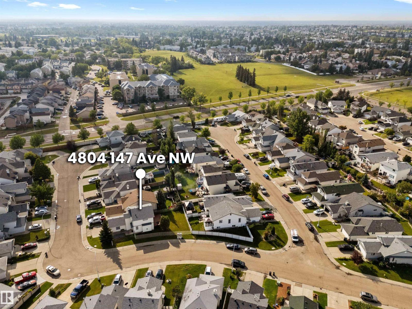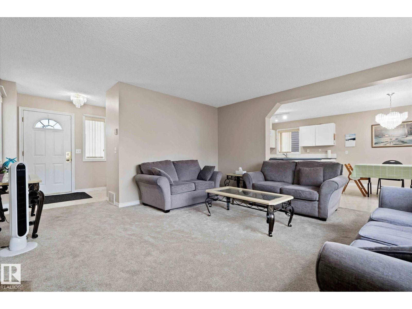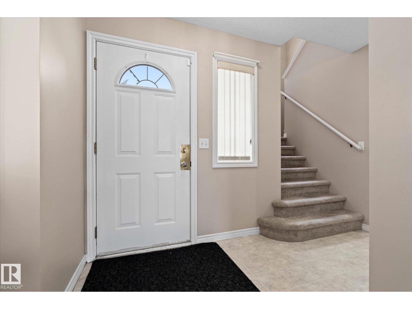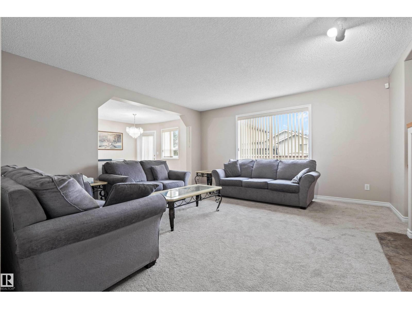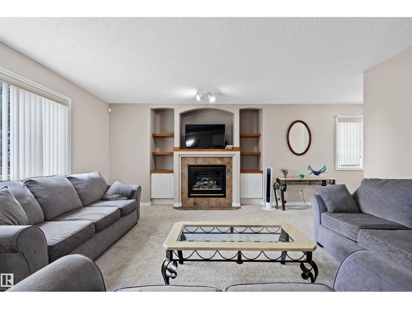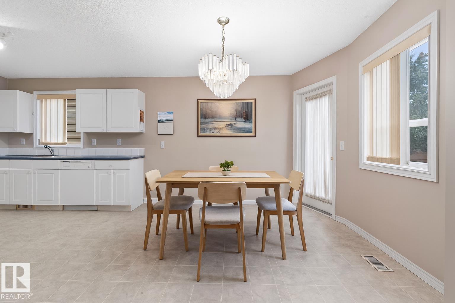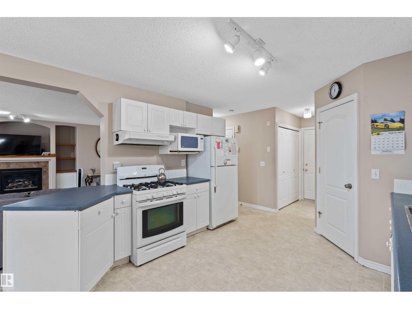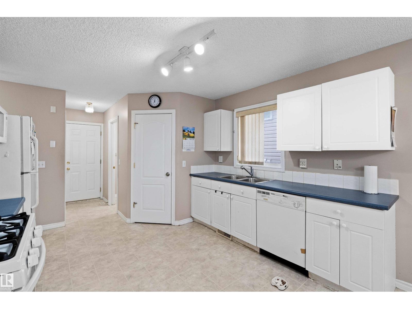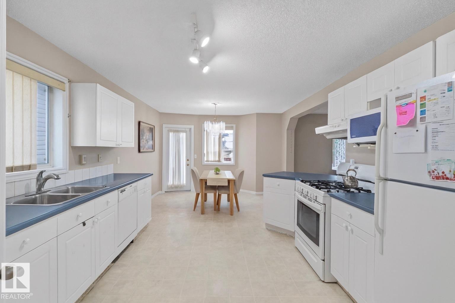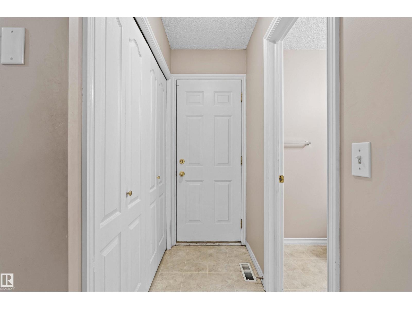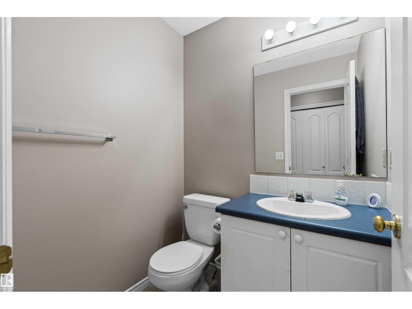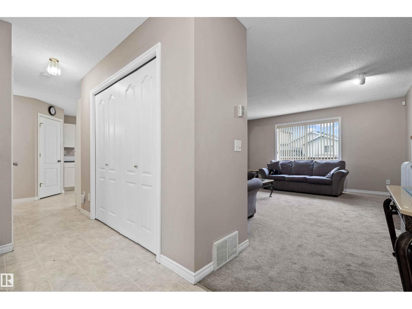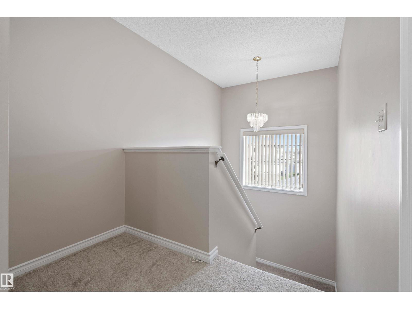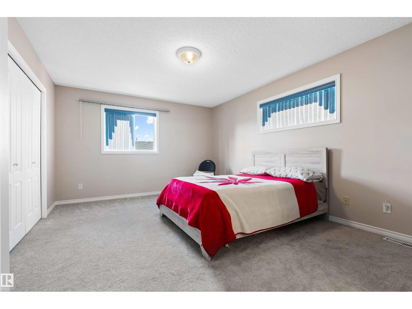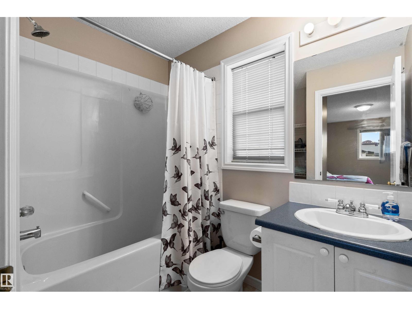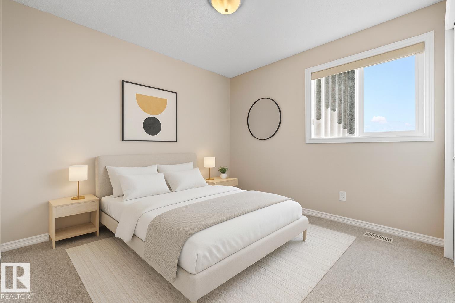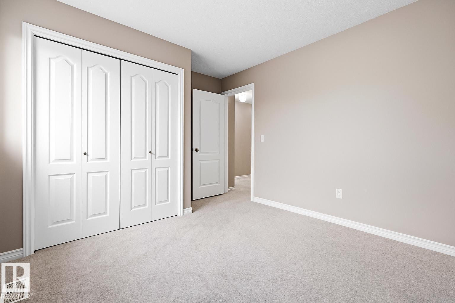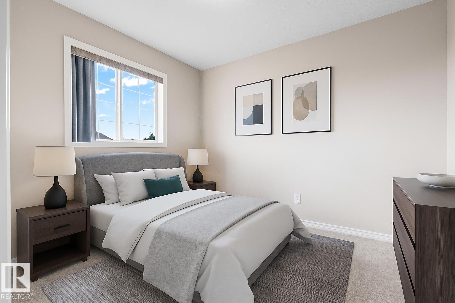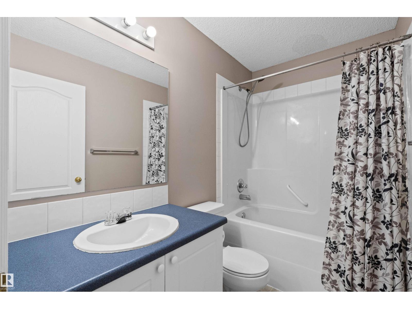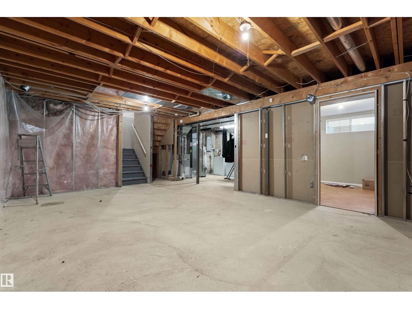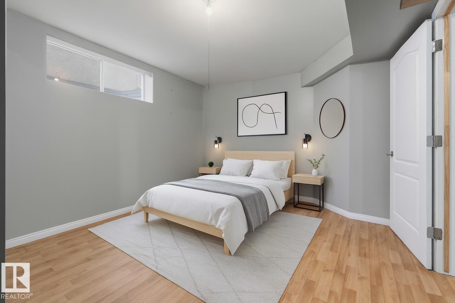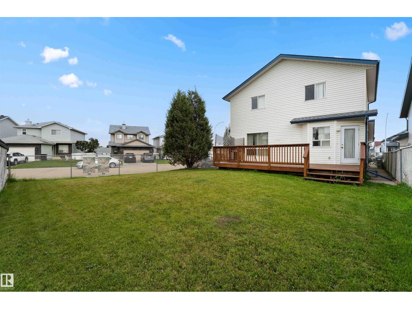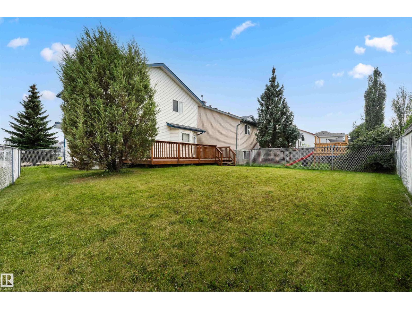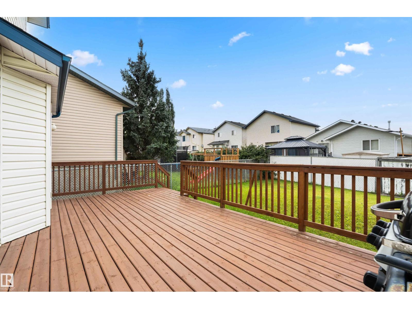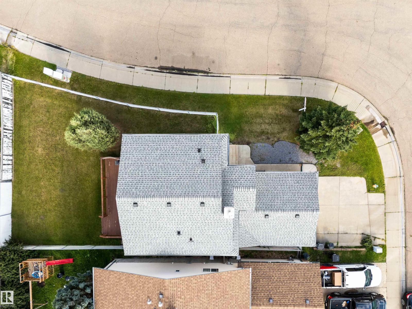4 Bedroom
3 Bathroom
1,570 ft2
Fireplace
Forced Air
$475,555
Beautifully Updated Corner-Lot Home in Miller. Welcome to this move-in-ready 4-bedroom, 2.5-bathroom home with a large, fully fenced yard in one of North Edmonton’s most family-friendly communities. Recent upgrades include new shingles/roof (2023), fresh paint throughout (2023), & brand-new carpet (2023)—offering peace of mind & a modern, fresh feel. The main floor features a bright and spacious living room w/new flooring, a cozy gas fireplace, & a large window. The kitchen is equipped w/white appliances, including a gas stove perfect for cooking enthusiasts, & flows seamlessly into the dining area—ideal for hosting family gatherings—while overlooking the huge yard w/a large deck. Upstairs, the primary bedroom comfortably fits a king-size bed & offers a full ensuite. Two additional bedrooms share a second full bathroom. The partially finished basement includes a large 4th bedroom & open space ready for your personal touch. Situated just minutes from parks, schools, & shopping, this is the one to see! (id:62055)
Property Details
|
MLS® Number
|
E4452726 |
|
Property Type
|
Single Family |
|
Neigbourhood
|
Miller |
|
Amenities Near By
|
Playground, Public Transit, Schools, Shopping |
|
Features
|
Corner Site |
|
Structure
|
Deck |
Building
|
Bathroom Total
|
3 |
|
Bedrooms Total
|
4 |
|
Appliances
|
Dishwasher, Dryer, Hood Fan, Gas Stove(s), Washer |
|
Basement Development
|
Partially Finished |
|
Basement Type
|
Full (partially Finished) |
|
Constructed Date
|
2000 |
|
Construction Style Attachment
|
Detached |
|
Fire Protection
|
Smoke Detectors |
|
Fireplace Fuel
|
Wood |
|
Fireplace Present
|
Yes |
|
Fireplace Type
|
Woodstove |
|
Half Bath Total
|
1 |
|
Heating Type
|
Forced Air |
|
Stories Total
|
2 |
|
Size Interior
|
1,570 Ft2 |
|
Type
|
House |
Parking
Land
|
Acreage
|
No |
|
Fence Type
|
Fence |
|
Land Amenities
|
Playground, Public Transit, Schools, Shopping |
|
Size Irregular
|
428.5 |
|
Size Total
|
428.5 M2 |
|
Size Total Text
|
428.5 M2 |
Rooms
| Level |
Type |
Length |
Width |
Dimensions |
|
Basement |
Bedroom 4 |
|
|
Measurements not available |
|
Main Level |
Living Room |
|
|
Measurements not available |
|
Main Level |
Dining Room |
|
|
Measurements not available |
|
Main Level |
Kitchen |
|
|
Measurements not available |
|
Upper Level |
Primary Bedroom |
|
|
Measurements not available |
|
Upper Level |
Bedroom 2 |
|
|
Measurements not available |
|
Upper Level |
Bedroom 3 |
|
|
Measurements not available |


