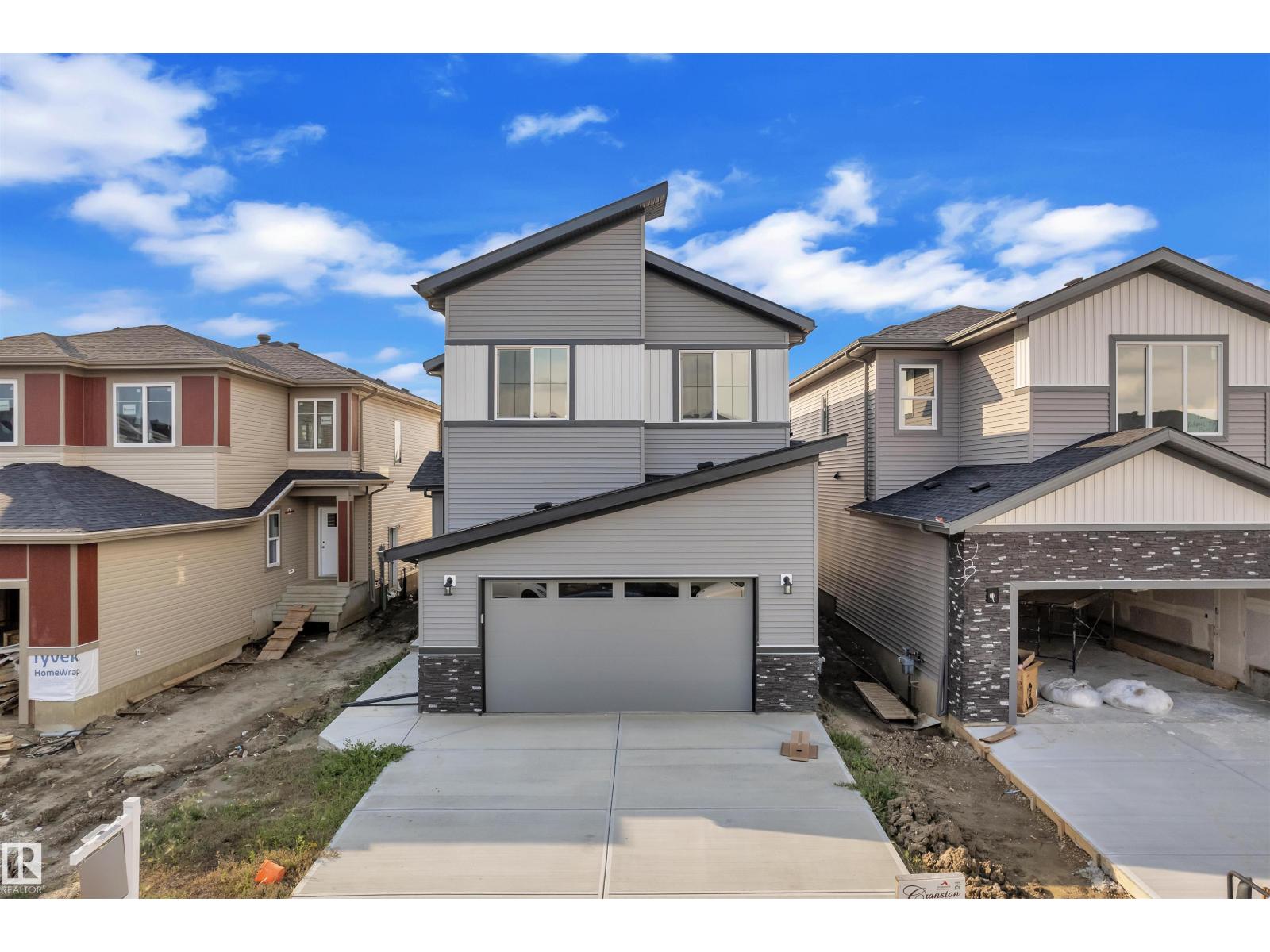4 Bedroom
3 Bathroom
2,434 ft2
Fireplace
Forced Air
$599,900
Looking for a spacious home that fits the whole family? This beautiful property offers 2,433 sq ft of well-designed living space. The kitchen is both functional and stylish, featuring a large island, an extended layout into the dining area, and a walk-through pantry for added convenience. The living room impresses with a floor-to-ceiling tiled fireplace and an open-to-above design that enhances the airy feel. A main-floor den provides the perfect space for a home office. Upstairs, enjoy a bonus room that’s great for kids or a second living area. The primary bedroom is a true retreat with a stunning feature wall, a luxurious 5-piece ensuite, and a spacious walk-in closet. Three additional bedrooms, a 4-piece bath, and a laundry room complete the upper floor. Plus, the attached garage adds extra convenience. This home blends comfort, function, and style—perfect for modern family living. (id:62055)
Property Details
|
MLS® Number
|
E4452728 |
|
Property Type
|
Single Family |
|
Neigbourhood
|
Meadowview Park_LEDU |
|
Amenities Near By
|
Schools |
|
Features
|
Park/reserve |
Building
|
Bathroom Total
|
3 |
|
Bedrooms Total
|
4 |
|
Amenities
|
Ceiling - 9ft |
|
Basement Development
|
Unfinished |
|
Basement Type
|
Full (unfinished) |
|
Constructed Date
|
2024 |
|
Construction Style Attachment
|
Detached |
|
Fireplace Fuel
|
Electric |
|
Fireplace Present
|
Yes |
|
Fireplace Type
|
Unknown |
|
Half Bath Total
|
1 |
|
Heating Type
|
Forced Air |
|
Stories Total
|
2 |
|
Size Interior
|
2,434 Ft2 |
|
Type
|
House |
Parking
Land
|
Acreage
|
No |
|
Land Amenities
|
Schools |
Rooms
| Level |
Type |
Length |
Width |
Dimensions |
|
Main Level |
Living Room |
|
16 m |
Measurements not available x 16 m |
|
Main Level |
Dining Room |
|
|
14' x 9'2" |
|
Main Level |
Kitchen |
|
|
14'1" x 13' |
|
Main Level |
Den |
|
|
13' x 9' |
|
Upper Level |
Primary Bedroom |
|
14 m |
Measurements not available x 14 m |
|
Upper Level |
Bedroom 2 |
|
|
11'10" x 9' |
|
Upper Level |
Bedroom 3 |
|
|
Measurements not available |
|
Upper Level |
Bedroom 4 |
|
|
Measurements not available |
|
Upper Level |
Bonus Room |
|
|
14'8" x 12' |




















































