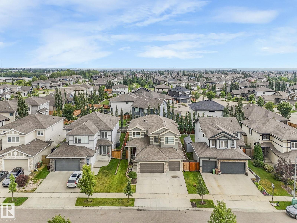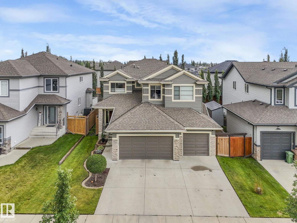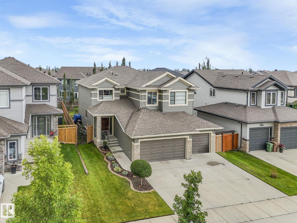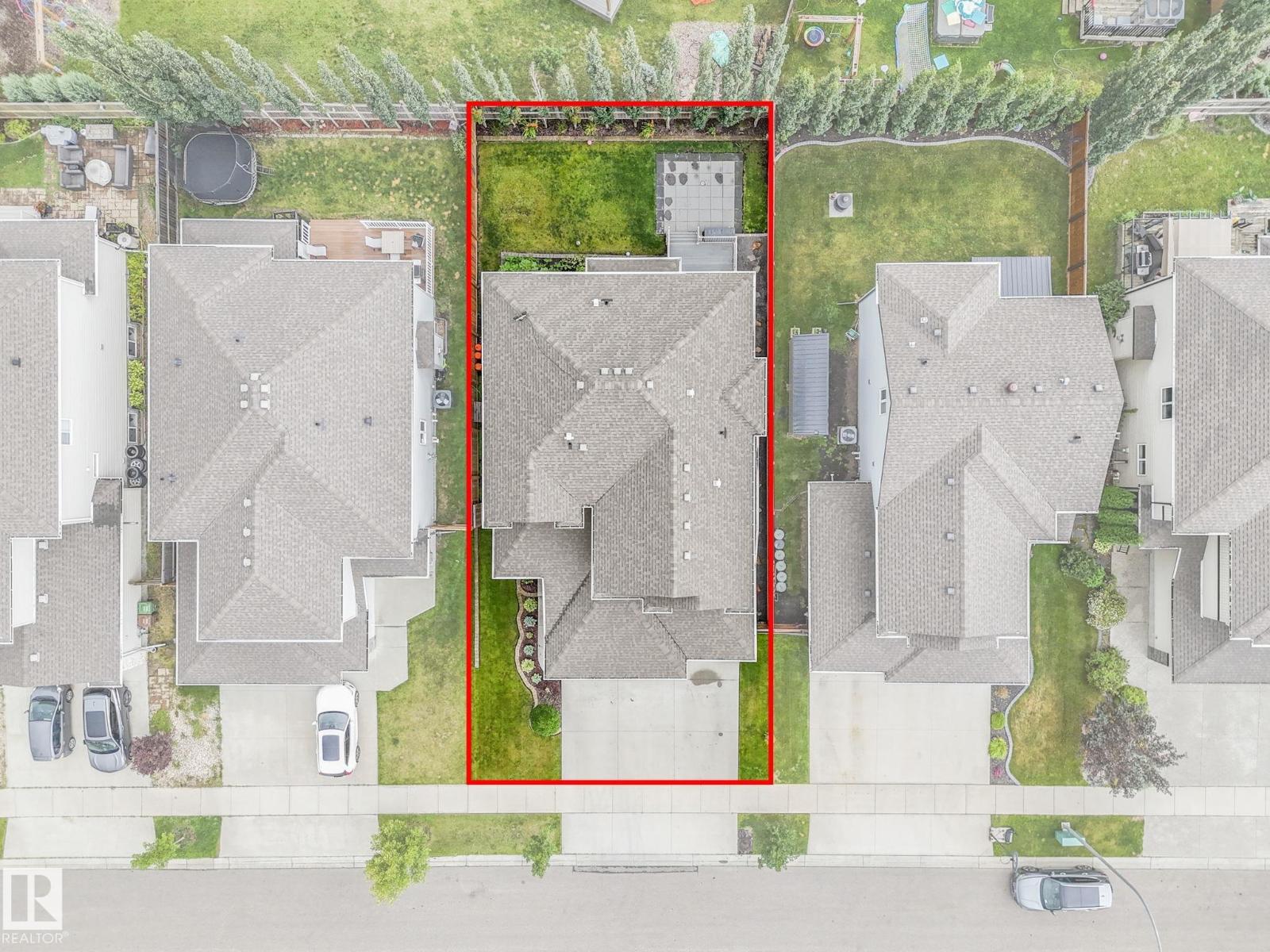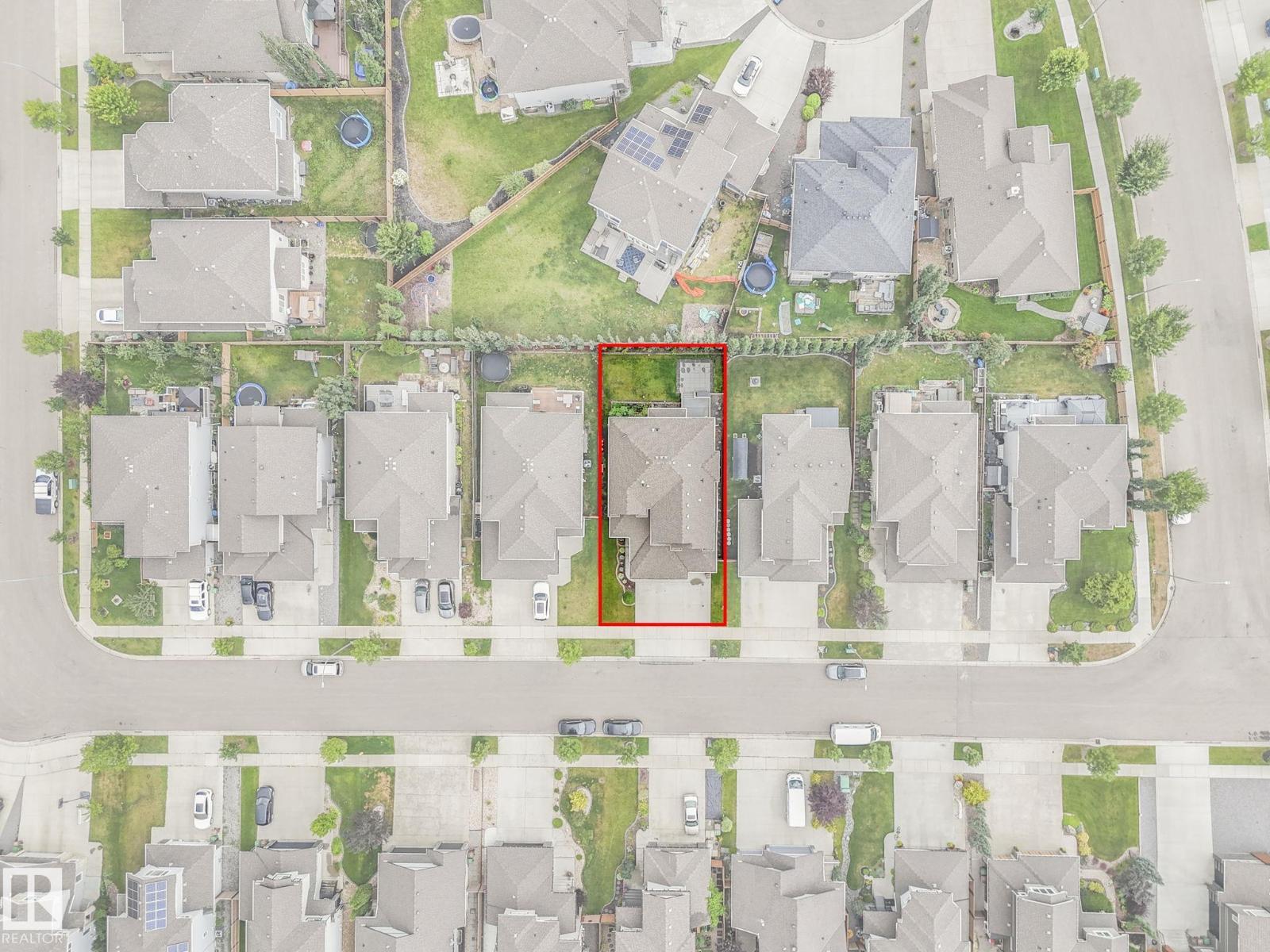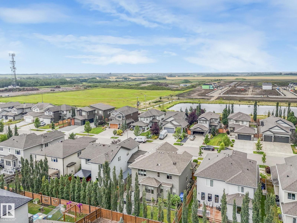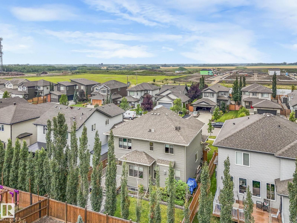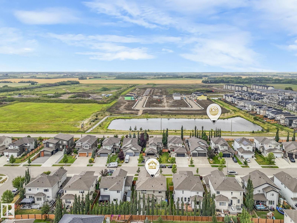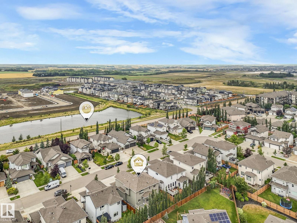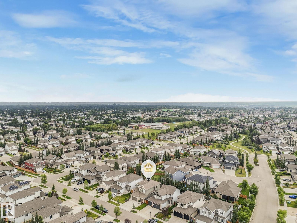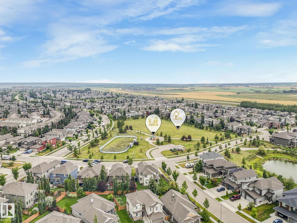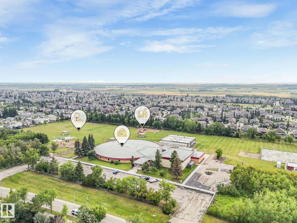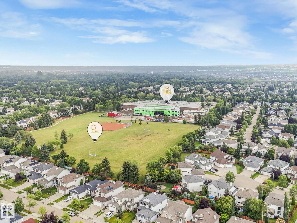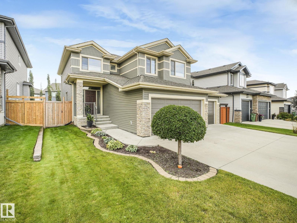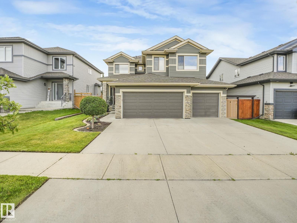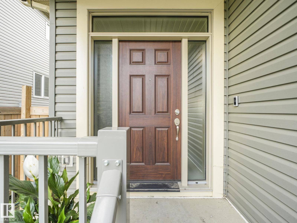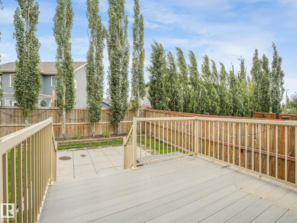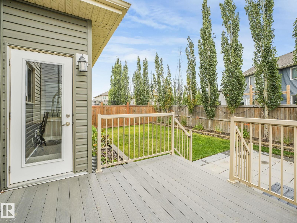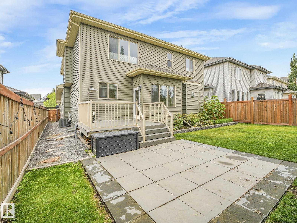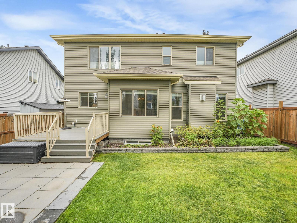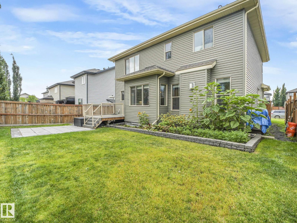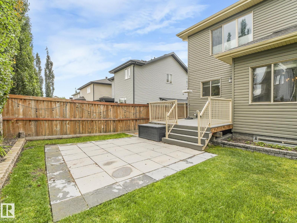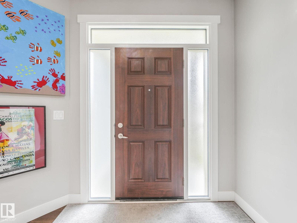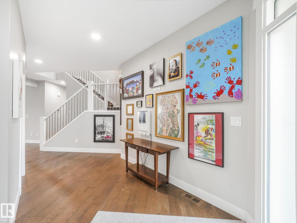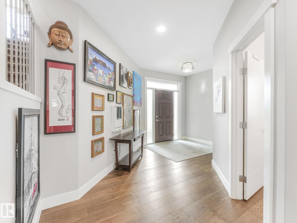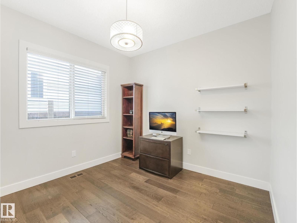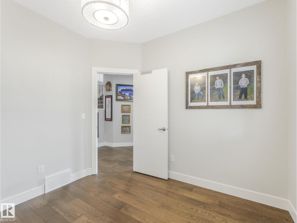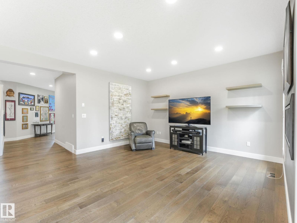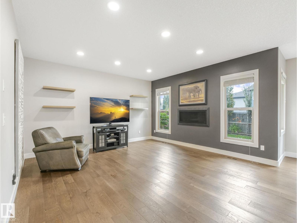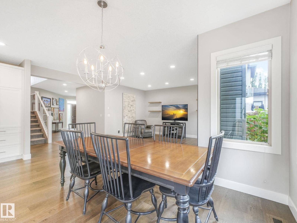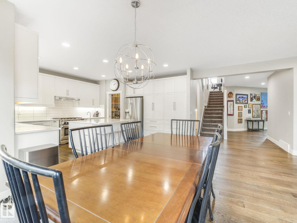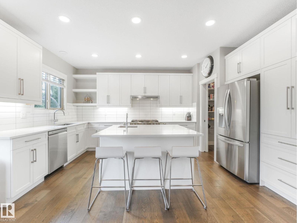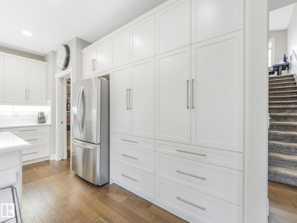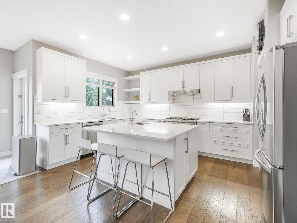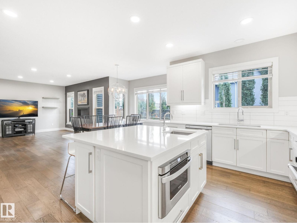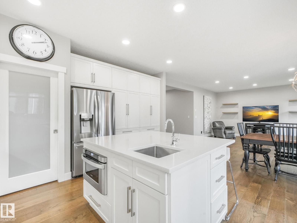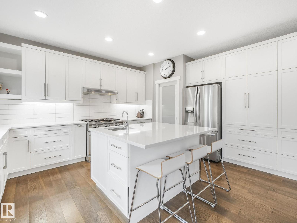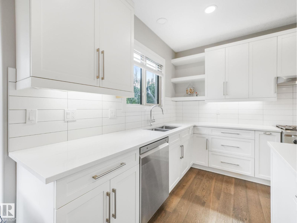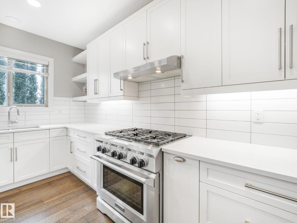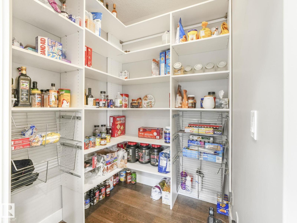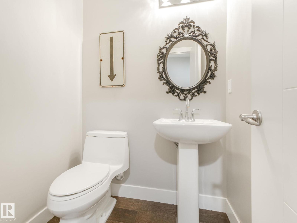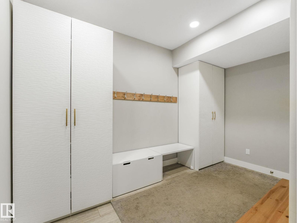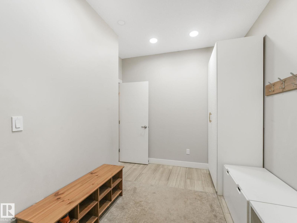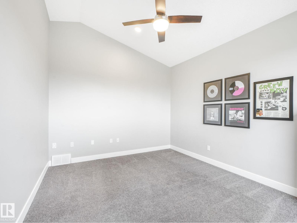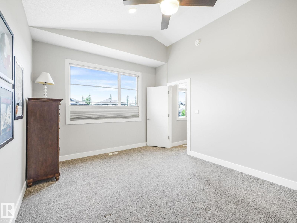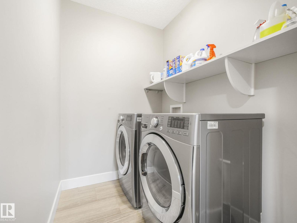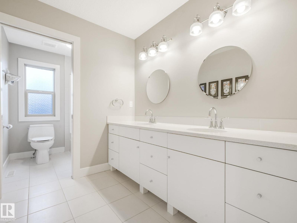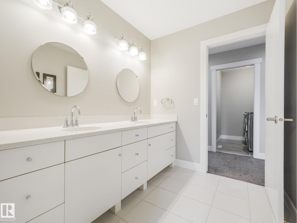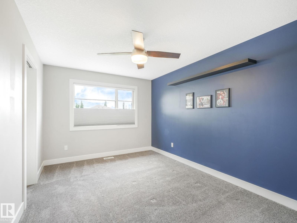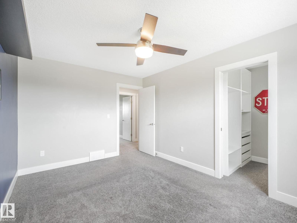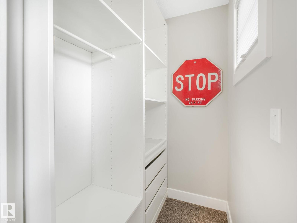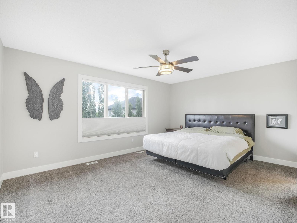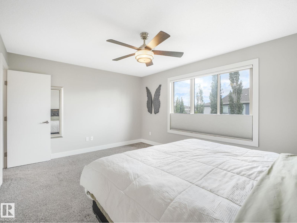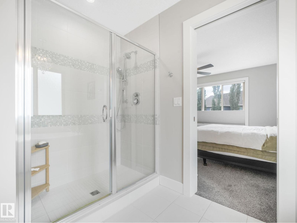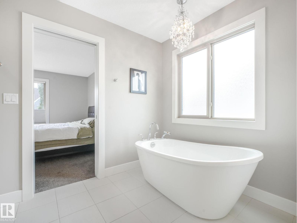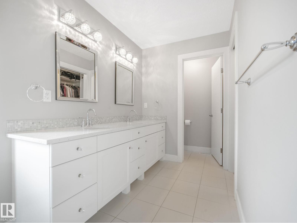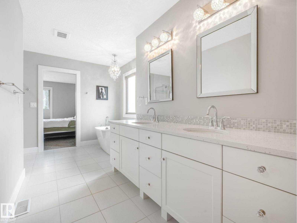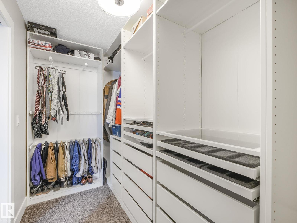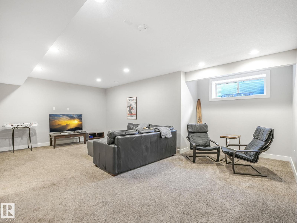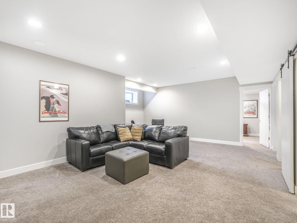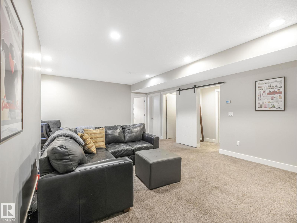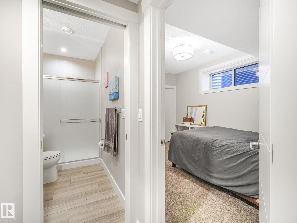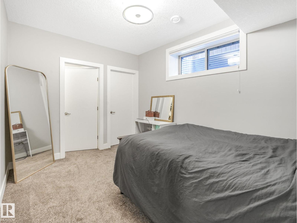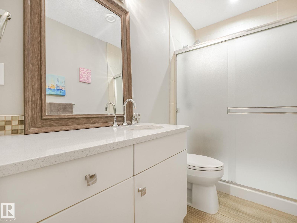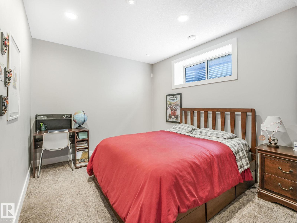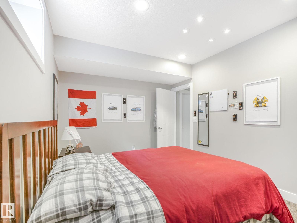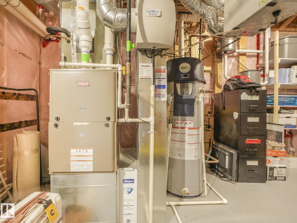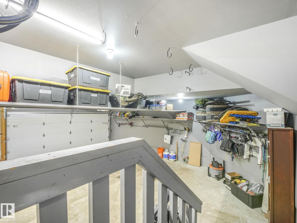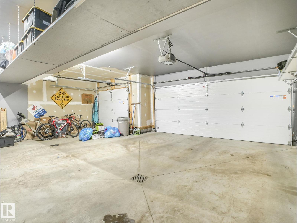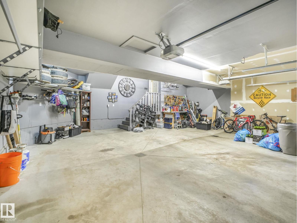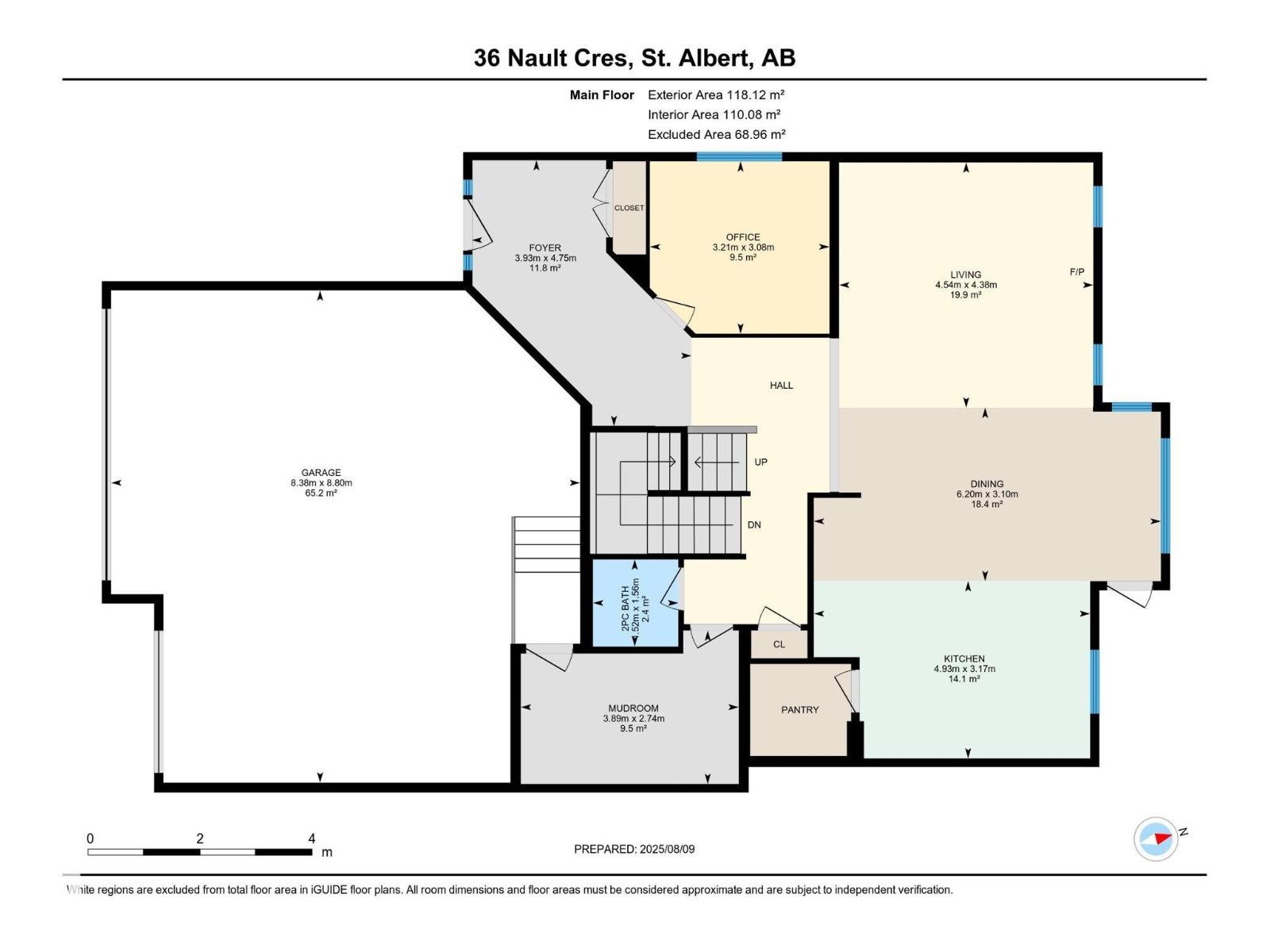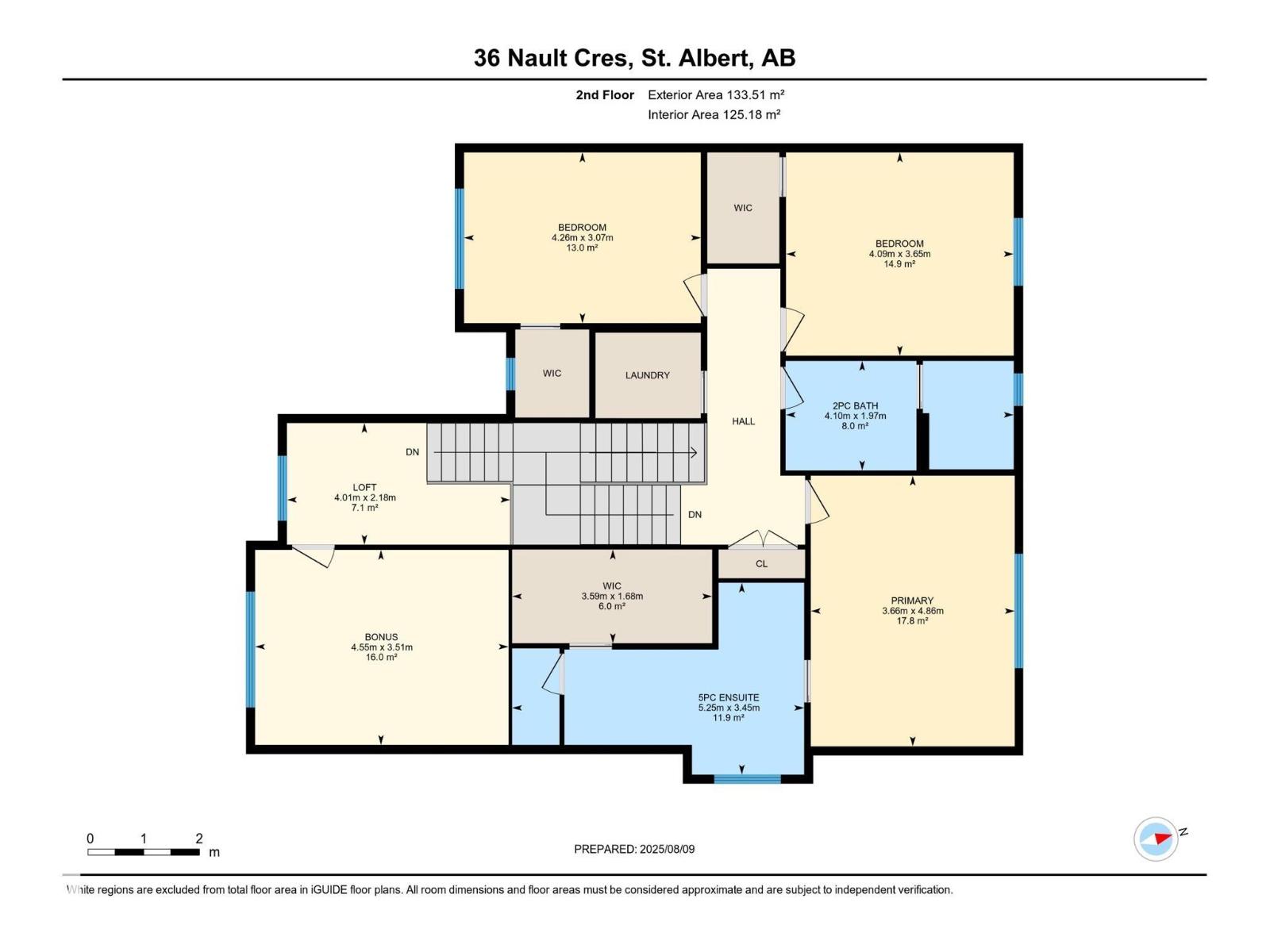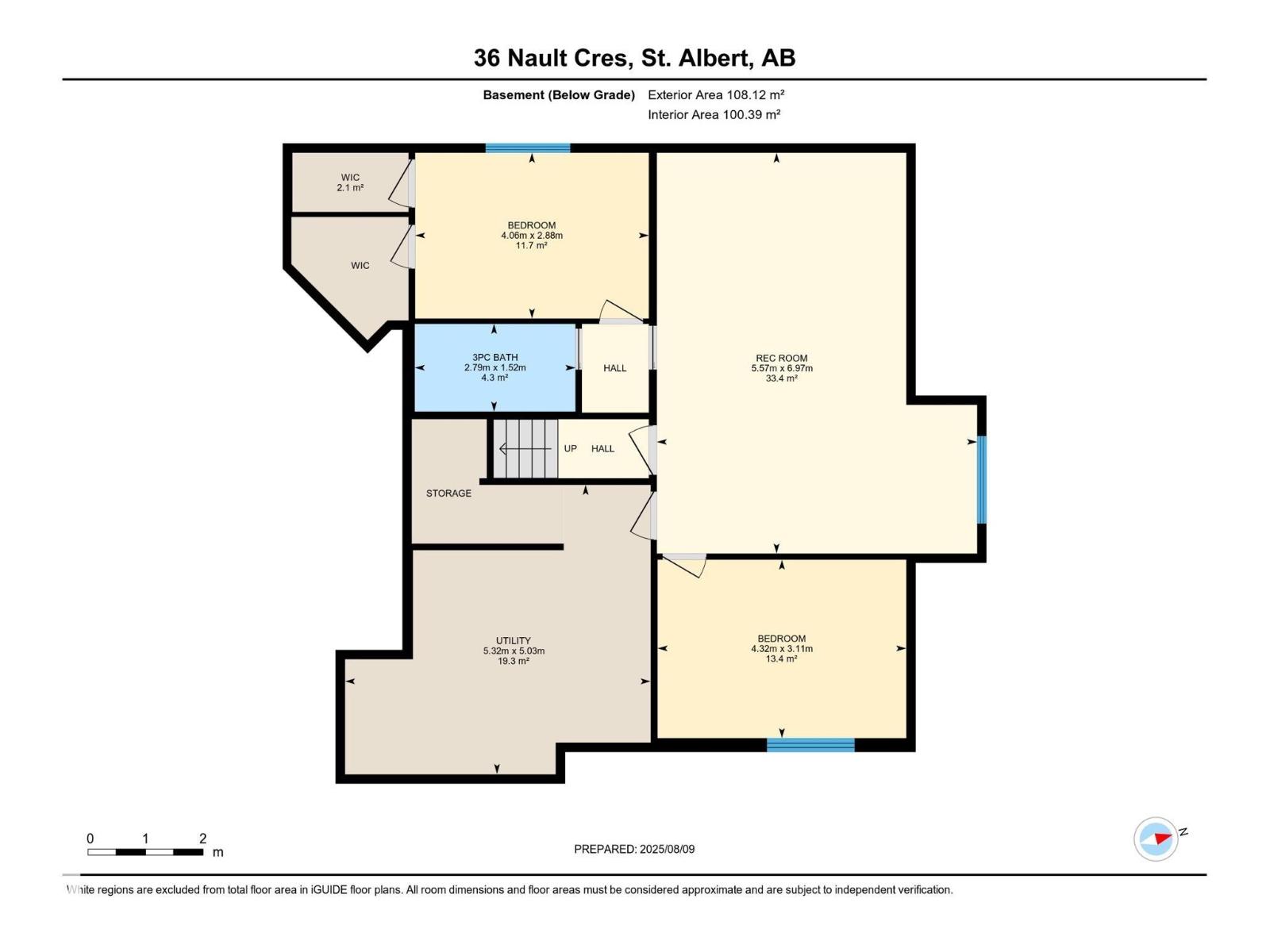5 Bedroom
4 Bathroom
2,709 ft2
Fireplace
Central Air Conditioning
Forced Air
$884,900
BRIGHT & SPACIOUS CUSTOM!! 2700 Sq.Ft. 5-bdrm, 3.5-bath 2 storey located in family friendly North Ridge. Spacious foyer welcomes you into this airy open modern home. Boasting main floor den, 9' ceilings, large open concept great room with cosy gas fireplace.The chef’s kitchen features quartz counters, stainless appliances, custom cabinetry, and a large island overlooking the great room and dining area.Patio door to south facing deck.Large mudroom with stylish storage cabinets, bench and 2 pc bath. Upstairs offers a spacious bonus room, flex area, dreamy primary retreat with spa-like ensuite and walk-in closet, 2 large bedrooms both with W/I closets, 5 pc main bath and laundry on upper floor.The fully developed lower level offers a large rec area, 2 bedrooms 3pc bath and heated flooring.Triple attached garage with lots of storage, bench and 2 drains.Fully fenced low maintenance south facing yard.Upgrades Hunter Douglas blinds upstairs 2023,Fireplace 2022 and R18 garage doors 2023. (id:62055)
Property Details
|
MLS® Number
|
E4452662 |
|
Property Type
|
Single Family |
|
Neigbourhood
|
North Ridge |
|
Amenities Near By
|
Golf Course, Playground, Schools, Shopping |
|
Features
|
Closet Organizers, Exterior Walls- 2x6", No Animal Home, No Smoking Home |
|
Parking Space Total
|
6 |
|
Structure
|
Deck |
Building
|
Bathroom Total
|
4 |
|
Bedrooms Total
|
5 |
|
Amenities
|
Ceiling - 9ft, Vinyl Windows |
|
Appliances
|
Dishwasher, Dryer, Fan, Garage Door Opener Remote(s), Garage Door Opener, Hood Fan, Microwave, Refrigerator, Gas Stove(s), Central Vacuum, Washer, Window Coverings |
|
Basement Development
|
Finished |
|
Basement Type
|
Full (finished) |
|
Constructed Date
|
2014 |
|
Construction Style Attachment
|
Detached |
|
Cooling Type
|
Central Air Conditioning |
|
Fireplace Fuel
|
Gas |
|
Fireplace Present
|
Yes |
|
Fireplace Type
|
Unknown |
|
Half Bath Total
|
1 |
|
Heating Type
|
Forced Air |
|
Stories Total
|
2 |
|
Size Interior
|
2,709 Ft2 |
|
Type
|
House |
Parking
Land
|
Acreage
|
No |
|
Fence Type
|
Fence |
|
Land Amenities
|
Golf Course, Playground, Schools, Shopping |
|
Size Irregular
|
503 |
|
Size Total
|
503 M2 |
|
Size Total Text
|
503 M2 |
Rooms
| Level |
Type |
Length |
Width |
Dimensions |
|
Basement |
Bedroom 4 |
4.32 m |
3.11 m |
4.32 m x 3.11 m |
|
Basement |
Bedroom 5 |
4.06 m |
2.88 m |
4.06 m x 2.88 m |
|
Main Level |
Living Room |
4.54 m |
4.38 m |
4.54 m x 4.38 m |
|
Main Level |
Dining Room |
6.2 m |
3.1 m |
6.2 m x 3.1 m |
|
Main Level |
Kitchen |
4.93 m |
3.17 m |
4.93 m x 3.17 m |
|
Main Level |
Den |
3.21 m |
3.08 m |
3.21 m x 3.08 m |
|
Upper Level |
Primary Bedroom |
4.86 m |
3.66 m |
4.86 m x 3.66 m |
|
Upper Level |
Bedroom 2 |
4.26 m |
3.07 m |
4.26 m x 3.07 m |
|
Upper Level |
Bedroom 3 |
4.09 m |
3.65 m |
4.09 m x 3.65 m |
|
Upper Level |
Bonus Room |
4.55 m |
3.51 m |
4.55 m x 3.51 m |



