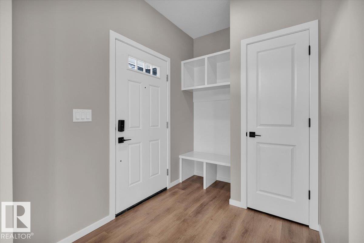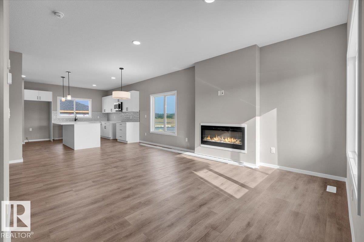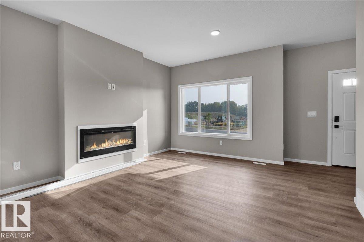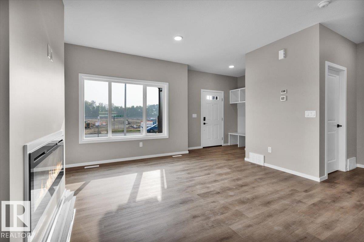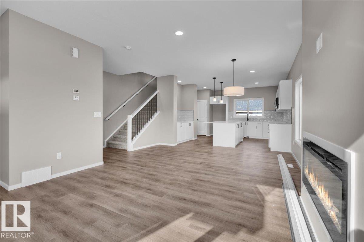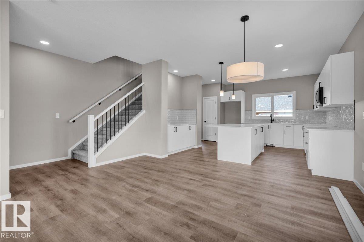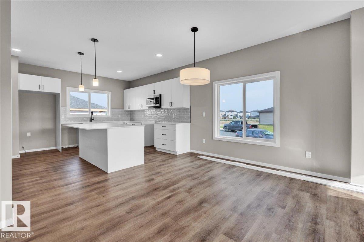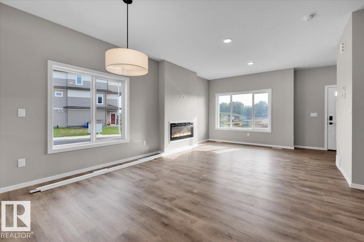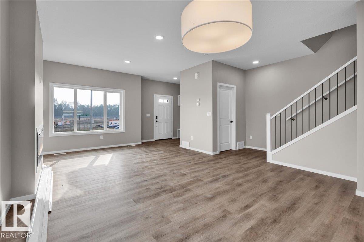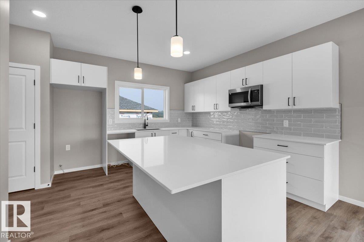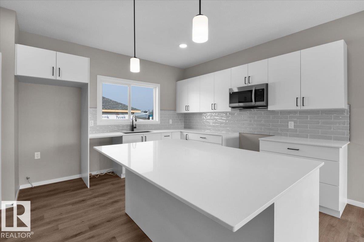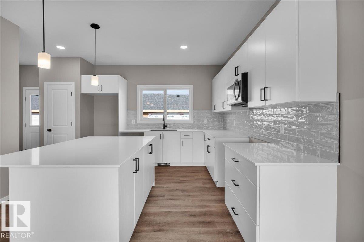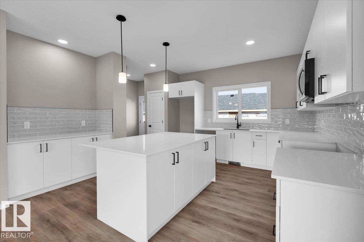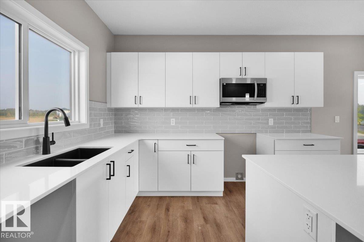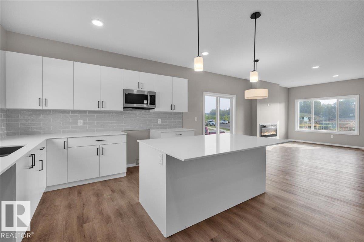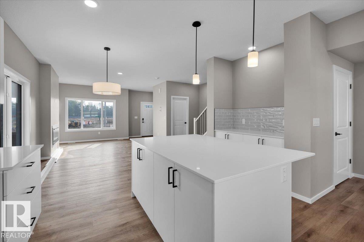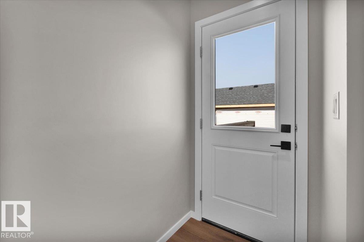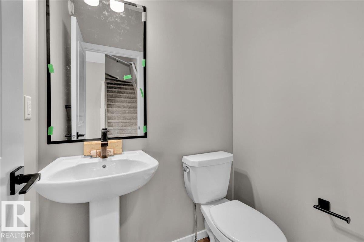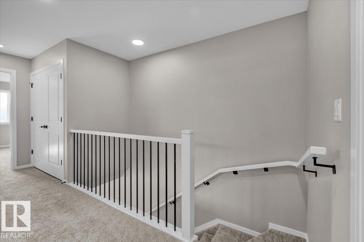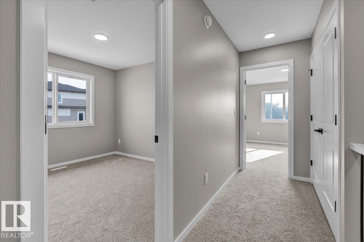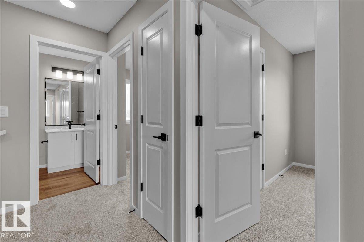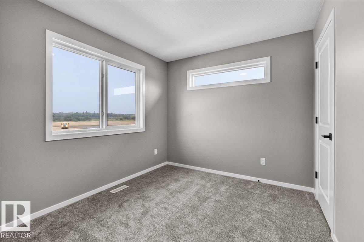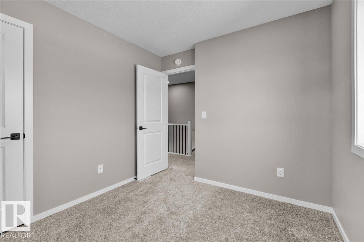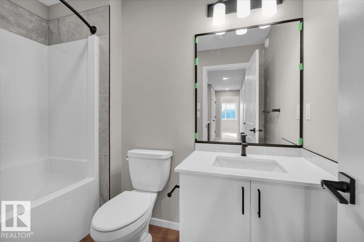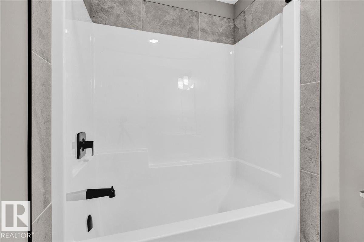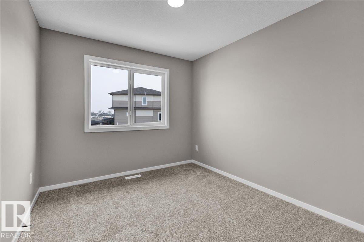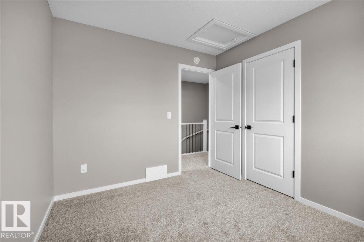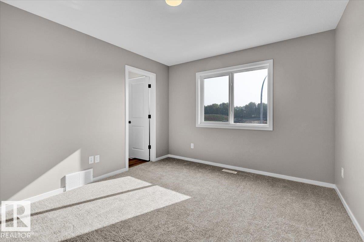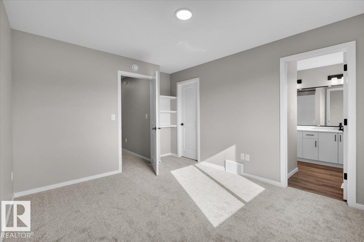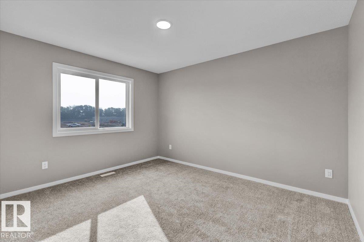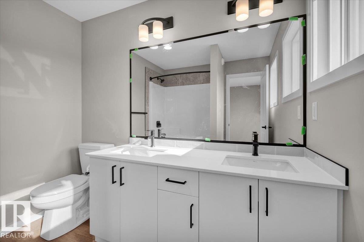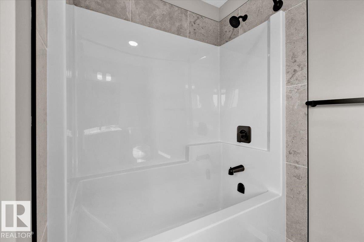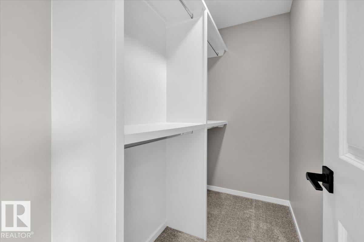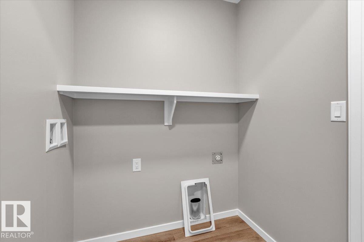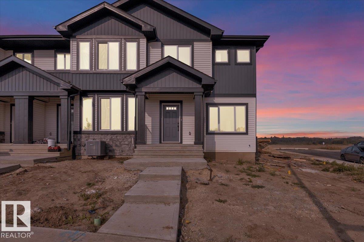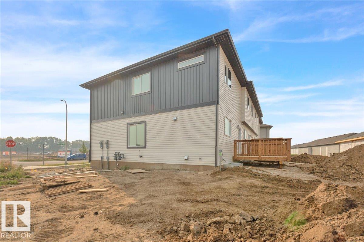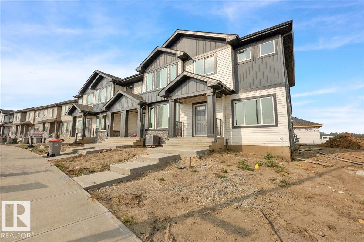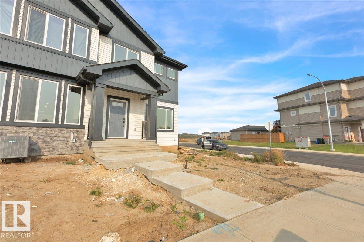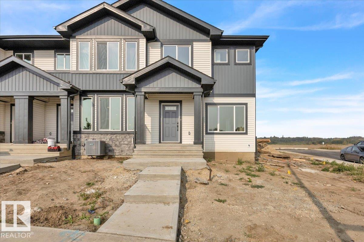3 Bedroom
3 Bathroom
1,445 ft2
Fireplace
Forced Air
$450,000
5 Things to Love About This Home in The Brickyard: 1) End Unit Advantage – Enjoy extra privacy and natural light in this stylish 2-storey new build. 2) Triple Garage Pad – Rare find with plenty of space for vehicles. 3) Huge Lot with Back Deck – Outdoor living made easy, plus landscaping is included. 4) Modern Finishes – High-quality materials, electric fireplace, and an open-concept main floor with island and breakfast bar. 5) Well-Planned Layout – Upstairs laundry, 2 bedrooms, 4pc bath, and a spacious primary with a luxurious 5pc ensuite and walk-in closet. IMMEDIATE POSSESSION! (id:62055)
Property Details
|
MLS® Number
|
E4452694 |
|
Property Type
|
Single Family |
|
Neigbourhood
|
Brickyard |
|
Amenities Near By
|
Playground, Schools, Shopping |
|
Features
|
Park/reserve, Lane, Exterior Walls- 2x6", No Animal Home, No Smoking Home |
|
Structure
|
Deck |
Building
|
Bathroom Total
|
3 |
|
Bedrooms Total
|
3 |
|
Appliances
|
Dishwasher, Garage Door Opener, Microwave Range Hood Combo, Refrigerator, Stove |
|
Basement Development
|
Unfinished |
|
Basement Type
|
Full (unfinished) |
|
Constructed Date
|
2025 |
|
Construction Style Attachment
|
Attached |
|
Fireplace Fuel
|
Electric |
|
Fireplace Present
|
Yes |
|
Fireplace Type
|
Insert |
|
Half Bath Total
|
1 |
|
Heating Type
|
Forced Air |
|
Stories Total
|
2 |
|
Size Interior
|
1,445 Ft2 |
|
Type
|
Row / Townhouse |
Parking
Land
|
Acreage
|
No |
|
Land Amenities
|
Playground, Schools, Shopping |
|
Size Irregular
|
446.12 |
|
Size Total
|
446.12 M2 |
|
Size Total Text
|
446.12 M2 |
Rooms
| Level |
Type |
Length |
Width |
Dimensions |
|
Main Level |
Living Room |
3.16 m |
3.19 m |
3.16 m x 3.19 m |
|
Main Level |
Dining Room |
3.02 m |
3.46 m |
3.02 m x 3.46 m |
|
Main Level |
Kitchen |
4.54 m |
3.7 m |
4.54 m x 3.7 m |
|
Upper Level |
Primary Bedroom |
3.27 m |
3.83 m |
3.27 m x 3.83 m |
|
Upper Level |
Bedroom 2 |
3.06 m |
2.74 m |
3.06 m x 2.74 m |
|
Upper Level |
Bedroom 3 |
3.25 m |
2.81 m |
3.25 m x 2.81 m |
|
Upper Level |
Laundry Room |
1.03 m |
1.66 m |
1.03 m x 1.66 m |


