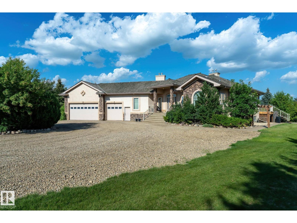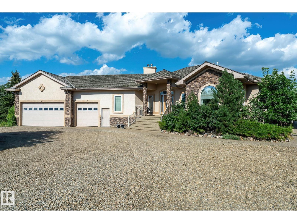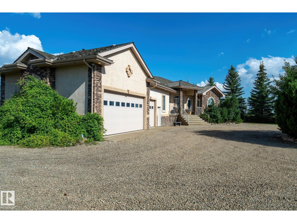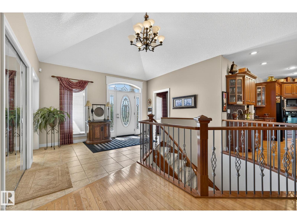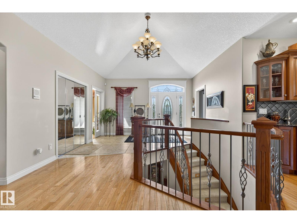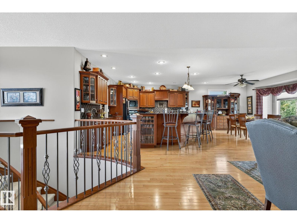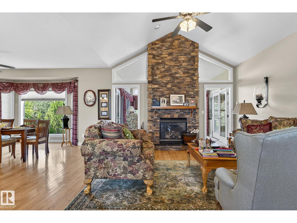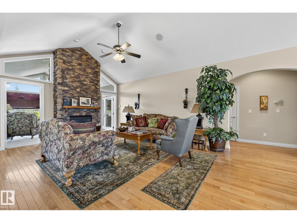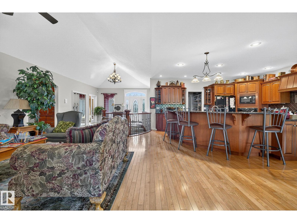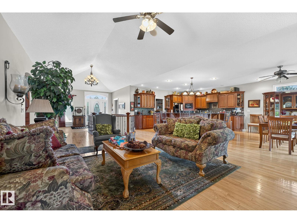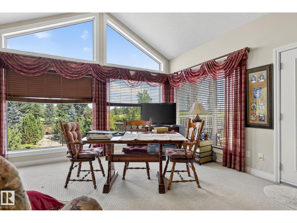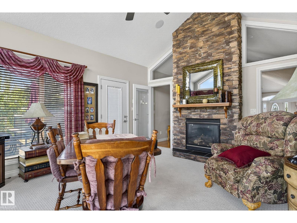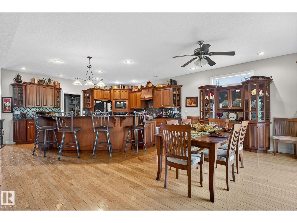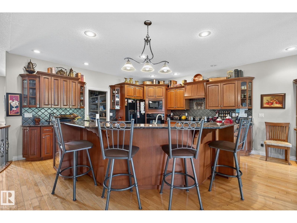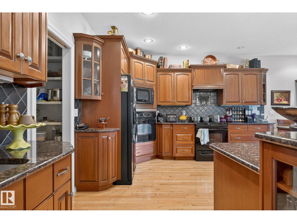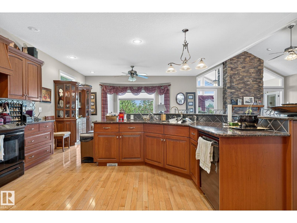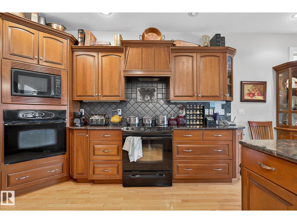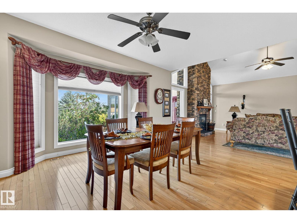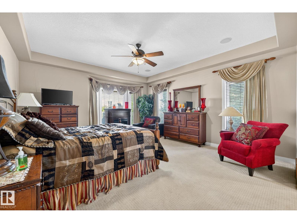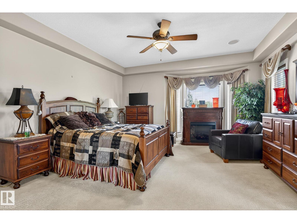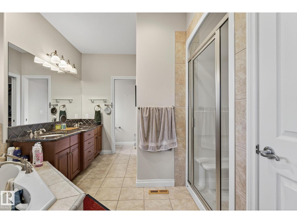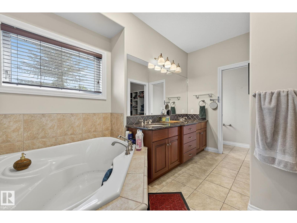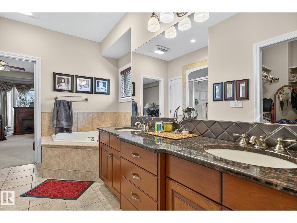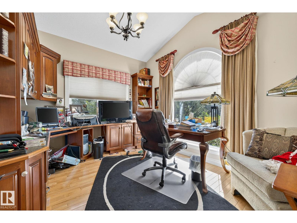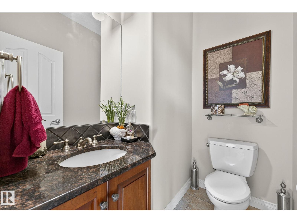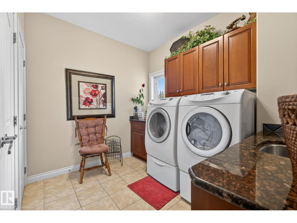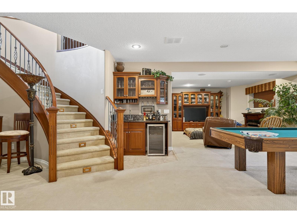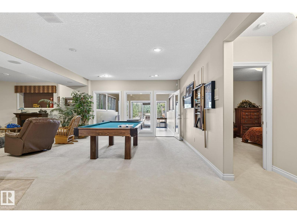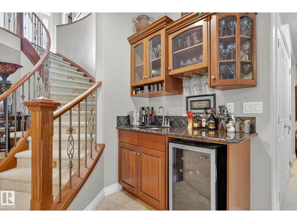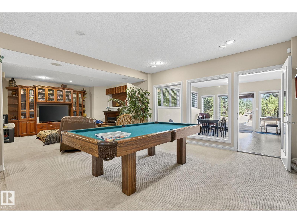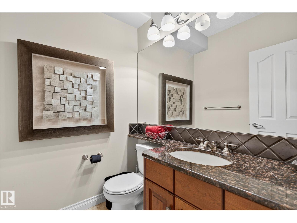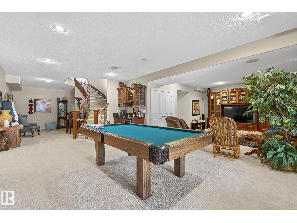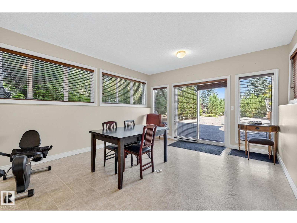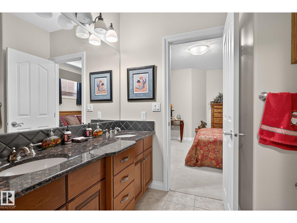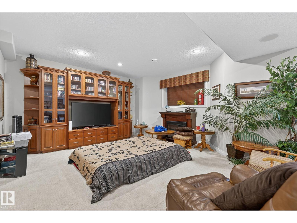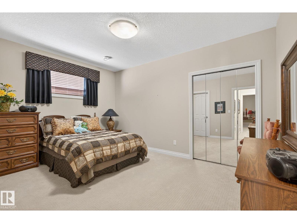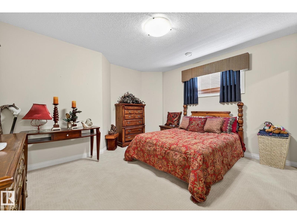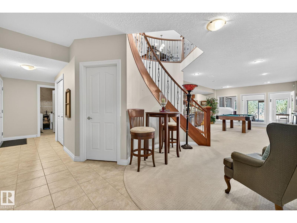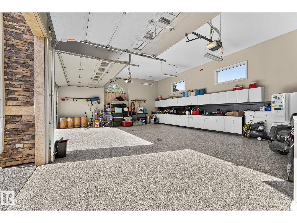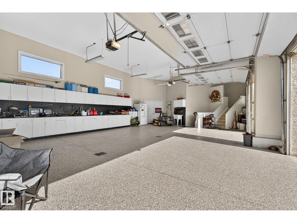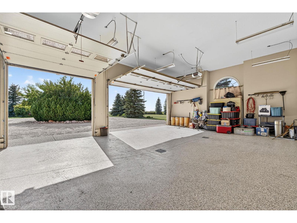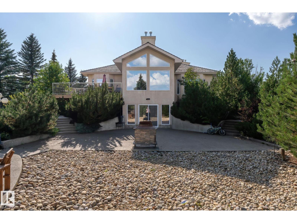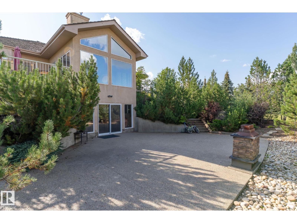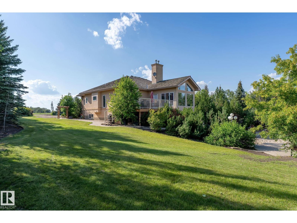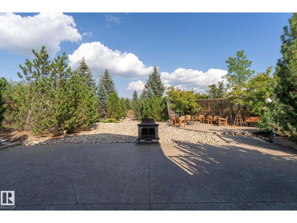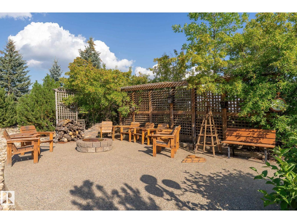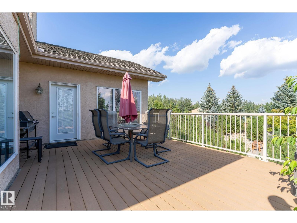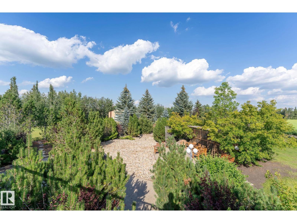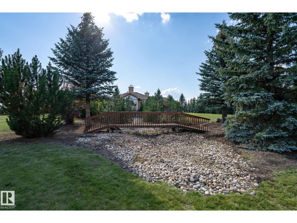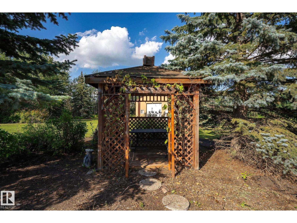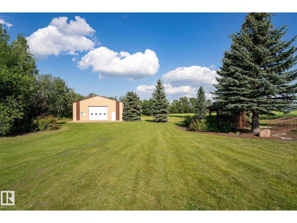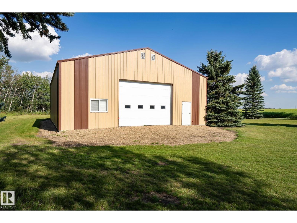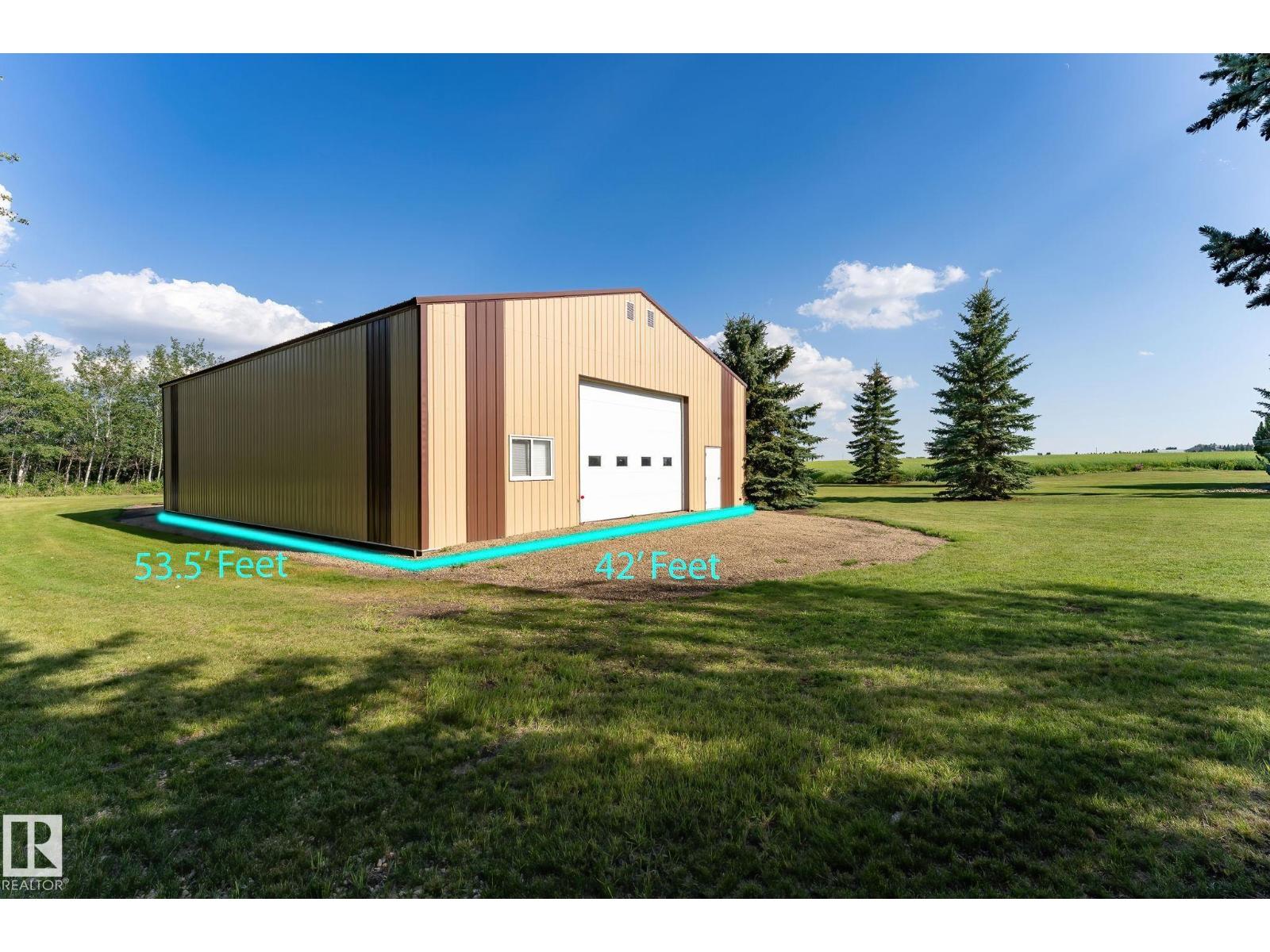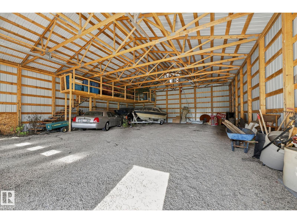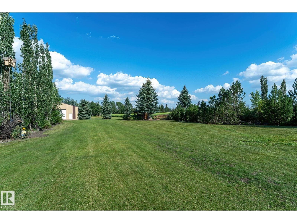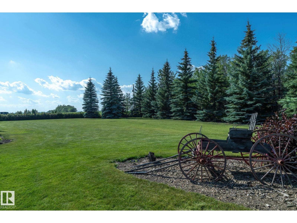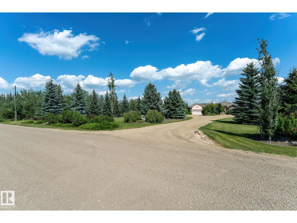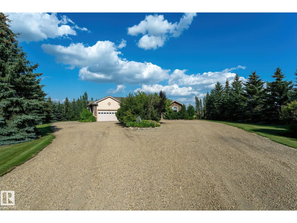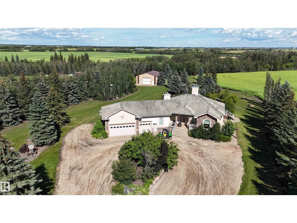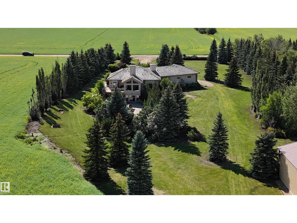3 Bedroom
4 Bathroom
2,197 ft2
Bungalow
Central Air Conditioning
Forced Air
Waterfront On Lake
Acreage
$2,300,000
Nestled amid the lush farmland of Sturgeon County, this exceptional country residential executive-built bungalow offers a rare blend of luxury, functionality, and breathtaking surroundings—spanning over 72 acres of meticulously maintained property. Step inside to an inviting open-concept main floor, where soaring vaulted ceilings and an eye-catching stone fireplace create a warm yet grand focal point. The chef’s kitchen is thoughtfully designed seamlessly connecting the dining area and spacious living room. Just beyond, a sunroom with panoramic views invites you to relax and soak in the beauty of your private country estate. The lower level is equally impressive, featuring 2 additional bdrms, a jack & jill bath, and a grand recreation room—ample storage ensures everything has its place. Outside, the property is completed with a 53.5’ x 42’ shop. Rolling fields and open skies surround you, creating a serene and truly unique homestead. This is more than a home—it’s a lifestyle, offering a peace of country. (id:62055)
Property Details
|
MLS® Number
|
E4452658 |
|
Property Type
|
Single Family |
|
Amenities Near By
|
Golf Course, Shopping |
|
Community Features
|
Lake Privileges |
|
Features
|
See Remarks, No Back Lane, Wet Bar, No Smoking Home |
|
Water Front Type
|
Waterfront On Lake |
Building
|
Bathroom Total
|
4 |
|
Bedrooms Total
|
3 |
|
Appliances
|
Dishwasher, Dryer, Freezer, Oven - Built-in, Microwave, Refrigerator, Stove, Washer, Window Coverings |
|
Architectural Style
|
Bungalow |
|
Basement Development
|
Finished |
|
Basement Type
|
Full (finished) |
|
Constructed Date
|
2005 |
|
Construction Style Attachment
|
Detached |
|
Cooling Type
|
Central Air Conditioning |
|
Half Bath Total
|
2 |
|
Heating Type
|
Forced Air |
|
Stories Total
|
1 |
|
Size Interior
|
2,197 Ft2 |
|
Type
|
House |
Parking
Land
|
Acreage
|
Yes |
|
Land Amenities
|
Golf Course, Shopping |
|
Size Irregular
|
72.86 |
|
Size Total
|
72.86 Ac |
|
Size Total Text
|
72.86 Ac |
Rooms
| Level |
Type |
Length |
Width |
Dimensions |
|
Basement |
Bedroom 2 |
4.38 m |
3.96 m |
4.38 m x 3.96 m |
|
Basement |
Bedroom 3 |
4.38 m |
3.24 m |
4.38 m x 3.24 m |
|
Basement |
Recreation Room |
9.22 m |
11.15 m |
9.22 m x 11.15 m |
|
Basement |
Sunroom |
3.94 m |
4.84 m |
3.94 m x 4.84 m |
|
Basement |
Storage |
2.99 m |
3.19 m |
2.99 m x 3.19 m |
|
Basement |
Storage |
3.49 m |
2.48 m |
3.49 m x 2.48 m |
|
Main Level |
Living Room |
4.41 m |
11.54 m |
4.41 m x 11.54 m |
|
Main Level |
Dining Room |
5.02 m |
4.22 m |
5.02 m x 4.22 m |
|
Main Level |
Kitchen |
5.02 m |
4.03 m |
5.02 m x 4.03 m |
|
Main Level |
Den |
3.67 m |
3.14 m |
3.67 m x 3.14 m |
|
Main Level |
Primary Bedroom |
4.55 m |
5.39 m |
4.55 m x 5.39 m |
|
Main Level |
Sunroom |
4.29 m |
4.93 m |
4.29 m x 4.93 m |


