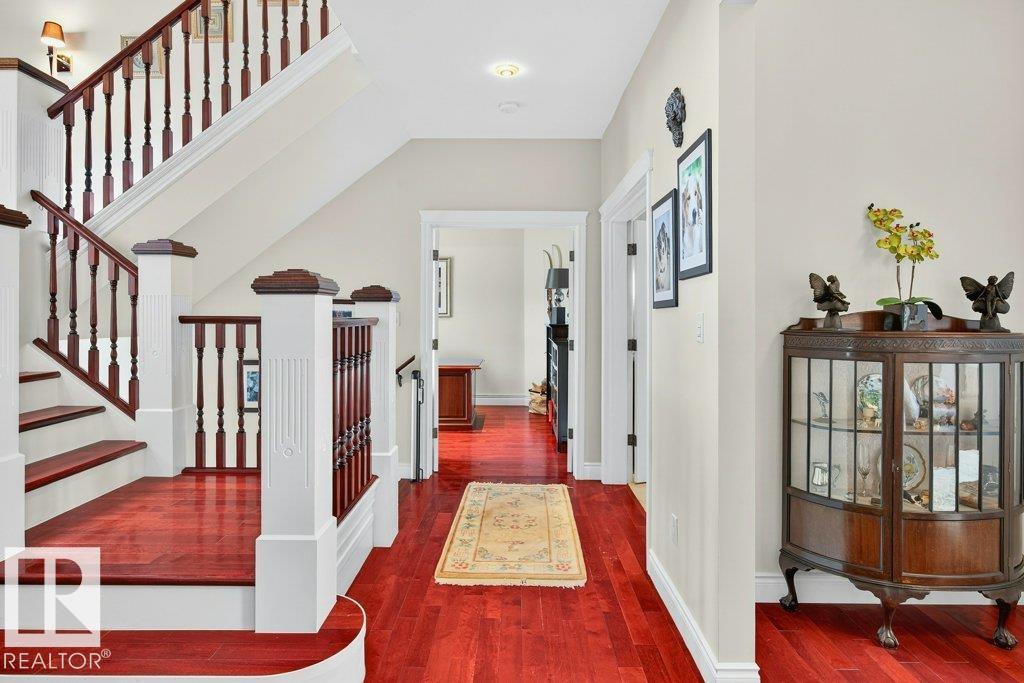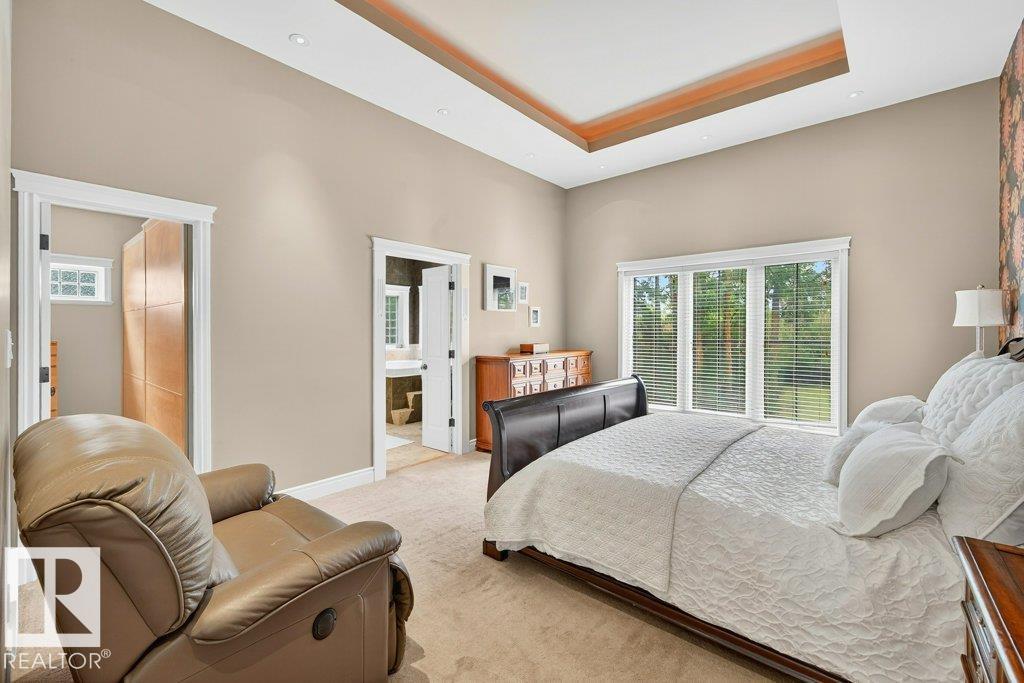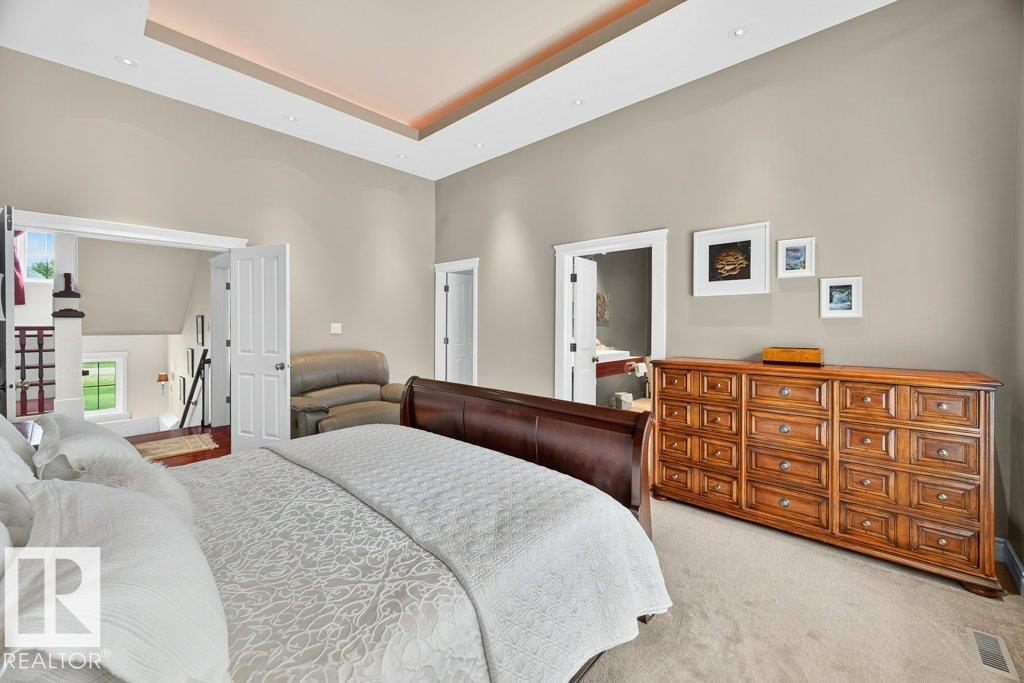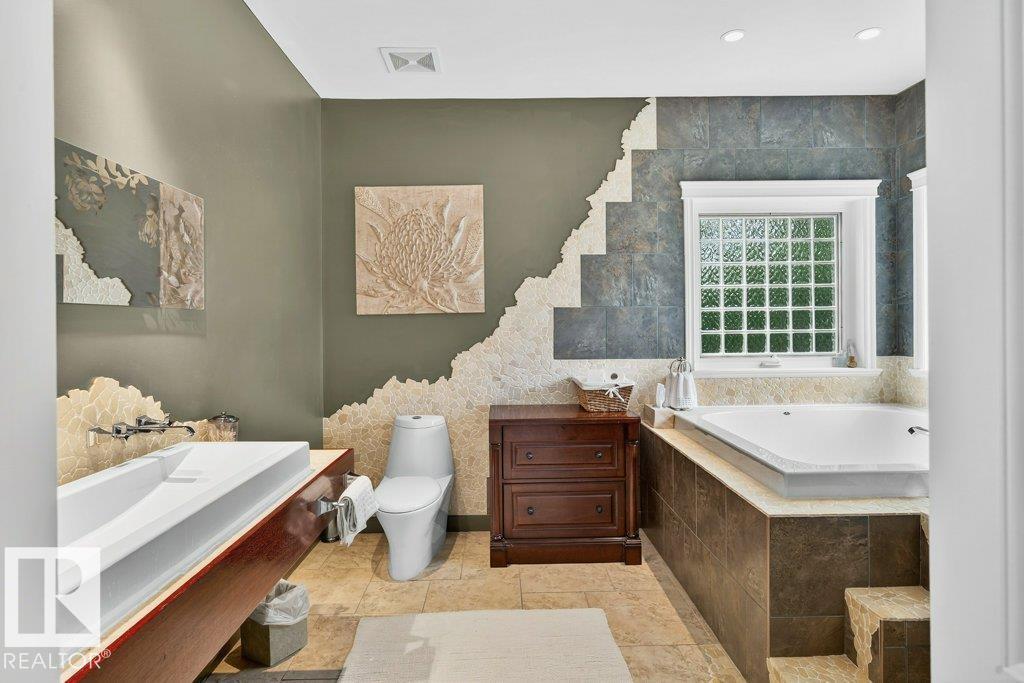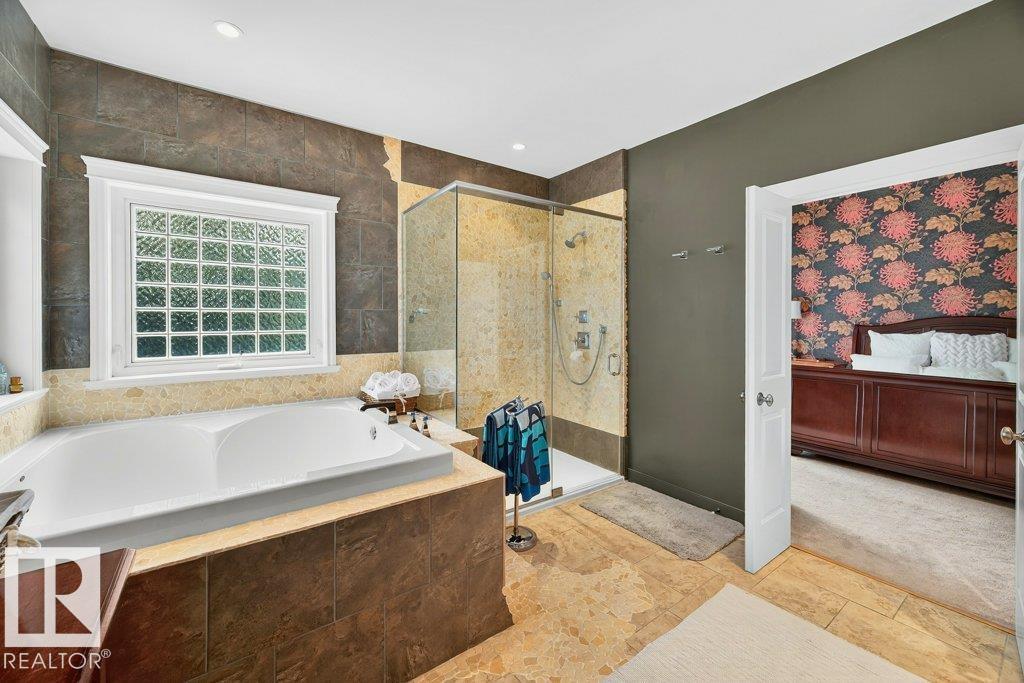5 Bedroom
4 Bathroom
3,256 ft2
Central Air Conditioning
Forced Air, In Floor Heating
Acreage
$1,169,000
Custom-Built 2-storey walkout with primary suite and ensuite on main floor. Property on 1.4 acres, offering over 3,200 sqft of thoughtful living space, featuring 5 bedrooms, 4 bathrooms, and a triple attached garage. The massive chef’s-inspired kitchen is a showstopper—boasting a double built-in oven, induction stove, oversized fridge/freezer, centre island with mini wine/beverage cooler, and endless storage. Just off the bright breakfast nook, enjoy a beautiful sunroom overlooking the property. The main floor hosts a spacious living room. Upstairs you’ll find 3 bedrooms and a full 4-pc bath. The walkout basement offers a large rec room, family room, and a second primary suite with ensuite and walk-in closet—ideal for guests or multi-generational living. Outside, the expansive fenced yard is perfect for entertaining, kids, or pets. Complete with geothermal heating and central A/C, this dream home blends elegance, efficiency, and comfort in one exceptional package. (id:62055)
Property Details
|
MLS® Number
|
E4452708 |
|
Property Type
|
Single Family |
|
Neigbourhood
|
Atim Creek Springs |
|
Amenities Near By
|
Park |
|
Features
|
Private Setting, No Back Lane, Wet Bar, No Smoking Home |
|
Parking Space Total
|
10 |
|
Structure
|
Deck, Dog Run - Fenced In |
Building
|
Bathroom Total
|
4 |
|
Bedrooms Total
|
5 |
|
Appliances
|
Dishwasher, Dryer, Freezer, Garage Door Opener Remote(s), Garage Door Opener, Oven - Built-in, Refrigerator, Washer, Window Coverings, Wine Fridge, Stove |
|
Basement Development
|
Finished |
|
Basement Type
|
Full (finished) |
|
Constructed Date
|
2006 |
|
Construction Style Attachment
|
Detached |
|
Cooling Type
|
Central Air Conditioning |
|
Half Bath Total
|
1 |
|
Heating Type
|
Forced Air, In Floor Heating |
|
Stories Total
|
2 |
|
Size Interior
|
3,256 Ft2 |
|
Type
|
House |
Parking
Land
|
Acreage
|
Yes |
|
Land Amenities
|
Park |
|
Size Irregular
|
1.4 |
|
Size Total
|
1.4 Ac |
|
Size Total Text
|
1.4 Ac |
Rooms
| Level |
Type |
Length |
Width |
Dimensions |
|
Lower Level |
Family Room |
4.95 m |
6.04 m |
4.95 m x 6.04 m |
|
Lower Level |
Bedroom 5 |
6.44 m |
5.25 m |
6.44 m x 5.25 m |
|
Lower Level |
Recreation Room |
9.97 m |
6.32 m |
9.97 m x 6.32 m |
|
Lower Level |
Utility Room |
3.22 m |
4.33 m |
3.22 m x 4.33 m |
|
Main Level |
Living Room |
5.42 m |
6.27 m |
5.42 m x 6.27 m |
|
Main Level |
Dining Room |
3.8 m |
3.98 m |
3.8 m x 3.98 m |
|
Main Level |
Kitchen |
4.87 m |
5.63 m |
4.87 m x 5.63 m |
|
Main Level |
Primary Bedroom |
4.09 m |
5.23 m |
4.09 m x 5.23 m |
|
Main Level |
Office |
3.65 m |
3.97 m |
3.65 m x 3.97 m |
|
Main Level |
Sunroom |
3.45 m |
3.57 m |
3.45 m x 3.57 m |
|
Main Level |
Mud Room |
4.69 m |
3.69 m |
4.69 m x 3.69 m |
|
Upper Level |
Bedroom 2 |
3.47 m |
5.05 m |
3.47 m x 5.05 m |
|
Upper Level |
Bedroom 3 |
3.81 m |
4.98 m |
3.81 m x 4.98 m |
|
Upper Level |
Bedroom 4 |
3.85 m |
4.33 m |
3.85 m x 4.33 m |



























