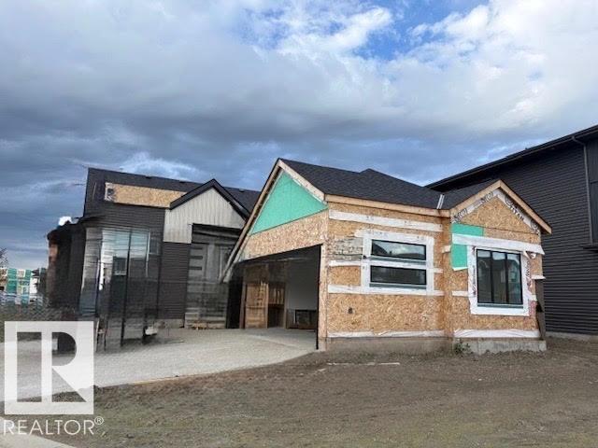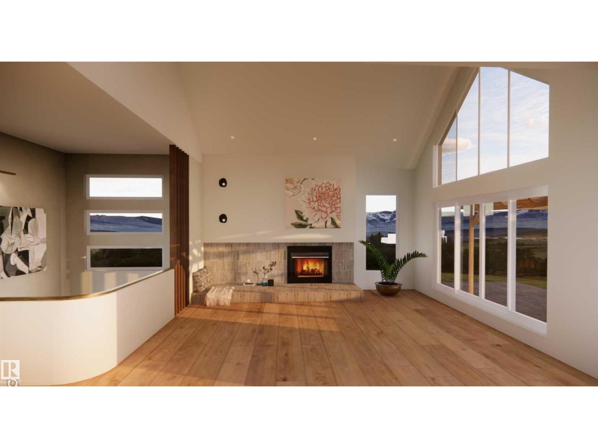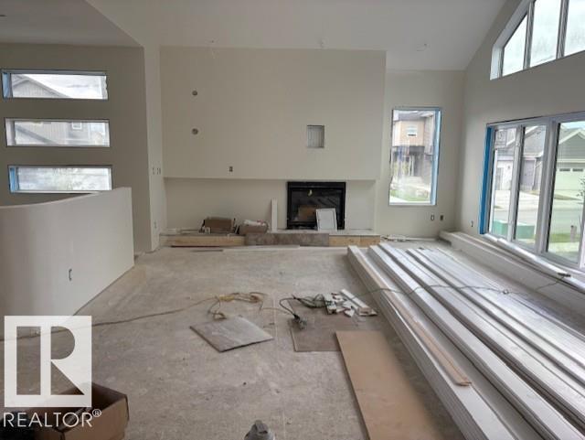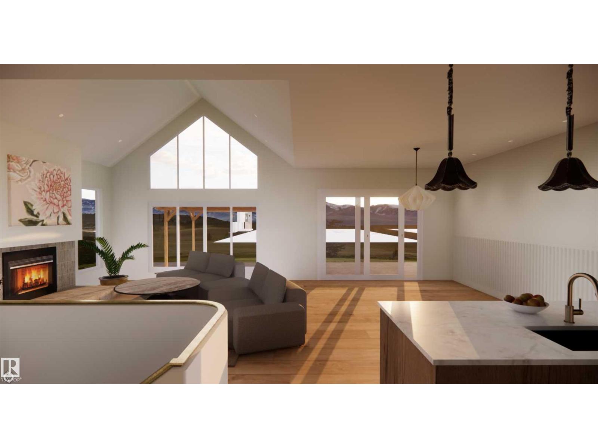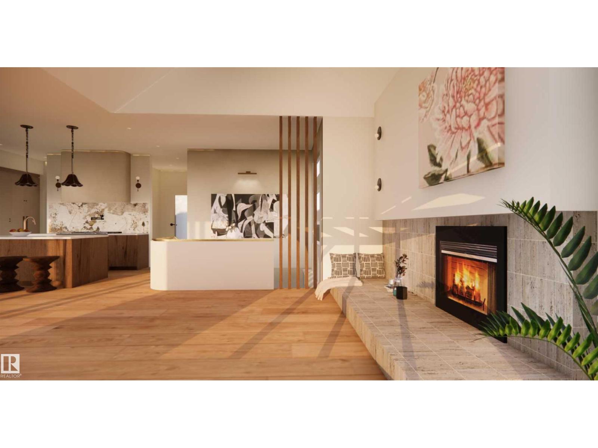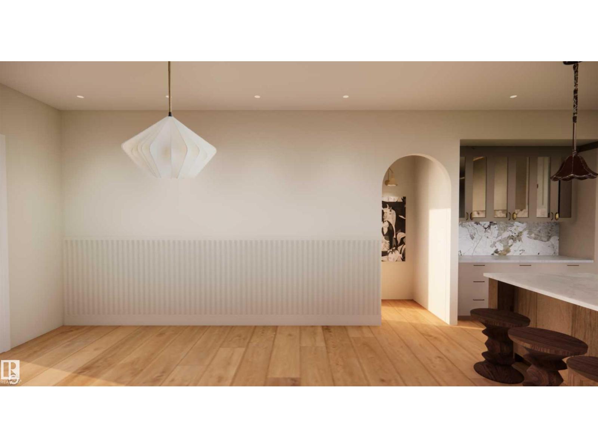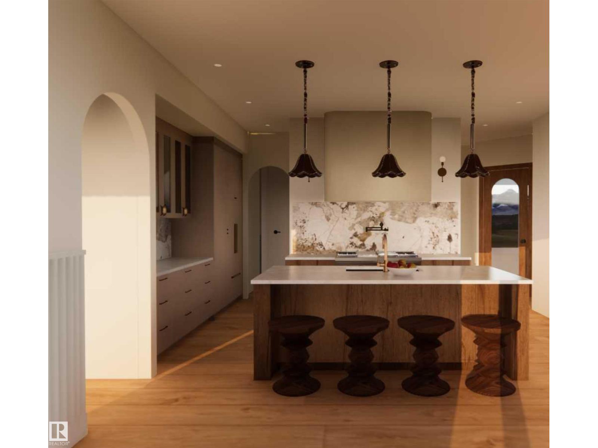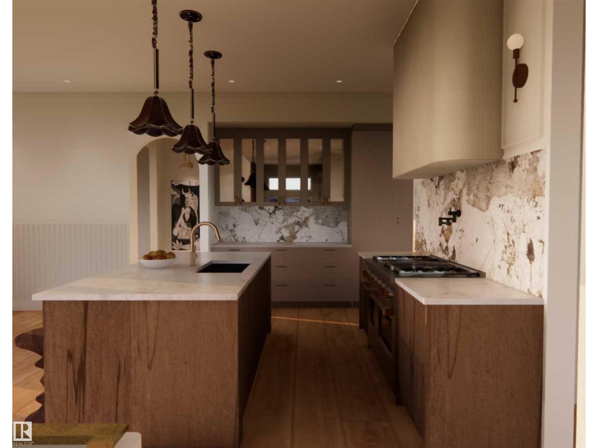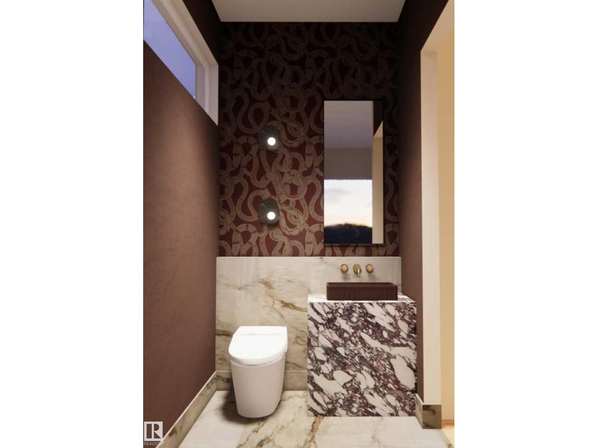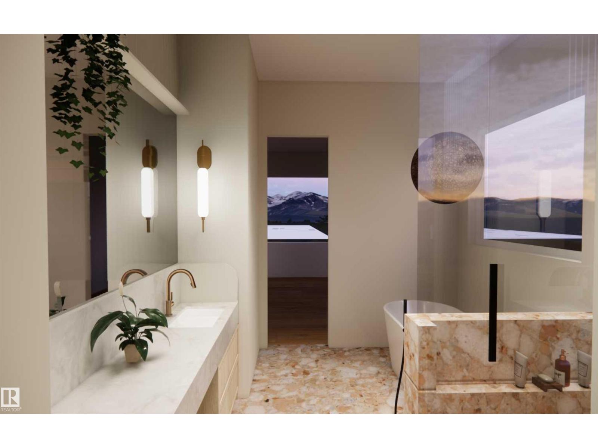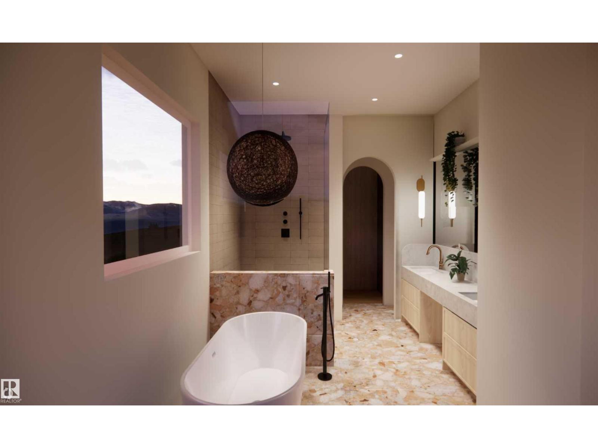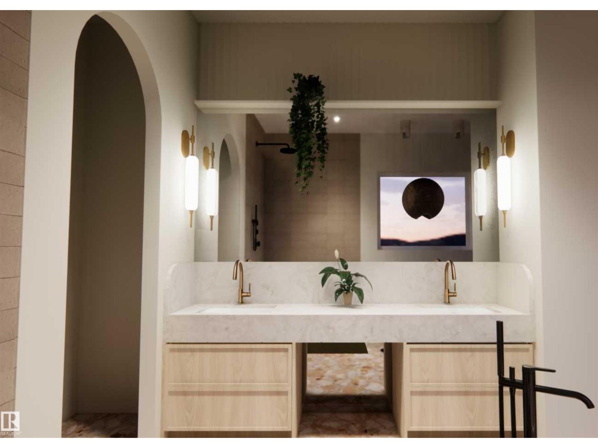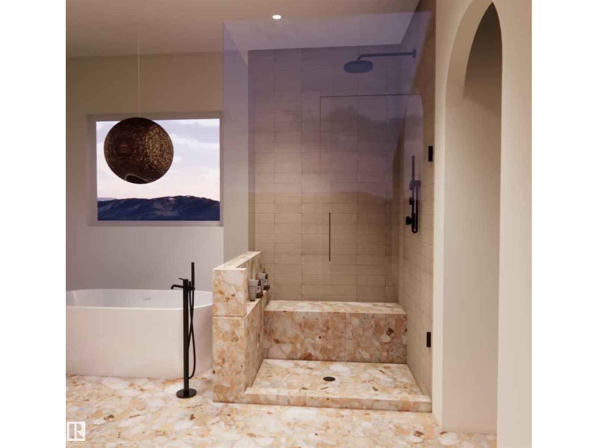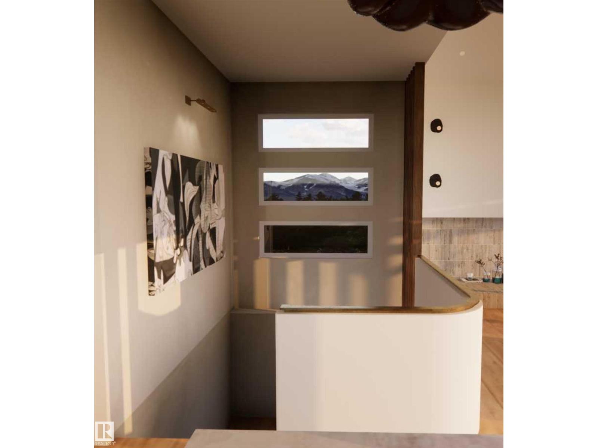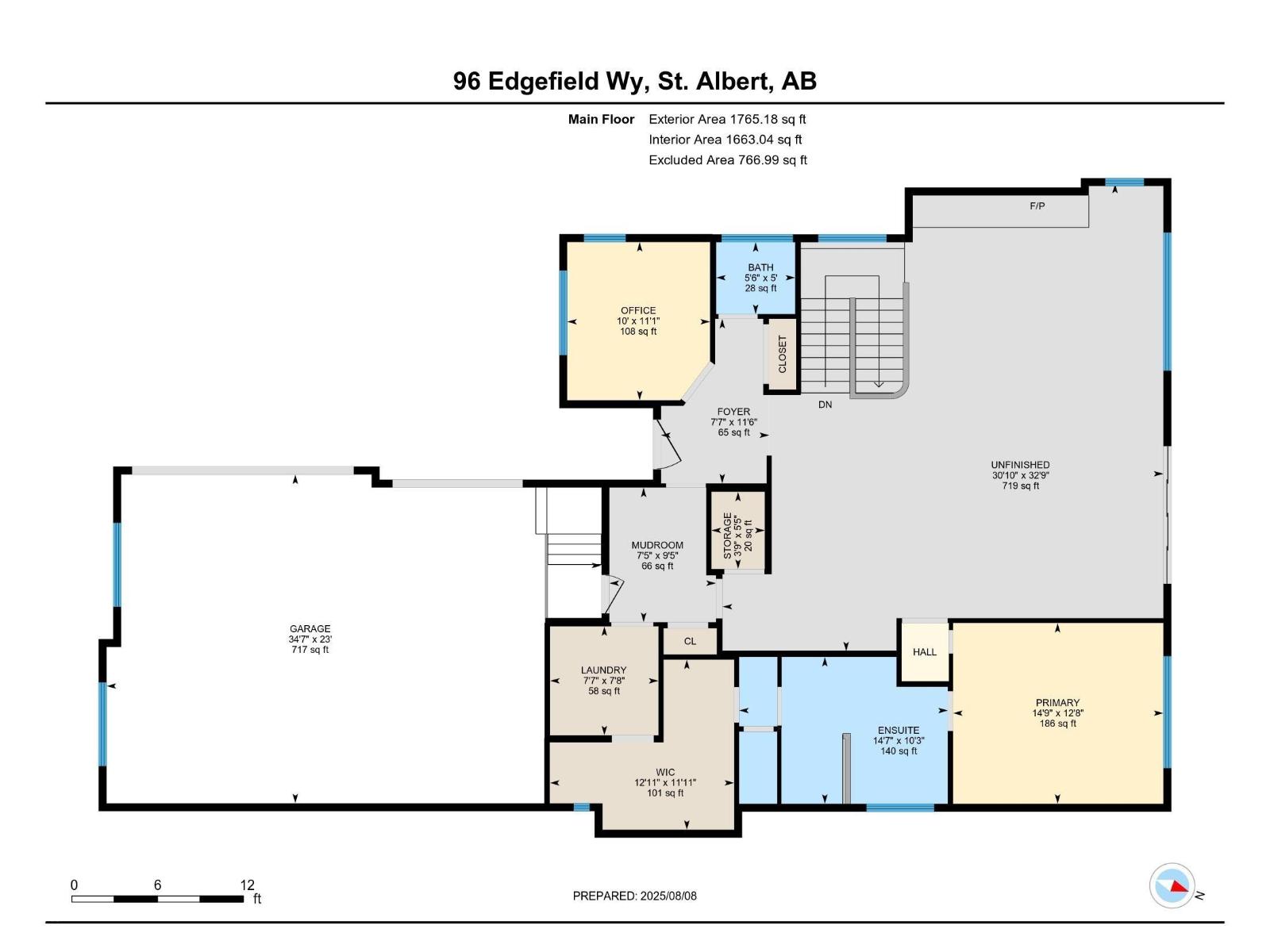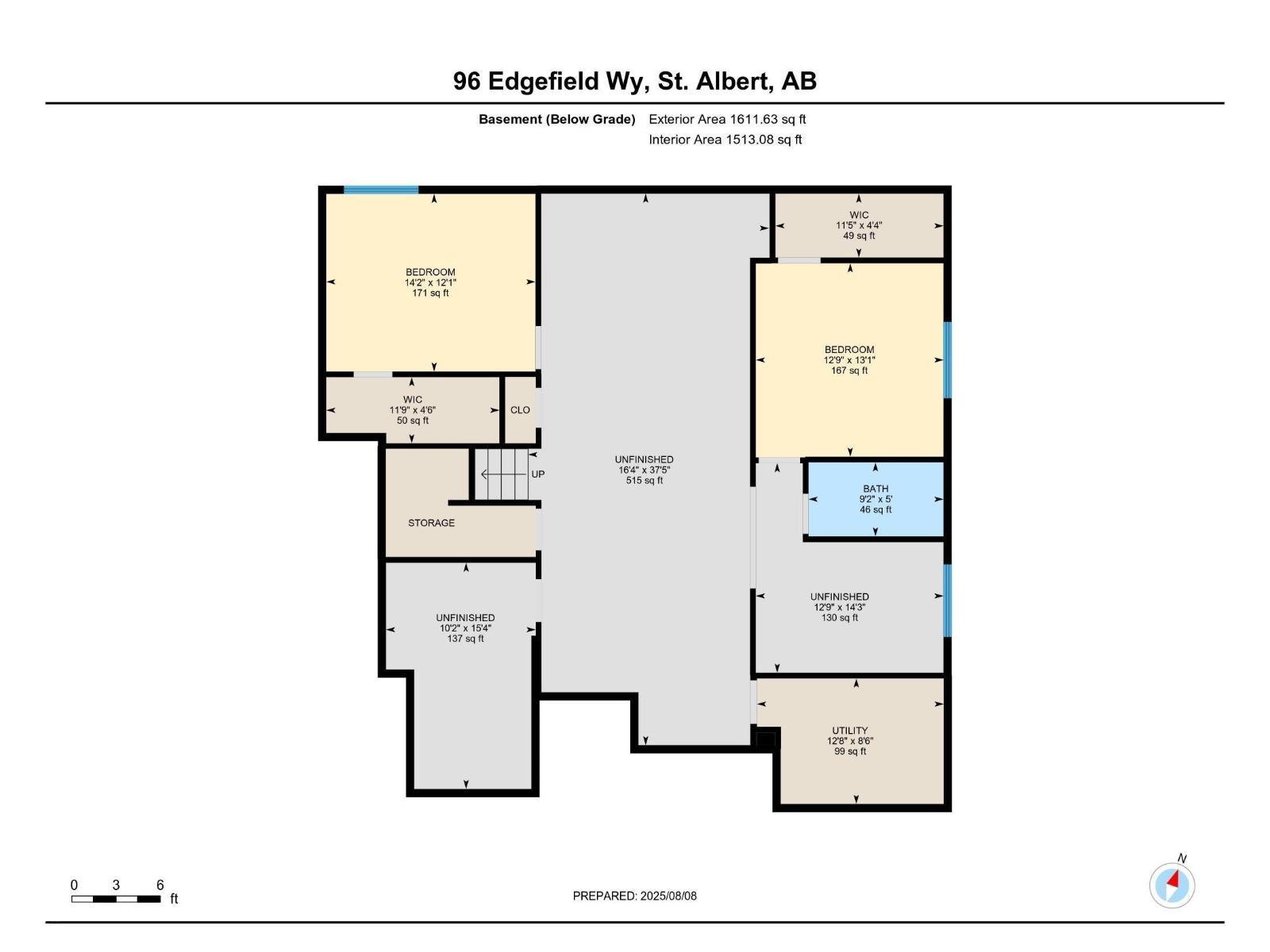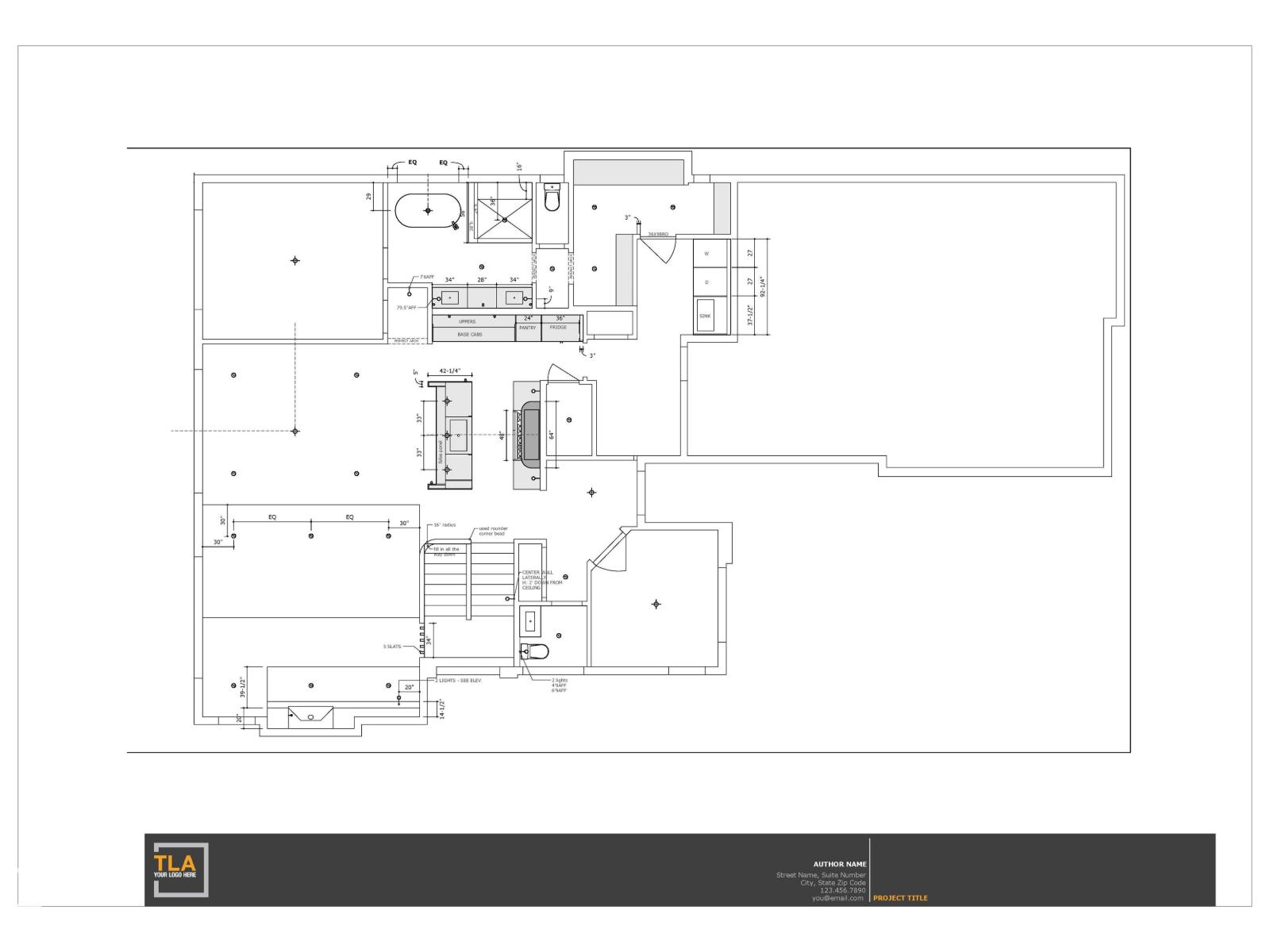3 Bedroom
3 Bathroom
1,765 ft2
Bungalow
Fireplace
Central Air Conditioning
Forced Air
$974,900
Discover this BRAND NEW BUNGALOW in Erin Ridge North – ready November 15! This stunning 1,765 sqft home offers modern design, premium finishes and a spacious open concept layout. The CHEF'S KITCHEN boasts quartz countertops, a large island, walk through pantry and custom cabinetry, while the great room showcases a COZY ELECTRIC FIREPLACE and expansive windows for lots of natural light. The primary suite includes a walk-in closet and a luxurious 5pce ensuite that features a custom shower and throne room. Completing the main floor is an office, 2pce bathroom and laundry room! The FULLY FINISHED BASEMENT features two additional bedrooms (each with their own walk in closet) a 3pce bathroom, family room and a gym. Quality craftsmanship is evident throughout. A TRIPLE ATTACHED GARAGE (34'7 x 23') completes this amazing home! Close to parks, trails, shopping and schools! (id:62055)
Property Details
|
MLS® Number
|
E4452719 |
|
Property Type
|
Single Family |
|
Neigbourhood
|
Erin Ridge North |
|
Amenities Near By
|
Playground, Public Transit, Schools, Shopping |
|
Features
|
Corner Site, See Remarks |
Building
|
Bathroom Total
|
3 |
|
Bedrooms Total
|
3 |
|
Appliances
|
Dishwasher, Hood Fan, Microwave, Refrigerator, Gas Stove(s), Dryer, Two Washers |
|
Architectural Style
|
Bungalow |
|
Basement Development
|
Finished |
|
Basement Type
|
Full (finished) |
|
Constructed Date
|
2025 |
|
Construction Style Attachment
|
Detached |
|
Cooling Type
|
Central Air Conditioning |
|
Fireplace Fuel
|
Gas |
|
Fireplace Present
|
Yes |
|
Fireplace Type
|
Unknown |
|
Half Bath Total
|
1 |
|
Heating Type
|
Forced Air |
|
Stories Total
|
1 |
|
Size Interior
|
1,765 Ft2 |
|
Type
|
House |
Parking
Land
|
Acreage
|
No |
|
Land Amenities
|
Playground, Public Transit, Schools, Shopping |
Rooms
| Level |
Type |
Length |
Width |
Dimensions |
|
Basement |
Family Room |
|
|
Measurements not available |
|
Basement |
Bedroom 2 |
|
|
Measurements not available |
|
Basement |
Bedroom 3 |
|
|
Measurements not available |
|
Main Level |
Living Room |
|
|
Measurements not available |
|
Main Level |
Dining Room |
|
|
Measurements not available |
|
Main Level |
Kitchen |
|
|
Measurements not available |
|
Main Level |
Den |
|
|
Measurements not available |
|
Main Level |
Primary Bedroom |
|
|
Measurements not available |


