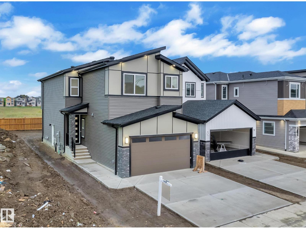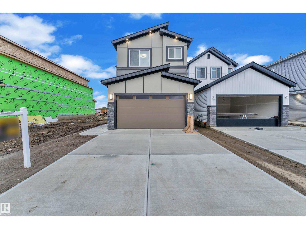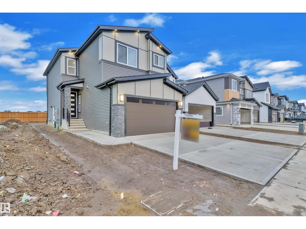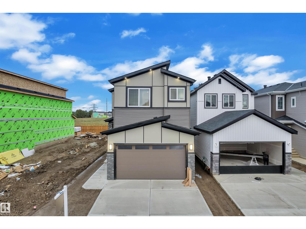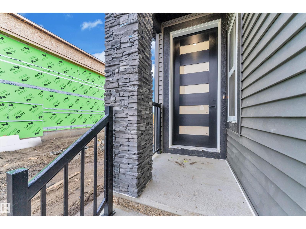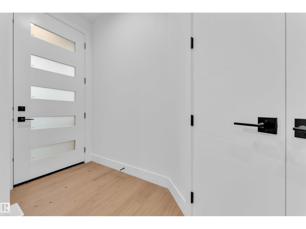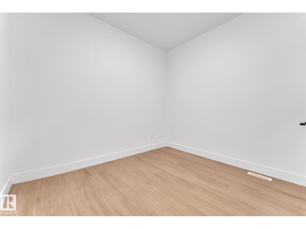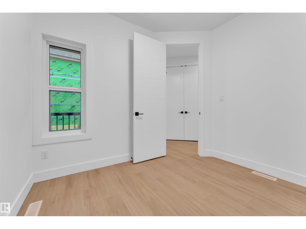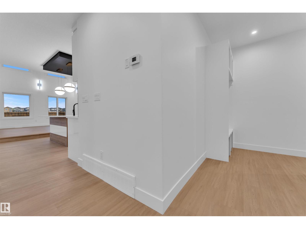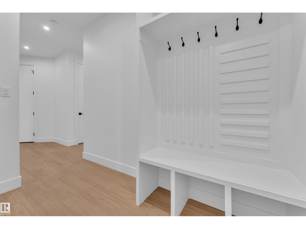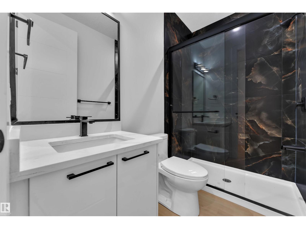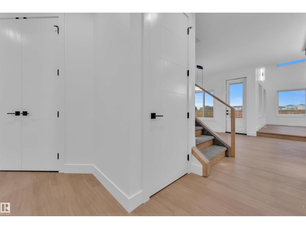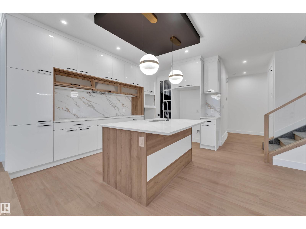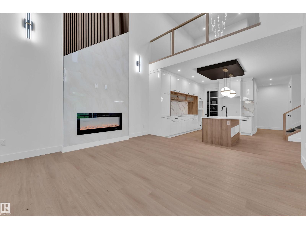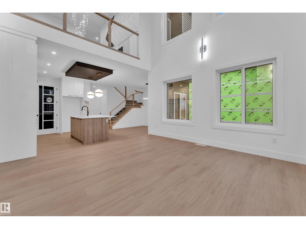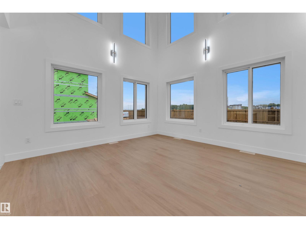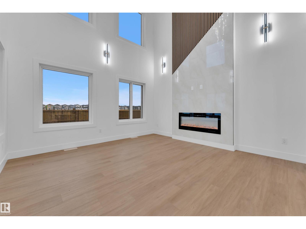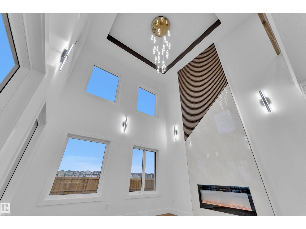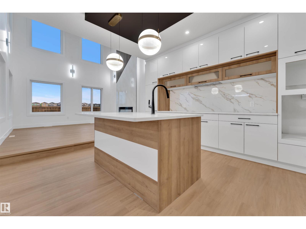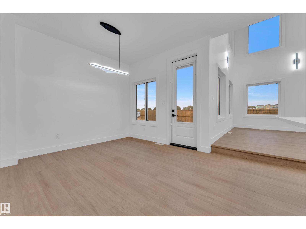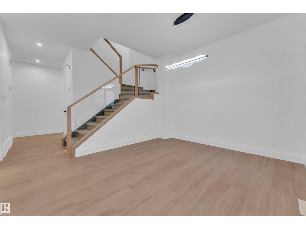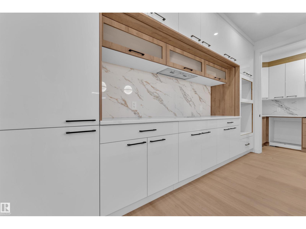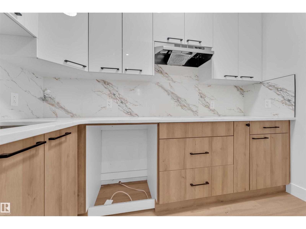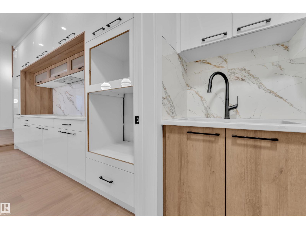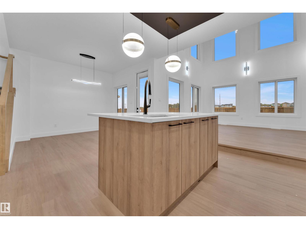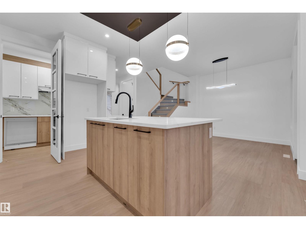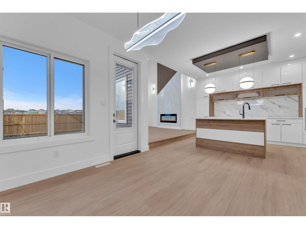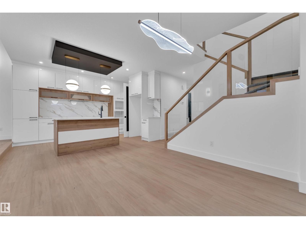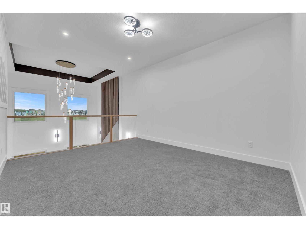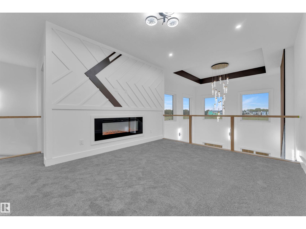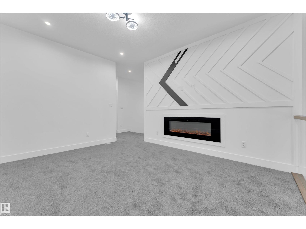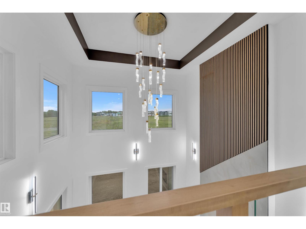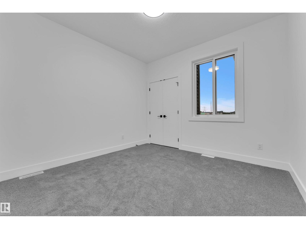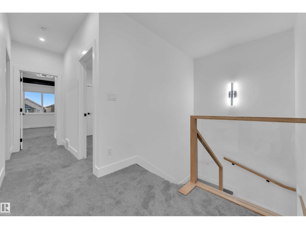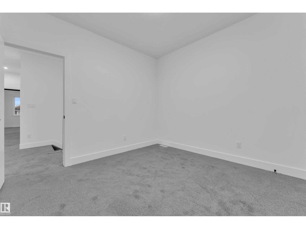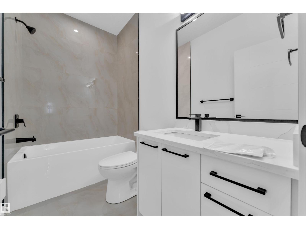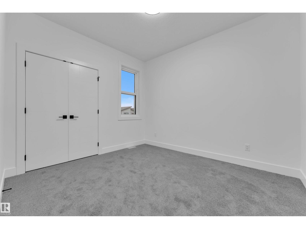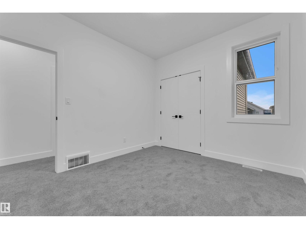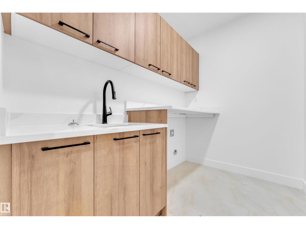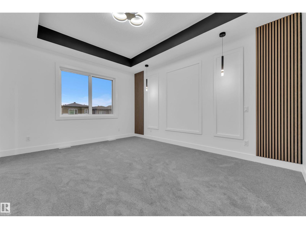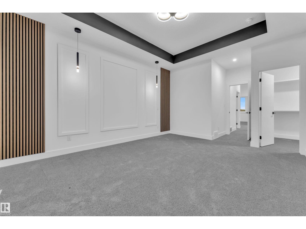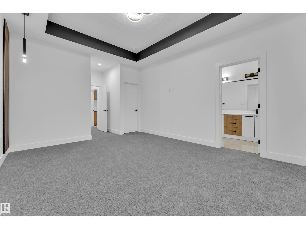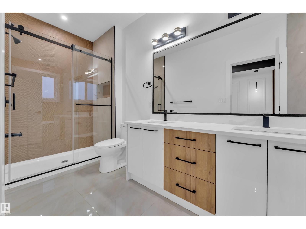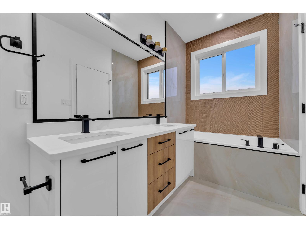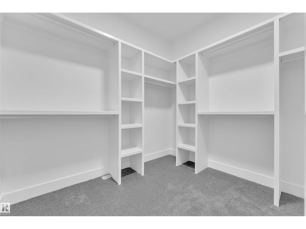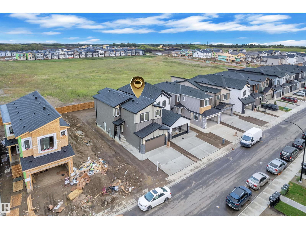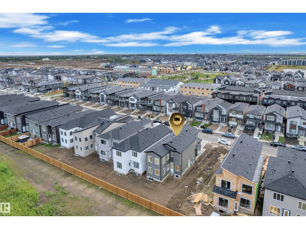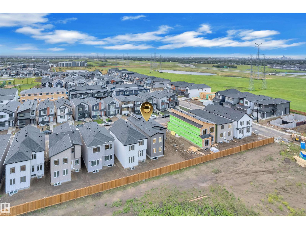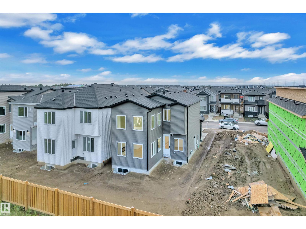4 Bedroom
3 Bathroom
2,152 ft2
Fireplace
Forced Air
$699,500
**ALCES**FULLY UPGRADED**This stylish Edmonton home combines comfort, elegance, and practicality in a sought-after community. The welcoming foyer leads to an open main floor with a bright living area, cozy fireplace, modern kitchen with servery, and inviting dining space. A versatile bedroom and full bath on this level offer flexibility for guests or work-from-home needs. Upstairs, the primary suite feels like a private retreat with a walk-in closet and spa-like ensuite. Two additional bedrooms, a family room, laundry area, and a well-appointed bathroom provide comfort and convenience for daily living. The open-to-below design fills the home with natural light. With thoughtful details, quality finishes, and a floor plan that caters to both everyday living and special occasions, this home is perfect for families, professionals, or anyone seeking a stylish and functional space. Located in a vibrant community close to parks, schools, and amenities, it offers the ideal setting for creating lasting memories. (id:62055)
Property Details
|
MLS® Number
|
E4452640 |
|
Property Type
|
Single Family |
|
Neigbourhood
|
Alces |
|
Amenities Near By
|
Airport, Playground, Schools, Shopping |
Building
|
Bathroom Total
|
3 |
|
Bedrooms Total
|
4 |
|
Appliances
|
See Remarks |
|
Basement Development
|
Unfinished |
|
Basement Type
|
Full (unfinished) |
|
Constructed Date
|
2025 |
|
Construction Style Attachment
|
Detached |
|
Fire Protection
|
Smoke Detectors |
|
Fireplace Fuel
|
Electric |
|
Fireplace Present
|
Yes |
|
Fireplace Type
|
None |
|
Heating Type
|
Forced Air |
|
Stories Total
|
2 |
|
Size Interior
|
2,152 Ft2 |
|
Type
|
House |
Parking
Land
|
Acreage
|
No |
|
Land Amenities
|
Airport, Playground, Schools, Shopping |
|
Size Irregular
|
312.58 |
|
Size Total
|
312.58 M2 |
|
Size Total Text
|
312.58 M2 |
Rooms
| Level |
Type |
Length |
Width |
Dimensions |
|
Main Level |
Living Room |
4.09 m |
4.1 m |
4.09 m x 4.1 m |
|
Main Level |
Dining Room |
2.87 m |
3.25 m |
2.87 m x 3.25 m |
|
Main Level |
Kitchen |
4.1 m |
4.58 m |
4.1 m x 4.58 m |
|
Main Level |
Bedroom 4 |
2.73 m |
3.03 m |
2.73 m x 3.03 m |
|
Main Level |
Second Kitchen |
2.94 m |
1.51 m |
2.94 m x 1.51 m |
|
Upper Level |
Primary Bedroom |
3.8 m |
6.33 m |
3.8 m x 6.33 m |
|
Upper Level |
Bedroom 2 |
3.35 m |
3.26 m |
3.35 m x 3.26 m |
|
Upper Level |
Bedroom 3 |
3.05 m |
3.42 m |
3.05 m x 3.42 m |
|
Upper Level |
Bonus Room |
3.49 m |
4.18 m |
3.49 m x 4.18 m |
|
Upper Level |
Laundry Room |
2.69 m |
1.77 m |
2.69 m x 1.77 m |


