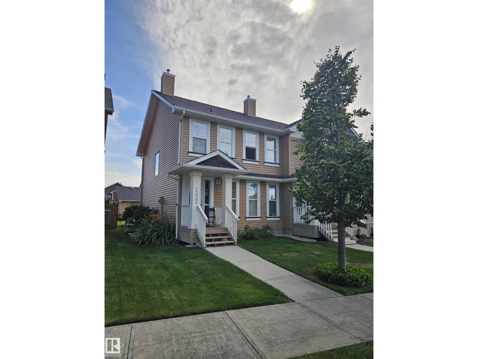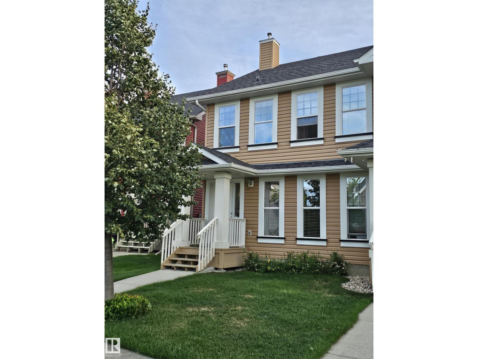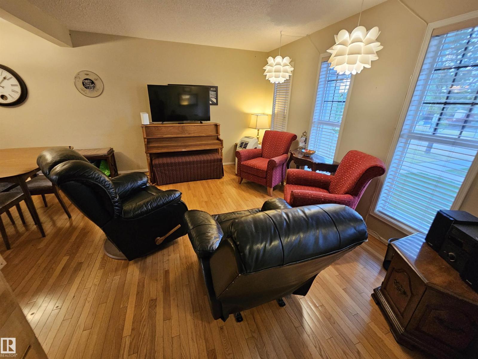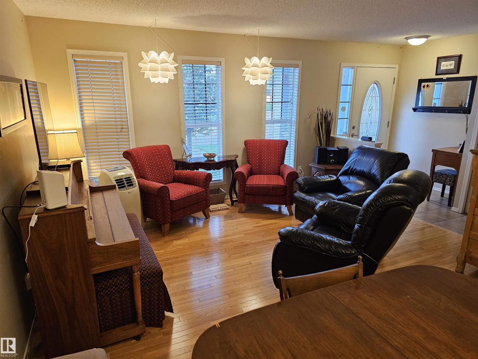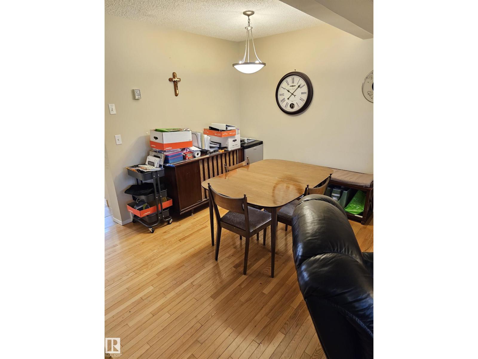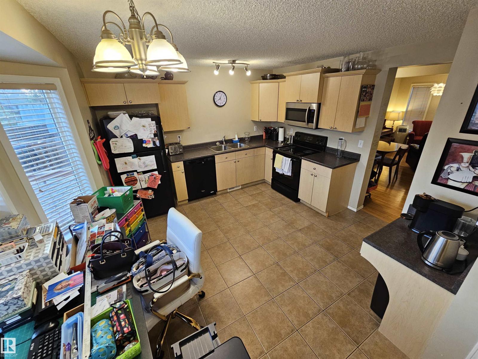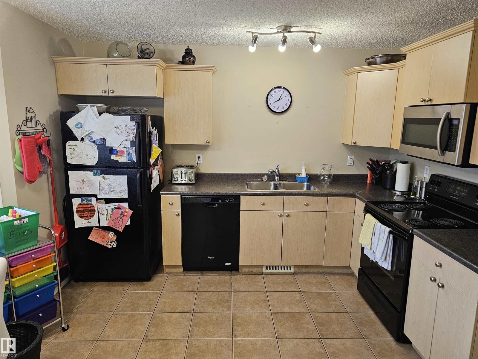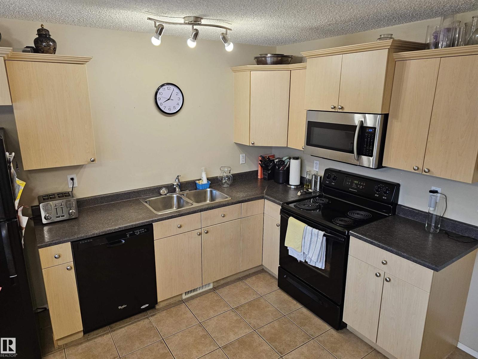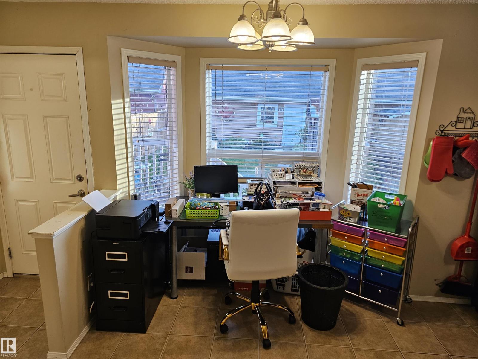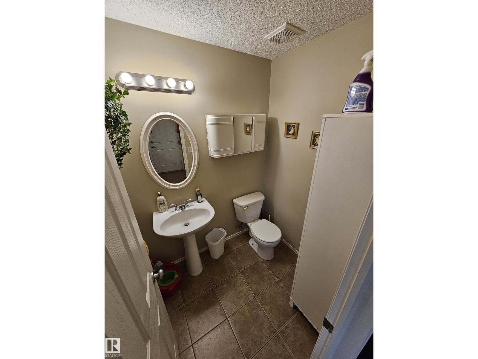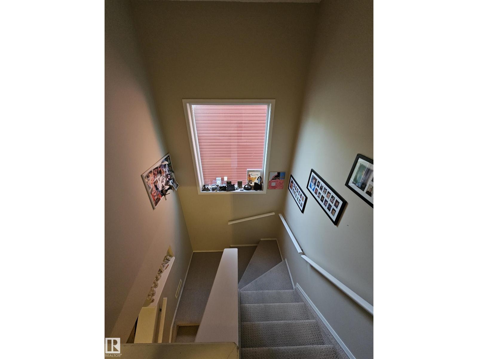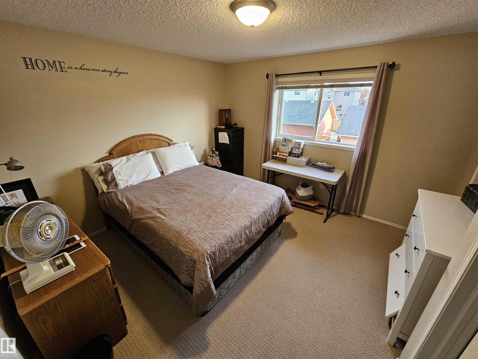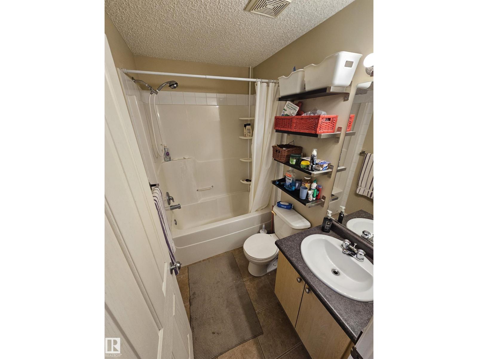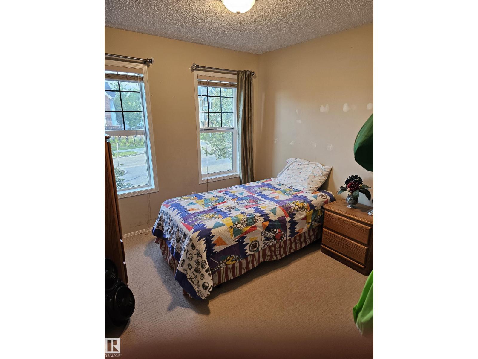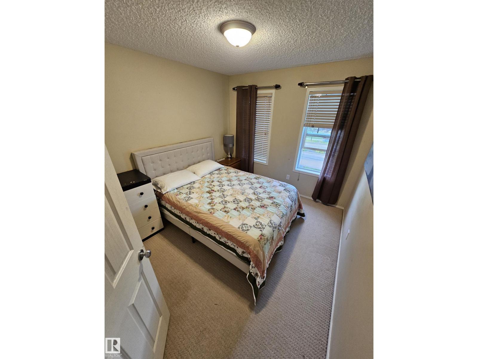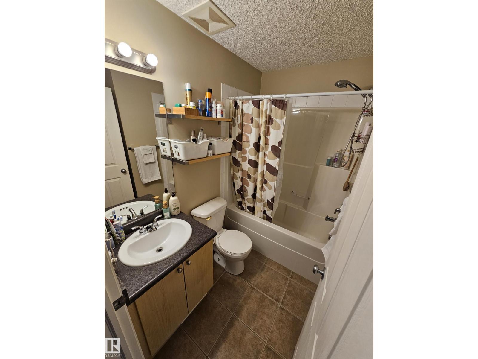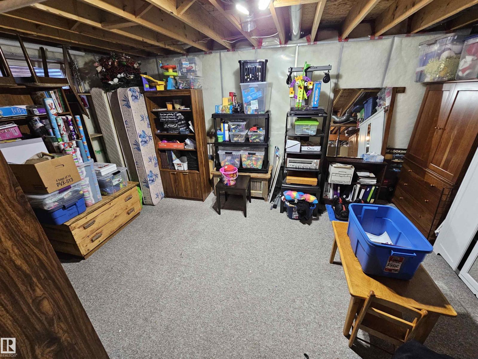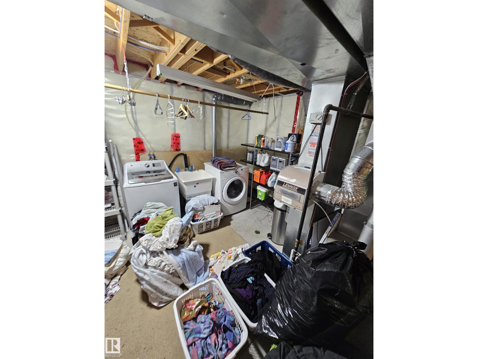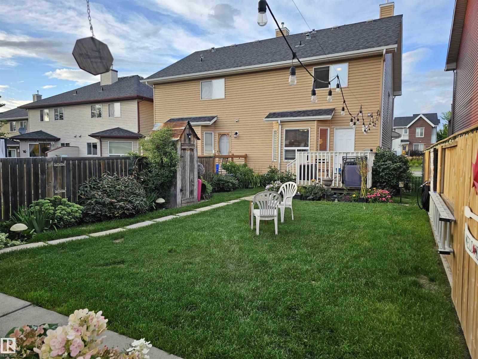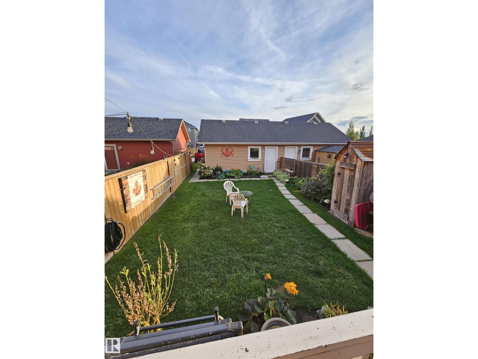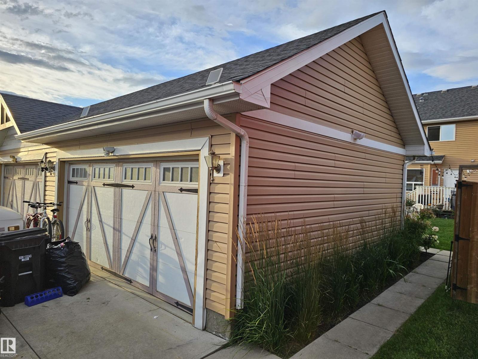3 Bedroom
3 Bathroom
1,235 ft2
Forced Air
$425,888
NO CONDO FEES. Wonderful 2-Storey duplex in the Sherwood Park community of Aspen Trails. This home features a desirable floor plan; upper level includes 3 bedrooms and 2 bathrooms. The large master bedroom comes with a 4-piece ensuite and a walk-in closet. The main floor includes a living room with formal dining room and a spacious kitchen with an eating nook. A 1/2 bath and large closet complete the kitchen area. Unspoiled basement includes a rough-in for a 4th bathroom. This home comes with a fully fenced and landscaped yard with a deck and a double detached garage; absolutely everything you need in a home. Ideally located close to all amenities; schools, shopping and transit with quick access to Anthony Henday and Hwy 16. (id:62055)
Property Details
|
MLS® Number
|
E4452630 |
|
Property Type
|
Single Family |
|
Neigbourhood
|
Aspen Trails |
|
Amenities Near By
|
Playground, Public Transit, Schools, Shopping |
|
Community Features
|
Public Swimming Pool |
|
Features
|
Flat Site, Lane |
|
Parking Space Total
|
4 |
|
Structure
|
Deck |
Building
|
Bathroom Total
|
3 |
|
Bedrooms Total
|
3 |
|
Amenities
|
Vinyl Windows |
|
Appliances
|
Dishwasher, Dryer, Garage Door Opener Remote(s), Garage Door Opener, Microwave Range Hood Combo, Refrigerator, Stove, Washer |
|
Basement Development
|
Finished |
|
Basement Type
|
Full (finished) |
|
Constructed Date
|
2007 |
|
Construction Style Attachment
|
Semi-detached |
|
Half Bath Total
|
1 |
|
Heating Type
|
Forced Air |
|
Stories Total
|
2 |
|
Size Interior
|
1,235 Ft2 |
|
Type
|
Duplex |
Parking
Land
|
Acreage
|
No |
|
Fence Type
|
Fence |
|
Land Amenities
|
Playground, Public Transit, Schools, Shopping |
Rooms
| Level |
Type |
Length |
Width |
Dimensions |
|
Main Level |
Living Room |
4.3 m |
3.3 m |
4.3 m x 3.3 m |
|
Main Level |
Dining Room |
3.3 m |
2.4 m |
3.3 m x 2.4 m |
|
Main Level |
Kitchen |
3.9 m |
4.1 m |
3.9 m x 4.1 m |
|
Upper Level |
Primary Bedroom |
3.8 m |
3.7 m |
3.8 m x 3.7 m |
|
Upper Level |
Bedroom 2 |
2.8 m |
3.9 m |
2.8 m x 3.9 m |
|
Upper Level |
Bedroom 3 |
2.8 m |
3.4 m |
2.8 m x 3.4 m |


