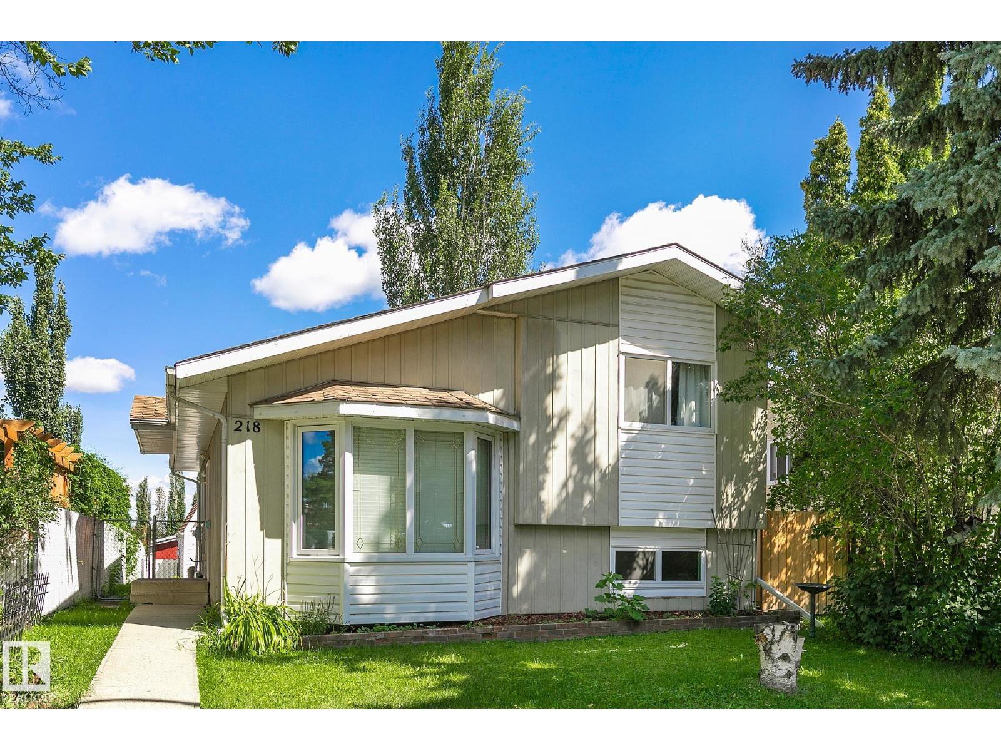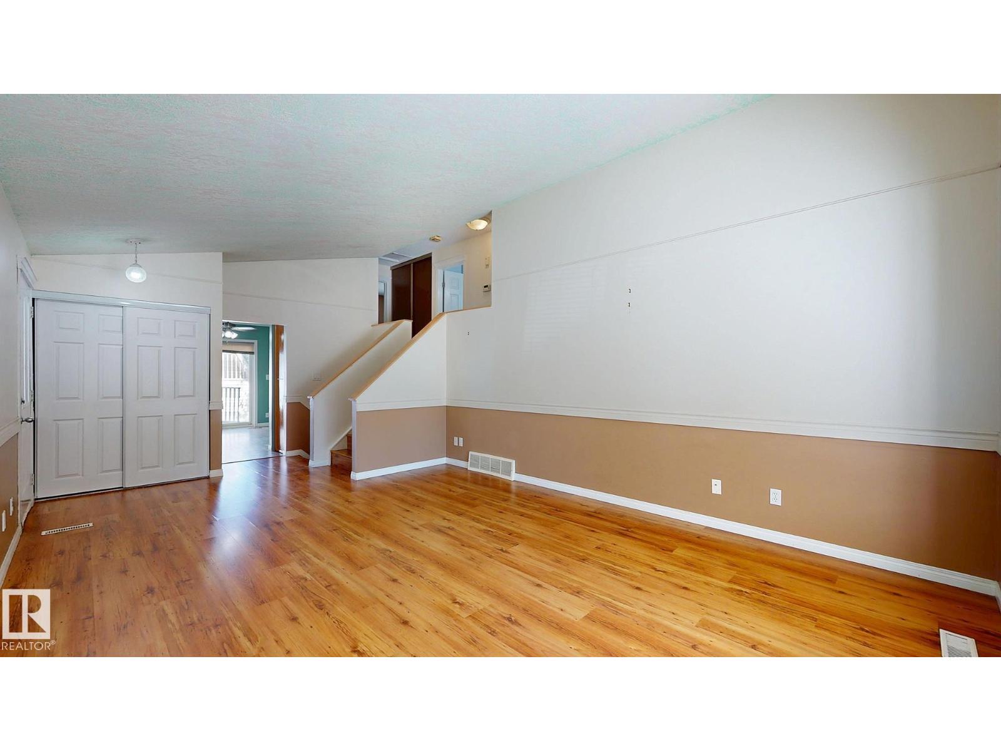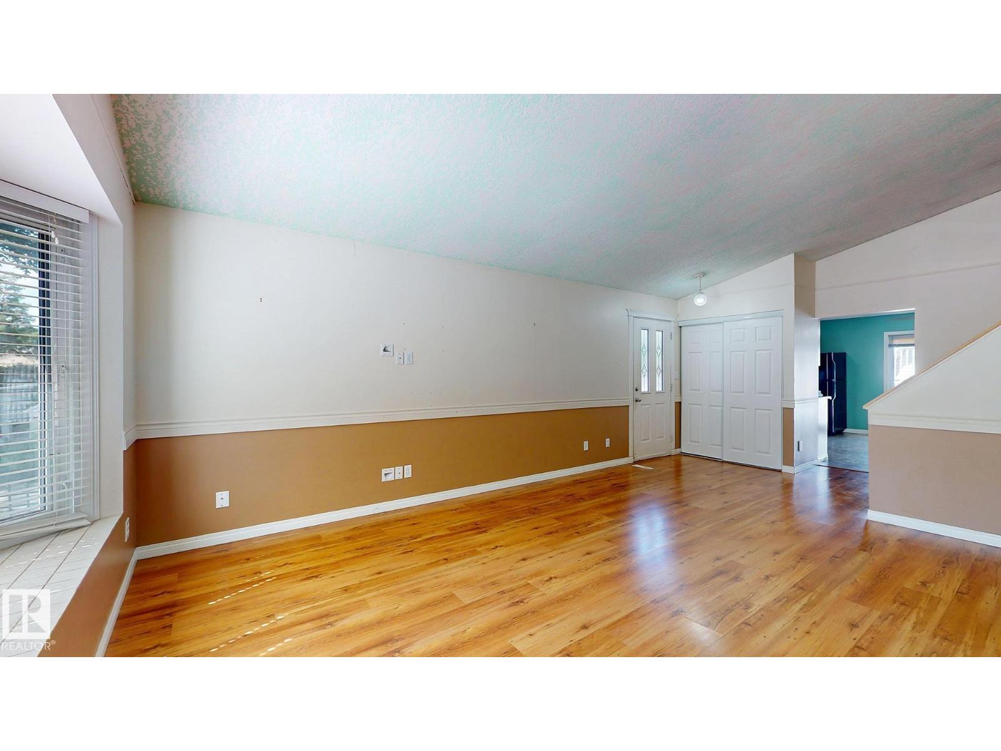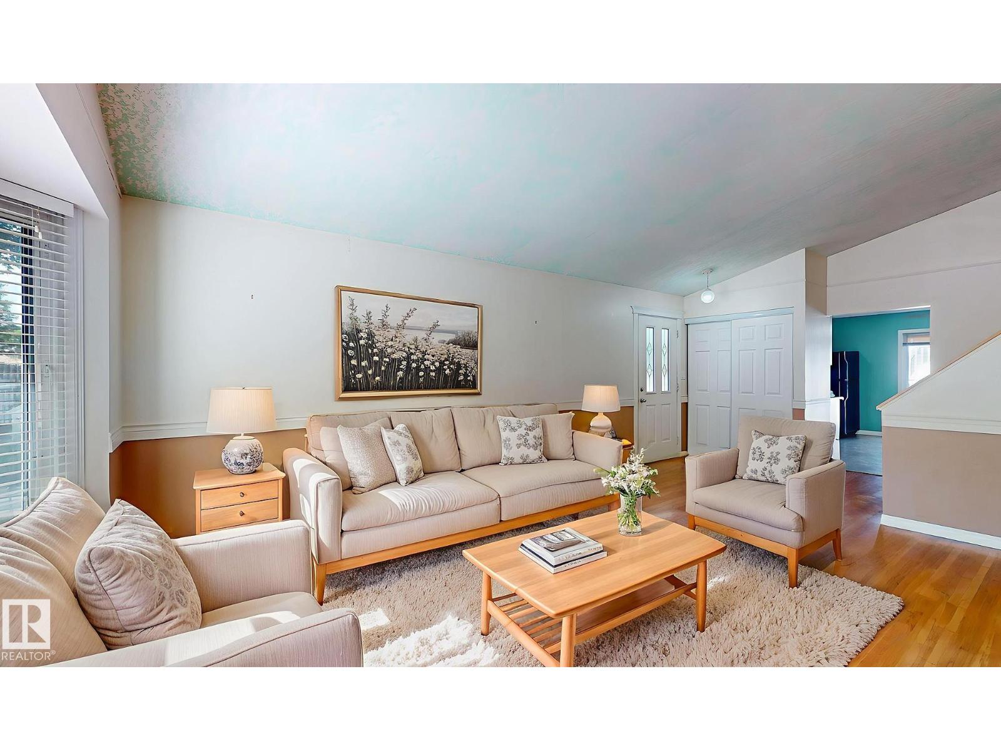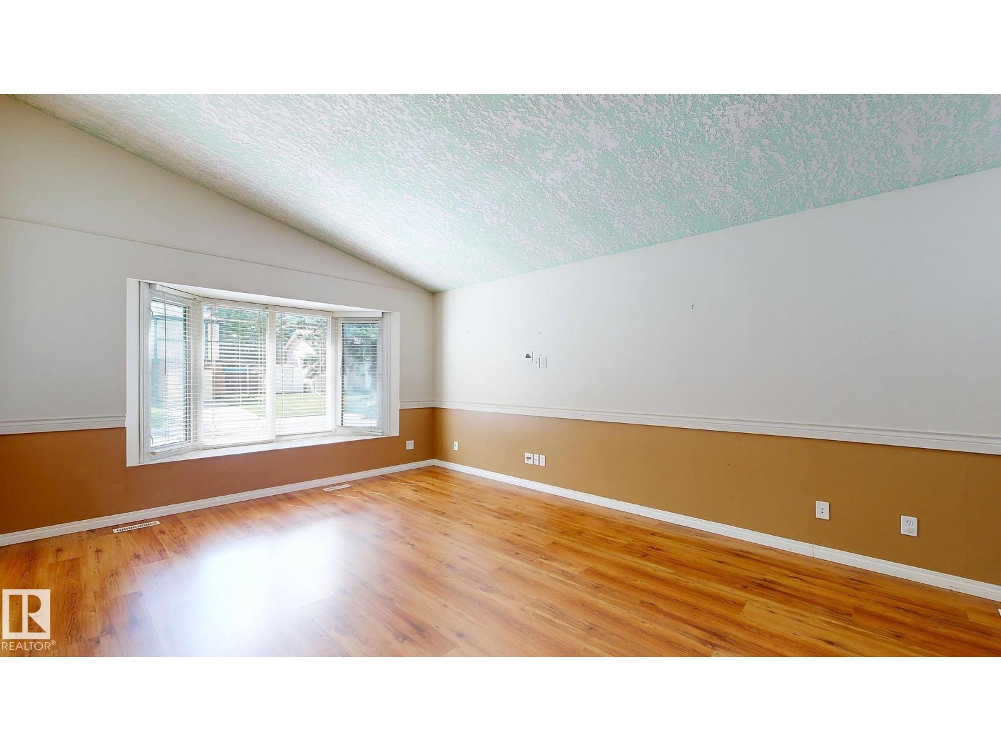4 Bedroom
2 Bathroom
940 ft2
Forced Air
$389,900
Welcome to this cute four-level split home located in the desirable Grove Meadows community.This spacious property offers 4 bedrooms, 2 bathrooms, and a double garage with a convenient MEZZANINE for STORAGE—perfect for keeping everything organized. Step into the bright, open-concept kitchen, which flows effortlessly onto the deck—ideal for morning coffee or summer barbecues. The spacious living room features a charming bay window, filling the space with natural light. The third level offers bedroom, 3 & 4. On the 4th level, you'll find a large media/library room, perfect for movie nights, a home office, or quiet reading. Over 1800sf developed. Whether you're looking for space to grow or to entertain, this home offers loads of storage, functionality, character, and comfort in a prime location close to schools, parks, and amenities. (id:62055)
Property Details
|
MLS® Number
|
E4452623 |
|
Property Type
|
Single Family |
|
Neigbourhood
|
Grove Meadows |
|
Amenities Near By
|
Golf Course, Shopping |
|
Features
|
Lane, No Smoking Home |
|
Parking Space Total
|
4 |
|
Structure
|
Deck |
Building
|
Bathroom Total
|
2 |
|
Bedrooms Total
|
4 |
|
Appliances
|
Dishwasher, Dryer, Refrigerator, Stove, Washer |
|
Basement Development
|
Finished |
|
Basement Type
|
Full (finished) |
|
Constructed Date
|
1982 |
|
Construction Style Attachment
|
Detached |
|
Heating Type
|
Forced Air |
|
Size Interior
|
940 Ft2 |
|
Type
|
House |
Parking
Land
|
Acreage
|
No |
|
Fence Type
|
Fence |
|
Land Amenities
|
Golf Course, Shopping |
|
Size Irregular
|
362.88 |
|
Size Total
|
362.88 M2 |
|
Size Total Text
|
362.88 M2 |
Rooms
| Level |
Type |
Length |
Width |
Dimensions |
|
Basement |
Family Room |
|
|
Measurements not available |
|
Basement |
Den |
5.16 m |
4.11 m |
5.16 m x 4.11 m |
|
Basement |
Utility Room |
5.52 m |
4.28 m |
5.52 m x 4.28 m |
|
Lower Level |
Bedroom 4 |
4.76 m |
3.05 m |
4.76 m x 3.05 m |
|
Main Level |
Living Room |
7.49 m |
4.13 m |
7.49 m x 4.13 m |
|
Main Level |
Kitchen |
4.4 m |
4.13 m |
4.4 m x 4.13 m |
|
Upper Level |
Primary Bedroom |
4.53 m |
3.23 m |
4.53 m x 3.23 m |
|
Upper Level |
Bedroom 2 |
3.17 m |
3.23 m |
3.17 m x 3.23 m |
|
Upper Level |
Bedroom 3 |
5.12 m |
3.05 m |
5.12 m x 3.05 m |


