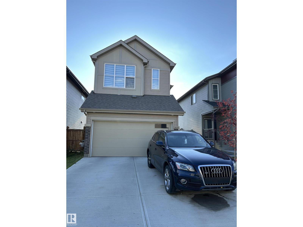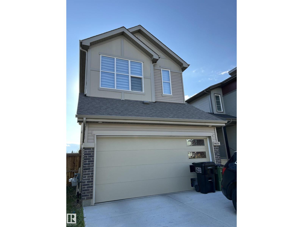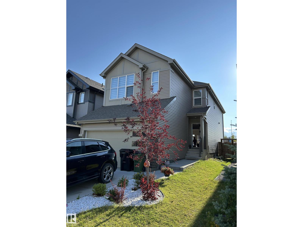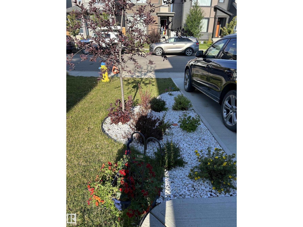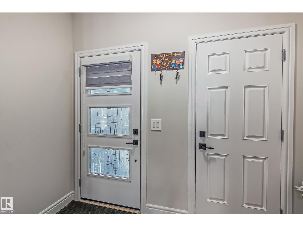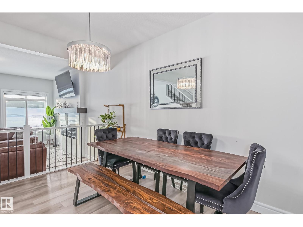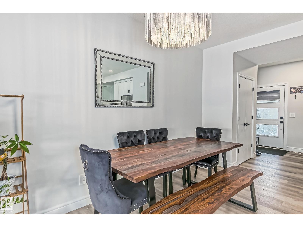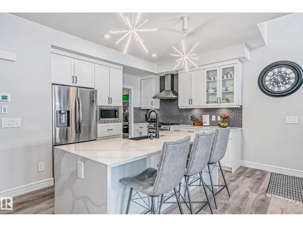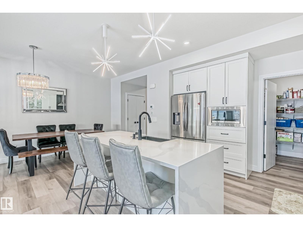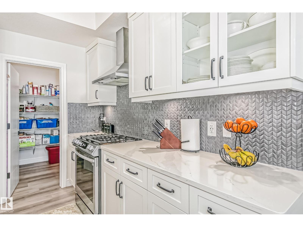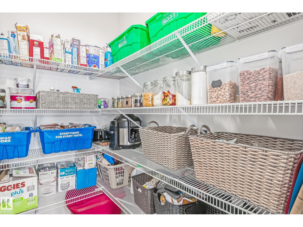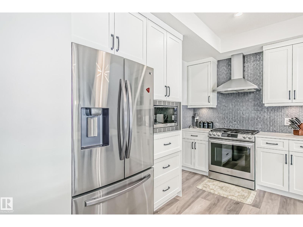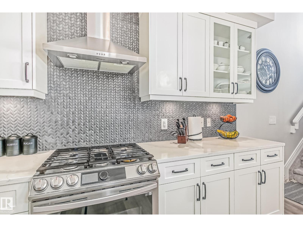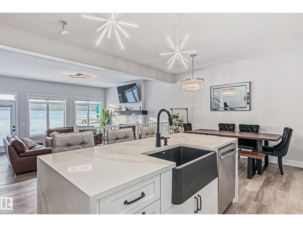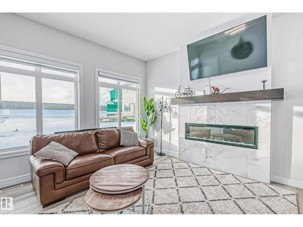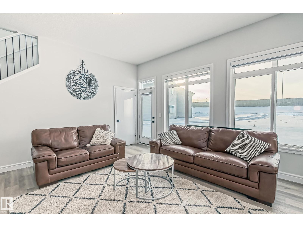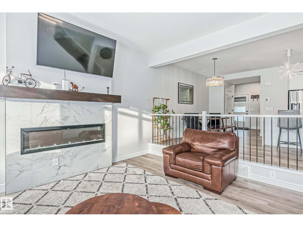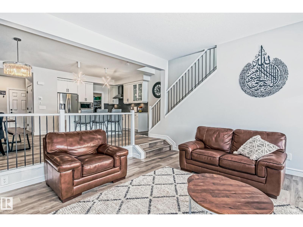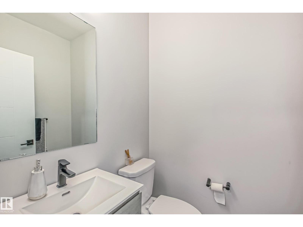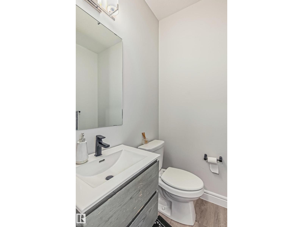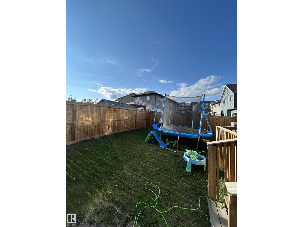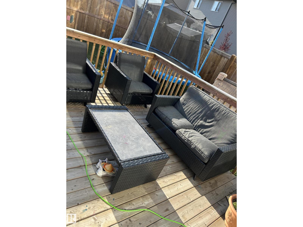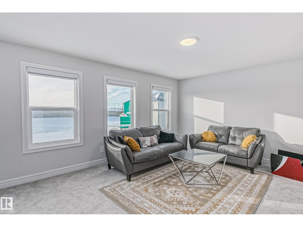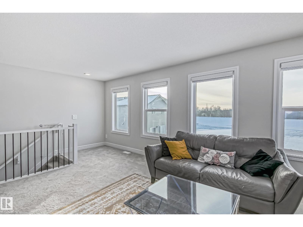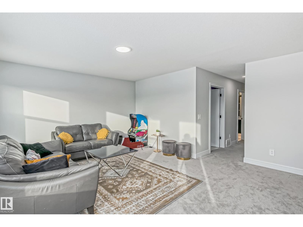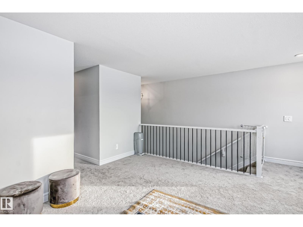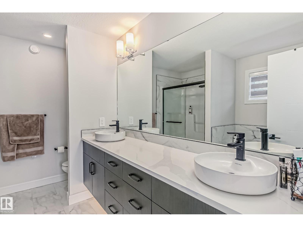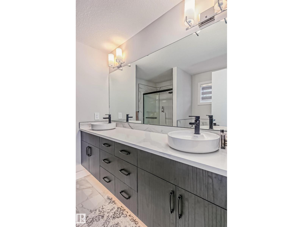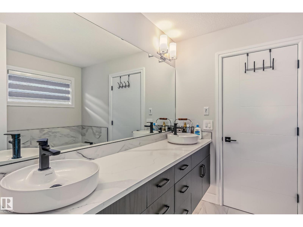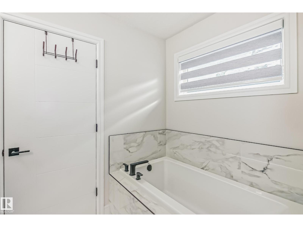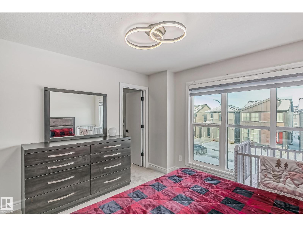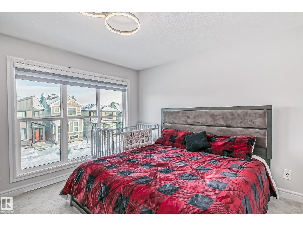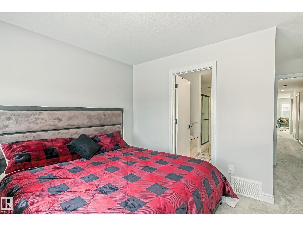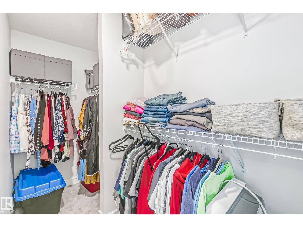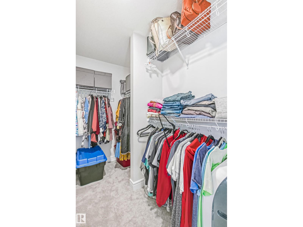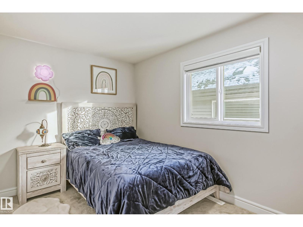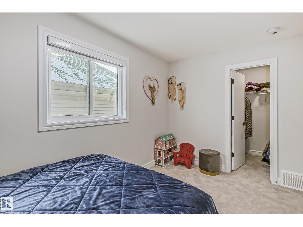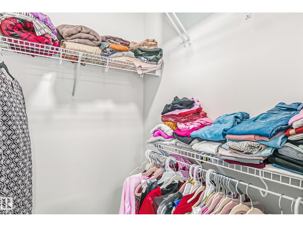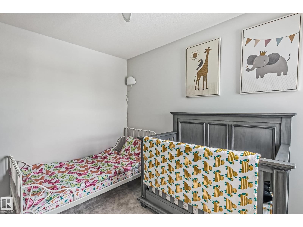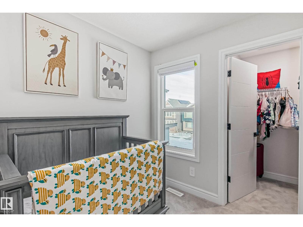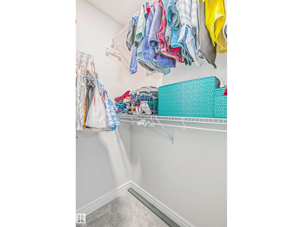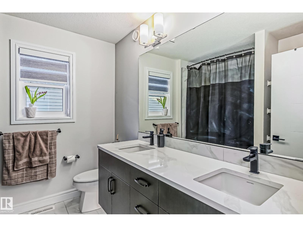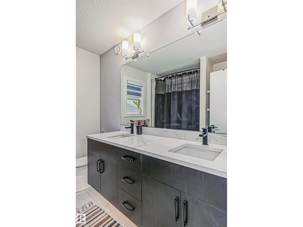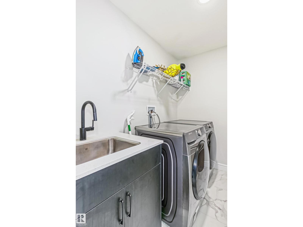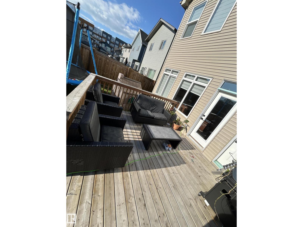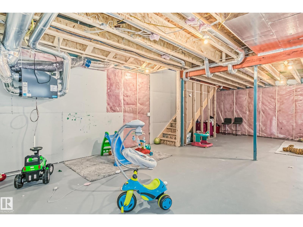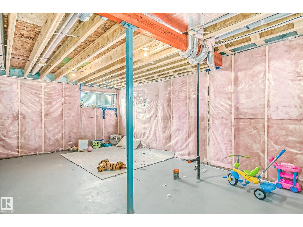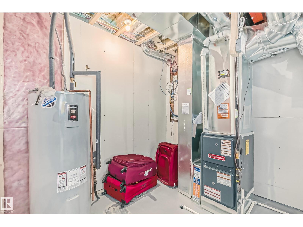3 Bedroom
3 Bathroom
2,131 ft2
Fireplace
Forced Air
$599,000
Stunning Home in Secord – Edmonton West.Move-In Ready.Welcome to this beautifully upgraded home offering over 2100 sq. ft. of modern living space. Featuring 3 bedrooms, 2.5 bathrooms, and a Separate Side Entrance for Future Legal Basement Suite. The main floor boasts 9 ft ceilings, a spacious foyer, sunken living room with electric fireplace, and an open-concept layout. The chef-inspired kitchen is sure to impress, showcasing white cabinetry, granite countertops, glass tile backsplash, SS appliances including a gas stove.A stunning granite waterfall island with farmhouse sink. Step out to a sunny, landscaped, fully fenced backyard with a deck—perfect for relaxing or entertaining. Upstairs offers a large bonus room, ideal as a media or play space. The luxurious primary suite features double vessel sinks, modern tiles, and under-cabinet lighting. Two more generously sized bedrooms share a full bath with double sinks. Located in a family-friendly neighborhood close to schools,easy access to Edmonton Downtown (id:62055)
Property Details
|
MLS® Number
|
E4452597 |
|
Property Type
|
Single Family |
|
Neigbourhood
|
Secord |
|
Amenities Near By
|
Playground, Schools, Shopping |
|
Features
|
Flat Site, Park/reserve, No Animal Home, No Smoking Home |
|
Structure
|
Deck |
Building
|
Bathroom Total
|
3 |
|
Bedrooms Total
|
3 |
|
Amenities
|
Ceiling - 9ft |
|
Appliances
|
Dishwasher, Dryer, Garage Door Opener Remote(s), Garage Door Opener, Hood Fan, Microwave, Refrigerator, Gas Stove(s), Washer, Window Coverings |
|
Basement Development
|
Unfinished |
|
Basement Type
|
Full (unfinished) |
|
Constructed Date
|
2021 |
|
Construction Style Attachment
|
Detached |
|
Fireplace Fuel
|
Electric |
|
Fireplace Present
|
Yes |
|
Fireplace Type
|
Unknown |
|
Half Bath Total
|
1 |
|
Heating Type
|
Forced Air |
|
Stories Total
|
2 |
|
Size Interior
|
2,131 Ft2 |
|
Type
|
House |
Parking
Land
|
Acreage
|
No |
|
Fence Type
|
Fence |
|
Land Amenities
|
Playground, Schools, Shopping |
|
Size Irregular
|
347.06 |
|
Size Total
|
347.06 M2 |
|
Size Total Text
|
347.06 M2 |
Rooms
| Level |
Type |
Length |
Width |
Dimensions |
|
Main Level |
Living Room |
|
|
5.03 × 4.83 |
|
Main Level |
Dining Room |
|
|
2.59 × 4.34 |
|
Main Level |
Kitchen |
|
|
4.43 × 4.02 |
|
Upper Level |
Primary Bedroom |
|
|
3.69 × 3.98 |
|
Upper Level |
Bedroom 2 |
|
|
2.61 × 4.19 |
|
Upper Level |
Bedroom 3 |
|
|
2.59 × 3.44 |
|
Upper Level |
Bonus Room |
|
|
6.39 × 4.77 |


