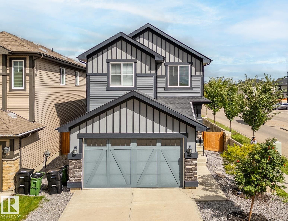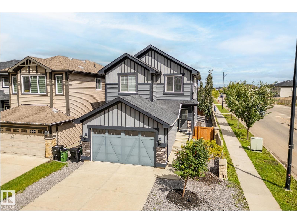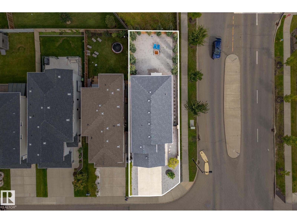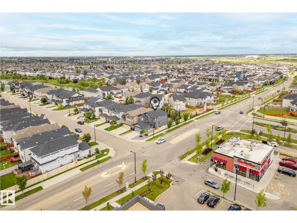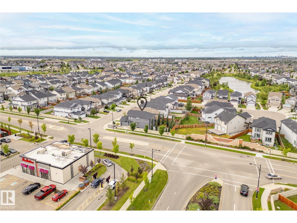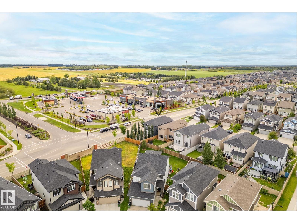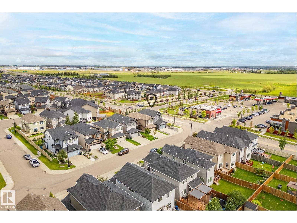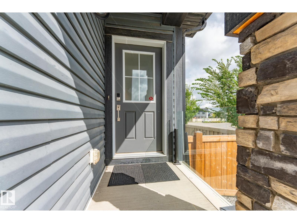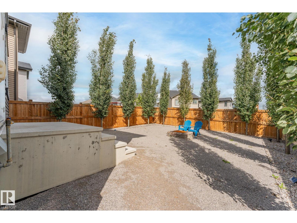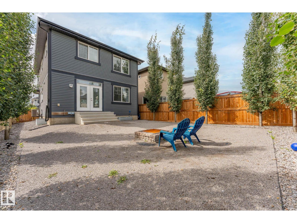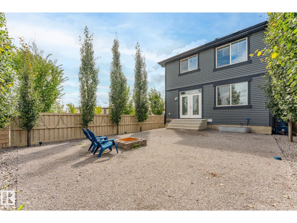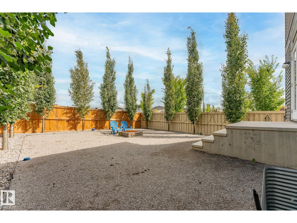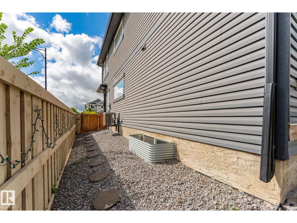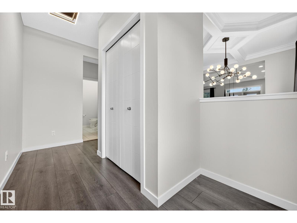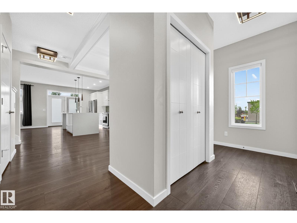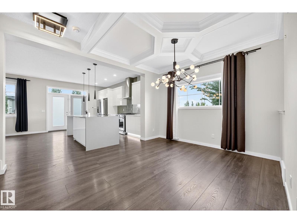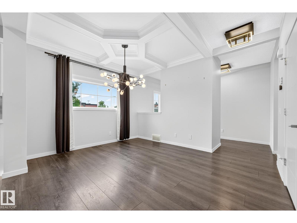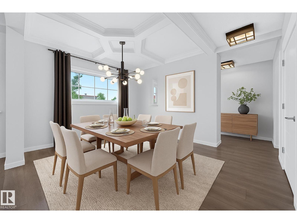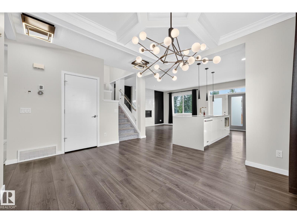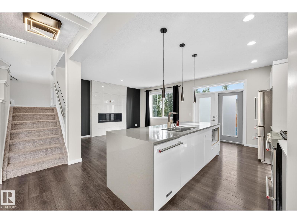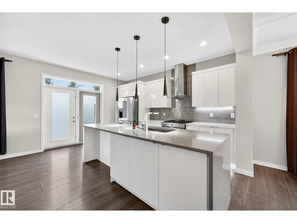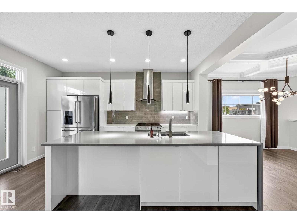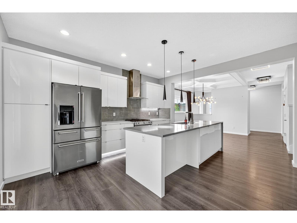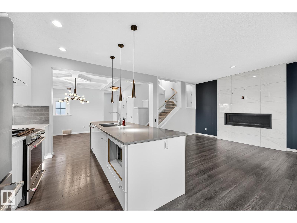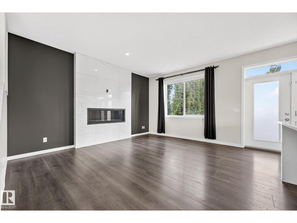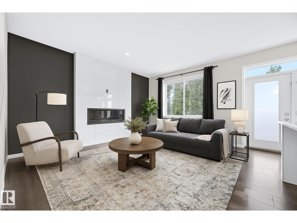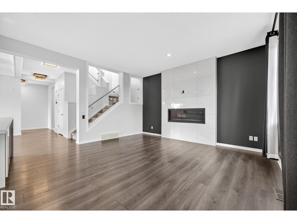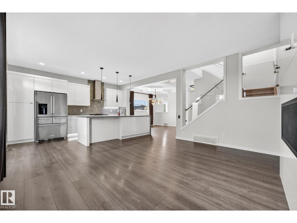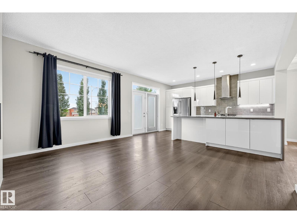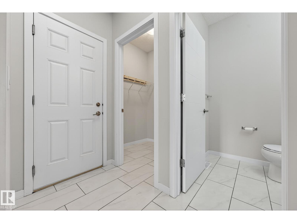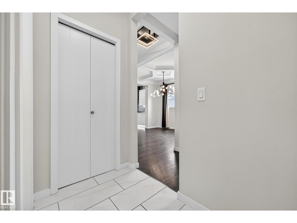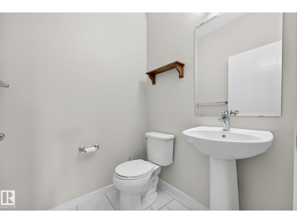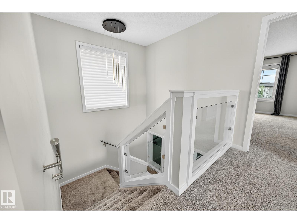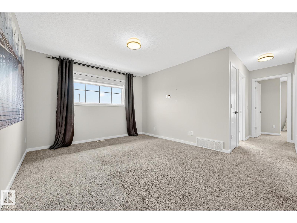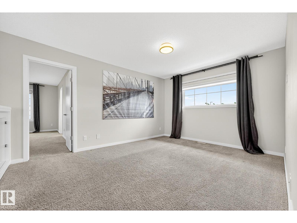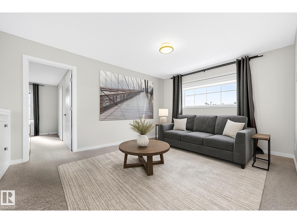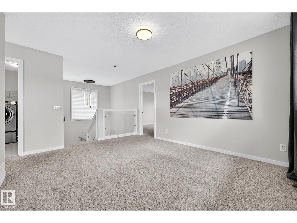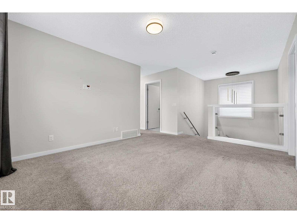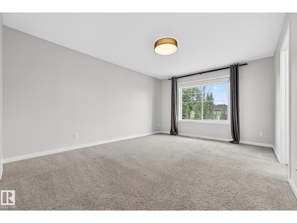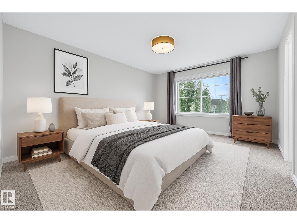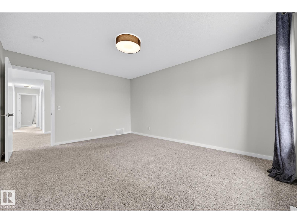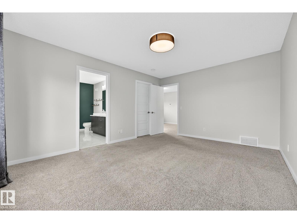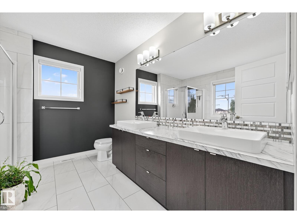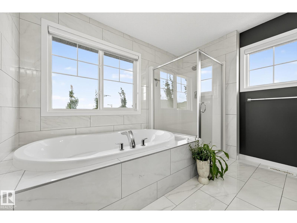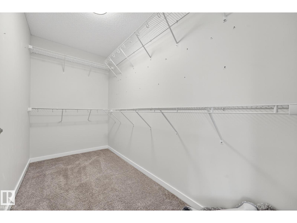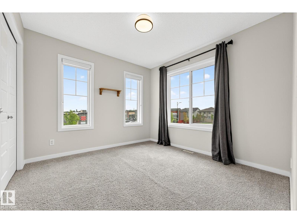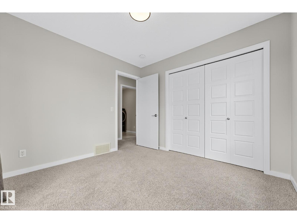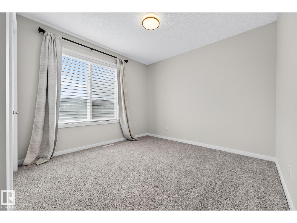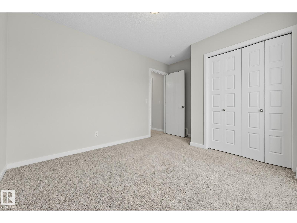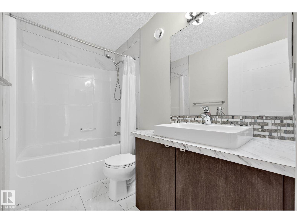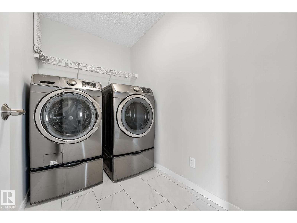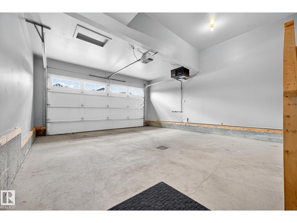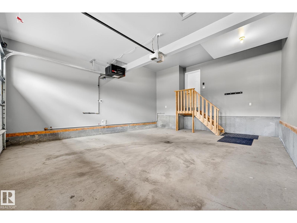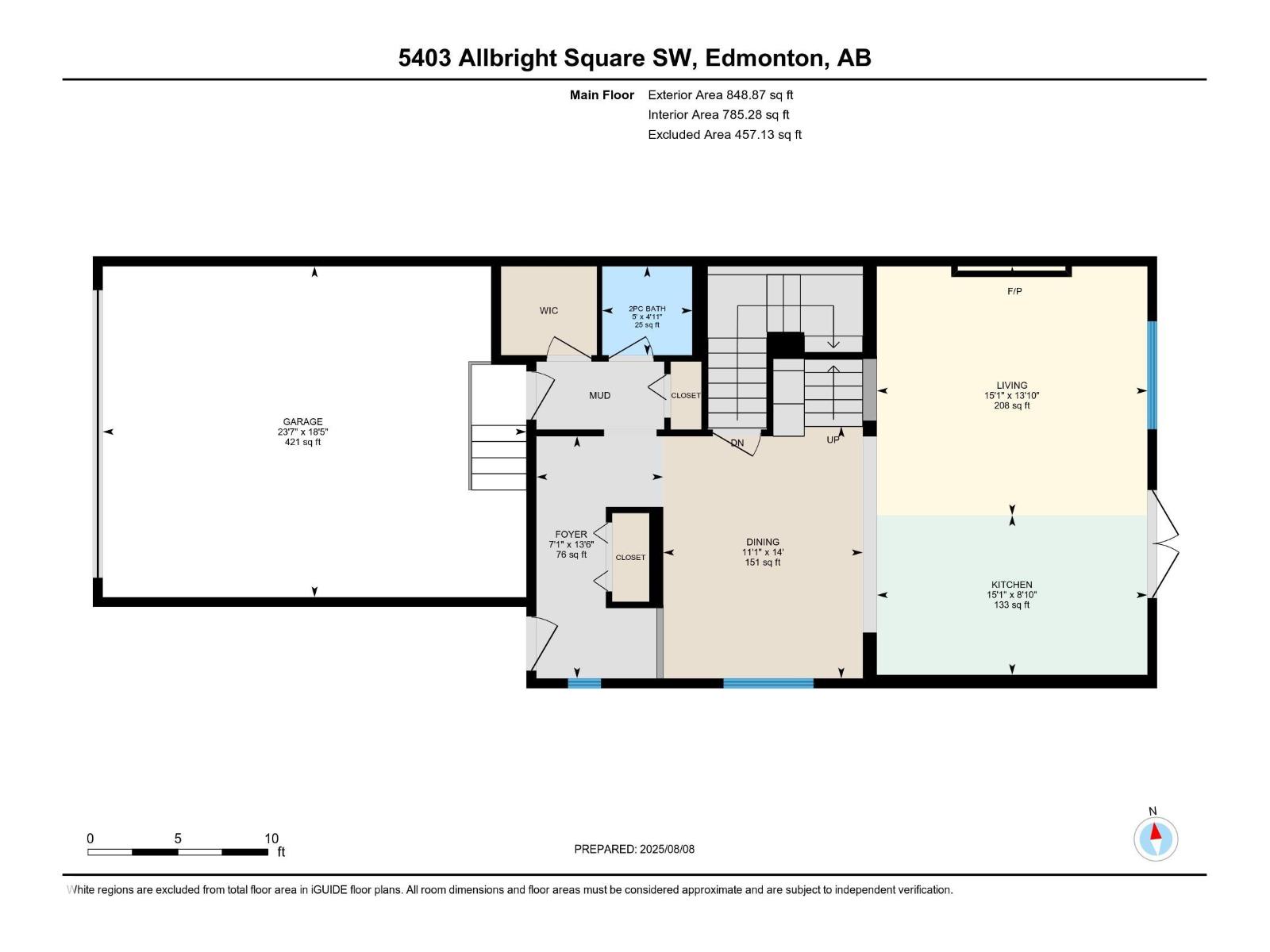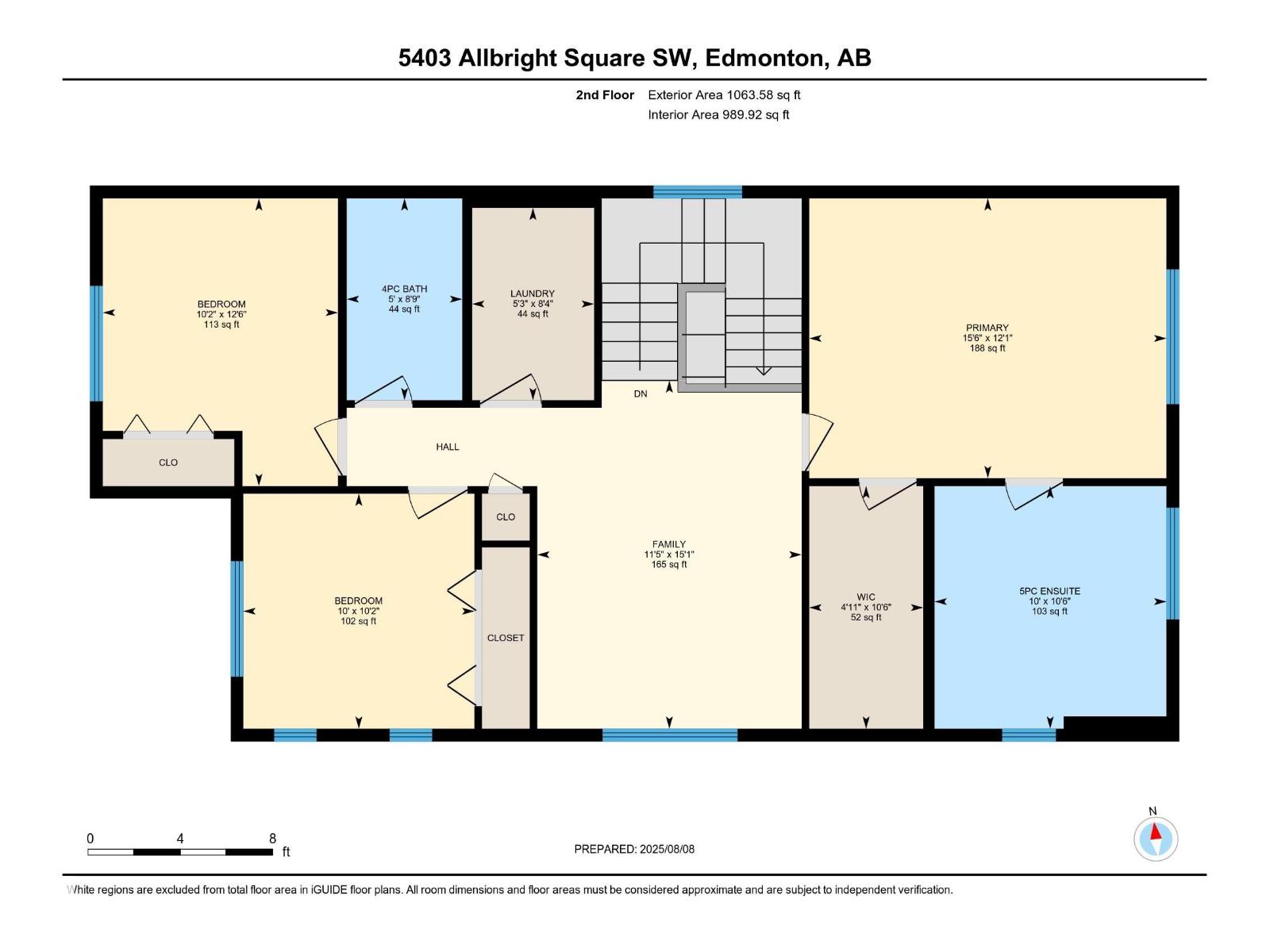3 Bedroom
3 Bathroom
1,912 ft2
Fireplace
Central Air Conditioning
Forced Air
$574,900
Stunning Jayman MasterBUILT home in the highly sought-after community of Allard, loaded with upgrades! Ideally located just steps from schools, playgrounds, walking paths, and minutes to Anthony Henday, Calgary Trail & Nisku for an easy commute. This showstopper showcases upgraded appliances, designer finishes, and stylish lighting throughout. The dream kitchen features upgraded cabinetry, quartz waterfall countertop, and premium appliances including a gas range, perfect for the chef at heart. The spacious great room centers around a cozy gas fireplace, while the dining area shines with a custom coffered ceiling, ideal for entertaining. The main floor also offers a mudroom with walk-in closet & a convenient powder room. Upstairs you’ll find a central bonus room, generous bedrooms, laundry, and a luxurious primary suite with a spa-like ensuite. Bonus upgrades include brand new AC (2025), new furnace (2025), plus a heated garage for year-round comfort. Beautifully maintained and move-in ready! (id:62055)
Property Details
|
MLS® Number
|
E4452600 |
|
Property Type
|
Single Family |
|
Neigbourhood
|
Allard |
|
Amenities Near By
|
Airport, Playground, Public Transit, Schools, Shopping, Ski Hill |
|
Features
|
Corner Site, No Smoking Home |
Building
|
Bathroom Total
|
3 |
|
Bedrooms Total
|
3 |
|
Appliances
|
Dishwasher, Dryer, Garage Door Opener Remote(s), Garage Door Opener, Hood Fan, Microwave, Refrigerator, Gas Stove(s), Washer |
|
Basement Development
|
Partially Finished |
|
Basement Type
|
Full (partially Finished) |
|
Constructed Date
|
2016 |
|
Construction Style Attachment
|
Detached |
|
Cooling Type
|
Central Air Conditioning |
|
Fire Protection
|
Smoke Detectors |
|
Fireplace Fuel
|
Gas |
|
Fireplace Present
|
Yes |
|
Fireplace Type
|
Unknown |
|
Half Bath Total
|
1 |
|
Heating Type
|
Forced Air |
|
Stories Total
|
2 |
|
Size Interior
|
1,912 Ft2 |
|
Type
|
House |
Parking
Land
|
Acreage
|
No |
|
Fence Type
|
Fence |
|
Land Amenities
|
Airport, Playground, Public Transit, Schools, Shopping, Ski Hill |
|
Size Irregular
|
372.3 |
|
Size Total
|
372.3 M2 |
|
Size Total Text
|
372.3 M2 |
Rooms
| Level |
Type |
Length |
Width |
Dimensions |
|
Main Level |
Living Room |
4.22 m |
4.59 m |
4.22 m x 4.59 m |
|
Main Level |
Dining Room |
4.27 m |
3.38 m |
4.27 m x 3.38 m |
|
Main Level |
Kitchen |
2.71 m |
4.59 m |
2.71 m x 4.59 m |
|
Upper Level |
Primary Bedroom |
3.7 m |
4.72 m |
3.7 m x 4.72 m |
|
Upper Level |
Bedroom 2 |
3.11 m |
3.05 m |
3.11 m x 3.05 m |
|
Upper Level |
Bedroom 3 |
3.8 m |
3.11 m |
3.8 m x 3.11 m |
|
Upper Level |
Bonus Room |
4.6 m |
3.49 m |
4.6 m x 3.49 m |


