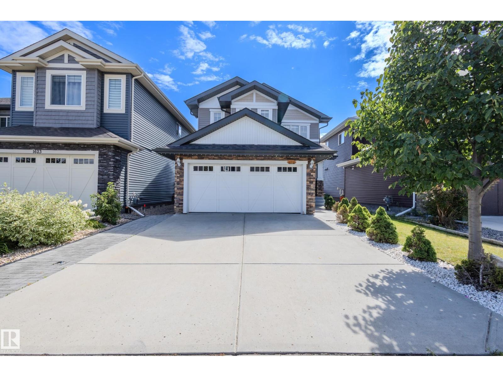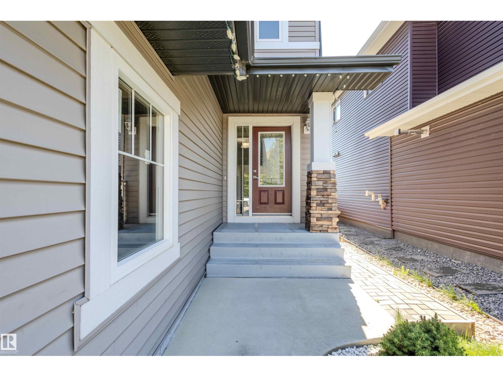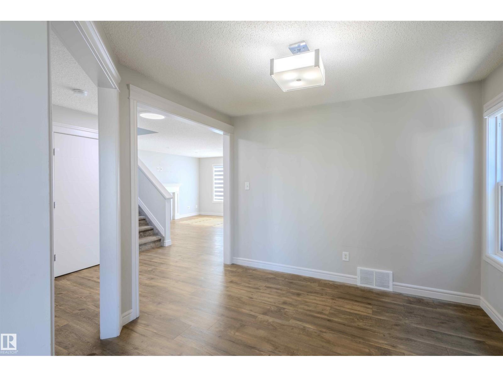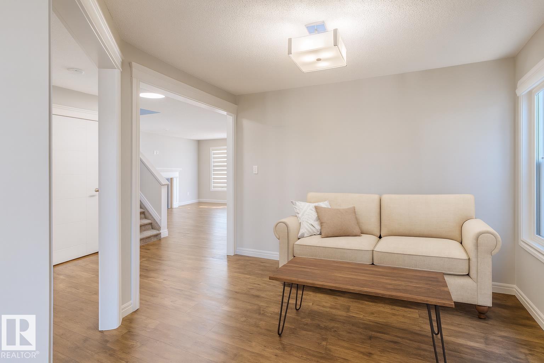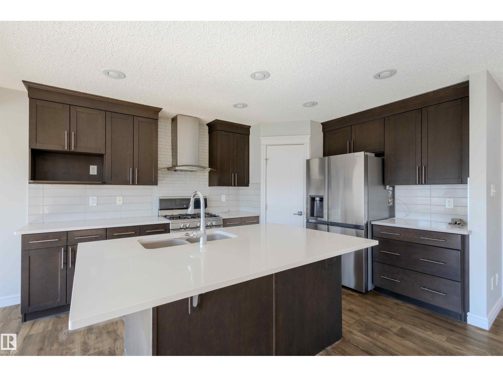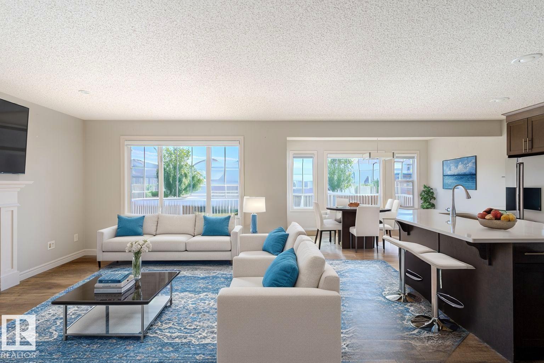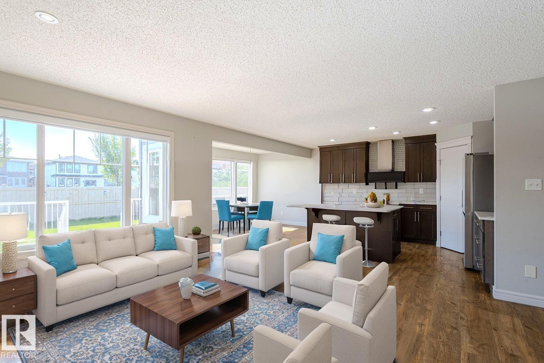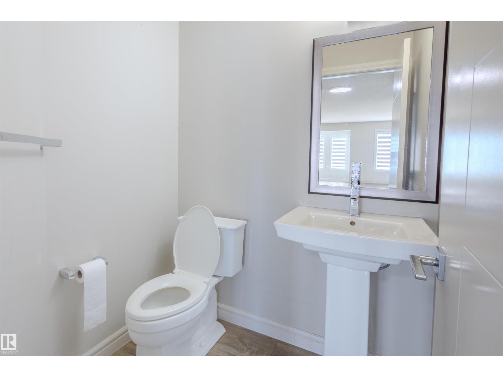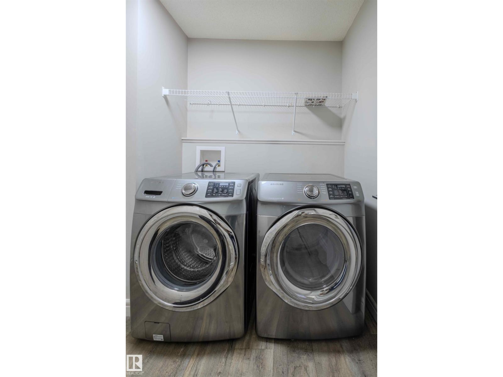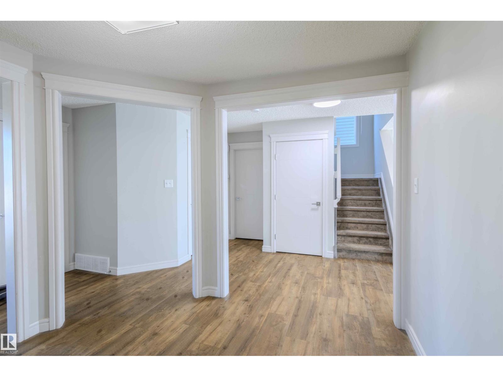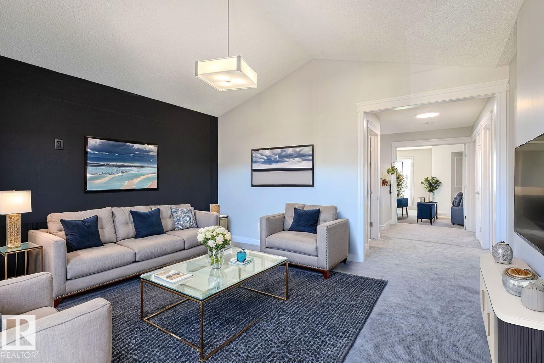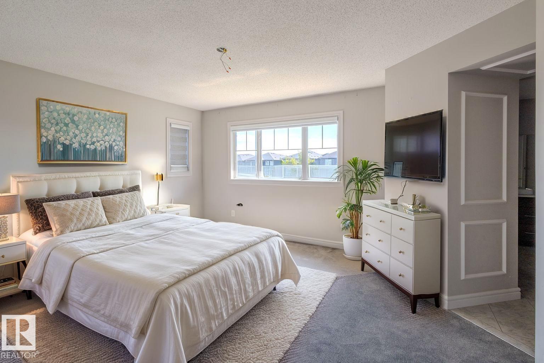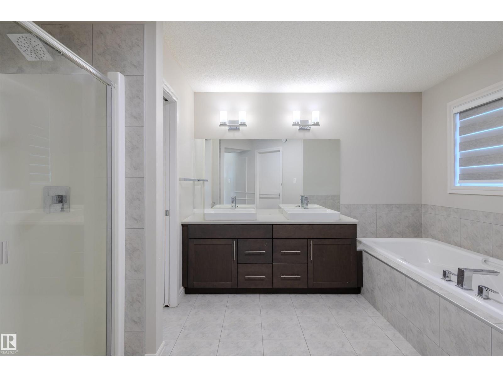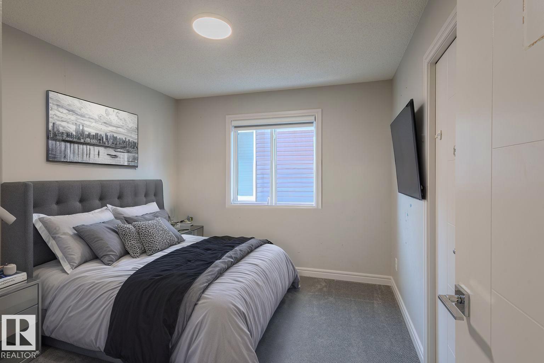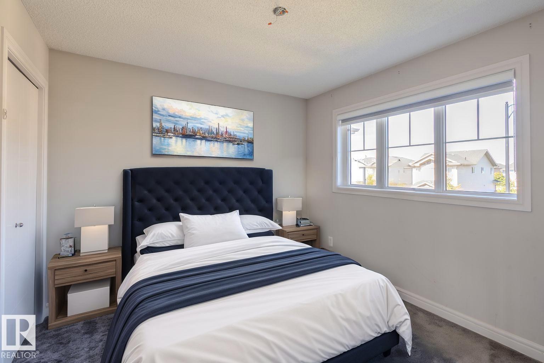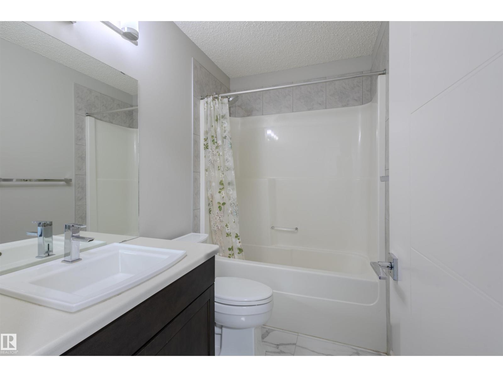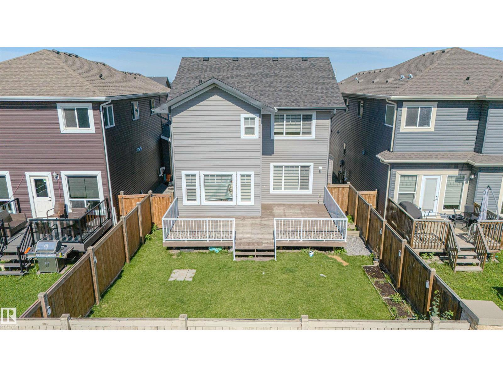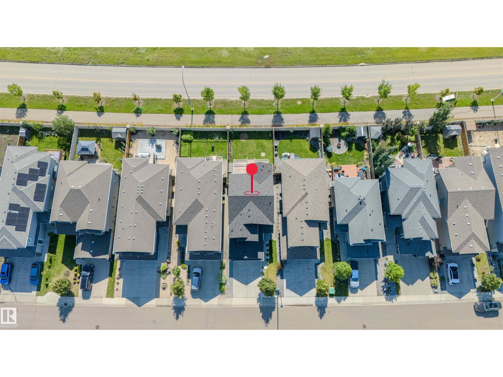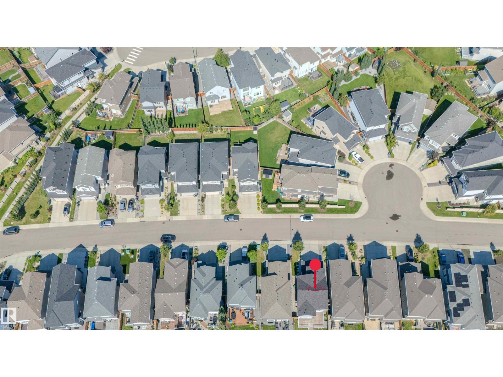3 Bedroom
3 Bathroom
1,973 ft2
Fireplace
Central Air Conditioning
Forced Air
$579,900
Welcome to this stunning 1,972 sq ft 2-storey home located on a quiet street in desirable Glenridding Heights, just steps from a playground and walking distance to future elementary, junior, and high schools. Featuring 3 spacious bedrooms, 2.5 bathrooms, and a bonus room, this home offers comfort, style, and functionality. The main floor boasts 9 ft ceilings, quartz countertops, upgraded flooring, and large windows that flood the space with natural light. The open-concept layout is perfect for both everyday living and entertaining. Upstairs, you'll find three generous bedrooms, including a luxurious primary suite complete with a walk-in closet and a private ensuite. The bonus room offers extra space for a home office, playroom, or media area. Stay cool in the summer with central AIR CONDITIONING, and enjoy the convenience of being near parks, scenic ponds, Currents of Windermere shopping, and easy access to Anthony Henday Drive. This beautiful home is move-in ready – don’t miss out on this opportunity! (id:62055)
Property Details
|
MLS® Number
|
E4452610 |
|
Property Type
|
Single Family |
|
Neigbourhood
|
Glenridding Heights |
|
Amenities Near By
|
Playground, Public Transit, Shopping |
|
Features
|
No Animal Home, No Smoking Home |
|
Parking Space Total
|
4 |
|
Structure
|
Deck |
Building
|
Bathroom Total
|
3 |
|
Bedrooms Total
|
3 |
|
Amenities
|
Ceiling - 9ft |
|
Appliances
|
Dishwasher, Dryer, Garage Door Opener Remote(s), Garage Door Opener, Hood Fan, Refrigerator, Gas Stove(s), Washer, Window Coverings |
|
Basement Development
|
Unfinished |
|
Basement Type
|
Full (unfinished) |
|
Constructed Date
|
2015 |
|
Construction Style Attachment
|
Attached |
|
Cooling Type
|
Central Air Conditioning |
|
Fire Protection
|
Smoke Detectors |
|
Fireplace Fuel
|
Gas |
|
Fireplace Present
|
Yes |
|
Fireplace Type
|
Unknown |
|
Half Bath Total
|
1 |
|
Heating Type
|
Forced Air |
|
Stories Total
|
2 |
|
Size Interior
|
1,973 Ft2 |
|
Type
|
Row / Townhouse |
Parking
Land
|
Acreage
|
No |
|
Fence Type
|
Fence |
|
Land Amenities
|
Playground, Public Transit, Shopping |
|
Size Irregular
|
368 |
|
Size Total
|
368 M2 |
|
Size Total Text
|
368 M2 |
Rooms
| Level |
Type |
Length |
Width |
Dimensions |
|
Main Level |
Living Room |
3.66 m |
4.21 m |
3.66 m x 4.21 m |
|
Main Level |
Dining Room |
3.94 m |
2.53 m |
3.94 m x 2.53 m |
|
Main Level |
Kitchen |
3.28 m |
4.54 m |
3.28 m x 4.54 m |
|
Main Level |
Den |
3.07 m |
3.01 m |
3.07 m x 3.01 m |
|
Upper Level |
Primary Bedroom |
4.38 m |
4.32 m |
4.38 m x 4.32 m |
|
Upper Level |
Bedroom 2 |
3.1 m |
2.96 m |
3.1 m x 2.96 m |
|
Upper Level |
Bedroom 3 |
3.1 m |
3.07 m |
3.1 m x 3.07 m |
|
Upper Level |
Bonus Room |
4.25 m |
3.67 m |
4.25 m x 3.67 m |


