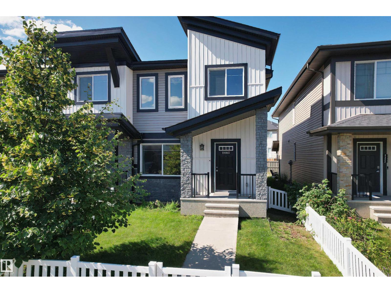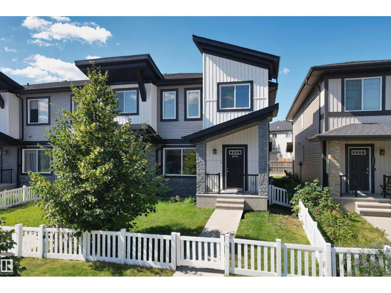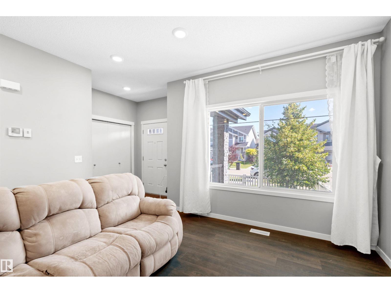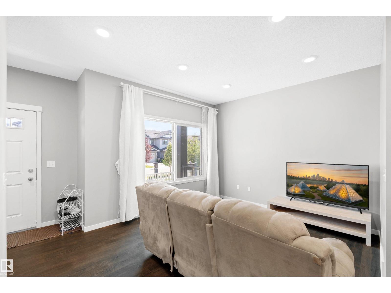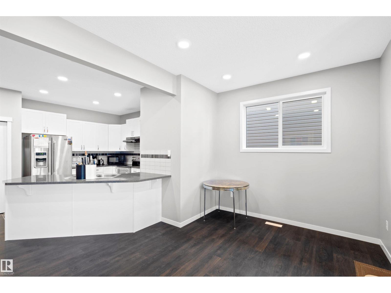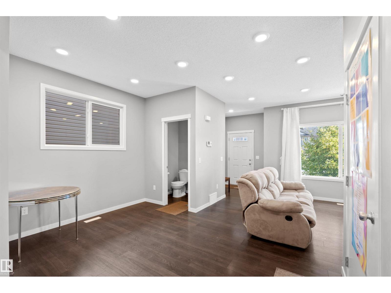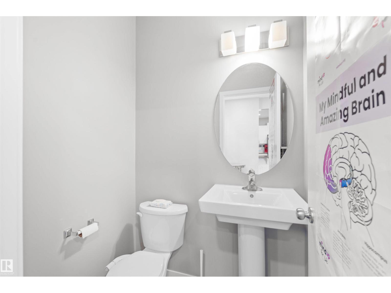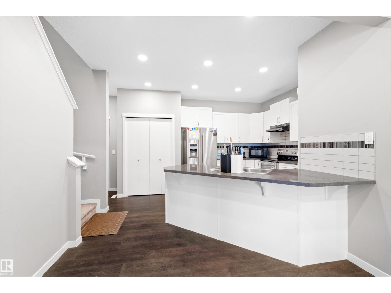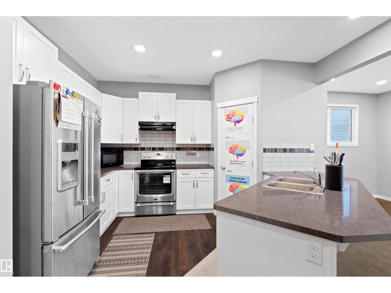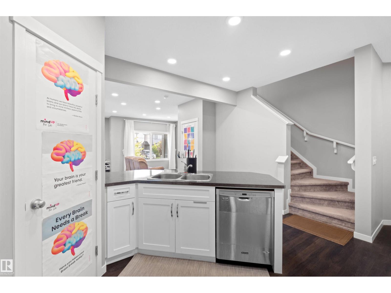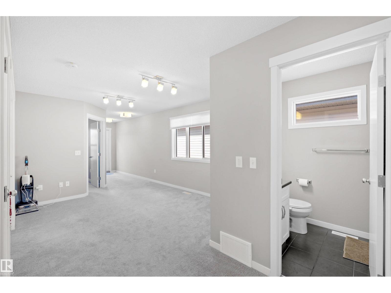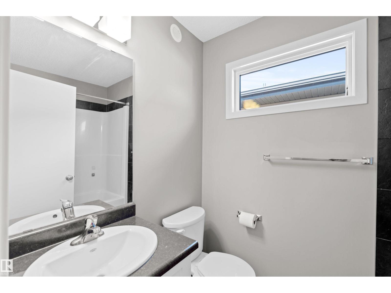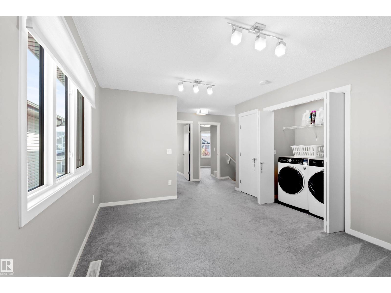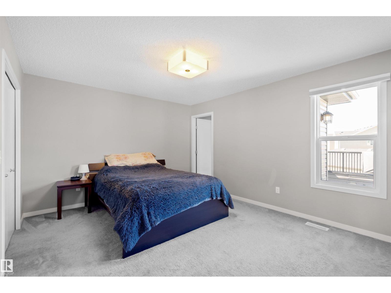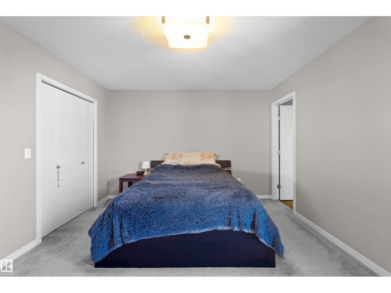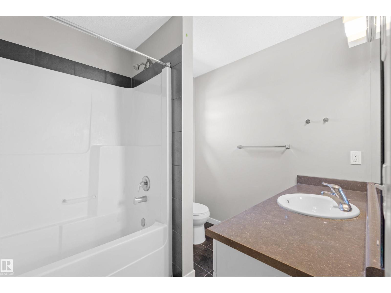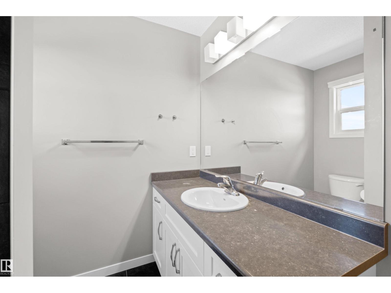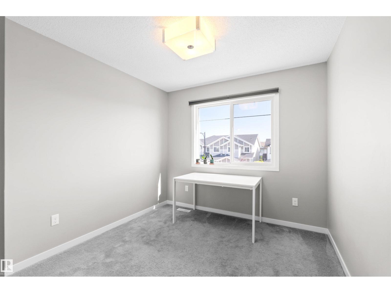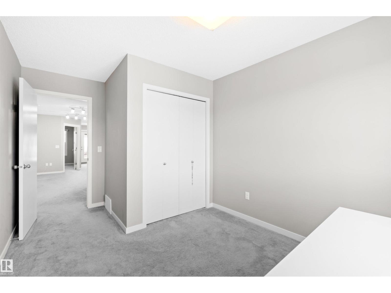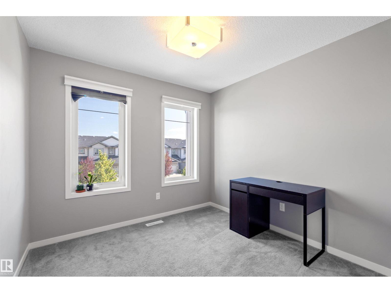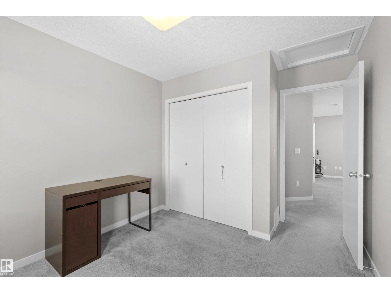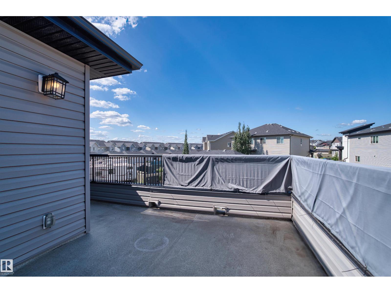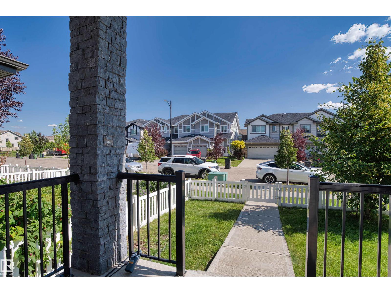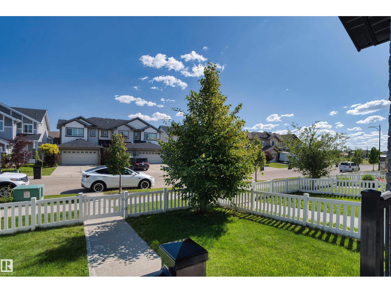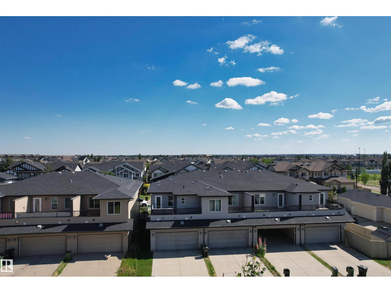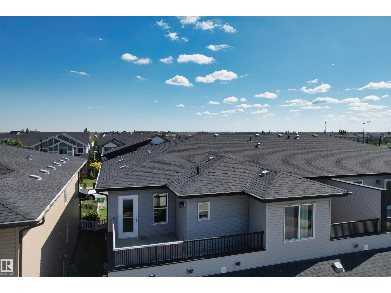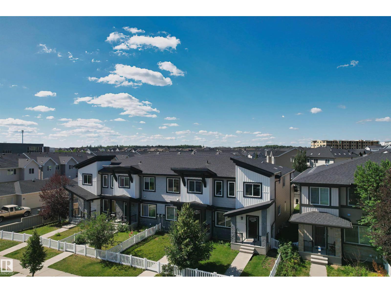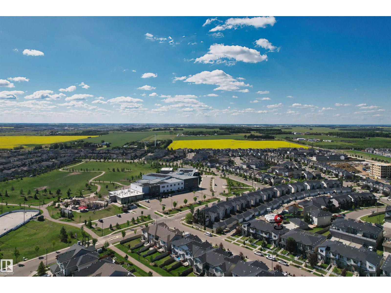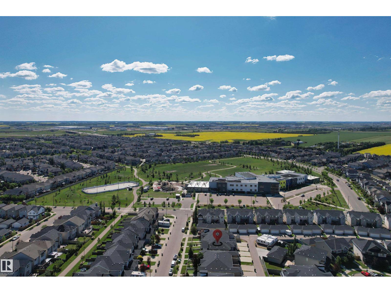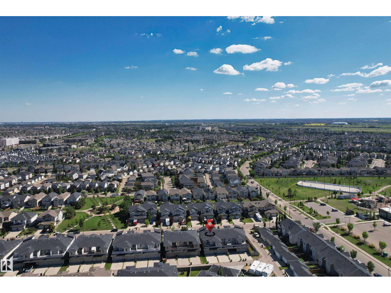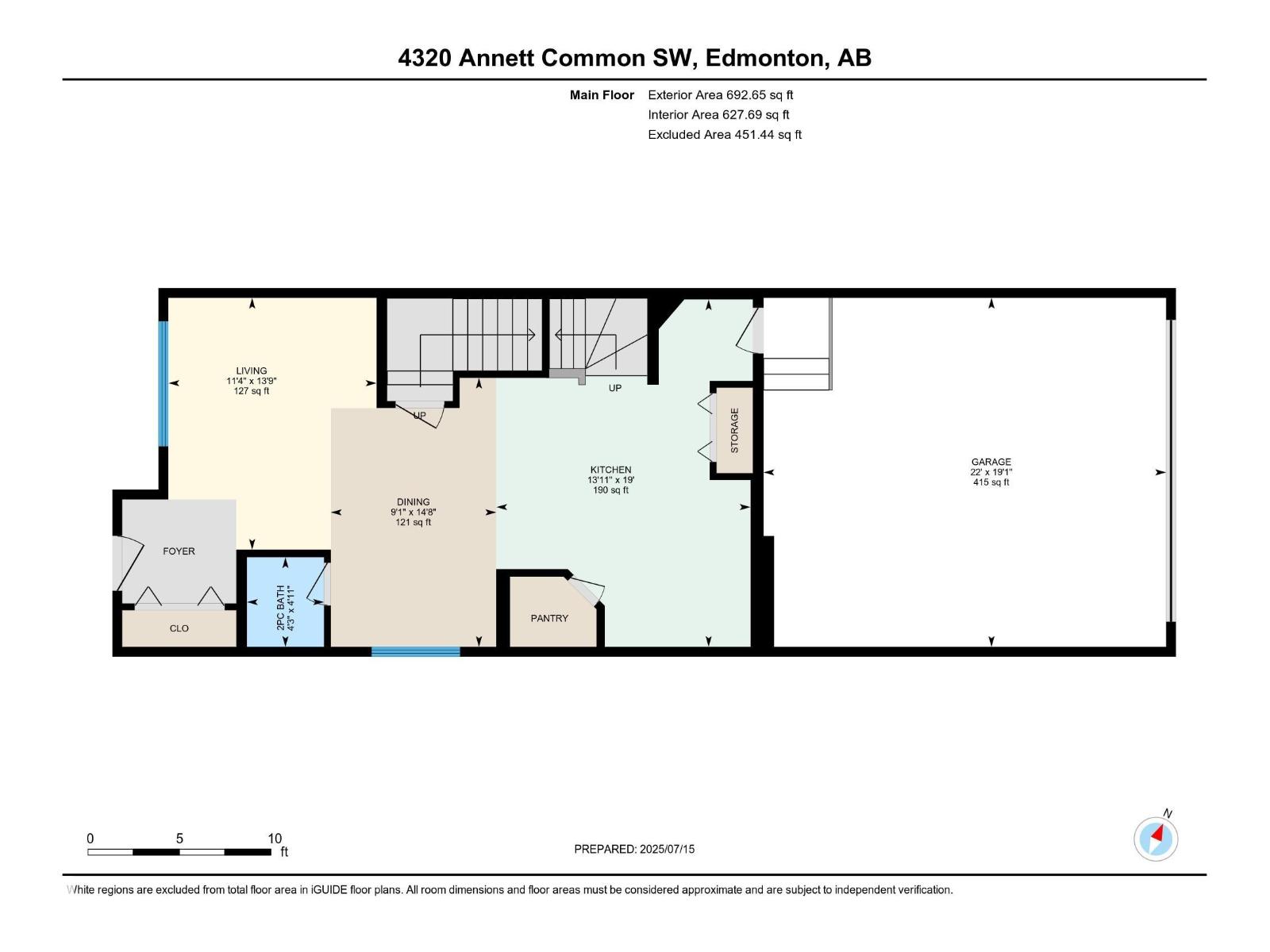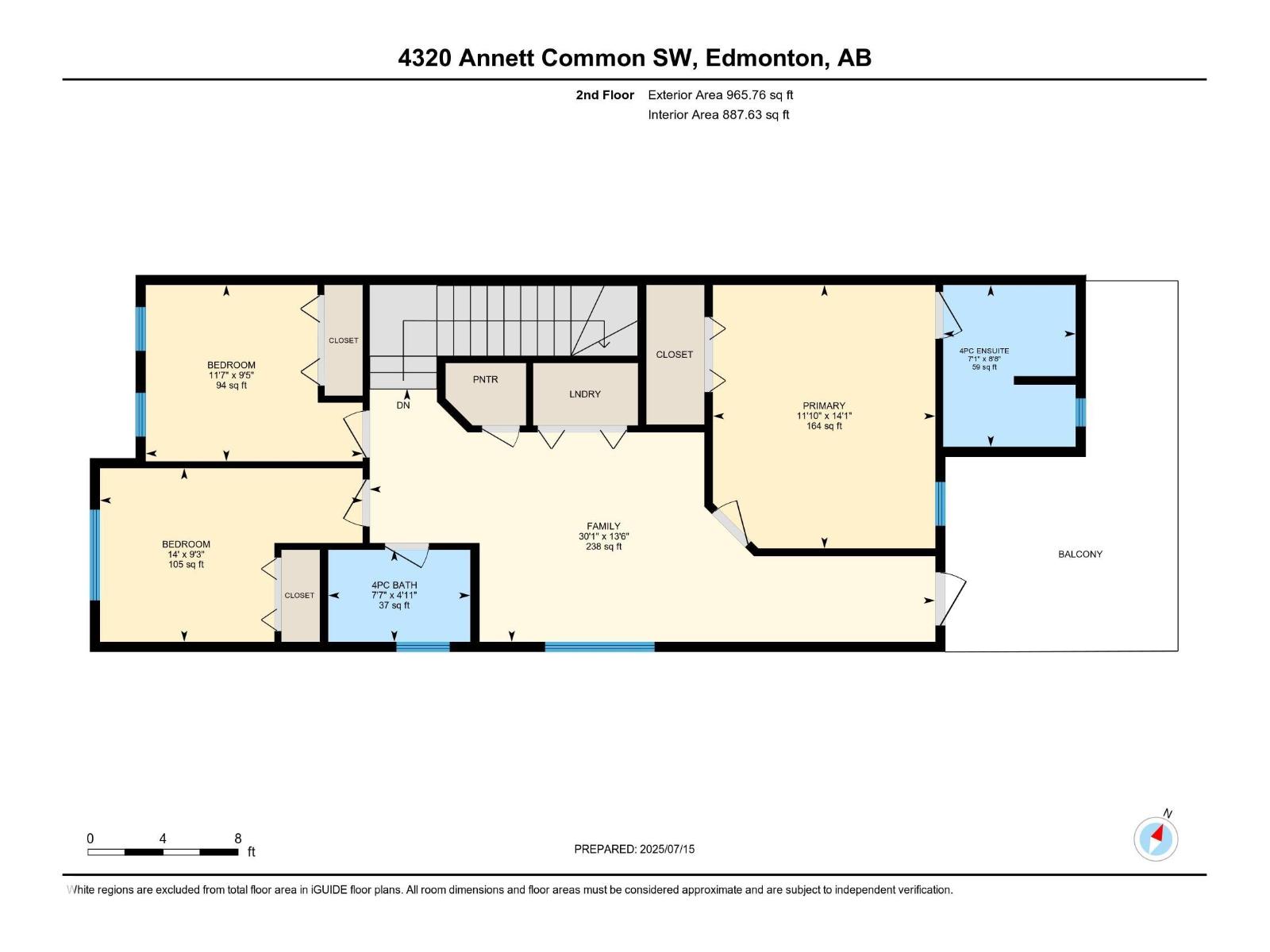3 Bedroom
3 Bathroom
1,658 ft2
Forced Air
$420,000
Proudly WELL-MAINTAINED, this beautiful upgraded 2-storey END UNIT home in the sought-after community of ALLARD offers NO CONDO FEE and is just steps away from Dr.Lila Fahlman K-9 School. With 1658 sq ft of thoughtfully designed living space, the main floor features 9' ceilings, a bright and spacious living room with large front windows, a generous dining area perfect for entertaining, and a stylish kitchen with modern white cabinetry, stainless steel appliances, and a large eating island. Upstairs you'll find 3 well-sized bedrooms, including primary suite walk-in closet and 4-piece bathroom, plus a veratile flex room ideal for a home office or kids' play area, and access to an upper-floor balcony. The double attached garage(19'x21').The end unit townhouse near parks, playgrounds, shopping, and public transit. The move-in-ready property is perfect for first-time homebuyers and a great addiiton to your investment portfolio. (id:62055)
Property Details
|
MLS® Number
|
E4452608 |
|
Property Type
|
Single Family |
|
Neigbourhood
|
Allard |
|
Amenities Near By
|
Playground, Public Transit, Schools, Shopping |
|
Features
|
Flat Site, Lane |
|
Structure
|
Patio(s) |
Building
|
Bathroom Total
|
3 |
|
Bedrooms Total
|
3 |
|
Amenities
|
Ceiling - 9ft, Vinyl Windows |
|
Appliances
|
Dishwasher, Dryer, Garage Door Opener Remote(s), Garage Door Opener, Hood Fan, Refrigerator, Stove, Washer, Window Coverings |
|
Basement Development
|
Unfinished |
|
Basement Type
|
Full (unfinished) |
|
Constructed Date
|
2015 |
|
Construction Style Attachment
|
Attached |
|
Fire Protection
|
Smoke Detectors |
|
Half Bath Total
|
1 |
|
Heating Type
|
Forced Air |
|
Stories Total
|
2 |
|
Size Interior
|
1,658 Ft2 |
|
Type
|
Row / Townhouse |
Parking
Land
|
Acreage
|
No |
|
Fence Type
|
Fence |
|
Land Amenities
|
Playground, Public Transit, Schools, Shopping |
Rooms
| Level |
Type |
Length |
Width |
Dimensions |
|
Main Level |
Living Room |
|
|
13'9" x 11'4" |
|
Main Level |
Dining Room |
|
|
14'8" x 9'1" |
|
Main Level |
Kitchen |
|
|
19' x 13'11" |
|
Upper Level |
Family Room |
|
|
13'6" x 30'1" |
|
Upper Level |
Primary Bedroom |
|
|
14'1" x 11"10 |
|
Upper Level |
Bedroom 2 |
|
|
9'3" x 14' |
|
Upper Level |
Bedroom 3 |
|
|
9'5" x 11'7" |


