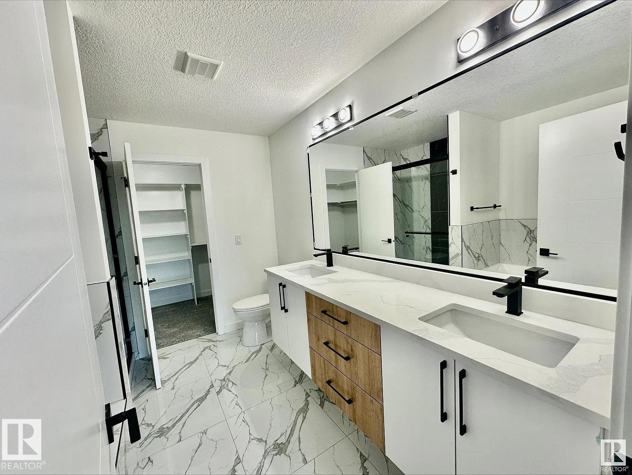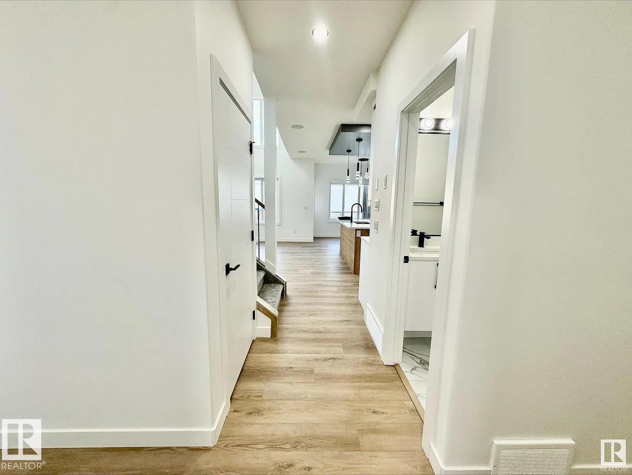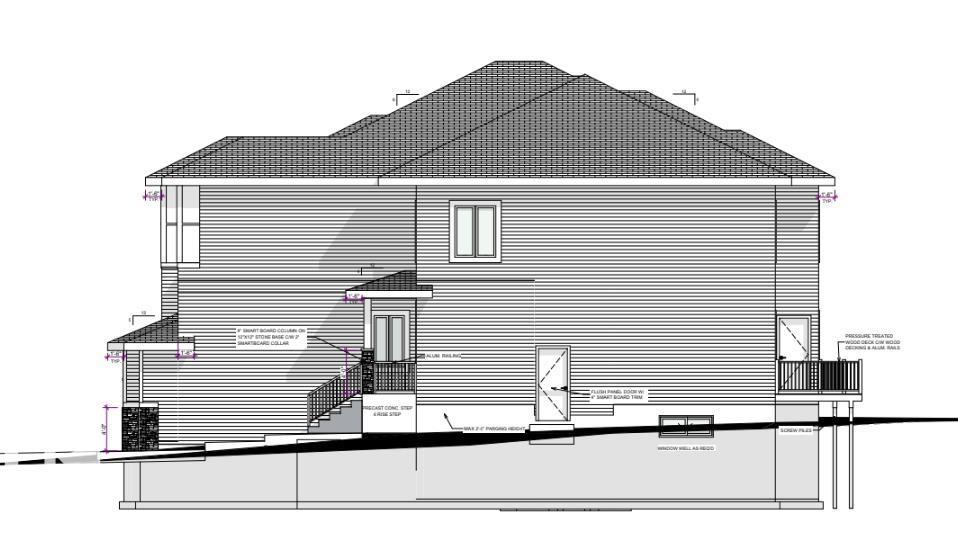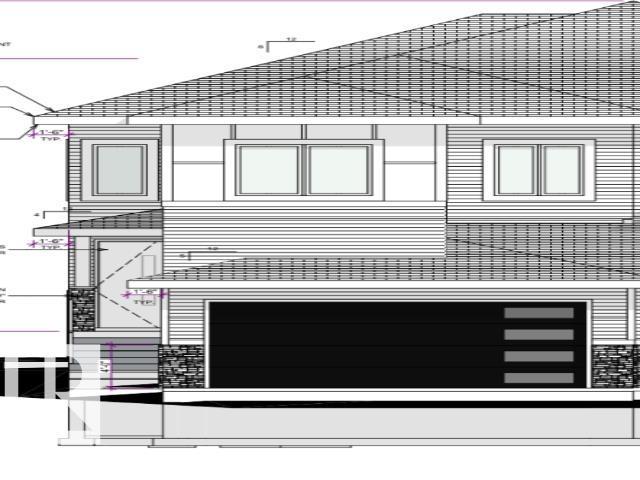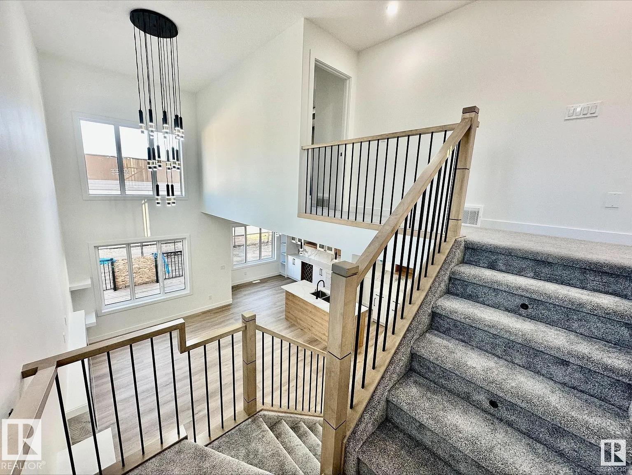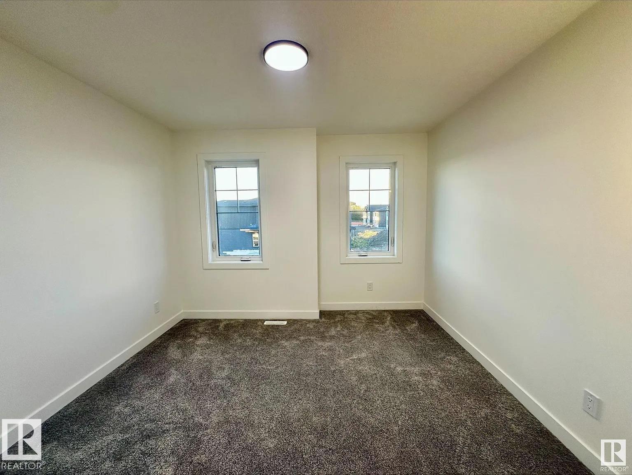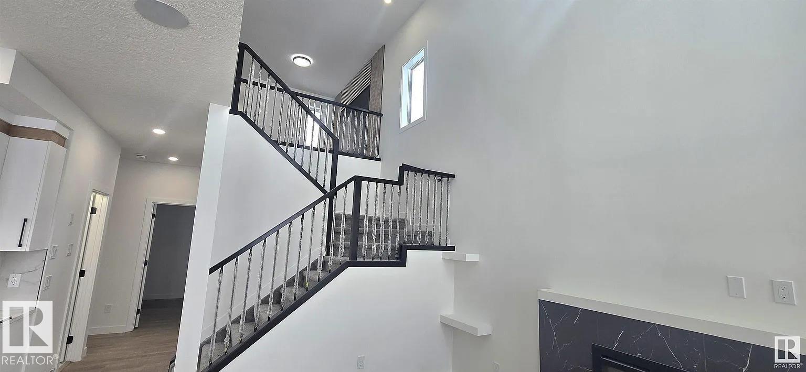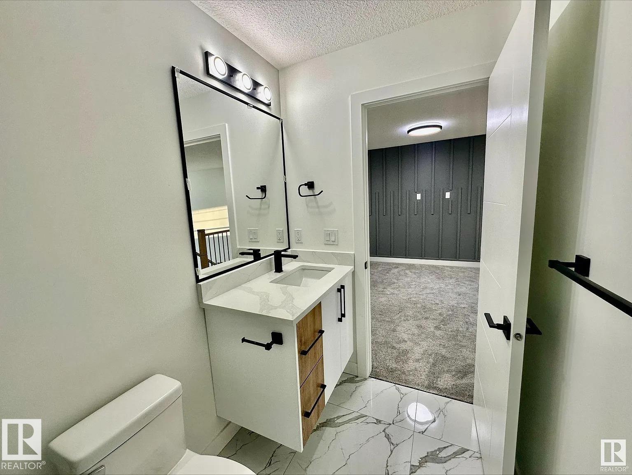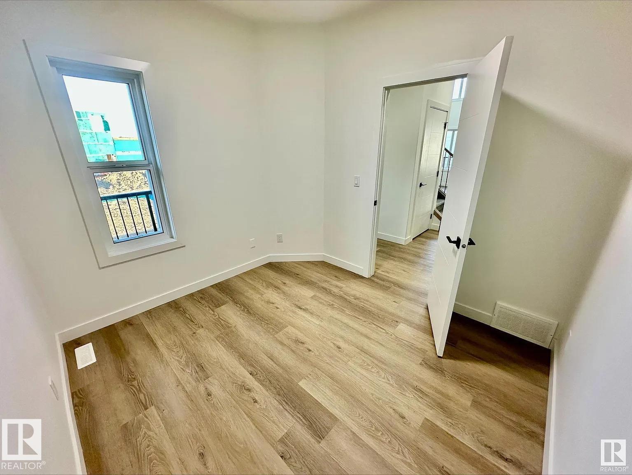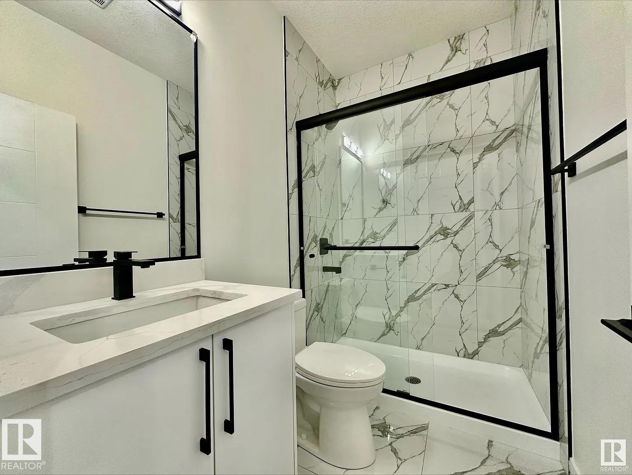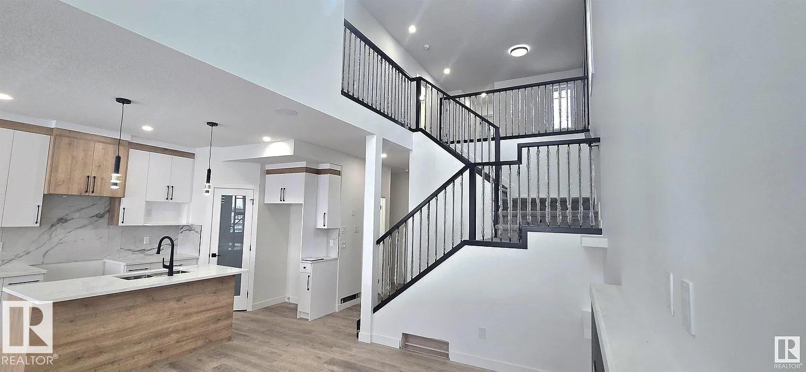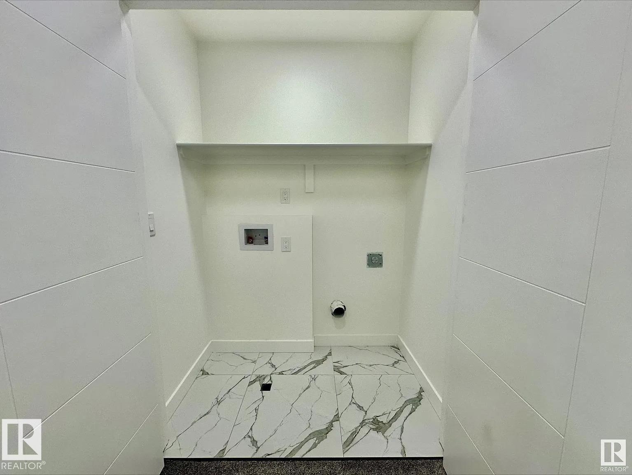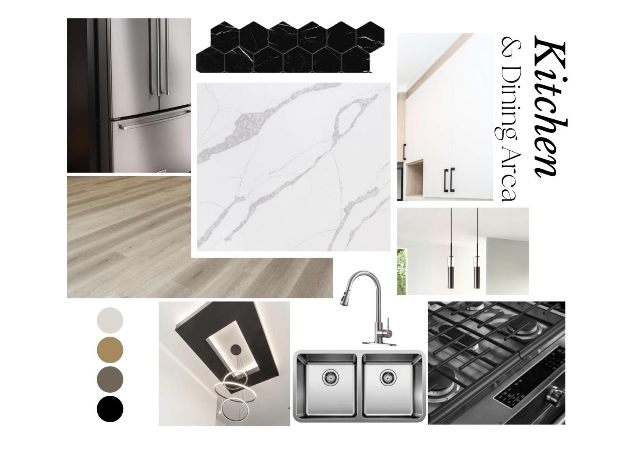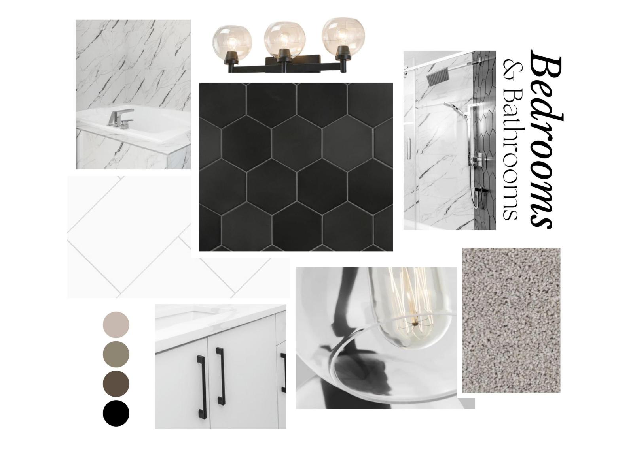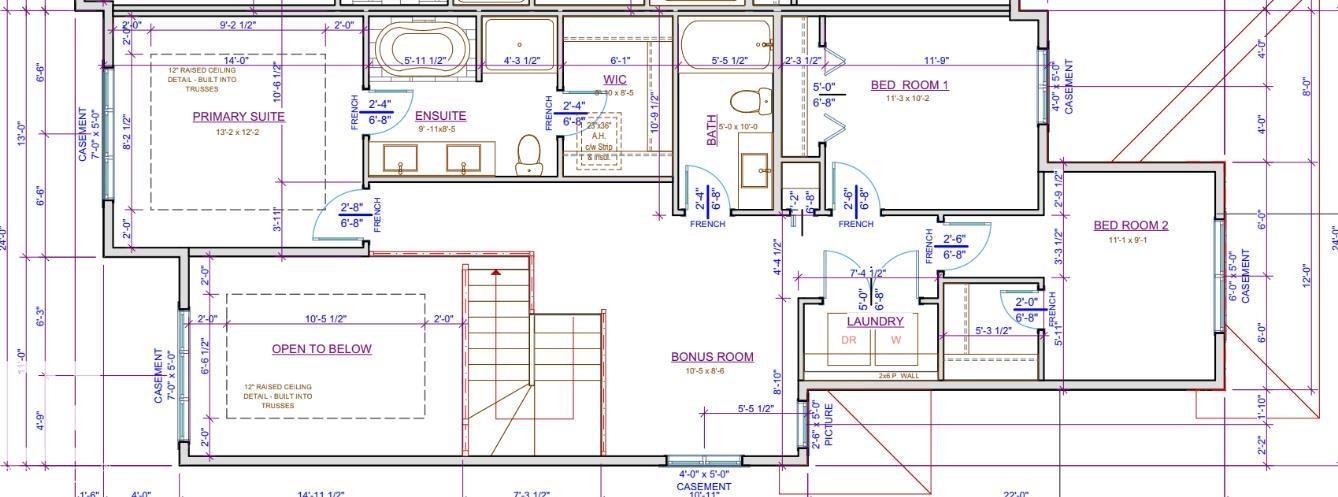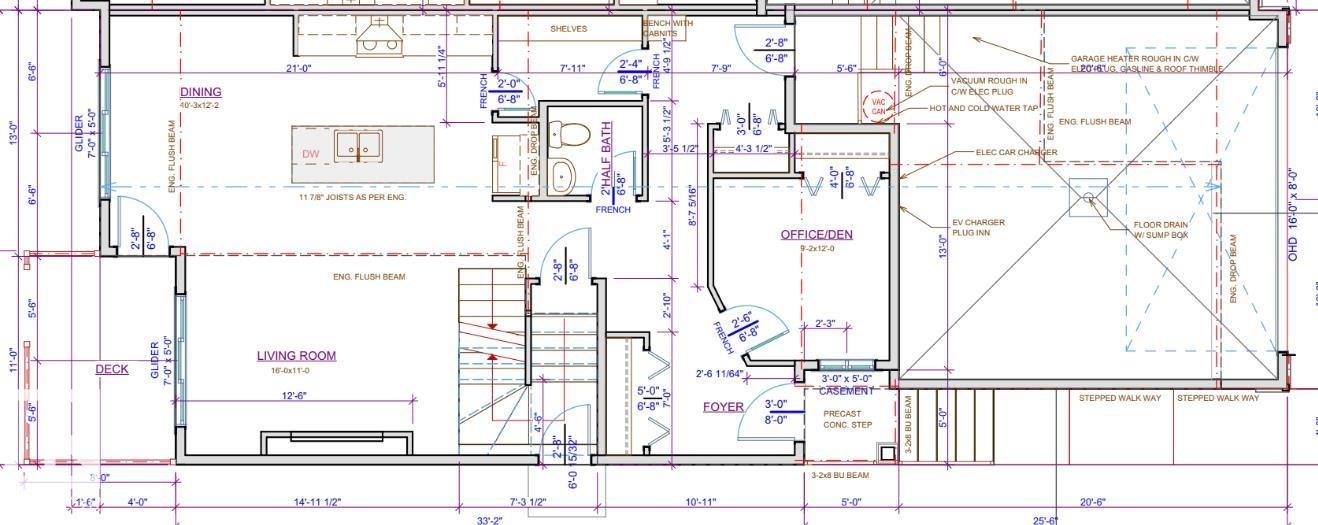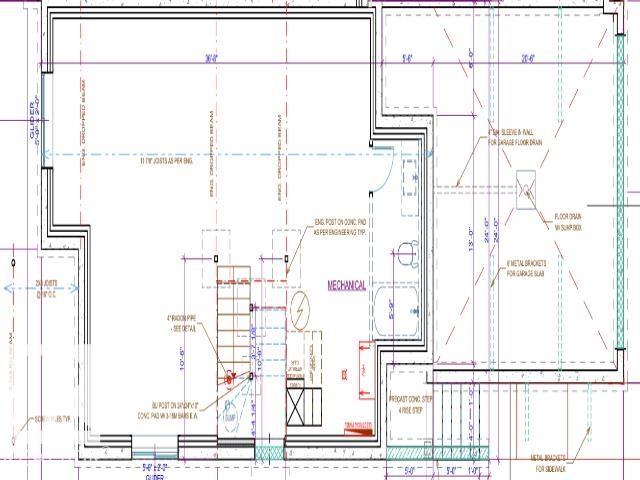3 Bedroom
3 Bathroom
2,013 ft2
Forced Air
$525,000
Welcome to 38 Astoria Place – a beautifully crafted half duplex offering over 1,900 sq ft of stylish, modern living. This 2-storey home features 3 spacious bedrooms, a large bonus room, 3 full bathrooms, and a versatile main floor den. The open-concept main floor boasts soaring 9' ceilings, expansive windows for natural light, and a walk-through pantry for added convenience. The primary suite offers a walk-in closet and a spa-inspired ensuite. The basement includes a side entrance and is ready for future development with rough-ins in place. Additional highlights include a double attached garage with EV charger rough-in, floor drain, garage heater prep, and hot/cold water taps. Built for comfort and efficiency with an HRV system, radon protection, and fire-rated demising walls. Located in a vibrant, family-friendly Devon community close to parks, trails, and schools. Don’t miss this incredible opportunity—your dream home awaits! (id:62055)
Property Details
|
MLS® Number
|
E4452562 |
|
Property Type
|
Single Family |
|
Neigbourhood
|
Devon |
|
Amenities Near By
|
Airport, Golf Course, Playground, Schools, Shopping, Ski Hill |
|
Features
|
Flat Site, Closet Organizers |
Building
|
Bathroom Total
|
3 |
|
Bedrooms Total
|
3 |
|
Amenities
|
Ceiling - 9ft |
|
Appliances
|
Dishwasher, Microwave, Refrigerator, Stove |
|
Basement Development
|
Unfinished |
|
Basement Type
|
Full (unfinished) |
|
Constructed Date
|
2025 |
|
Construction Style Attachment
|
Semi-detached |
|
Fire Protection
|
Smoke Detectors |
|
Heating Type
|
Forced Air |
|
Stories Total
|
2 |
|
Size Interior
|
2,013 Ft2 |
|
Type
|
Duplex |
Parking
Land
|
Acreage
|
No |
|
Fence Type
|
Not Fenced |
|
Land Amenities
|
Airport, Golf Course, Playground, Schools, Shopping, Ski Hill |
Rooms
| Level |
Type |
Length |
Width |
Dimensions |
|
Main Level |
Living Room |
16 m |
11 m |
16 m x 11 m |
|
Main Level |
Dining Room |
10.3 m |
12.2 m |
10.3 m x 12.2 m |
|
Main Level |
Den |
9.2 m |
12 m |
9.2 m x 12 m |
|
Upper Level |
Primary Bedroom |
13.2 m |
12.2 m |
13.2 m x 12.2 m |
|
Upper Level |
Bedroom 2 |
11.3 m |
10.2 m |
11.3 m x 10.2 m |
|
Upper Level |
Bedroom 3 |
11.1 m |
9.1 m |
11.1 m x 9.1 m |
|
Upper Level |
Bonus Room |
9.11 m |
8.5 m |
9.11 m x 8.5 m |
|
Upper Level |
Laundry Room |
10.5 m |
8.6 m |
10.5 m x 8.6 m |


